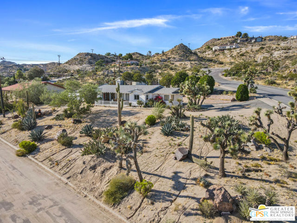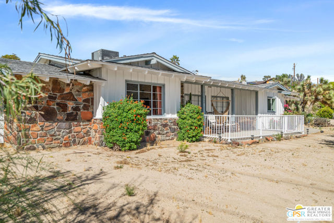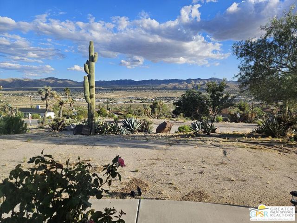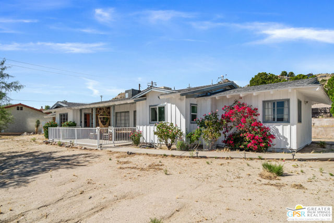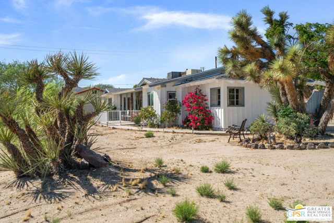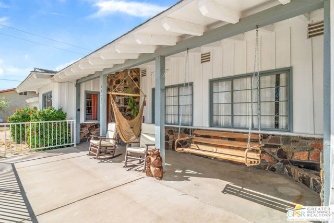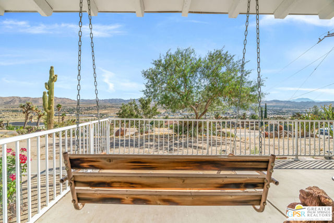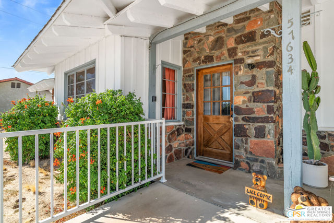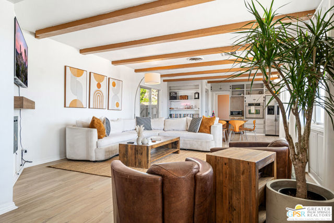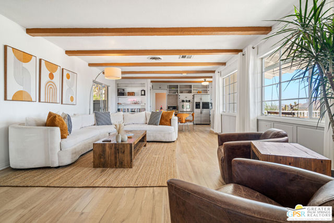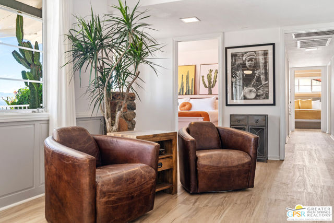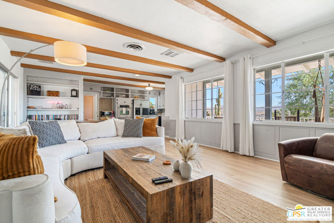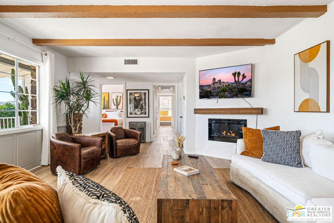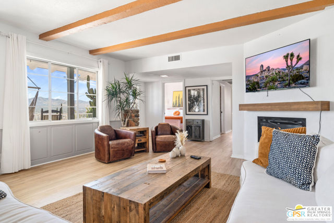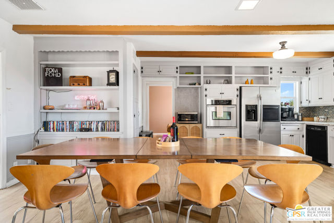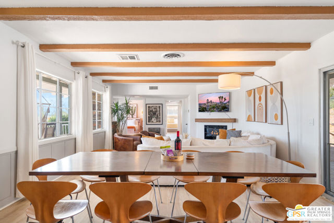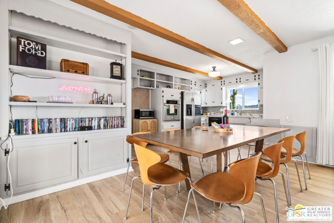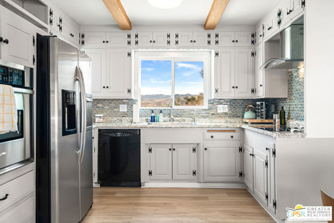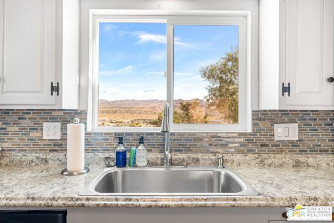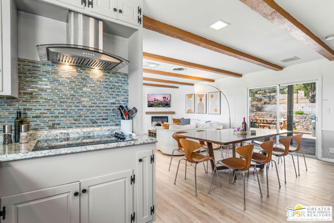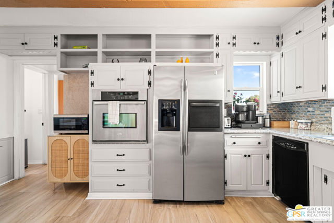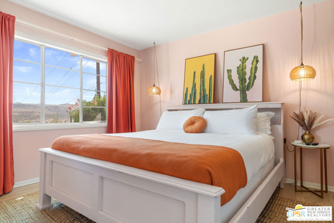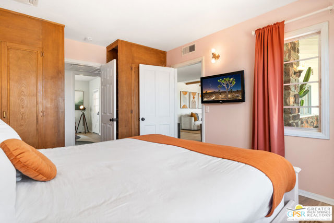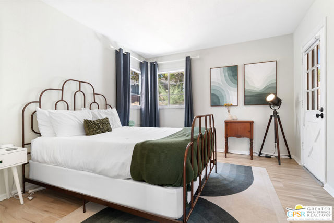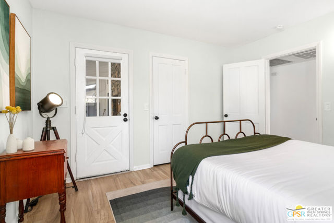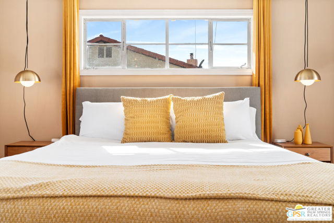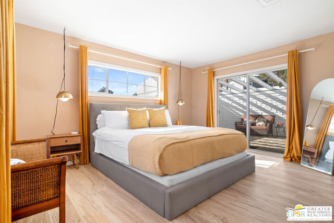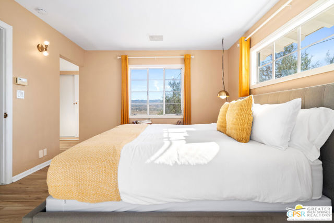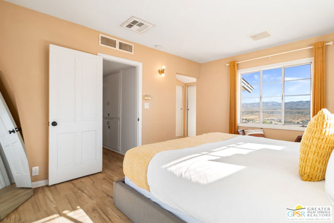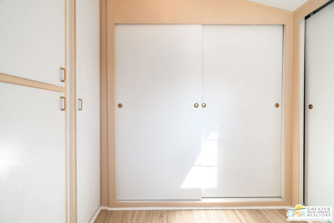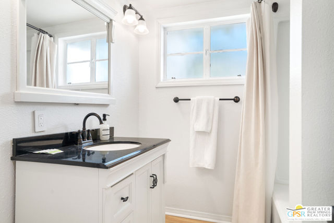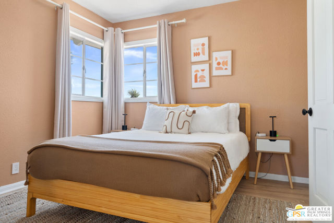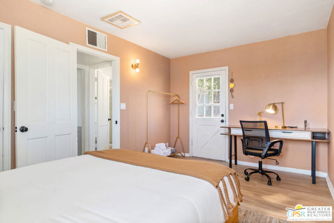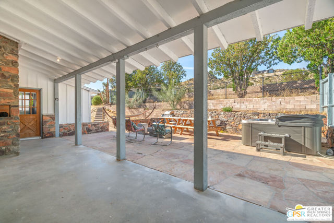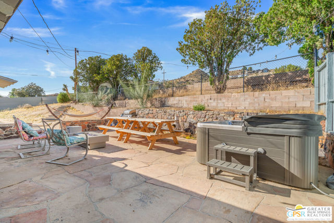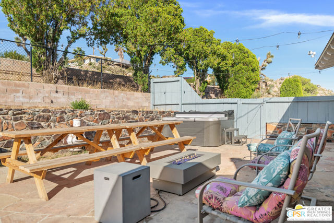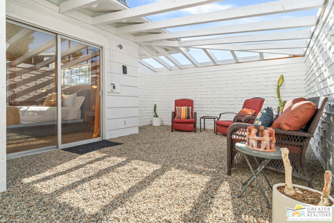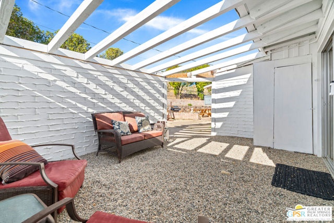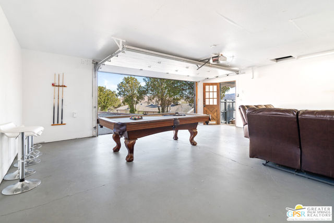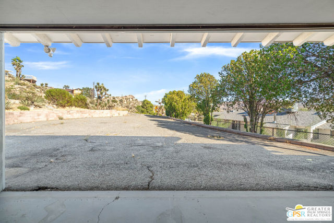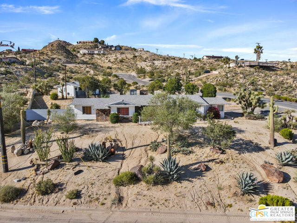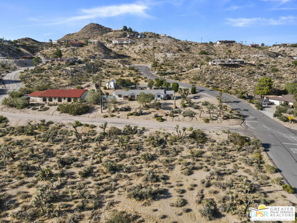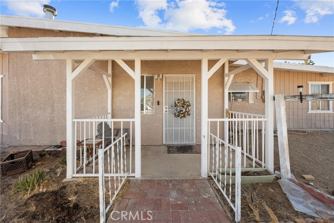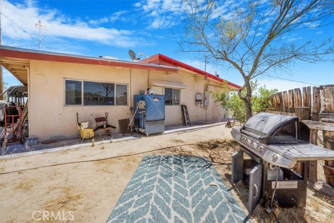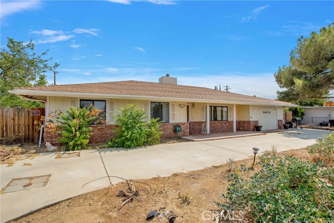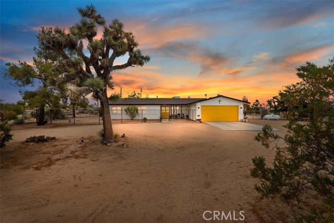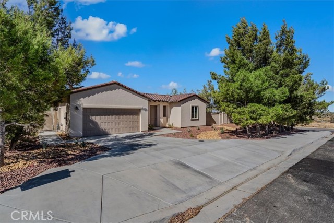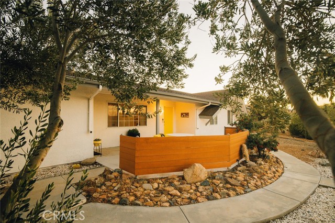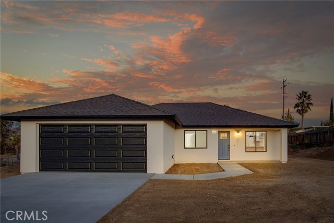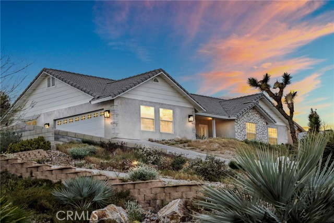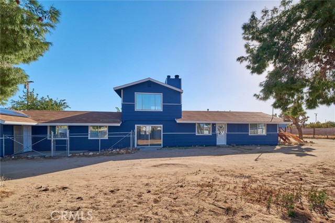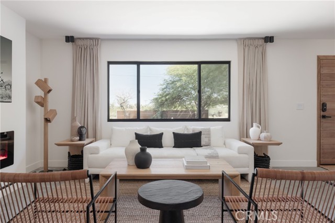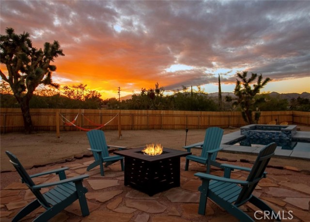57634 Redondo Street
Yucca Valley, CA 92284
Incredible views unlike any other! This charming and well maintained California Ranch exudes charm and panache. Prominently sited above the street for privacy and enjoying the spectacular vistas the the sought after Western Hills Estates, this 1958 home offer 4 bedrooms and 2 baths turnkey furnished. The easy flowing floor plan offers a renovated chef's kitchen and is adjacent to the open style floor plan makes it great for entertaining friends and family. fresh colors, great decor and an abundance of natural light. Outdoors you'll enjoy several patio areas for star gazing and morning coffee. A newly installed 6 person spa is included along with expansive outdoor seating, alluring lighting and fire feature. An oversized driveway has been converted to an entertainment lounge complete with pool table, 60" television and leather furnishings. Plentiful off street parking when you are not out enjoying local attractions such as Joshua Tree National Park, Pioneertown, Pipes Canyon or taking a short ride to Palm Springs. This rare offering would be great as a primary residence, a secondary get-away home or a fantastic short term vacation rental--local municipality has no current rental restrictions! A great way to supplement expenses. Come see the AMAZING views--you won't want to leave. Don't miss out on this amazing opportunity!
PROPERTY INFORMATION
| MLS # | 24382163 | Lot Size | 26,400 Sq. Ft. |
| HOA Fees | $0/Monthly | Property Type | Single Family Residence |
| Price | $ 599,000
Price Per SqFt: $ 349 |
DOM | 558 Days |
| Address | 57634 Redondo Street | Type | Residential |
| City | Yucca Valley | Sq.Ft. | 1,718 Sq. Ft. |
| Postal Code | 92284 | Garage | 2 |
| County | San Bernardino | Year Built | 1958 |
| Bed / Bath | 4 / 2 | Parking | 6 |
| Built In | 1958 | Status | Active |
INTERIOR FEATURES
| Has Fireplace | Yes |
| Fireplace Information | Living Room, Electric |
| Has Appliances | Yes |
| Kitchen Appliances | Barbecue, Dishwasher, Microwave, Refrigerator, Electric Oven, Electric Cooktop |
| Kitchen Information | Remodeled Kitchen, Stone Counters |
| Kitchen Area | Breakfast Counter / Bar, Dining Room |
| Has Heating | Yes |
| Heating Information | Central, Natural Gas, Forced Air |
| Room Information | Formal Entry, Entry, Primary Bathroom, Living Room |
| Has Cooling | Yes |
| Cooling Information | Evaporative Cooling, Central Air |
| Flooring Information | Laminate |
| InteriorFeatures Information | Beamed Ceilings |
| DoorFeatures | Sliding Doors |
| EntryLocation | Foyer |
| Has Spa | Yes |
| SpaDescription | Above Ground, Private |
| WindowFeatures | Drapes |
| Bathroom Information | Remodeled |
EXTERIOR FEATURES
| FoundationDetails | Slab |
| Has Pool | No |
| Pool | None |
| Has Patio | Yes |
| Patio | Concrete, Covered, Patio Open |
WALKSCORE
MAP
MORTGAGE CALCULATOR
- Principal & Interest:
- Property Tax: $639
- Home Insurance:$119
- HOA Fees:$0
- Mortgage Insurance:
PRICE HISTORY
| Date | Event | Price |
| 04/19/2024 | Listed | $649,000 |

Topfind Realty
REALTOR®
(844)-333-8033
Questions? Contact today.
Use a Topfind agent and receive a cash rebate of up to $5,990
Yucca Valley Similar Properties
Listing provided courtesy of Scott Histed, Bennion Deville Homes. Based on information from California Regional Multiple Listing Service, Inc. as of #Date#. This information is for your personal, non-commercial use and may not be used for any purpose other than to identify prospective properties you may be interested in purchasing. Display of MLS data is usually deemed reliable but is NOT guaranteed accurate by the MLS. Buyers are responsible for verifying the accuracy of all information and should investigate the data themselves or retain appropriate professionals. Information from sources other than the Listing Agent may have been included in the MLS data. Unless otherwise specified in writing, Broker/Agent has not and will not verify any information obtained from other sources. The Broker/Agent providing the information contained herein may or may not have been the Listing and/or Selling Agent.
