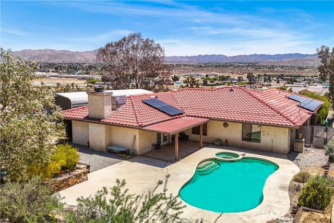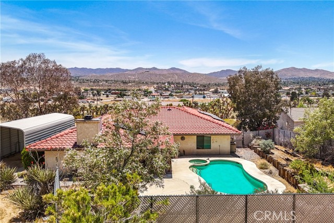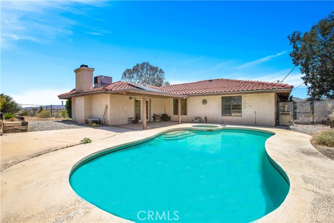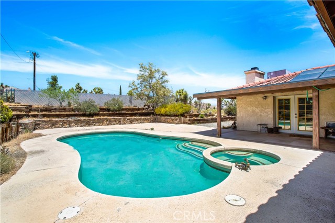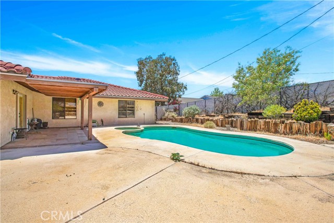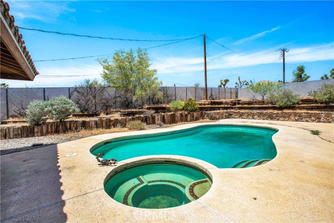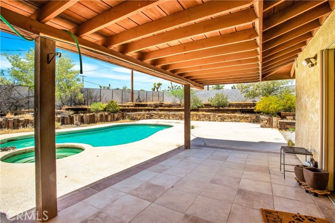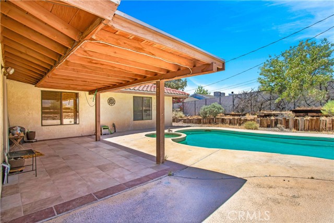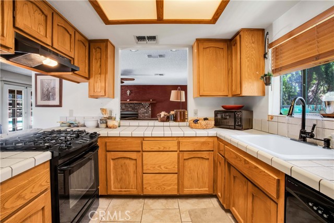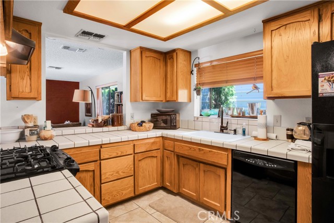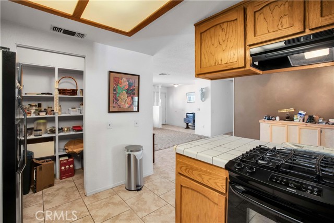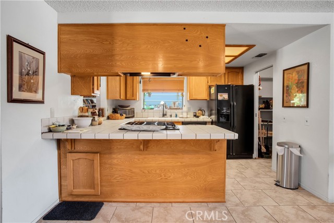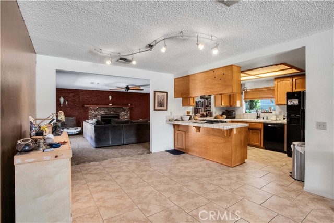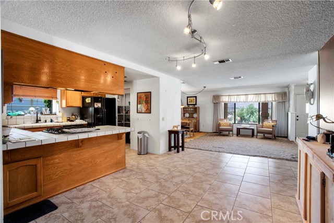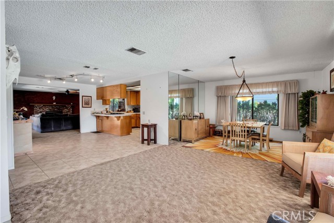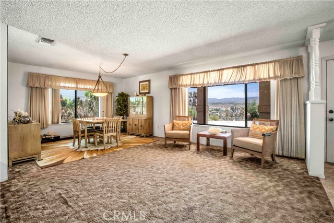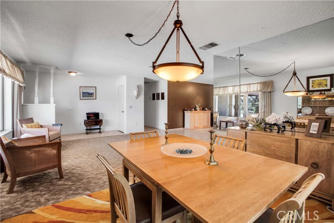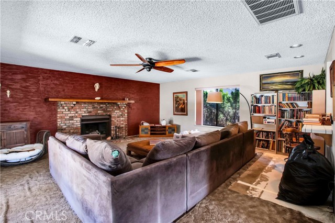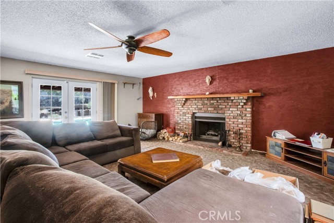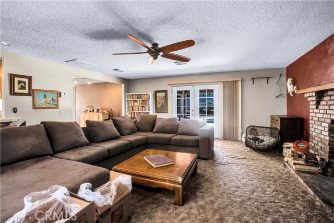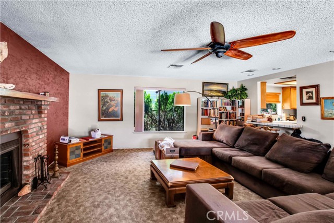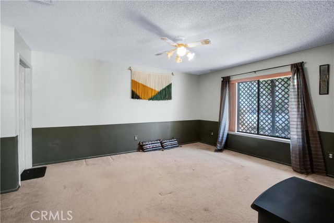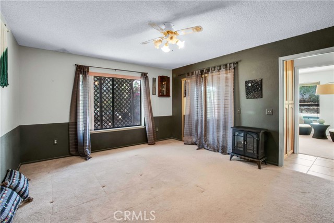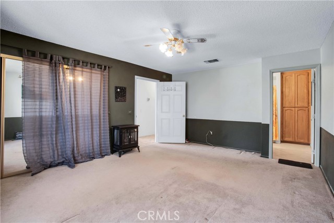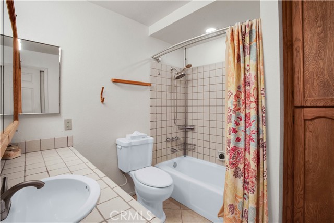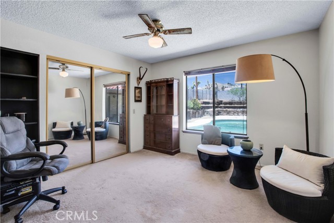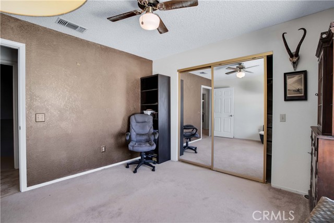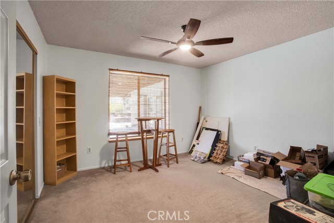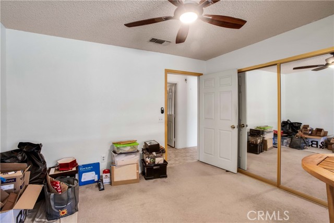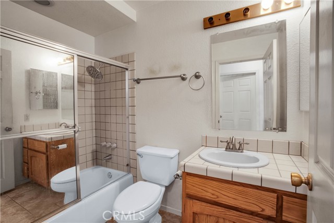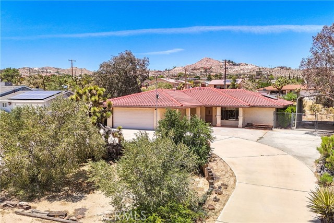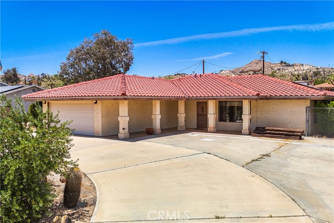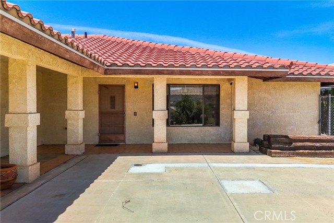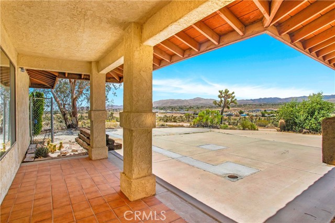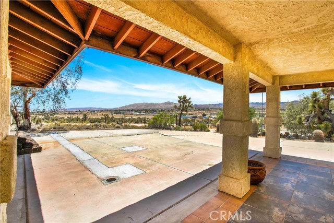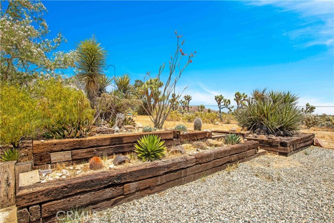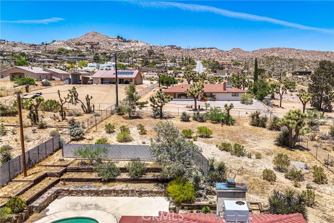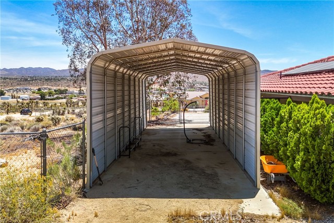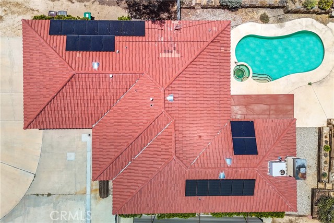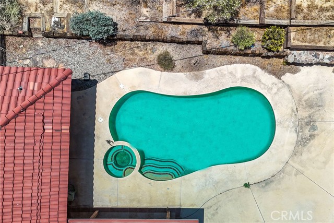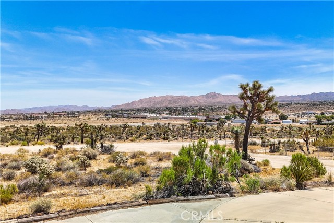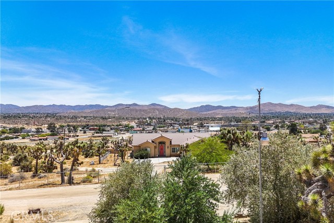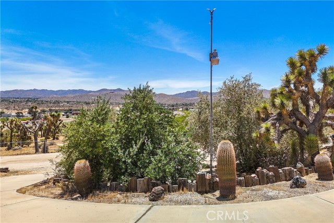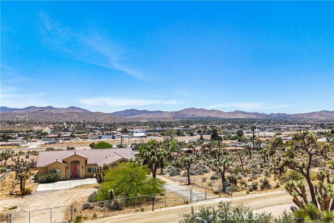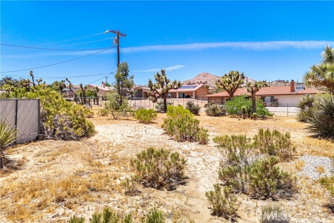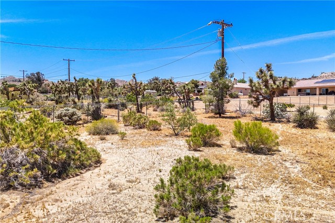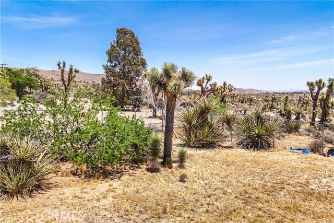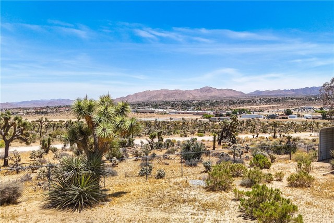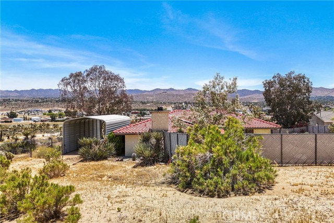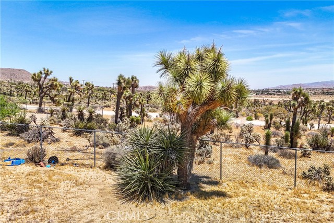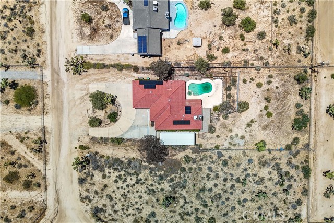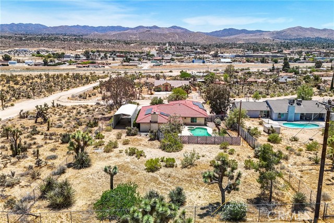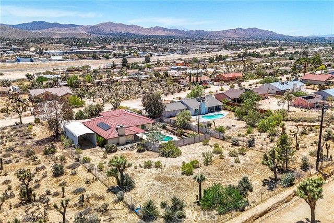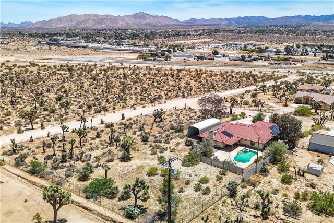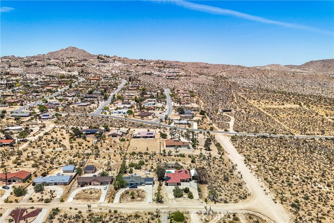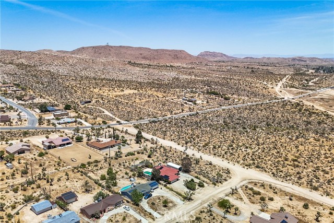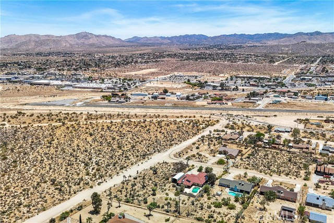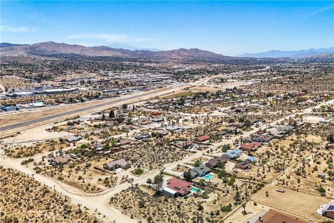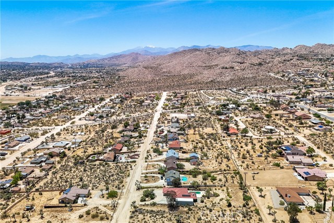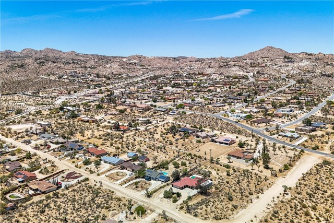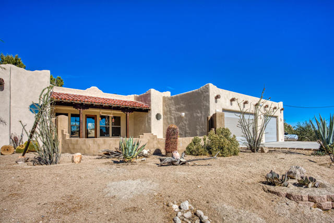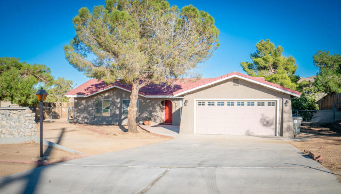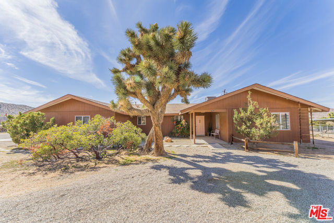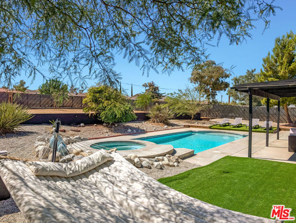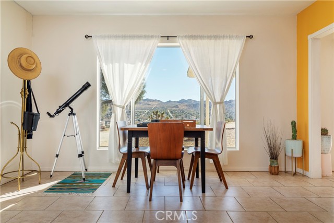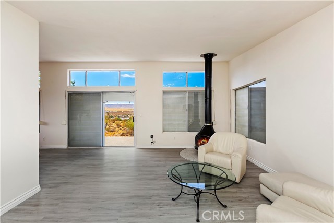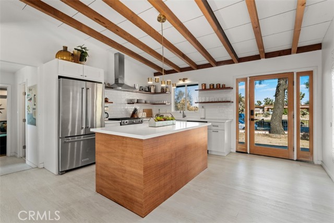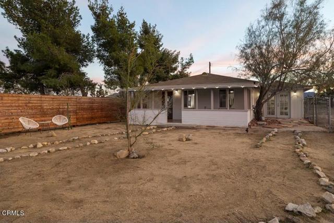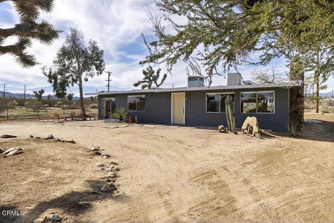57676 Sierra Way
Yucca Valley, CA 92284
Sold
BEST PRICED POOL HOME IN THE AREA !!! *** NOTE: INCULDE ADJACENT VACANT LOT *** Western Hills Estates, Great Condition, 3 Bedroom, 2 Baths , Large Single Level, Pool / Jacuzzi Home with a EXTRA LARGE LIVING ROOM. Has a Great OPEN FLOOR PLAN with a Open Dinning / Kitchen Combo and that EXTRA LARGE LIVING ROOM ( With Fireplace ) that opens with Double Doors directly to the POOL! This is a great home for entertaining. !!! All Bedrooms are good size and TWO face the POOL / JACUZZI and you could put sliding doors in for DIRECT ACCESS for those hot nights. The MASTER is Large and has its own Private Bathroom. The Large Yard ( 26,600 ) has a lot to offer. Besides the POOL and JACUZZI you have a Great /Hill /Desert View, Terraced Desert Landscaping around the Pool, Mobile Home Covered Carport ( Large 41' by 14' ), 2 Car Garage and a Large Circular Driveway that can park a lot of cars /toys. *** A VERY WELL PRICED POOL HOME IN GOOD CONDTION !!!! Close to all stores and restaurants !!!Enjoy the city lights from your front covered patio.
PROPERTY INFORMATION
| MLS # | OC24115925 | Lot Size | 26,600 Sq. Ft. |
| HOA Fees | $0/Monthly | Property Type | Single Family Residence |
| Price | $ 400,000
Price Per SqFt: $ 200 |
DOM | 402 Days |
| Address | 57676 Sierra Way | Type | Residential |
| City | Yucca Valley | Sq.Ft. | 2,000 Sq. Ft. |
| Postal Code | 92284 | Garage | 2 |
| County | San Bernardino | Year Built | 1988 |
| Bed / Bath | 3 / 2 | Parking | 8 |
| Built In | 1988 | Status | Closed |
| Sold Date | 2024-08-06 |
INTERIOR FEATURES
| Has Laundry | Yes |
| Laundry Information | In Garage |
| Has Fireplace | Yes |
| Fireplace Information | Family Room |
| Has Appliances | Yes |
| Kitchen Appliances | Gas Oven, Gas Range, Gas Cooktop, Gas Water Heater, Range Hood |
| Kitchen Information | Kitchen Open to Family Room, Tile Counters, Walk-In Pantry |
| Kitchen Area | Breakfast Counter / Bar, Family Kitchen, In Family Room, Dining Room, In Living Room |
| Has Heating | Yes |
| Heating Information | Central |
| Room Information | All Bedrooms Down, Bonus Room, Family Room, Formal Entry, Main Floor Bedroom, Main Floor Primary Bedroom, Primary Bathroom, Primary Bedroom, Separate Family Room |
| Has Cooling | Yes |
| Cooling Information | Central Air |
| Flooring Information | Carpet, Tile |
| InteriorFeatures Information | Bar, Ceiling Fan(s), Open Floorplan, Pantry, Recessed Lighting, Storage, Tile Counters |
| DoorFeatures | French Doors |
| EntryLocation | 1 |
| Entry Level | 1 |
| Has Spa | Yes |
| SpaDescription | Private, Heated, In Ground |
| WindowFeatures | Double Pane Windows |
| Bathroom Information | Bathtub, Shower, Shower in Tub, Linen Closet/Storage, Main Floor Full Bath, Tile Counters |
| Main Level Bedrooms | 3 |
| Main Level Bathrooms | 2 |
EXTERIOR FEATURES
| FoundationDetails | Slab |
| Roof | Spanish Tile |
| Has Pool | Yes |
| Pool | Private, Heated, In Ground |
| Has Patio | Yes |
| Patio | Concrete, Patio, Patio Open, Porch, Front Porch, Stone |
| Has Fence | Yes |
| Fencing | Average Condition, Wire |
WALKSCORE
MAP
MORTGAGE CALCULATOR
- Principal & Interest:
- Property Tax: $427
- Home Insurance:$119
- HOA Fees:$0
- Mortgage Insurance:
PRICE HISTORY
| Date | Event | Price |
| 08/06/2024 | Sold | $405,000 |
| 07/16/2024 | Pending | $400,000 |
| 06/20/2024 | Relisted | $400,000 |
| 06/06/2024 | Listed | $400,000 |

Topfind Realty
REALTOR®
(844)-333-8033
Questions? Contact today.
Interested in buying or selling a home similar to 57676 Sierra Way?
Yucca Valley Similar Properties
Listing provided courtesy of Gary Sroka, Sterling Coast to Coast Inc.. Based on information from California Regional Multiple Listing Service, Inc. as of #Date#. This information is for your personal, non-commercial use and may not be used for any purpose other than to identify prospective properties you may be interested in purchasing. Display of MLS data is usually deemed reliable but is NOT guaranteed accurate by the MLS. Buyers are responsible for verifying the accuracy of all information and should investigate the data themselves or retain appropriate professionals. Information from sources other than the Listing Agent may have been included in the MLS data. Unless otherwise specified in writing, Broker/Agent has not and will not verify any information obtained from other sources. The Broker/Agent providing the information contained herein may or may not have been the Listing and/or Selling Agent.
