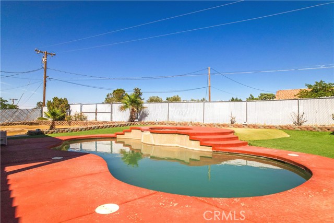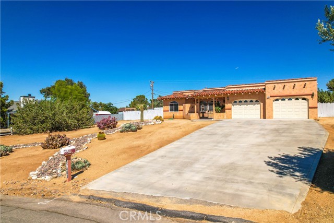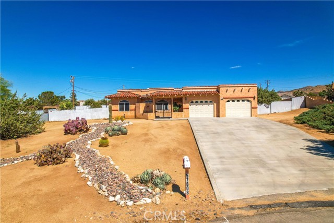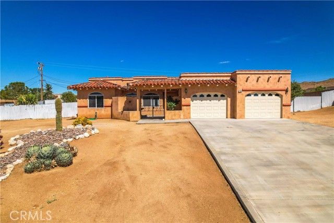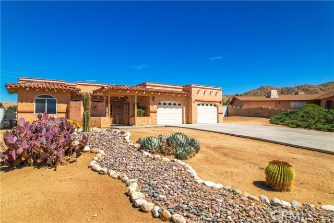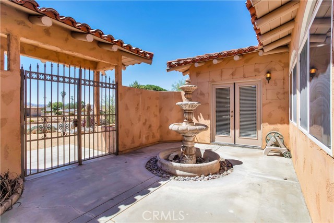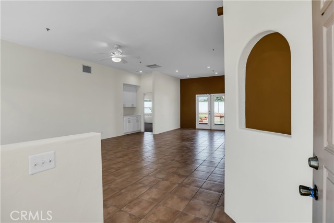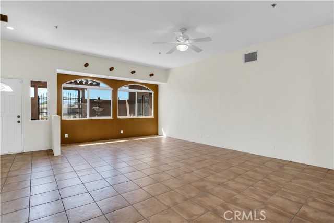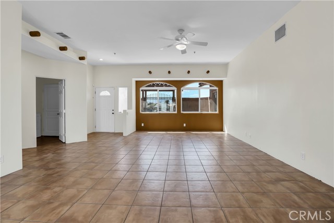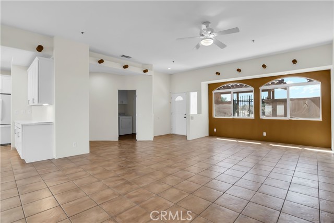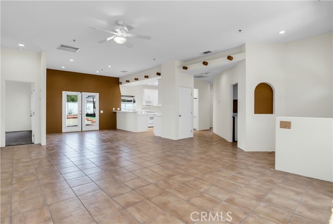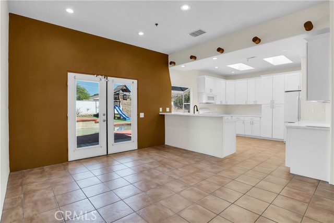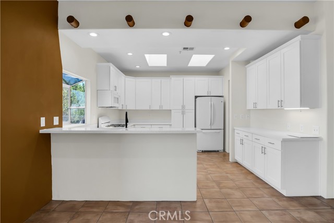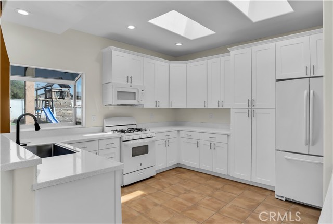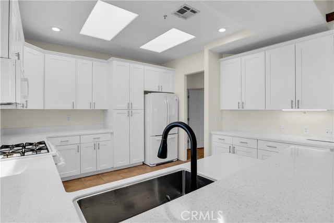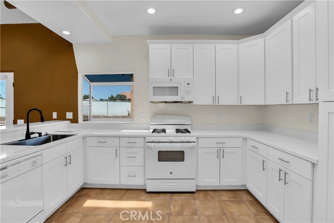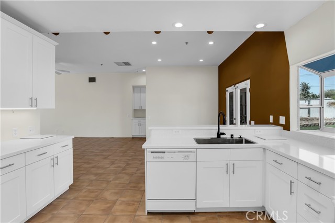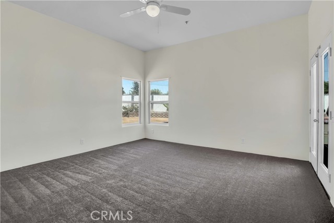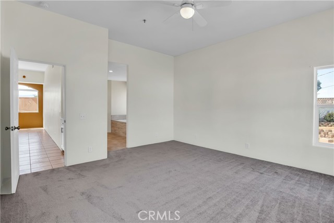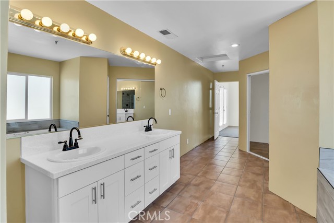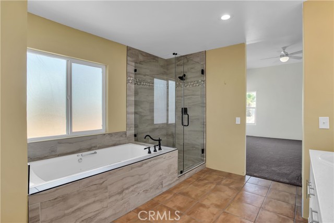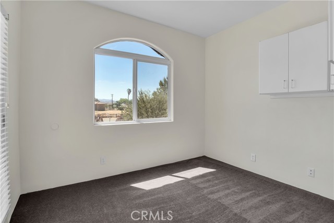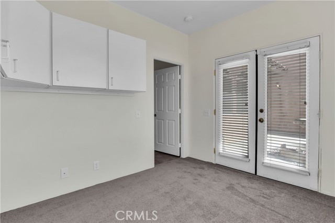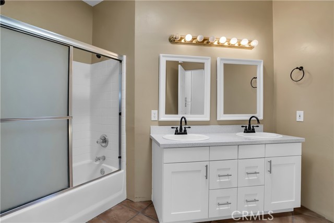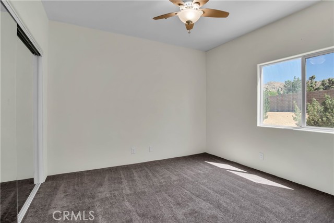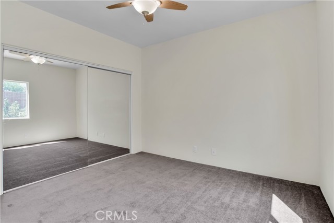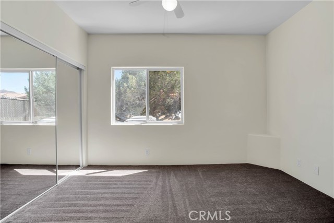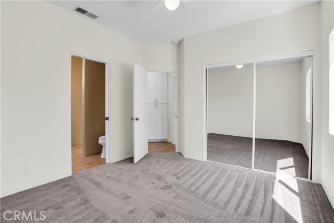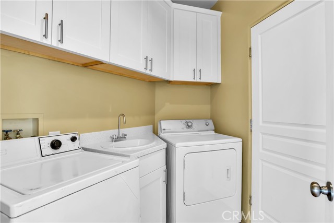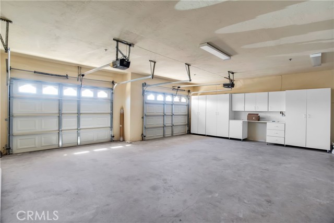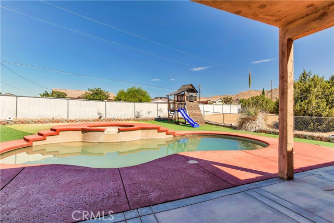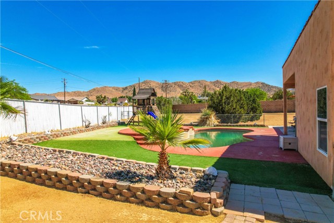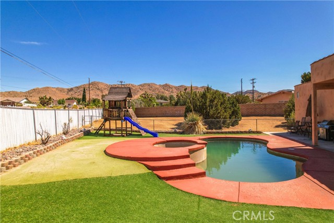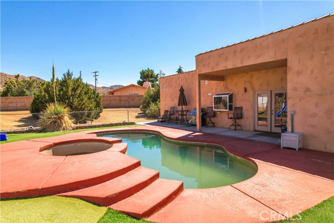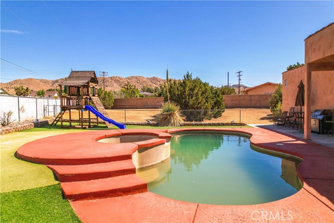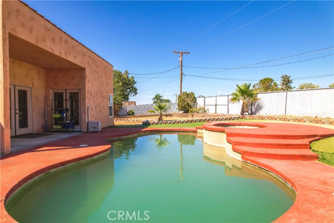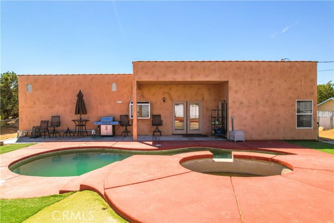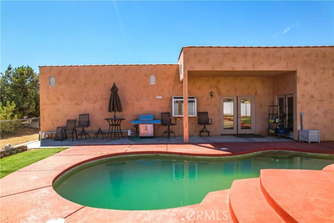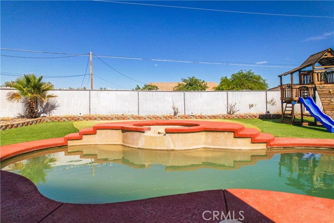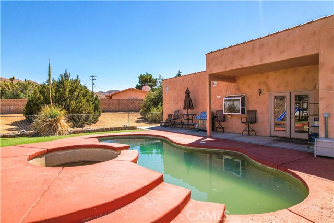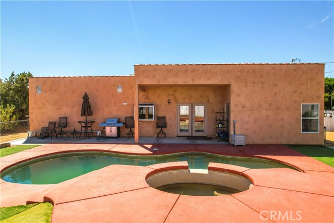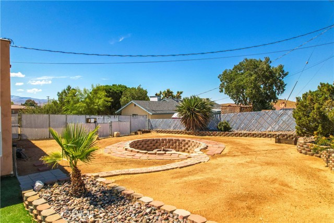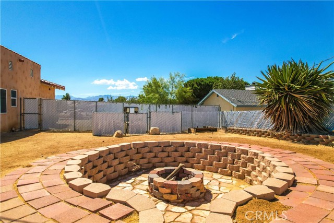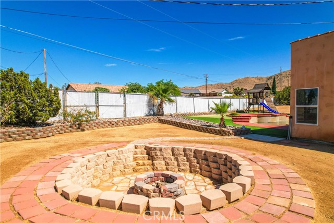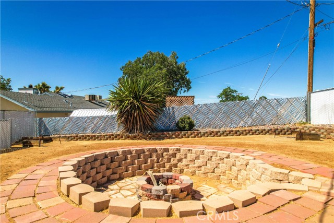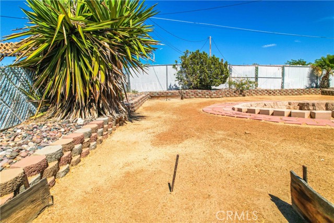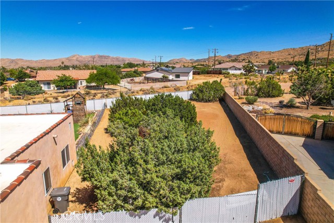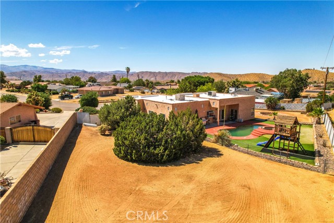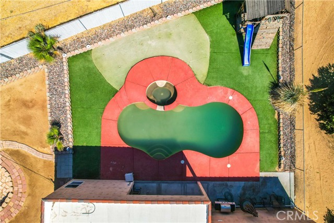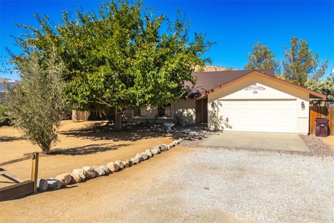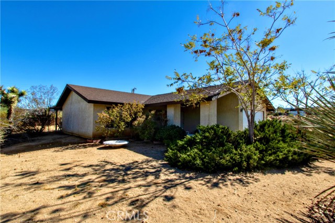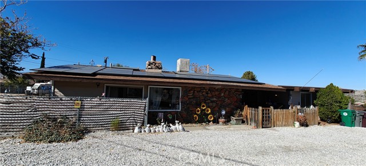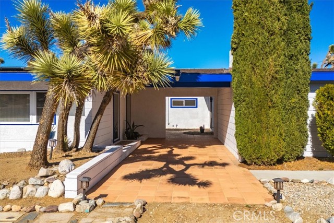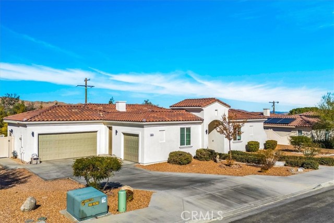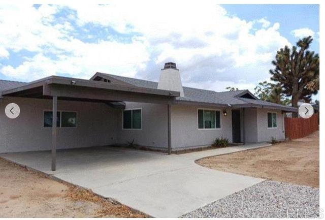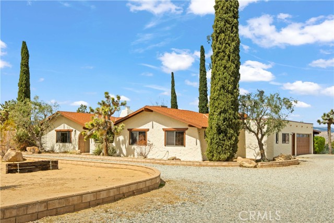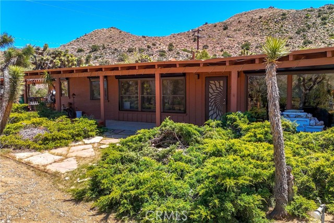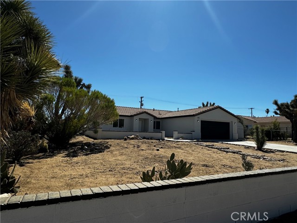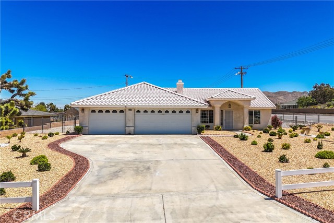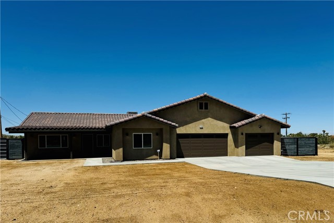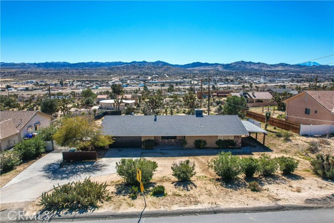57803 San Tropeze Drive
Yucca Valley, CA 92284
Sold
57803 San Tropeze Drive
Yucca Valley, CA 92284
Sold
Don't miss out on this stunning southwestern home in Sky Harbor, premiering 3 bedrooms and 2 bathrooms, complete with a refreshing pool and spa. The property features a split floor plan, a fenced yard, a charming front courtyard with a fountain, and a security gate for added privacy. With Saltillo tile floors throughout, a laundry room, and an office retreat off the Primary bedroom, this home offers a wealth of desirable amenities. This stunning home has been recently remodeled Spanning 1939 square feet, this home offers a spacious living area. The kitchen is well-appointed with a bar eating area, ample cabinet storage, and comes equipped with an oven, microwave, refrigerator and dishwasher. The great room is expansive and features French doors that open up to the inviting patio area. Both bathrooms are stylishly designed and include dual vanities. The Primary bathroom also boasts a walk-in closet, while the Primary bedroom itself offers the convenience of French doors leading to the patio. One of the highlights of this property is the back yard, where you can relax and enjoy the saltwater pebble-tec pool and spa. Whether you're taking a dip in the pool or unwinding in the soothing spa, the back yard provides the perfect retreat. Additionally, the office retreat off the Primary bedroom has a separate entrance, adding versatility and convenience to the space. With its desirable features and prime location, this home is truly exceptional. At this price point, it's hard to find another property in the area that compares. Don't delay, as this opportunity won't last long. Make sure to schedule a viewing today and see for yourself everything this home has to offer!
PROPERTY INFORMATION
| MLS # | JT23118640 | Lot Size | 21,250 Sq. Ft. |
| HOA Fees | $0/Monthly | Property Type | Single Family Residence |
| Price | $ 489,000
Price Per SqFt: $ 252 |
DOM | 728 Days |
| Address | 57803 San Tropeze Drive | Type | Residential |
| City | Yucca Valley | Sq.Ft. | 1,939 Sq. Ft. |
| Postal Code | 92284 | Garage | 2 |
| County | San Bernardino | Year Built | 1998 |
| Bed / Bath | 3 / 2 | Parking | 2 |
| Built In | 1998 | Status | Closed |
| Sold Date | 2023-11-02 |
INTERIOR FEATURES
| Has Laundry | Yes |
| Laundry Information | Dryer Included, Gas & Electric Dryer Hookup, Gas Dryer Hookup, In Closet |
| Has Fireplace | No |
| Fireplace Information | None |
| Has Appliances | Yes |
| Kitchen Appliances | Barbecue |
| Has Heating | Yes |
| Heating Information | Central |
| Room Information | Primary Bedroom, Primary Suite |
| Has Cooling | Yes |
| Cooling Information | Central Air |
| InteriorFeatures Information | Recessed Lighting |
| EntryLocation | front |
| Entry Level | 1 |
| Has Spa | Yes |
| SpaDescription | Heated, In Ground |
| Bathroom Information | Bathtub, Double sinks in bath(s) |
| Main Level Bedrooms | 3 |
| Main Level Bathrooms | 2 |
EXTERIOR FEATURES
| Has Pool | Yes |
| Pool | Private, Gas Heat, In Ground, Pebble, Salt Water |
| Has Patio | Yes |
| Patio | Concrete |
| Has Fence | Yes |
| Fencing | Chain Link, Excellent Condition |
WALKSCORE
MAP
MORTGAGE CALCULATOR
- Principal & Interest:
- Property Tax: $522
- Home Insurance:$119
- HOA Fees:$0
- Mortgage Insurance:
PRICE HISTORY
| Date | Event | Price |
| 07/15/2023 | Listed | $529,000 |

Topfind Realty
REALTOR®
(844)-333-8033
Questions? Contact today.
Interested in buying or selling a home similar to 57803 San Tropeze Drive?
Yucca Valley Similar Properties
Listing provided courtesy of Chris Ann Kallgren, Coldwell Banker Roadrunner. Based on information from California Regional Multiple Listing Service, Inc. as of #Date#. This information is for your personal, non-commercial use and may not be used for any purpose other than to identify prospective properties you may be interested in purchasing. Display of MLS data is usually deemed reliable but is NOT guaranteed accurate by the MLS. Buyers are responsible for verifying the accuracy of all information and should investigate the data themselves or retain appropriate professionals. Information from sources other than the Listing Agent may have been included in the MLS data. Unless otherwise specified in writing, Broker/Agent has not and will not verify any information obtained from other sources. The Broker/Agent providing the information contained herein may or may not have been the Listing and/or Selling Agent.
