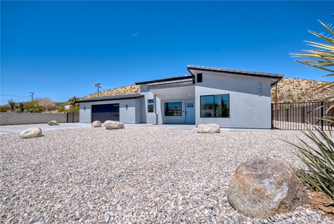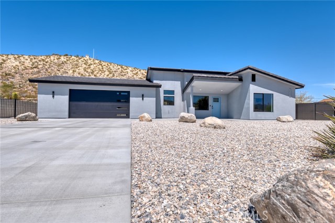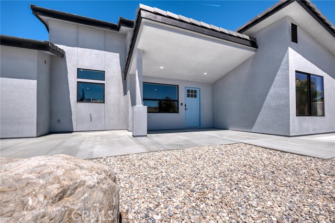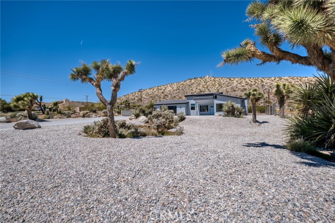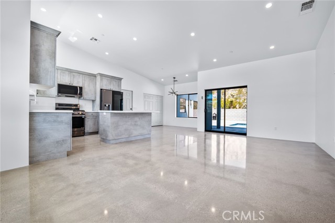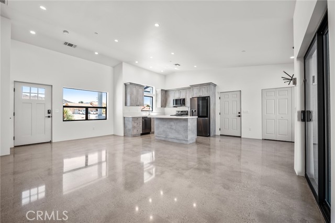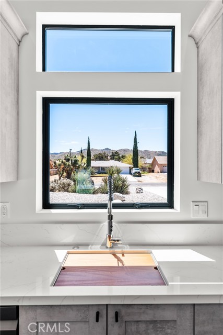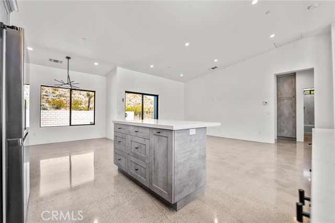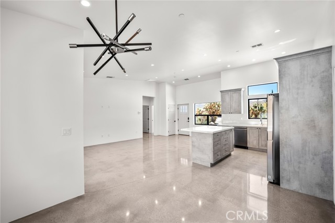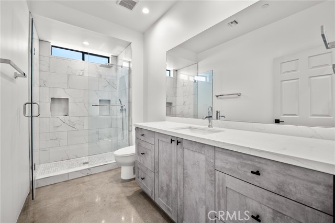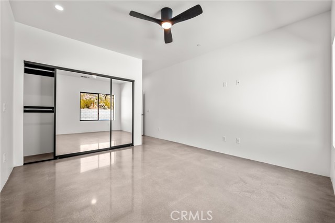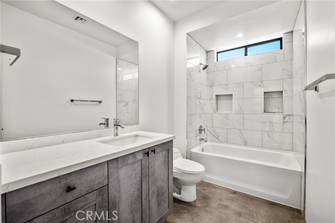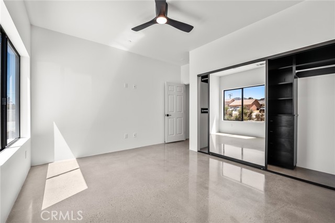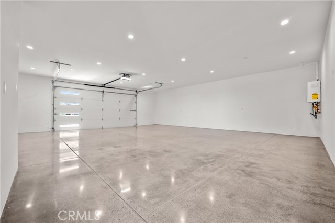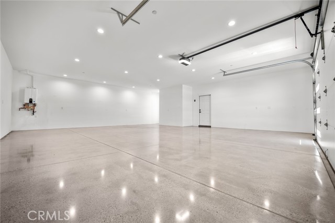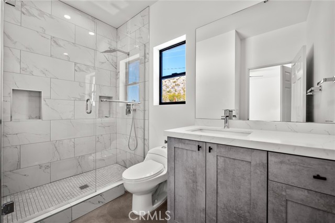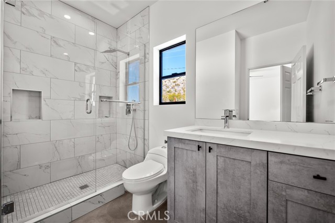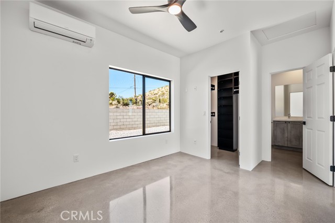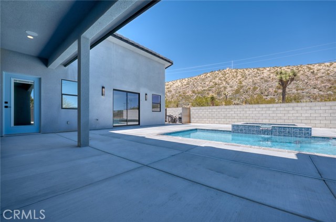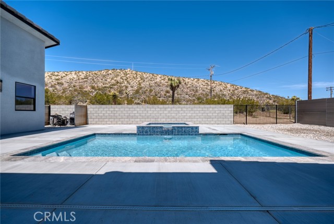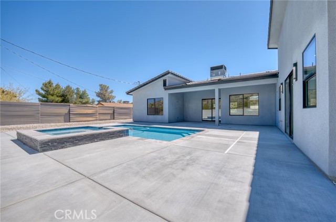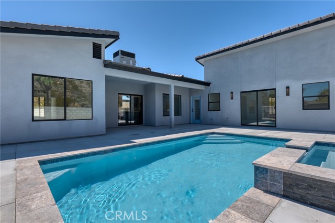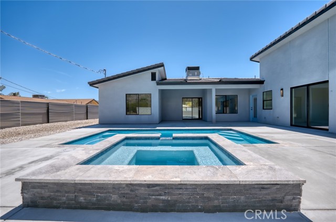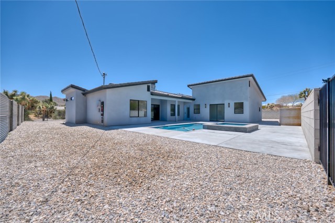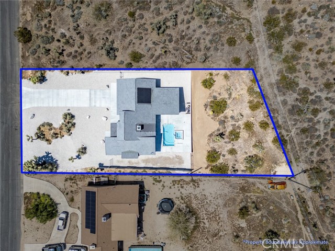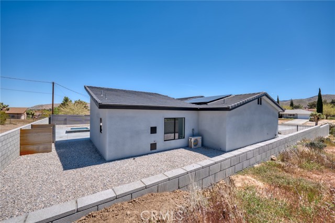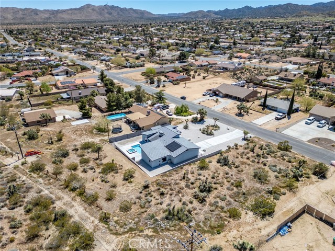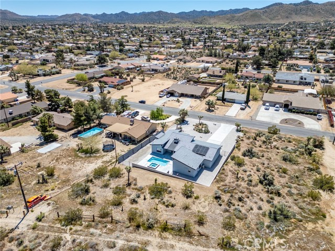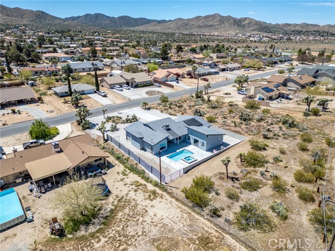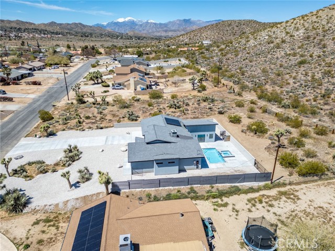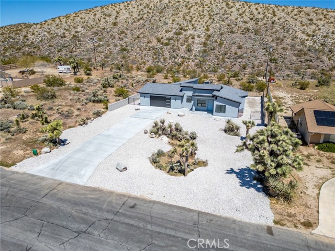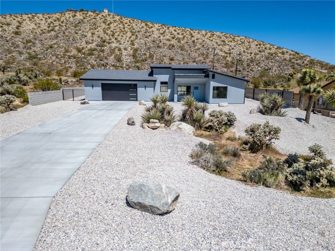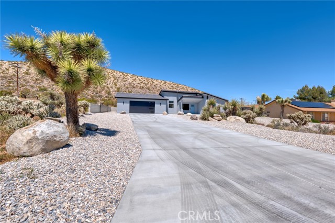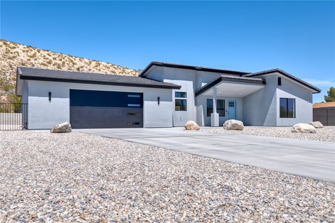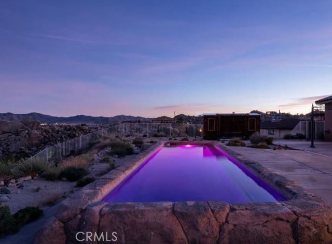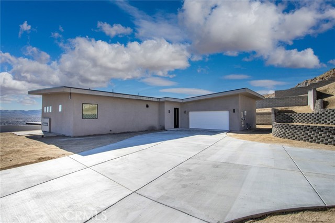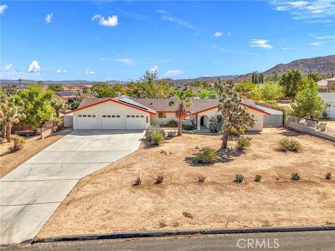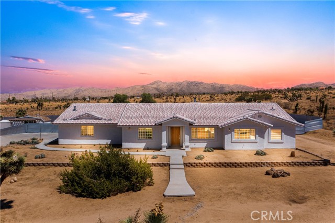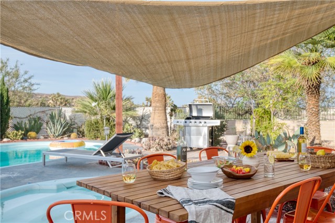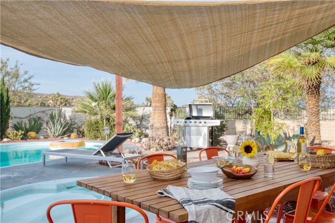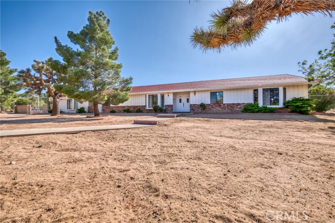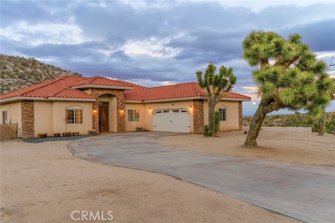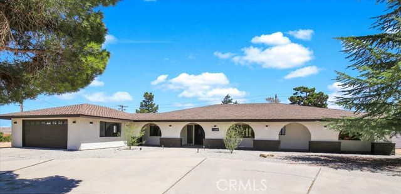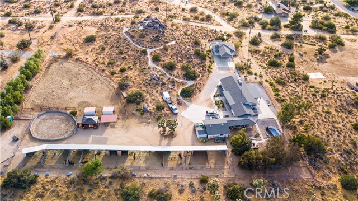57844 Carlyle Drive
Yucca Valley, CA 92284
Brand new modern build with pool and spa just finished and ready for you to call home. This home is 3 bedrooms and 3 baths, 2 bedrooms and 2 baths in the main house with a 1 bedroom 1 bath in the attached rear casita. Home has huge, oversized garage, features include open floor plan with high ceilings, lots of recessed lighting, polished concrete floors, smooth wall finish, built in wardrobes, custom cabinets, tile showers with glass enclosures, custom lighting fixtures, indoor laundry room, stainless steel LG appliance package. Home is prewired for audio and video, has a tankless on demand water heater, PAID for 3.2 KW solar system and is on natural gas. Located in a great sky harbor location and backup to burnt mountain the property has a great feel to it. The pool, spa and landscaping complete his desert gem. Realtor is licensed contractor and property owner.
PROPERTY INFORMATION
| MLS # | JT24079399 | Lot Size | 22,100 Sq. Ft. |
| HOA Fees | $0/Monthly | Property Type | Single Family Residence |
| Price | $ 699,900
Price Per SqFt: $ 407 |
DOM | 543 Days |
| Address | 57844 Carlyle Drive | Type | Residential |
| City | Yucca Valley | Sq.Ft. | 1,719 Sq. Ft. |
| Postal Code | 92284 | Garage | 2 |
| County | San Bernardino | Year Built | 2024 |
| Bed / Bath | 3 / 1 | Parking | 2 |
| Built In | 2024 | Status | Active |
INTERIOR FEATURES
| Has Laundry | Yes |
| Laundry Information | In Closet |
| Has Fireplace | No |
| Fireplace Information | None |
| Has Appliances | Yes |
| Kitchen Appliances | Dishwasher, Disposal, Gas Range, High Efficiency Water Heater, Microwave, Tankless Water Heater, Water Line to Refrigerator |
| Kitchen Information | Built-in Trash/Recycling, Kitchen Island, Kitchen Open to Family Room, Pots & Pan Drawers, Quartz Counters, Self-closing cabinet doors, Self-closing drawers |
| Kitchen Area | In Kitchen |
| Has Heating | Yes |
| Heating Information | Ductless, ENERGY STAR Qualified Equipment, Forced Air, Natural Gas |
| Room Information | All Bedrooms Down, Kitchen, Laundry, Living Room |
| Has Cooling | Yes |
| Cooling Information | Central Air, Ductless, ENERGY STAR Qualified Equipment |
| Flooring Information | Concrete |
| InteriorFeatures Information | Ceiling Fan(s), Copper Plumbing Full, High Ceilings, Open Floorplan, Quartz Counters, Recessed Lighting, Wired for Data, Wired for Sound |
| EntryLocation | 1 |
| Entry Level | 1 |
| Has Spa | Yes |
| SpaDescription | Private, Gunite, In Ground, Permits |
| SecuritySafety | Carbon Monoxide Detector(s), Fire Rated Drywall, Fire Sprinkler System, Smoke Detector(s), Wired for Alarm System |
| Bathroom Information | Exhaust fan(s), Quartz Counters |
| Main Level Bedrooms | 3 |
| Main Level Bathrooms | 3 |
EXTERIOR FEATURES
| FoundationDetails | Slab |
| Roof | Flat Tile |
| Has Pool | Yes |
| Pool | Private, Gunite, Heated, Gas Heat, In Ground, Permits, Tile, Waterfall |
| Has Patio | Yes |
| Patio | Concrete, Covered, Front Porch, Rear Porch |
| Has Fence | Yes |
| Fencing | Block, Excellent Condition, New Condition, Privacy |
WALKSCORE
MAP
MORTGAGE CALCULATOR
- Principal & Interest:
- Property Tax: $747
- Home Insurance:$119
- HOA Fees:$0
- Mortgage Insurance:
PRICE HISTORY
| Date | Event | Price |
| 04/21/2024 | Listed | $699,900 |

Topfind Realty
REALTOR®
(844)-333-8033
Questions? Contact today.
Use a Topfind agent and receive a cash rebate of up to $6,999
Yucca Valley Similar Properties
Listing provided courtesy of Neil Rauschenberg, Coldwell Banker Roadrunner. Based on information from California Regional Multiple Listing Service, Inc. as of #Date#. This information is for your personal, non-commercial use and may not be used for any purpose other than to identify prospective properties you may be interested in purchasing. Display of MLS data is usually deemed reliable but is NOT guaranteed accurate by the MLS. Buyers are responsible for verifying the accuracy of all information and should investigate the data themselves or retain appropriate professionals. Information from sources other than the Listing Agent may have been included in the MLS data. Unless otherwise specified in writing, Broker/Agent has not and will not verify any information obtained from other sources. The Broker/Agent providing the information contained herein may or may not have been the Listing and/or Selling Agent.
