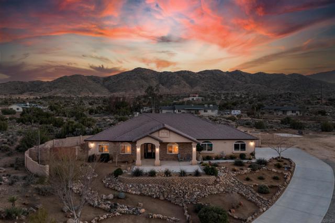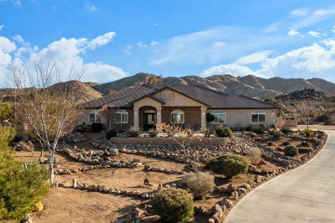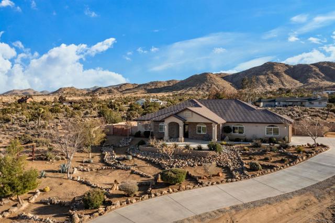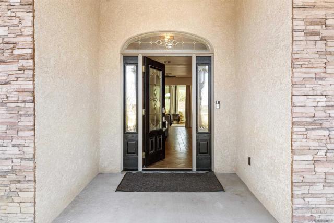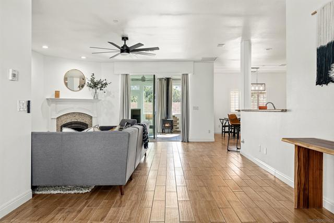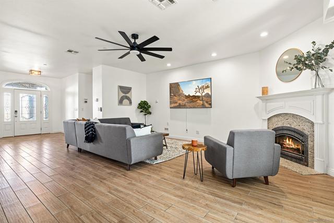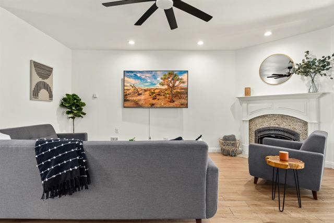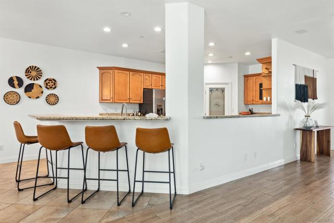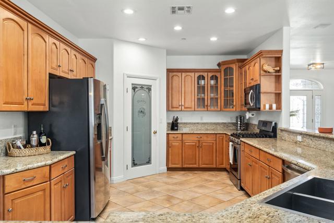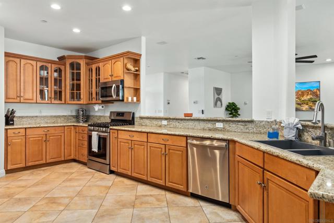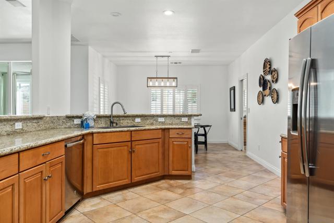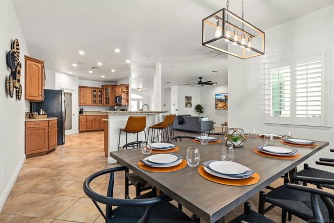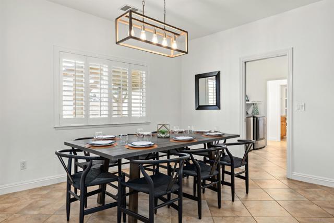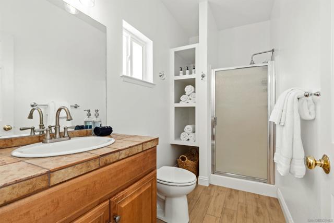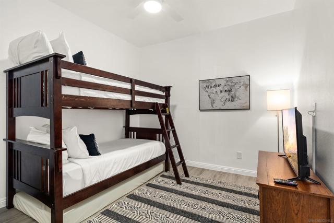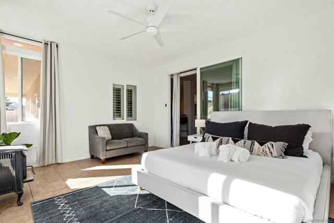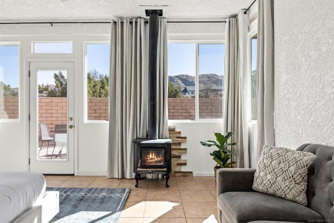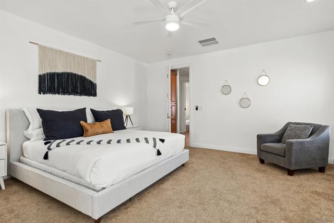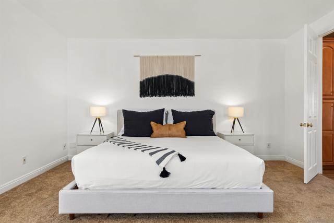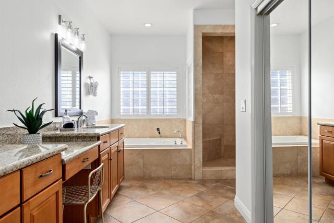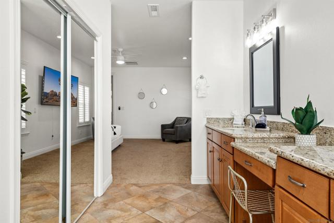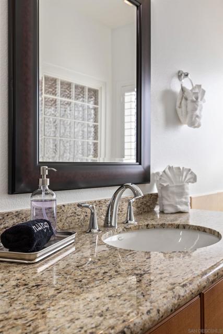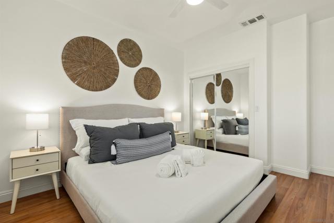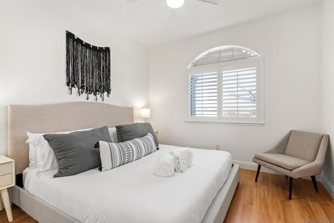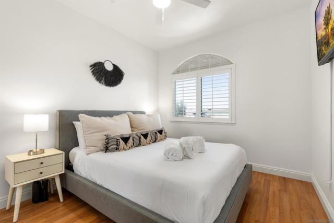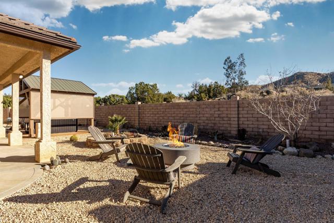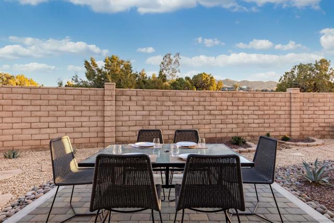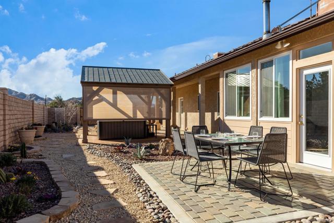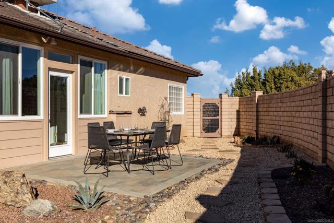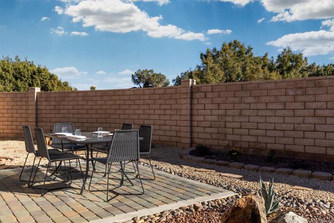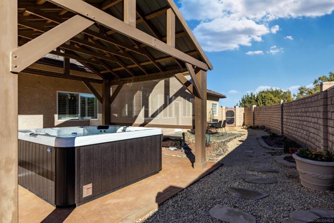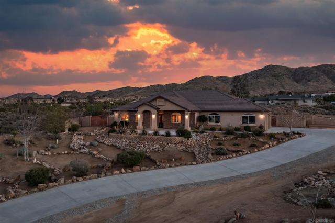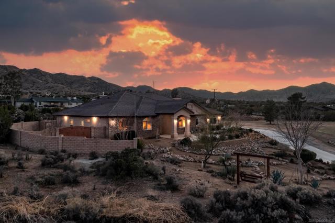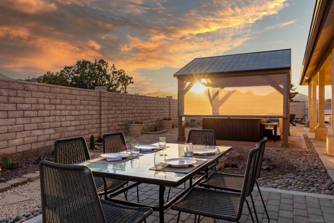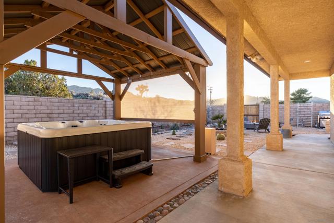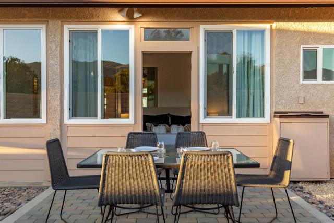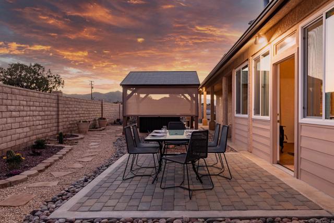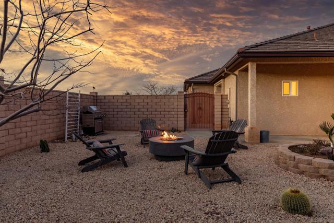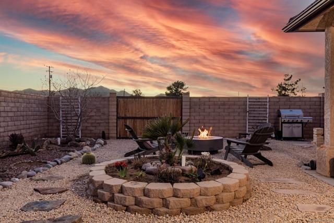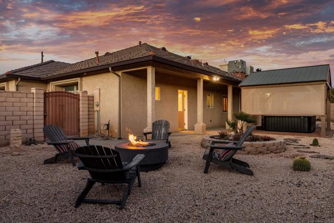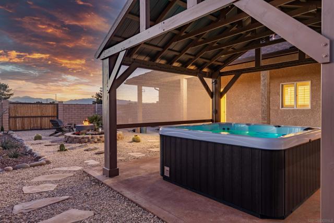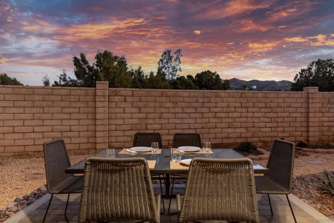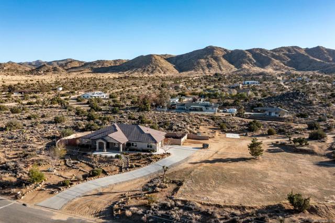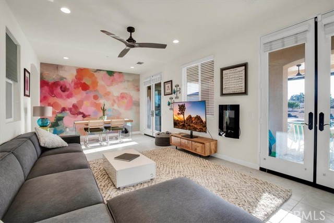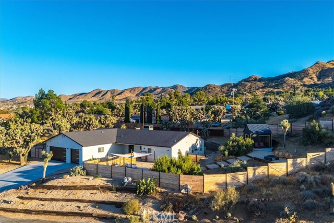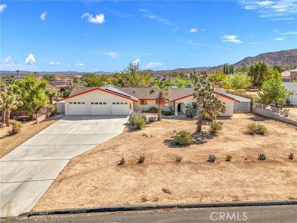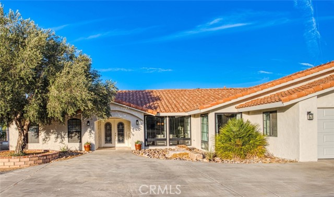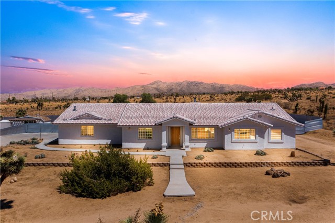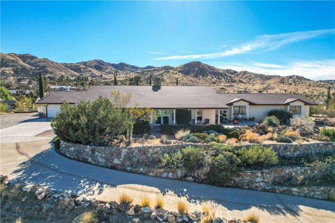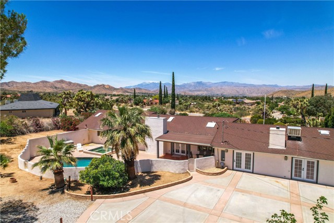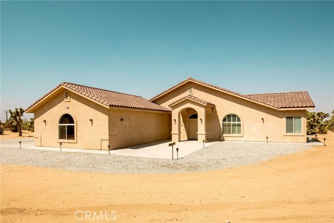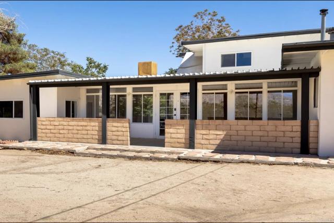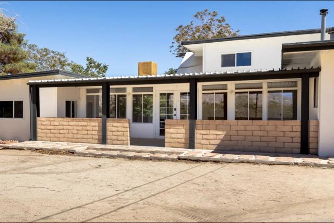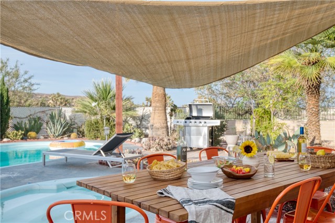57845 San Andreas Road
Yucca Valley, CA 92284
Sold
57845 San Andreas Road
Yucca Valley, CA 92284
Sold
Beautiful landscaping graces this wonderful home in prestigious Sky Harbor! This 4 bedroom, 3 bath on 2.5 acres sits up with mountain views offering privacy and acreage. Close to the heart of town and only minutes from hiking, equine riding or biking at Black Rock and Joshua Tree National Park so close. Walk Fido right down to the dog park to socialize. Relax & decompress in the private backyard drinking in the mountain views and never ending sunsets from the hot tub! This custom built home offers great entertainment area with an abundant granite bar, dining and bonus room that flows from the living room. Living room has gas fireplace or if you prefer a cozy wood burning stove in the well appointed garden room... its all so perfect. Kitchen is loaded with hardwood cabinets, stainless steel appliances, walk in pantry and granite counters. Large primary suite features a beveled mirror walk in closet master bath adjacent to dual lavs, vanity area, jetted tub and large walk in shower. Laundry room is oversized and has an incredible storage/pantry room for all your extras! A finished Three car garage has its own F/A natural gas heat and is plumbed for evap cooling. This home has F/A natural gas heat, F/A A/C , evap cooling! Beautiful window shutters, granite thru out 2 bathrooms, custom tile shower and fabulous covered patio. Bring the boat, horses & RV!
PROPERTY INFORMATION
| MLS # | 240009866SD | Lot Size | 108,900 Sq. Ft. |
| HOA Fees | $0/Monthly | Property Type | Single Family Residence |
| Price | $ 775,000
Price Per SqFt: $ 330 |
DOM | 435 Days |
| Address | 57845 San Andreas Road | Type | Residential |
| City | Yucca Valley | Sq.Ft. | 2,351 Sq. Ft. |
| Postal Code | 92284 | Garage | 3 |
| County | San Bernardino | Year Built | 2005 |
| Bed / Bath | 4 / 3 | Parking | 9 |
| Built In | 2005 | Status | Closed |
| Sold Date | 2024-06-20 |
INTERIOR FEATURES
| Has Laundry | Yes |
| Laundry Information | Washer Hookup, Gas & Electric Dryer Hookup, Individual Room |
| Has Fireplace | Yes |
| Fireplace Information | Family Room |
| Has Appliances | Yes |
| Kitchen Appliances | Gas Water Heater, Dishwasher, Microwave, Refrigerator, 6 Burner Stove, Free-Standing Range, Gas Range, Gas Cooking |
| Has Heating | Yes |
| Heating Information | Natural Gas, Fireplace(s), Forced Air |
| Room Information | Main Floor Bedroom, Bonus Room, Den, Formal Entry, Great Room, Main Floor Primary Bedroom, Office, Sun, Kitchen, Primary Bedroom, All Bedrooms Down, Laundry, Primary Bathroom, Walk-In Closet |
| Has Cooling | Yes |
| Cooling Information | Central Air, Whole House Fan |
| Flooring Information | Carpet, Laminate, Tile |
| InteriorFeatures Information | Ceiling Fan(s), Granite Counters, High Ceilings, Open Floorplan, Pantry, Pull Down Stairs to Attic, Recessed Lighting, Storage |
| Has Spa | Yes |
| SpaDescription | Above Ground, Heated, Fiberglass |
| SecuritySafety | Security Lights, Smoke Detector(s), Carbon Monoxide Detector(s) |
EXTERIOR FEATURES
| Roof | Concrete |
| Has Pool | No |
| Pool | Heated, None |
| Has Patio | Yes |
| Patio | Concrete, Patio, Porch |
| Has Fence | Yes |
| Fencing | Partial |
WALKSCORE
MAP
MORTGAGE CALCULATOR
- Principal & Interest:
- Property Tax: $827
- Home Insurance:$119
- HOA Fees:$0
- Mortgage Insurance:
PRICE HISTORY
| Date | Event | Price |
| 05/04/2024 | Listed | $775,000 |

Topfind Realty
REALTOR®
(844)-333-8033
Questions? Contact today.
Interested in buying or selling a home similar to 57845 San Andreas Road?
Yucca Valley Similar Properties
Listing provided courtesy of Jamey Cohen, California Residential Service. Based on information from California Regional Multiple Listing Service, Inc. as of #Date#. This information is for your personal, non-commercial use and may not be used for any purpose other than to identify prospective properties you may be interested in purchasing. Display of MLS data is usually deemed reliable but is NOT guaranteed accurate by the MLS. Buyers are responsible for verifying the accuracy of all information and should investigate the data themselves or retain appropriate professionals. Information from sources other than the Listing Agent may have been included in the MLS data. Unless otherwise specified in writing, Broker/Agent has not and will not verify any information obtained from other sources. The Broker/Agent providing the information contained herein may or may not have been the Listing and/or Selling Agent.
