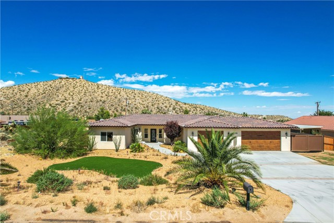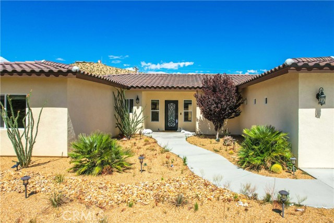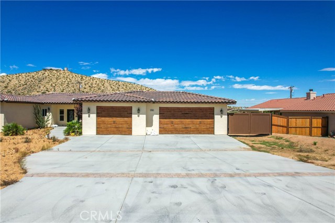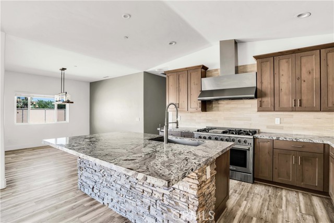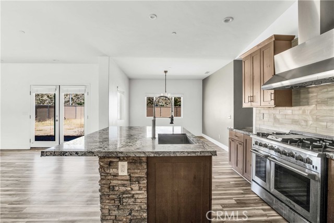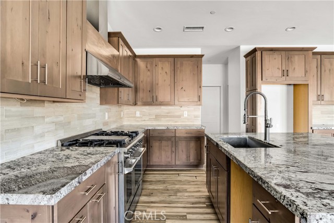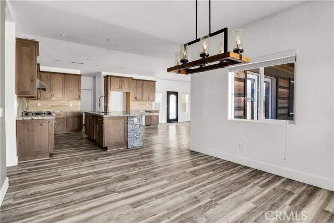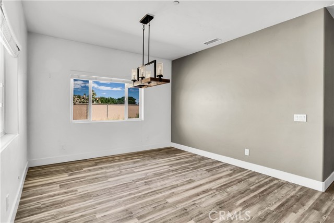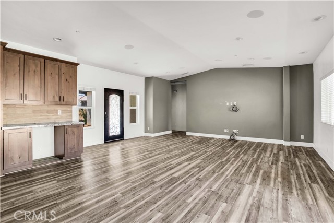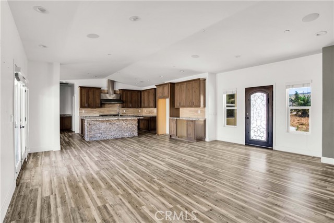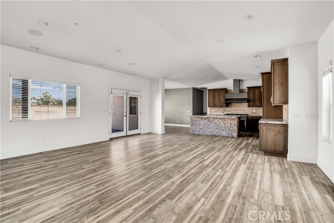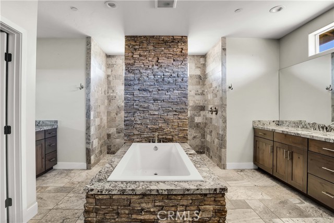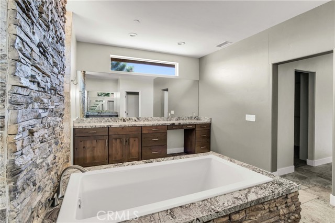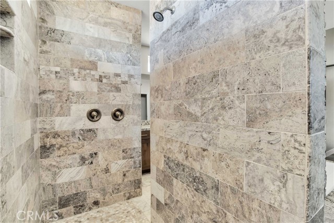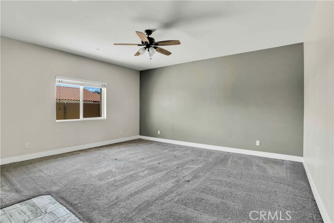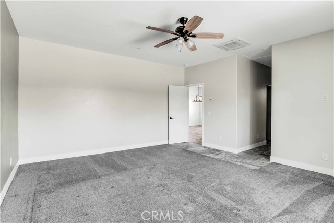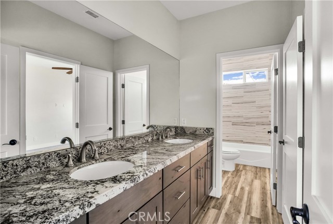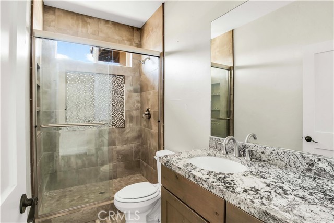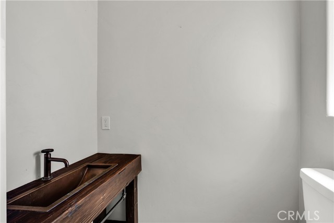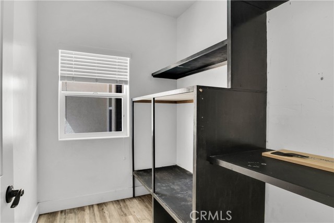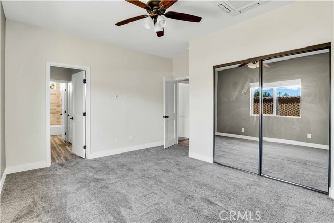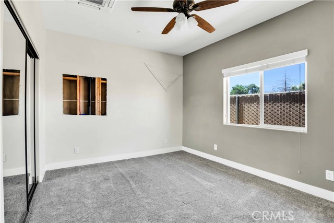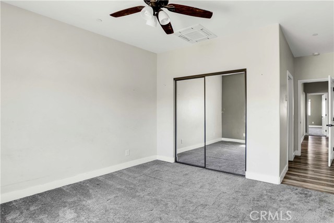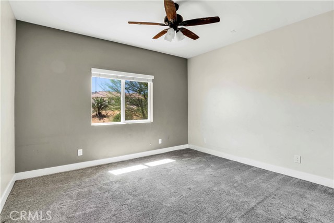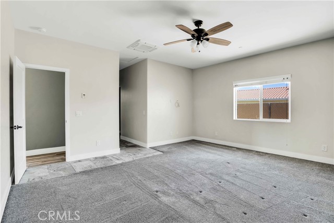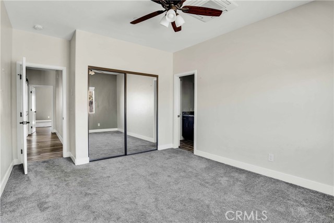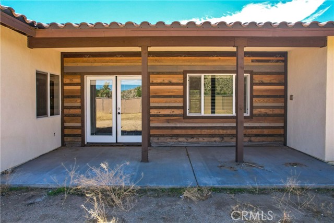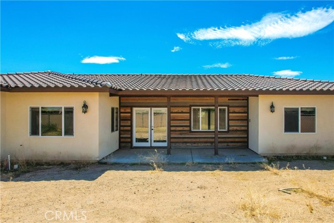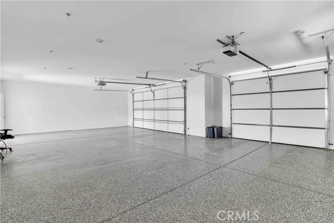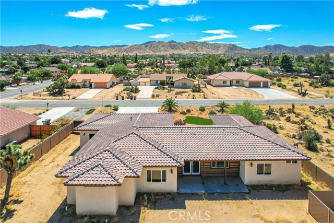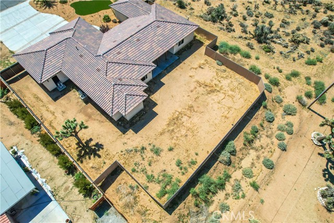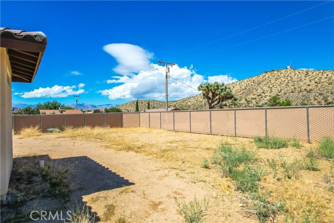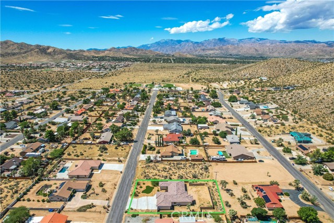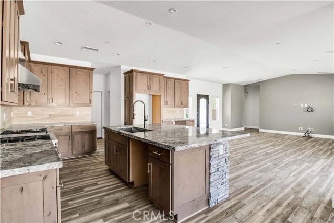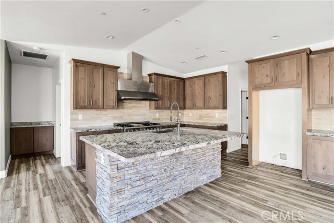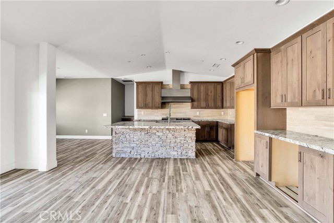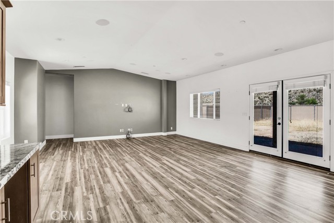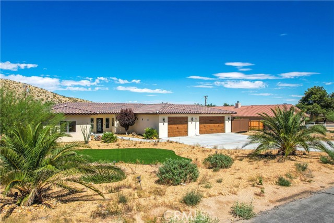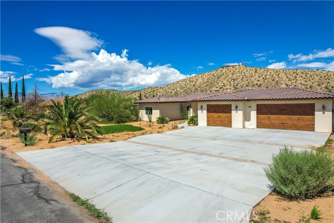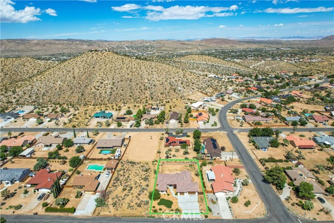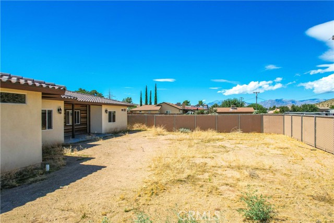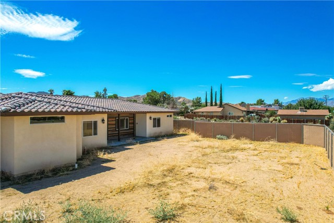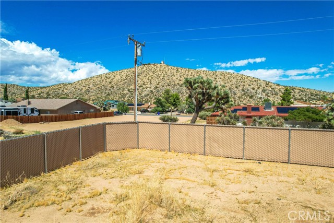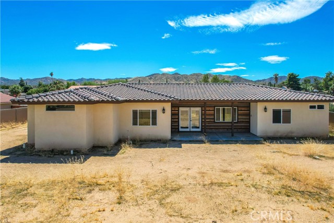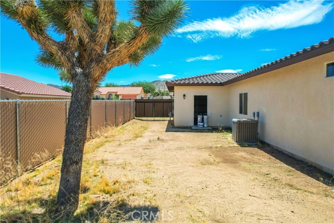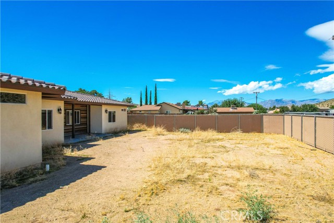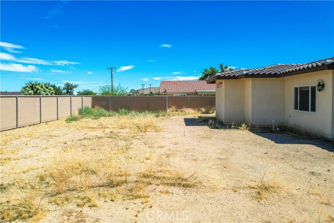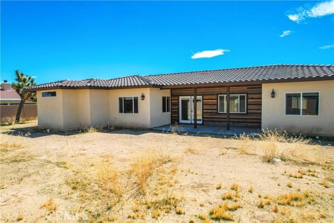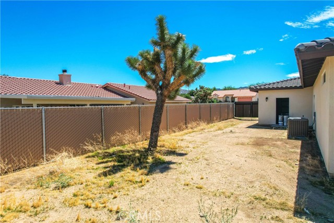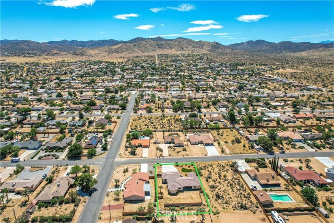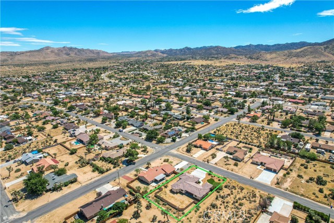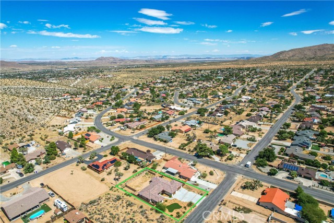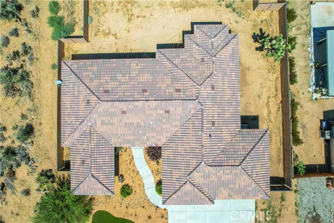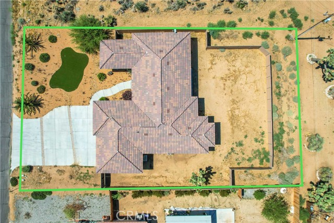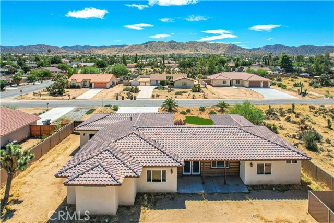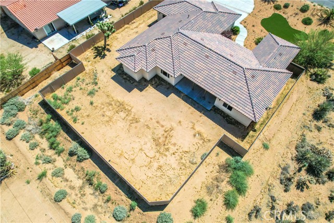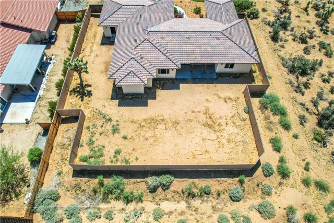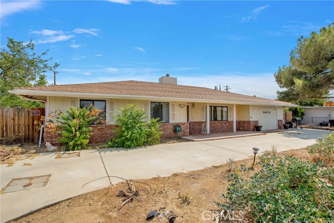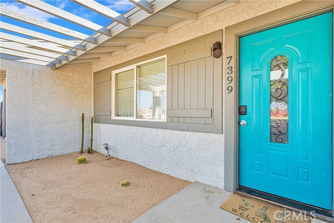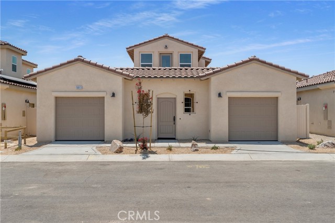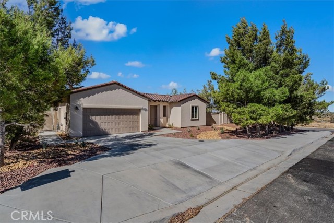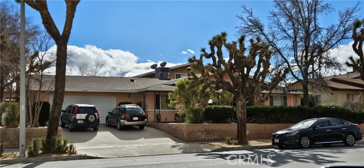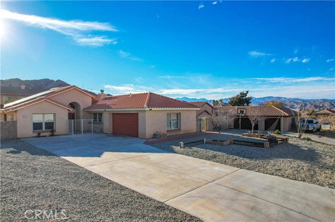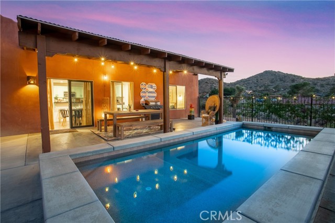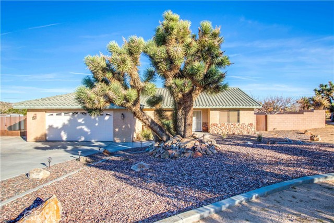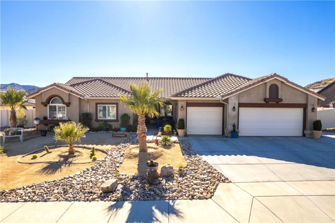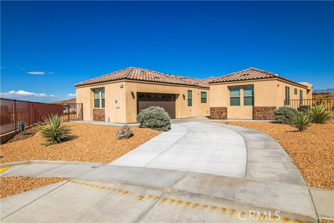57896 Desert Gold Drive
Yucca Valley, CA 92284
Sold
57896 Desert Gold Drive
Yucca Valley, CA 92284
Sold
Discover this exceptional custom-built four-bedroom, three-and-a-half-bathroom home with an oversized three-car garage featuring 8-foot doors. The front yard boasts beautiful custom landscaping, while the backyard is fully fenced for privacy. Priced aggressively due to a distressed sale, this home is lightly used and in excellent condition. Inside, the chef's kitchen includes an oversized hood and a Thor kitchen range. Stay comfortable year-round with a multi-zone air conditioning system, including central air and mini-splits in each bedroom. Enjoy a spa-like experience in the luxurious bathroom with a 6-foot soaking tub, pass-through shower, and dual sinks. Custom tile and granite countertops add a touch of elegance. The home offers 9-foot ceilings throughout, with soaring vaulted ceilings in the great room. Additional features include a Jack and Jill bathroom, a fourth bedroom with an en suite bathroom, flooring that includes luxury vinyl tile, custom tile, and carpeting. The great room is setup for surround sound, a massive steel and glass door entry system with side lights. Outside, a covered back porch and spacious backyard provide room for future upgrades. All of this and it’s located near the famous Norm Essig Park (Dog Park) in Sky Harbor and just down the street from Black Rock Campground inside Joshua Tree National Park.
PROPERTY INFORMATION
| MLS # | JT23171789 | Lot Size | 18,000 Sq. Ft. |
| HOA Fees | $0/Monthly | Property Type | Single Family Residence |
| Price | $ 499,900
Price Per SqFt: $ 202 |
DOM | 668 Days |
| Address | 57896 Desert Gold Drive | Type | Residential |
| City | Yucca Valley | Sq.Ft. | 2,472 Sq. Ft. |
| Postal Code | 92284 | Garage | 3 |
| County | San Bernardino | Year Built | 2017 |
| Bed / Bath | 4 / 2.5 | Parking | 3 |
| Built In | 2017 | Status | Closed |
| Sold Date | 2023-10-31 |
INTERIOR FEATURES
| Has Laundry | Yes |
| Laundry Information | Individual Room |
| Has Fireplace | No |
| Fireplace Information | None |
| Has Appliances | Yes |
| Kitchen Appliances | 6 Burner Stove, Gas Oven |
| Has Heating | Yes |
| Heating Information | Central |
| Room Information | All Bedrooms Down, Primary Suite, Walk-In Closet, Walk-In Pantry |
| Has Cooling | Yes |
| Cooling Information | Central Air, Ductless |
| Flooring Information | Carpet, Tile, Vinyl |
| InteriorFeatures Information | Cathedral Ceiling(s), Recessed Lighting, Unfurnished |
| EntryLocation | Front |
| Entry Level | 1 |
| Has Spa | No |
| SpaDescription | None |
| Bathroom Information | Low Flow Toilet(s), Soaking Tub |
| Main Level Bedrooms | 4 |
| Main Level Bathrooms | 3 |
EXTERIOR FEATURES
| Roof | Concrete |
| Has Pool | No |
| Pool | None |
| Has Patio | Yes |
| Patio | Covered |
| Has Fence | Yes |
| Fencing | Chain Link |
WALKSCORE
MAP
MORTGAGE CALCULATOR
- Principal & Interest:
- Property Tax: $533
- Home Insurance:$119
- HOA Fees:$0
- Mortgage Insurance:
PRICE HISTORY
| Date | Event | Price |
| 10/31/2023 | Sold | $499,900 |
| 09/13/2023 | Sold | $499,900 |

Topfind Realty
REALTOR®
(844)-333-8033
Questions? Contact today.
Interested in buying or selling a home similar to 57896 Desert Gold Drive?
Yucca Valley Similar Properties
Listing provided courtesy of Jeffrey Poland, Coldwell Banker Roadrunner. Based on information from California Regional Multiple Listing Service, Inc. as of #Date#. This information is for your personal, non-commercial use and may not be used for any purpose other than to identify prospective properties you may be interested in purchasing. Display of MLS data is usually deemed reliable but is NOT guaranteed accurate by the MLS. Buyers are responsible for verifying the accuracy of all information and should investigate the data themselves or retain appropriate professionals. Information from sources other than the Listing Agent may have been included in the MLS data. Unless otherwise specified in writing, Broker/Agent has not and will not verify any information obtained from other sources. The Broker/Agent providing the information contained herein may or may not have been the Listing and/or Selling Agent.
