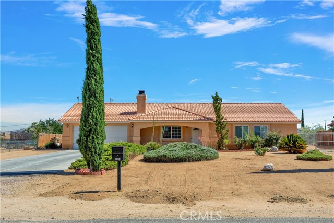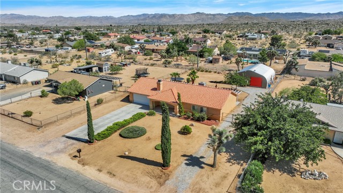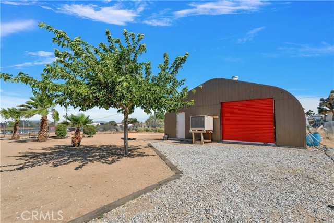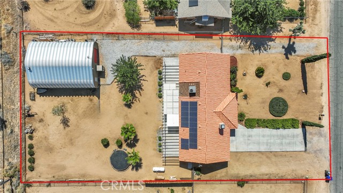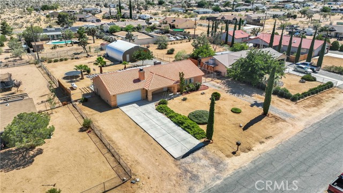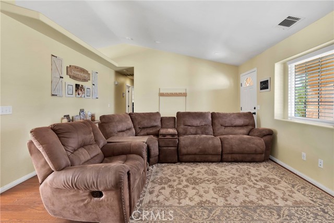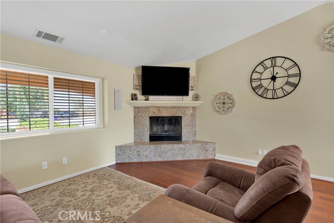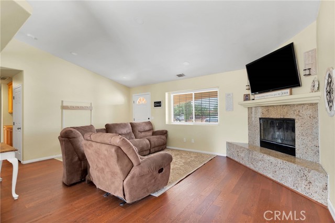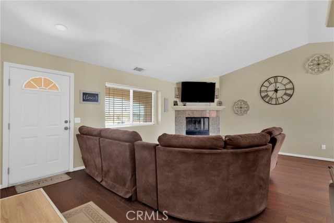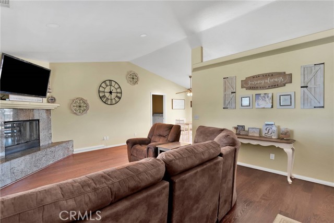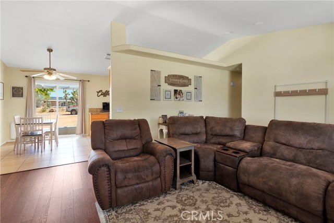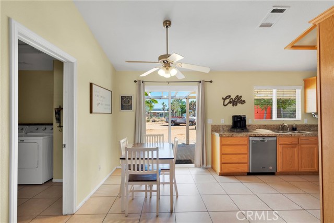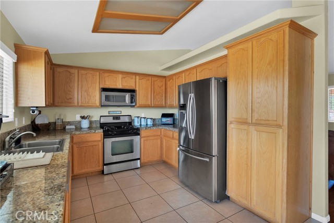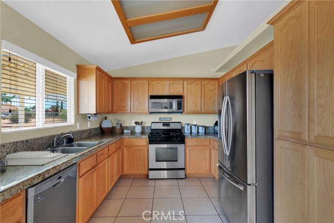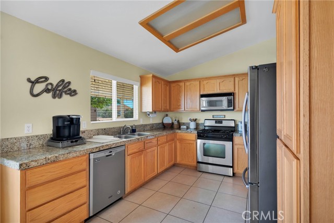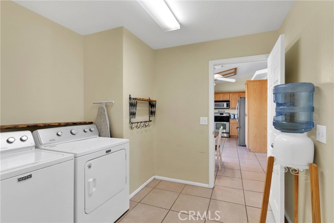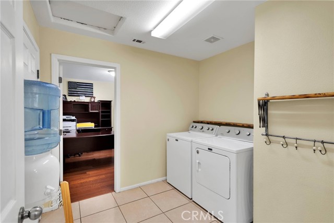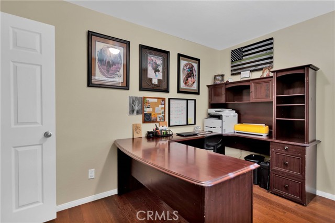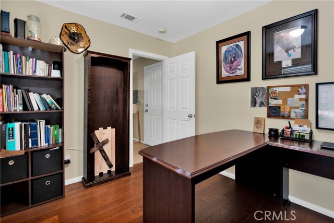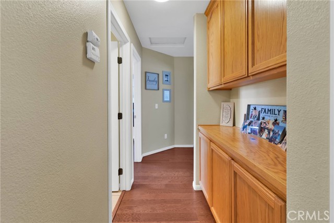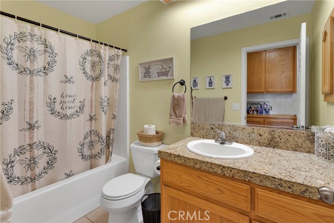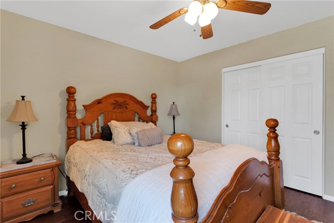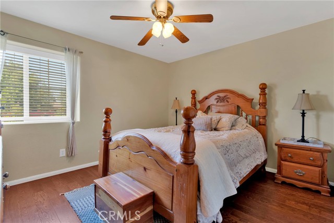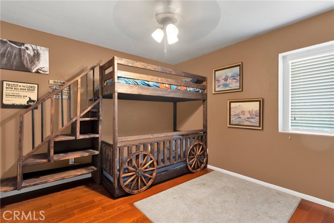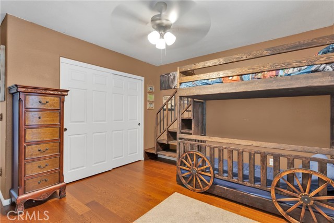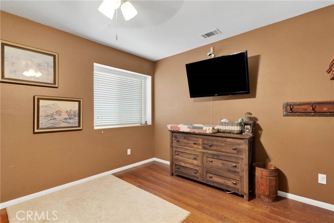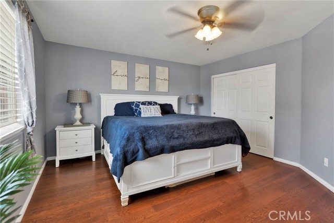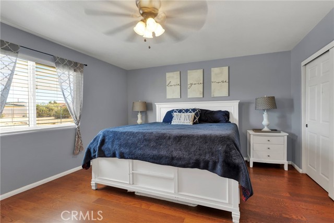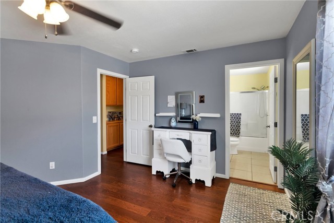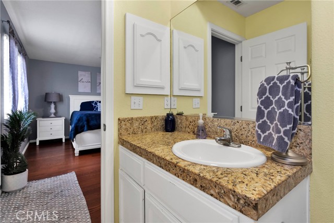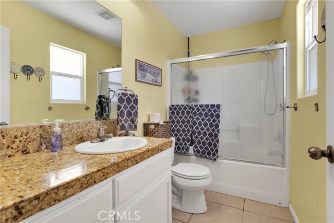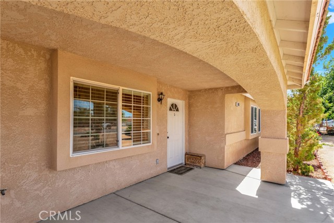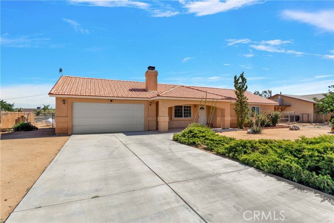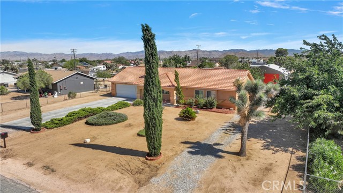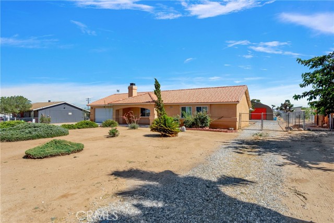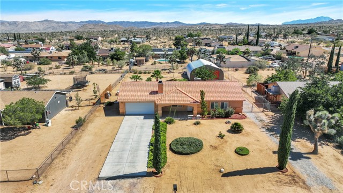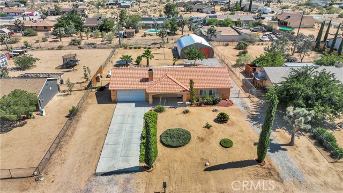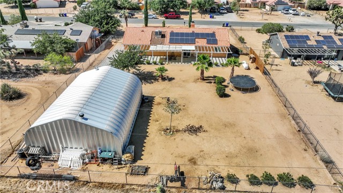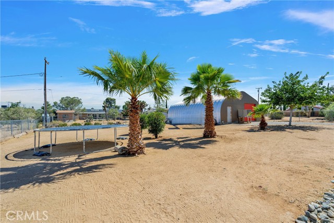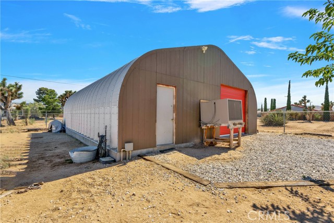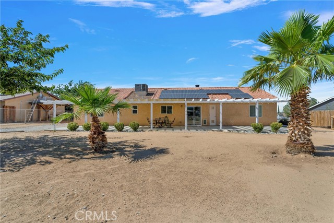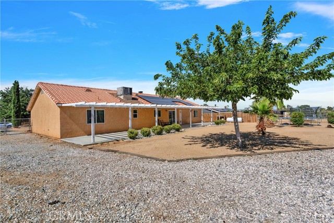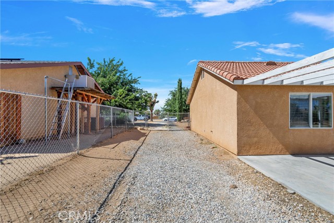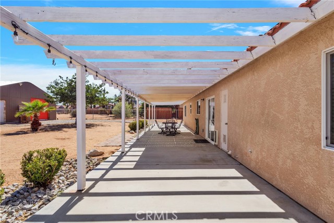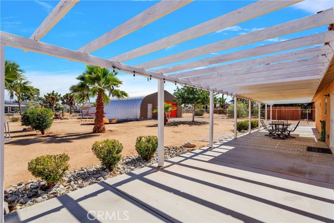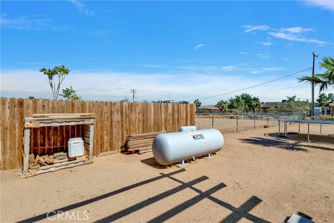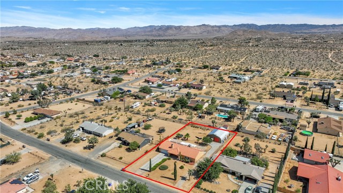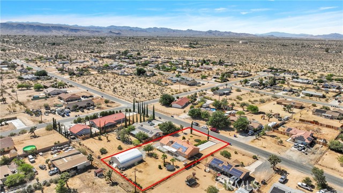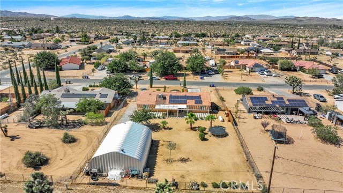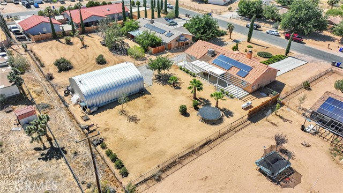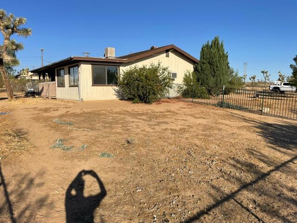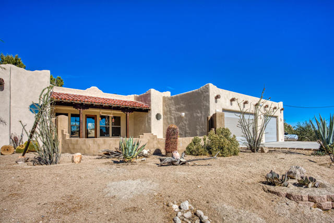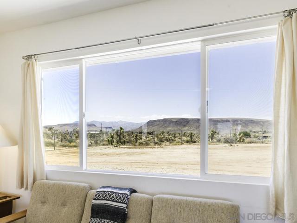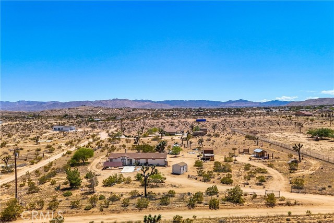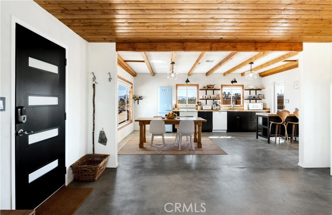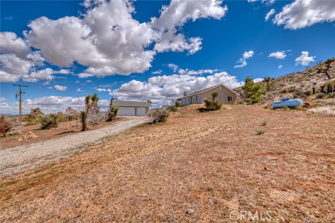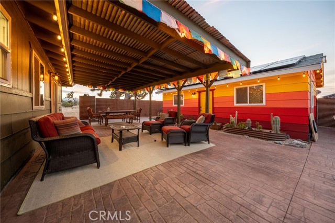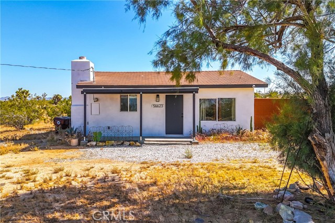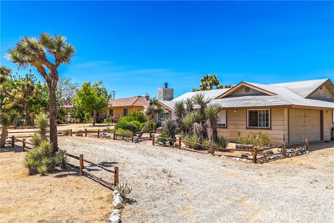57943 Pimlico Street
Yucca Valley, CA 92284
Sold
57943 Pimlico Street
Yucca Valley, CA 92284
Sold
TURN KEY home located in The Mesa! Boasting on a half an acre, with 3 bedrooms PLUS A BONUS ROOM, AND a 30x40 OVERSIZED METAL SHOP! This forever home was built to impress! As you enter the home, you can enjoy hardwood floors throughout the living space area, a tile fireplace, and a warm atmosphere that welcomes you into the dining room and kitchen. The kitchen has stainless steel appliances and granite countertops! Off of the kitchen you have an oversized laundry room with access to your garage and 4th bedroom/office! On the opposite wing of the home, you have three bedrooms, including the primary bedroom with an ensuite bathroom as well as a guest bathroom! Both bathrooms have consistent granite countertops and cabinetry with the kitchen! The exterior of this home is immaculate with landscaping, an extended driveway, covered patio, RV PARKING, and dual gates that allow drive through access to your backyard / DETACHED WORKSHOP! The workshop boast at 1200 ft.², has electricity present, an evaporative cooler for our warm summer days, along with a a roll up door and man door! Along with the workshop you can also utilize your attached 2 car garage that is FULLY FINISHED! This property is fenced with mature trees, irrigation, solar and more! PRICED TO SELL!
PROPERTY INFORMATION
| MLS # | HD24133960 | Lot Size | 20,000 Sq. Ft. |
| HOA Fees | $0/Monthly | Property Type | Single Family Residence |
| Price | $ 410,000
Price Per SqFt: $ 270 |
DOM | 419 Days |
| Address | 57943 Pimlico Street | Type | Residential |
| City | Yucca Valley | Sq.Ft. | 1,520 Sq. Ft. |
| Postal Code | 92284 | Garage | 6 |
| County | San Bernardino | Year Built | 2006 |
| Bed / Bath | 4 / 2 | Parking | 16 |
| Built In | 2006 | Status | Closed |
| Sold Date | 2024-09-06 |
INTERIOR FEATURES
| Has Laundry | Yes |
| Laundry Information | Individual Room, Inside |
| Has Fireplace | Yes |
| Fireplace Information | Living Room |
| Has Appliances | Yes |
| Kitchen Appliances | Dishwasher, Disposal, Gas Oven, Gas Range, Refrigerator, Water Heater |
| Kitchen Information | Granite Counters |
| Kitchen Area | Dining Room |
| Has Heating | Yes |
| Heating Information | Central |
| Room Information | All Bedrooms Down, Bonus Room, Office, See Remarks, Workshop |
| Has Cooling | Yes |
| Cooling Information | Central Air |
| Flooring Information | Laminate, Tile |
| EntryLocation | 1 |
| Entry Level | 1 |
| Has Spa | No |
| SpaDescription | None |
| WindowFeatures | Blinds |
| Bathroom Information | Bathtub, Shower in Tub, Granite Counters, Tile Counters |
| Main Level Bedrooms | 3 |
| Main Level Bathrooms | 2 |
EXTERIOR FEATURES
| FoundationDetails | Slab |
| Roof | Tile |
| Has Pool | No |
| Pool | None |
| Has Patio | Yes |
| Patio | Patio, Front Porch, Rear Porch, Slab |
WALKSCORE
MAP
MORTGAGE CALCULATOR
- Principal & Interest:
- Property Tax: $437
- Home Insurance:$119
- HOA Fees:$0
- Mortgage Insurance:
PRICE HISTORY
| Date | Event | Price |
| 09/06/2024 | Sold | $410,000 |
| 07/24/2024 | Pending | $410,000 |
| 06/30/2024 | Listed | $410,000 |

Topfind Realty
REALTOR®
(844)-333-8033
Questions? Contact today.
Interested in buying or selling a home similar to 57943 Pimlico Street?
Yucca Valley Similar Properties
Listing provided courtesy of Donald Staff, Oasis Realty Group Inc. Based on information from California Regional Multiple Listing Service, Inc. as of #Date#. This information is for your personal, non-commercial use and may not be used for any purpose other than to identify prospective properties you may be interested in purchasing. Display of MLS data is usually deemed reliable but is NOT guaranteed accurate by the MLS. Buyers are responsible for verifying the accuracy of all information and should investigate the data themselves or retain appropriate professionals. Information from sources other than the Listing Agent may have been included in the MLS data. Unless otherwise specified in writing, Broker/Agent has not and will not verify any information obtained from other sources. The Broker/Agent providing the information contained herein may or may not have been the Listing and/or Selling Agent.
