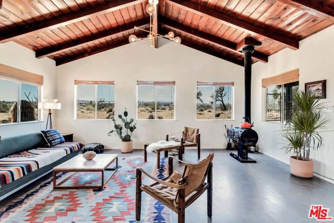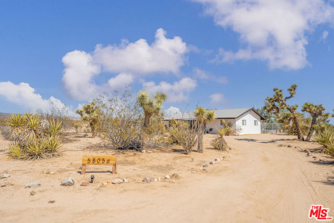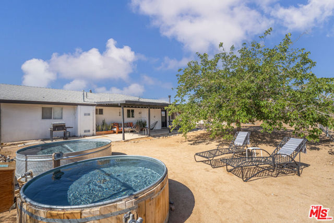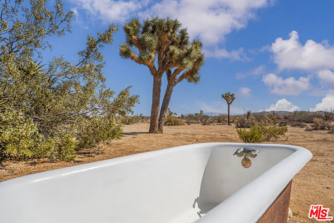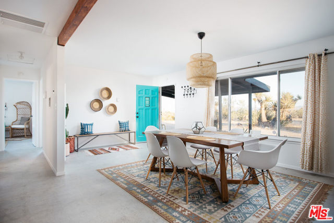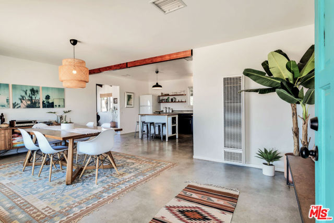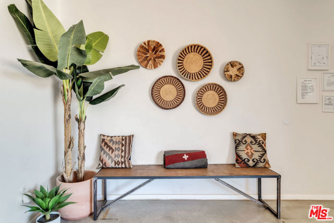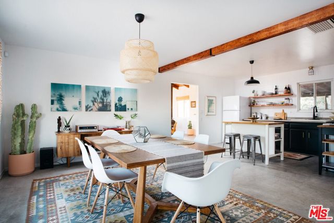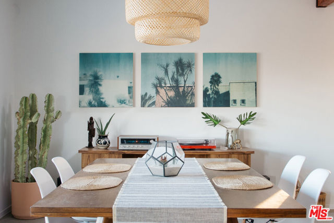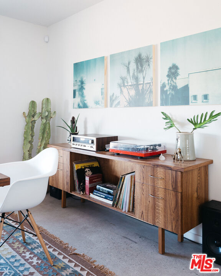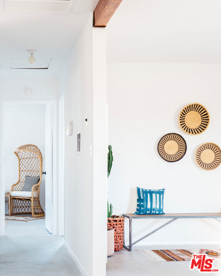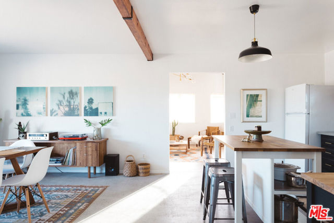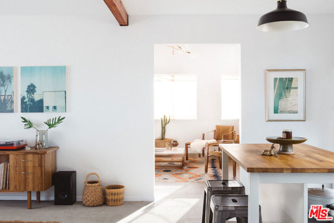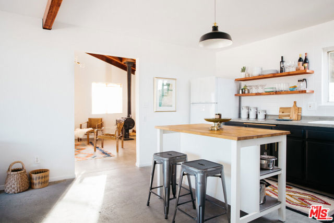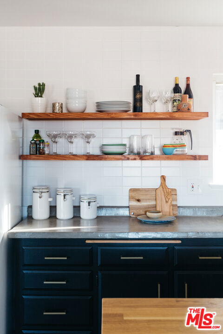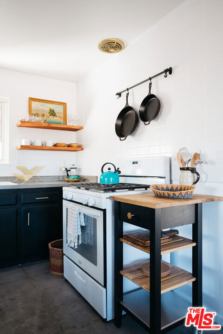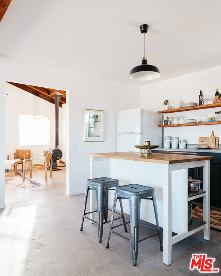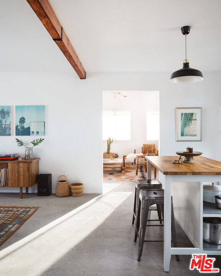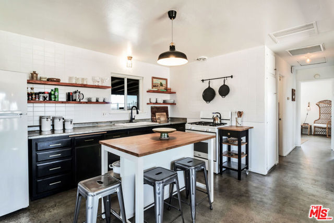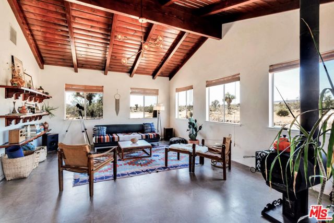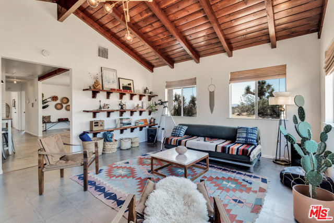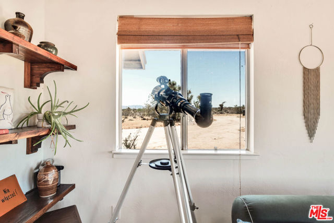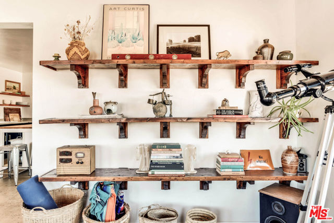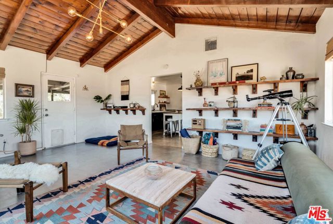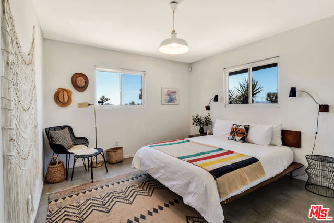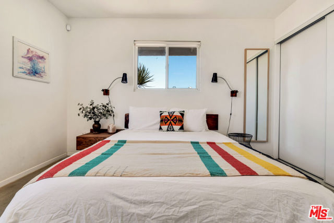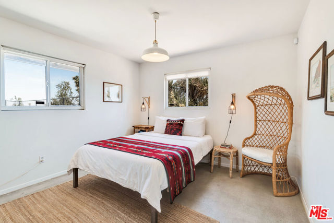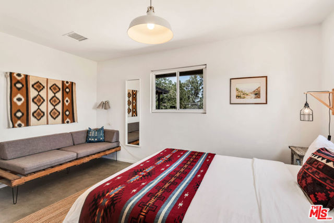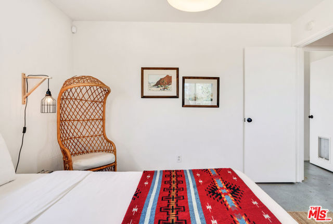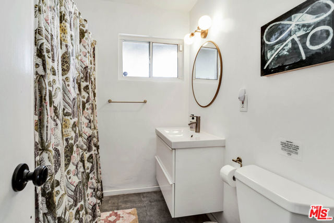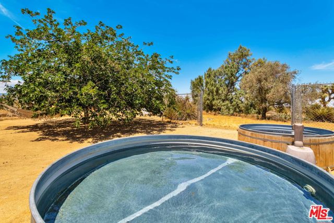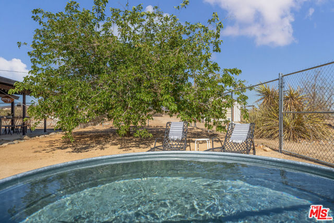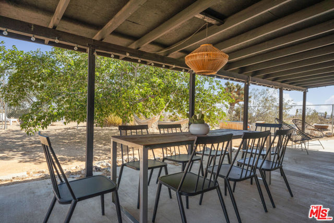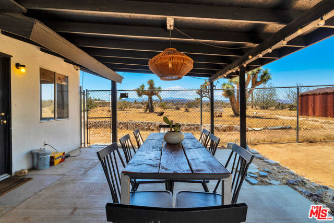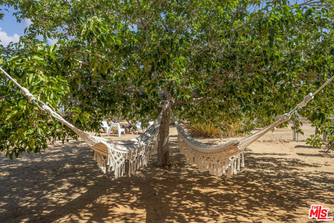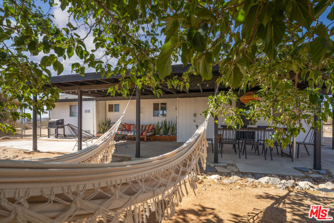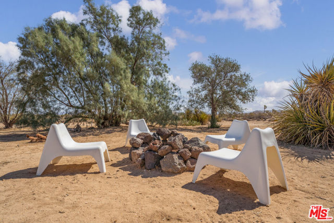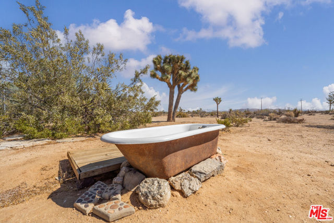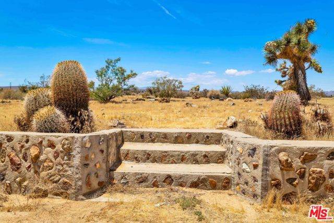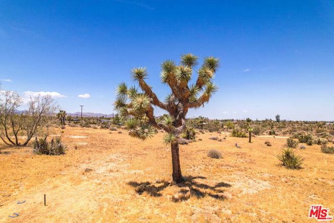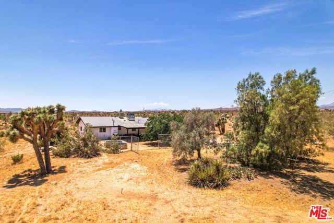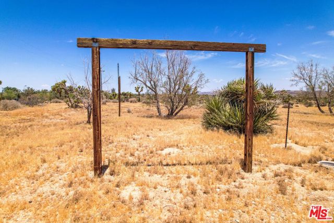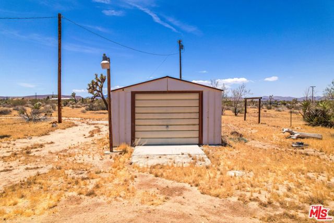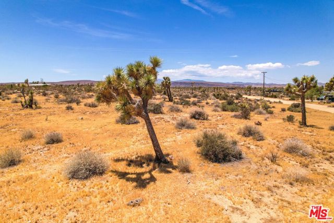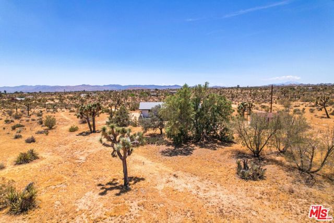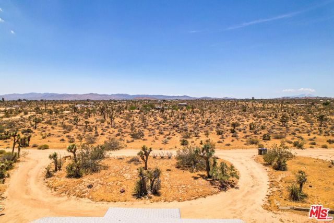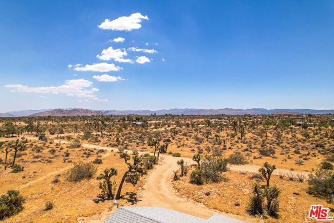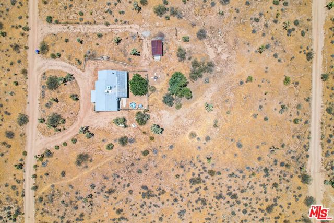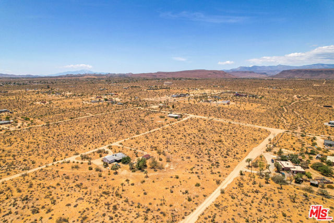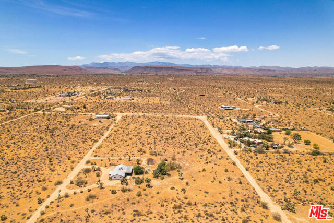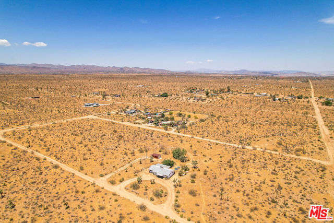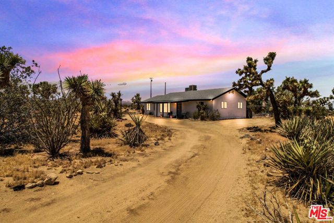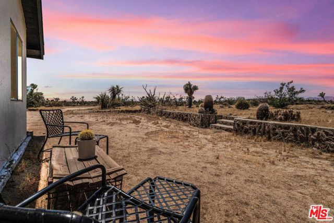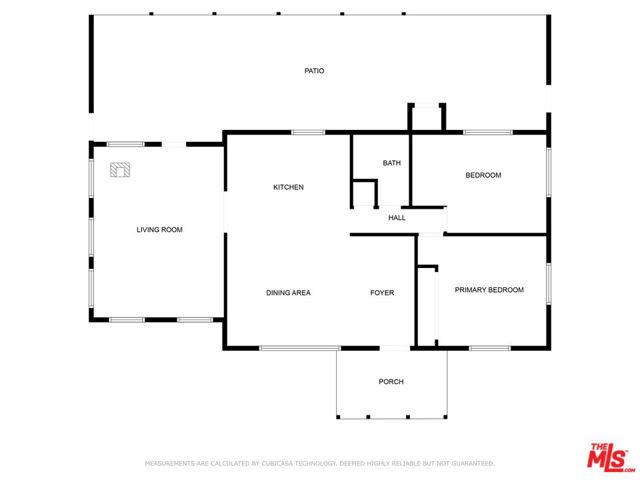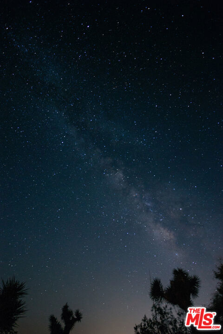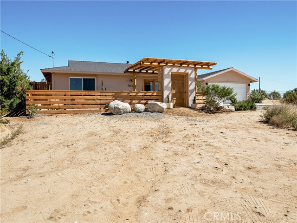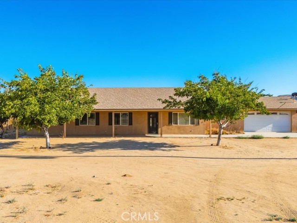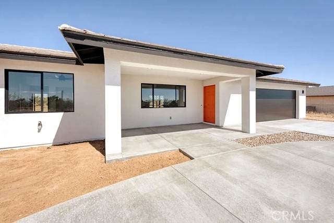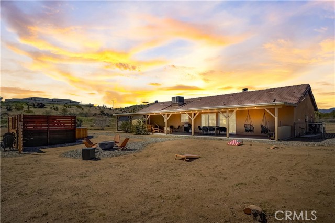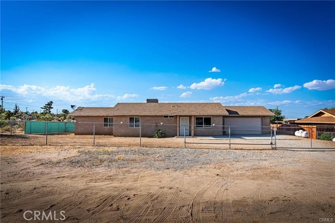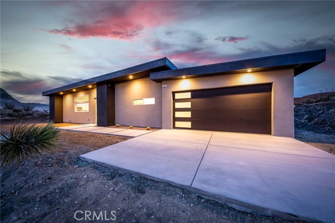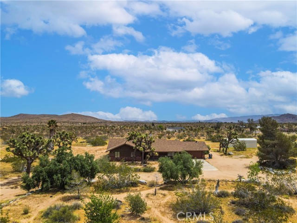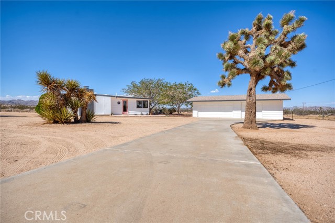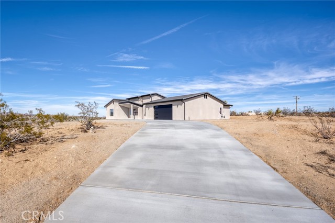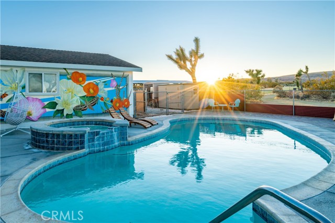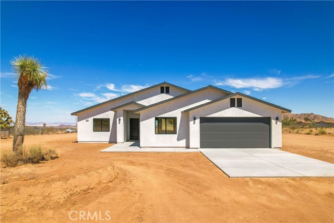58056 Quail Road
Yucca Valley, CA 92284
Sold
Welcome to Mojave Modern. An extraordinary Old Joshua Tree turnkey mid-century ranch home set on 2 1/2 acres of wild and lush desert land. A masterclass in style and design, this authentic original can be sold exceptionally furnished with incredibly curated art, furniture, and other unique mid mod finds. Serene and surrounded by miles of Joshua Trees, watch the quail, roadrunners, and jackrabbits scamper by from the dreamy covered back porch. Later, stargaze from the hot tub or cool off with a cocktail and a dip in the cowboy pool. Lounge in the hammocks or entertain and tell tall tales at the fire pit. Back inside, absolutely stun guests with the living room's beautiful soaring vaulted wood beam, tongue and groove ceiling. Enjoy desert and mountain views plus brilliant natural light from every picture window, custom wood shelves primed for displaying your most prized possessions, and stay cozy with the wood burning stove. Host lavish dinner parties at your spacious open concept dining room and kitchen. Retreat to two luxurious bedrooms and rest easy knowing you're a world away but only 15 minutes from a sound bath at the Integratron, fried pickles at Joshua Tree Saloon, vintage shopping at The End, a show at Pappy & Harriet's, or a breathtaking hike in Joshua Tree National Park. Store your toys in the garage or convert it to an artist's workshop or game room. Add an airstream or build a second structure on this expansive shovel-ready lot. The possibilities are as endless as the views. A rare and wonderful opportunity for a savvy investor looking for a massive return in short term rental income at this wildly successful Airbnb with 500 5 STAR reviews or a full time resident looking for the peace and solitude only the desert provides. Mojave Modern is the ultimate place to unwind, kick back, and slow down.
PROPERTY INFORMATION
| MLS # | 23283175 | Lot Size | 100,188 Sq. Ft. |
| HOA Fees | $0/Monthly | Property Type | Single Family Residence |
| Price | $ 549,000
Price Per SqFt: $ 472 |
DOM | 850 Days |
| Address | 58056 Quail Road | Type | Residential |
| City | Yucca Valley | Sq.Ft. | 1,164 Sq. Ft. |
| Postal Code | 92284 | Garage | N/A |
| County | San Bernardino | Year Built | 1972 |
| Bed / Bath | 2 / 1 | Parking | 6 |
| Built In | 1972 | Status | Closed |
| Sold Date | 2023-08-07 |
INTERIOR FEATURES
| Has Laundry | Yes |
| Laundry Information | Washer Included, Dryer Included, Outside, In Closet |
| Has Fireplace | Yes |
| Fireplace Information | Wood Burning |
| Has Appliances | Yes |
| Kitchen Appliances | Refrigerator |
| Kitchen Information | Kitchen Island |
| Has Heating | Yes |
| Heating Information | Central |
| Room Information | Workshop, Entry, Great Room, Living Room |
| Has Cooling | Yes |
| Cooling Information | Central Air |
| Has Spa | Yes |
EXTERIOR FEATURES
| FoundationDetails | Slab |
| Has Pool | Yes |
| Pool | Private |
WALKSCORE
MAP
MORTGAGE CALCULATOR
- Principal & Interest:
- Property Tax: $586
- Home Insurance:$119
- HOA Fees:$0
- Mortgage Insurance:
PRICE HISTORY
| Date | Event | Price |
| 06/21/2023 | Listed | $549,000 |

Topfind Realty
REALTOR®
(844)-333-8033
Questions? Contact today.
Interested in buying or selling a home similar to 58056 Quail Road?
Yucca Valley Similar Properties
Listing provided courtesy of Nedjelko Spaich, Sotheby's International Realty. Based on information from California Regional Multiple Listing Service, Inc. as of #Date#. This information is for your personal, non-commercial use and may not be used for any purpose other than to identify prospective properties you may be interested in purchasing. Display of MLS data is usually deemed reliable but is NOT guaranteed accurate by the MLS. Buyers are responsible for verifying the accuracy of all information and should investigate the data themselves or retain appropriate professionals. Information from sources other than the Listing Agent may have been included in the MLS data. Unless otherwise specified in writing, Broker/Agent has not and will not verify any information obtained from other sources. The Broker/Agent providing the information contained herein may or may not have been the Listing and/or Selling Agent.
