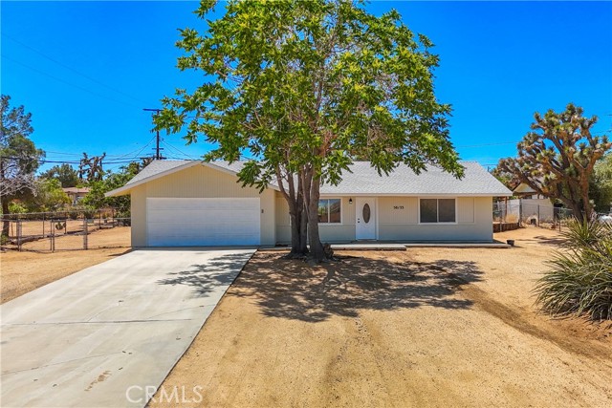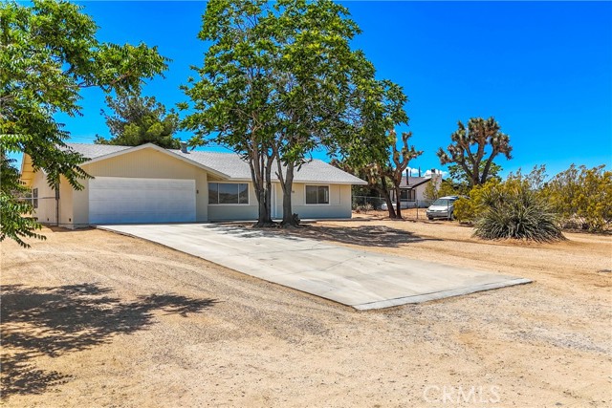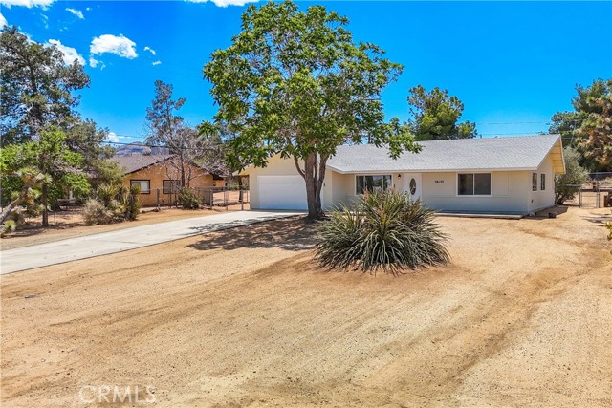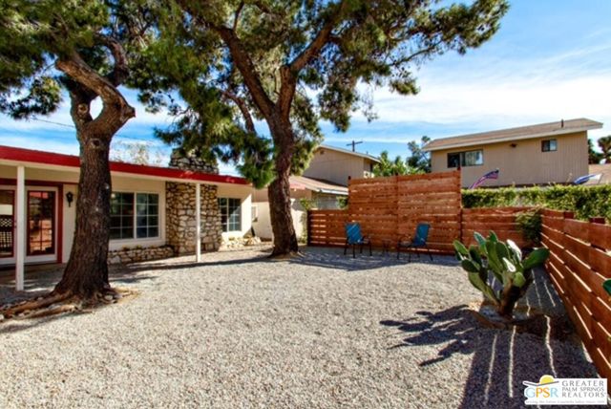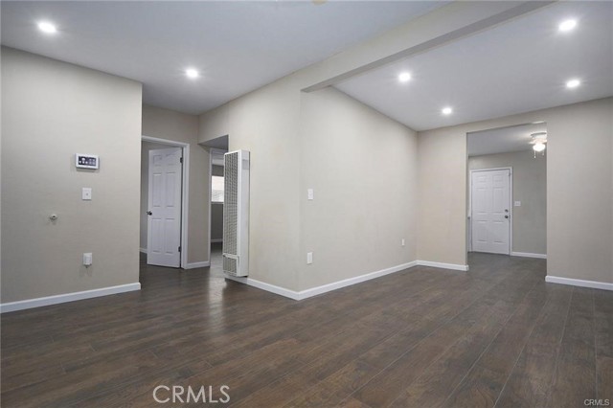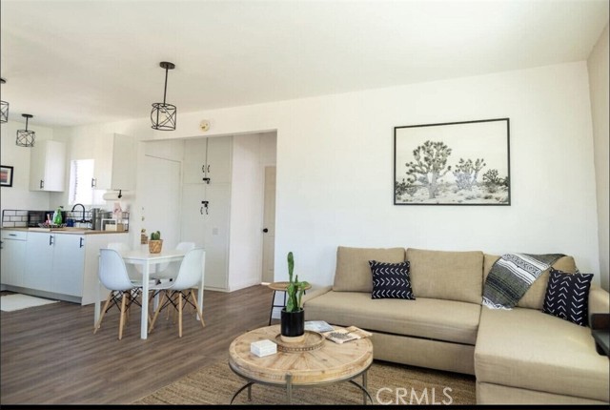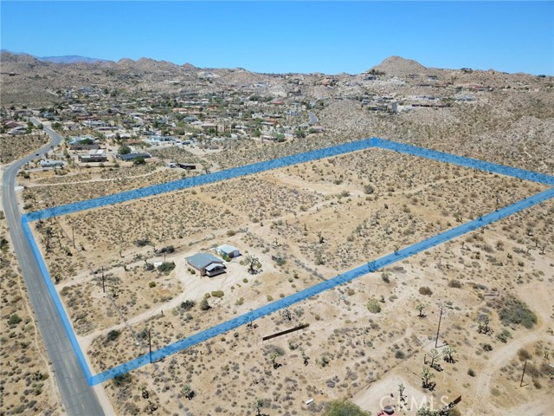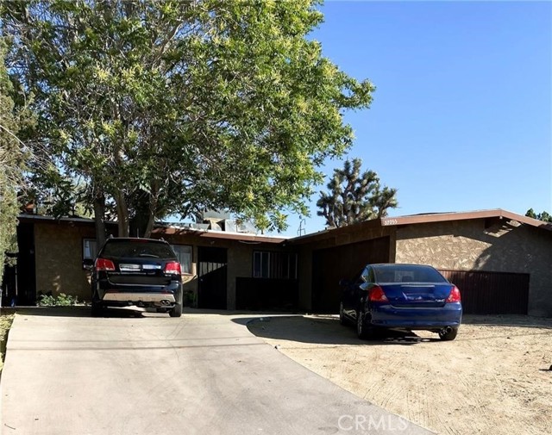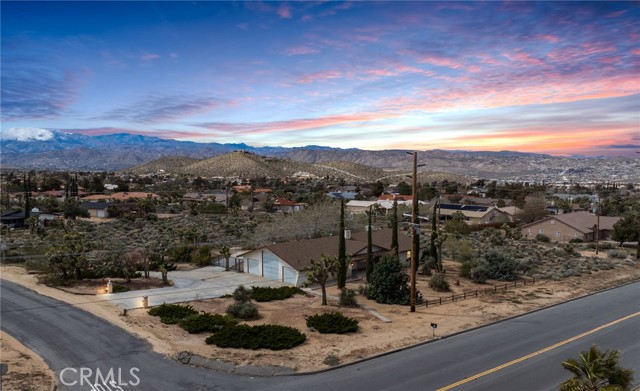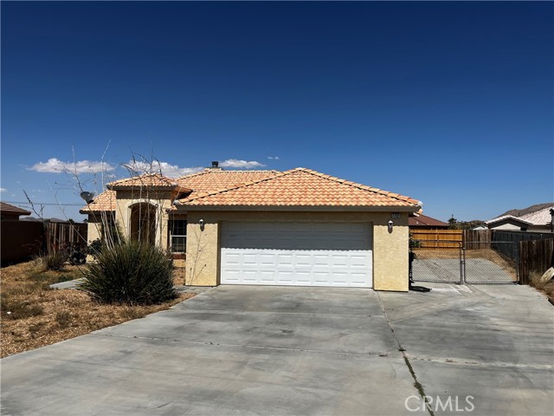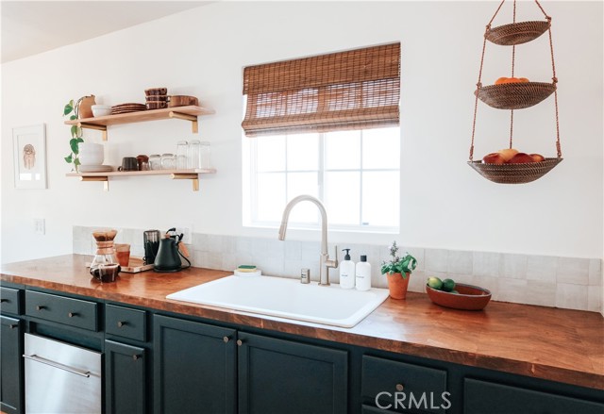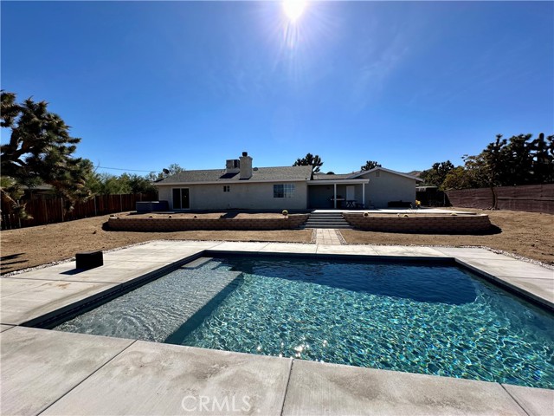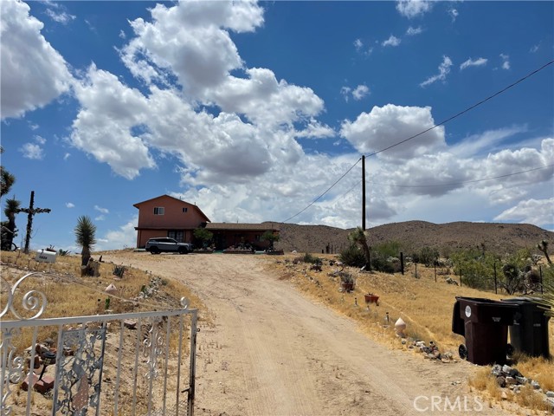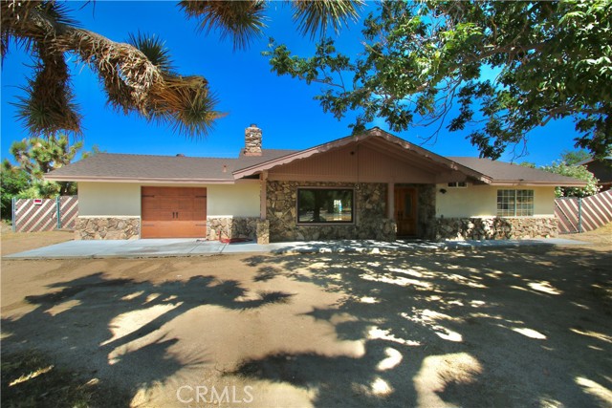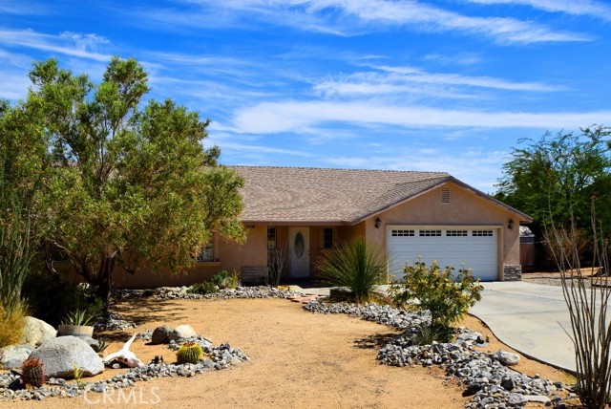58133 Alta Mesa Drive
Yucca Valley, CA 92284
Sold
58133 Alta Mesa Drive
Yucca Valley, CA 92284
Sold
Welcome to this beautifully remodeled home, where modern comforts meet classic charm. As you step through the front door, you're greeted by a large living room featuring vaulted ceilings and picturesque views of the front yard. You will be pleased to know that the home offers dual cooling, central AC & heat plus a ducted evaporative cooler! The open floor plan flows seamlessly into the remodeled kitchen, which boasts extra cabinet space for ample storage, new quartz countertops, new sink & faucet and also a brand new dishwasher! From the sink, enjoy serene views of the fully fenced, spacious backyard. The large dining room, conveniently located adjacent to the kitchen, provides easy access to the garage. Sliding glass doors open to the backyard, revealing a cross-fenced area that separates the front and back yards, which includes a drive-through gate. The backyard features plenty of usable space for you to enjoy. All 3 bedrooms are large in size. Additional storage lines the hallway, guiding you to the guest bathroom that has been completely remodeled. At the end of the hall, the primary bedroom awaits with its own ensuite bathroom, featuring a brand new walk-in shower. Each bedroom is equipped with sliding door closets, ensuring plenty of storage space. This home has been fully remodeled with luxury vinyl flooring and fresh paint throughout, creating a bright and inviting atmosphere. Don't miss the opportunity to make this charming, move-in-ready home yours!
PROPERTY INFORMATION
| MLS # | JT24099191 | Lot Size | 18,000 Sq. Ft. |
| HOA Fees | $0/Monthly | Property Type | Single Family Residence |
| Price | $ 369,000
Price Per SqFt: $ 244 |
DOM | 536 Days |
| Address | 58133 Alta Mesa Drive | Type | Residential |
| City | Yucca Valley | Sq.Ft. | 1,510 Sq. Ft. |
| Postal Code | 92284 | Garage | 2 |
| County | San Bernardino | Year Built | 1977 |
| Bed / Bath | 3 / 2 | Parking | 2 |
| Built In | 1977 | Status | Closed |
| Sold Date | 2024-10-08 |
INTERIOR FEATURES
| Has Laundry | Yes |
| Laundry Information | In Garage |
| Has Fireplace | No |
| Fireplace Information | None |
| Kitchen Area | Dining Room |
| Has Heating | Yes |
| Heating Information | Central |
| Room Information | Kitchen, Primary Bathroom, Primary Bedroom |
| Has Cooling | Yes |
| Cooling Information | Central Air, Dual, Evaporative Cooling |
| EntryLocation | Front Door |
| Entry Level | 1 |
| Main Level Bedrooms | 3 |
| Main Level Bathrooms | 2 |
EXTERIOR FEATURES
| Has Pool | No |
| Pool | None |
| Has Fence | Yes |
| Fencing | Chain Link, Cross Fenced |
WALKSCORE
MAP
MORTGAGE CALCULATOR
- Principal & Interest:
- Property Tax: $394
- Home Insurance:$119
- HOA Fees:$0
- Mortgage Insurance:
PRICE HISTORY
| Date | Event | Price |
| 10/08/2024 | Sold | $359,000 |
| 09/16/2024 | Pending | $369,000 |
| 08/02/2024 | Price Change | $369,000 (-1.34%) |
| 07/16/2024 | Price Change | $374,000 (-1.32%) |
| 06/14/2024 | Price Change | $379,000 (-2.80%) |
| 05/16/2024 | Listed | $389,900 |

Topfind Realty
REALTOR®
(844)-333-8033
Questions? Contact today.
Interested in buying or selling a home similar to 58133 Alta Mesa Drive?
Yucca Valley Similar Properties
Listing provided courtesy of Sean Dittmer, C & S Real Estate, Inc.. Based on information from California Regional Multiple Listing Service, Inc. as of #Date#. This information is for your personal, non-commercial use and may not be used for any purpose other than to identify prospective properties you may be interested in purchasing. Display of MLS data is usually deemed reliable but is NOT guaranteed accurate by the MLS. Buyers are responsible for verifying the accuracy of all information and should investigate the data themselves or retain appropriate professionals. Information from sources other than the Listing Agent may have been included in the MLS data. Unless otherwise specified in writing, Broker/Agent has not and will not verify any information obtained from other sources. The Broker/Agent providing the information contained herein may or may not have been the Listing and/or Selling Agent.
