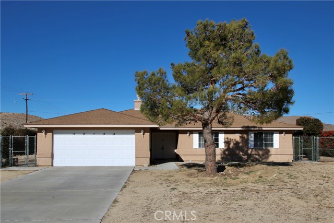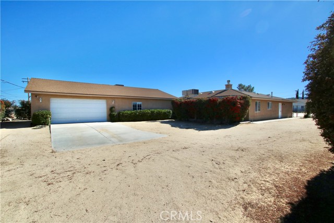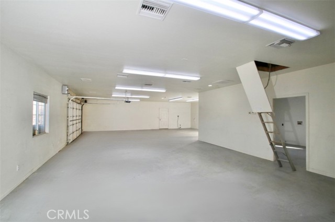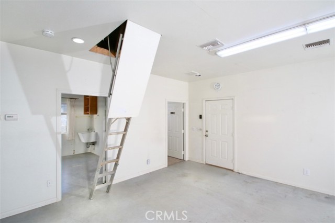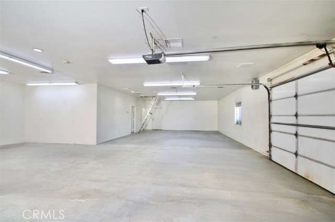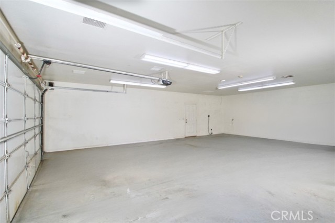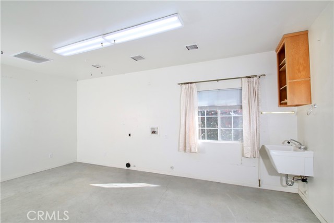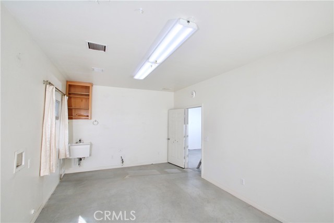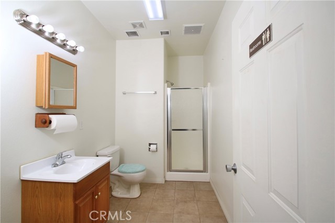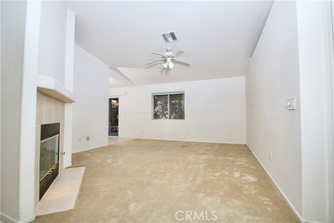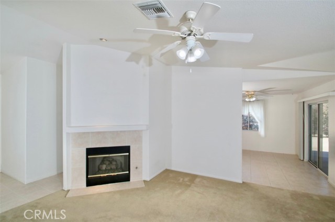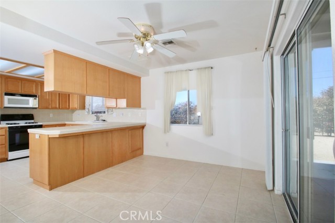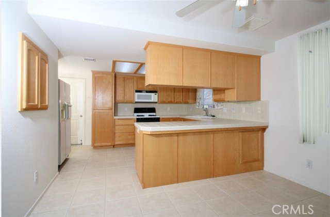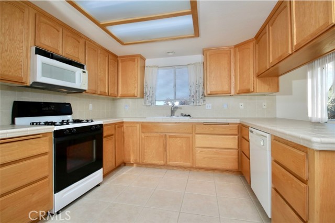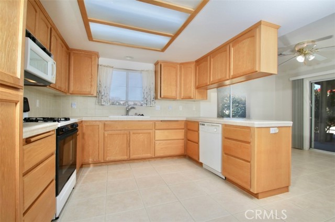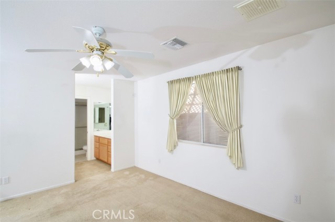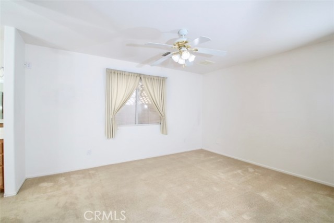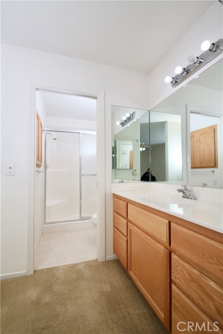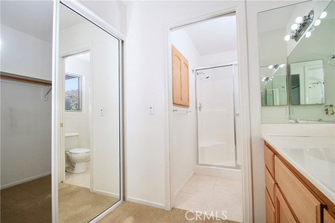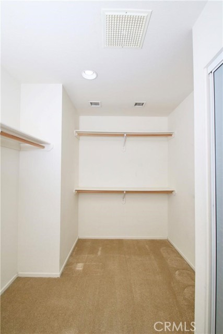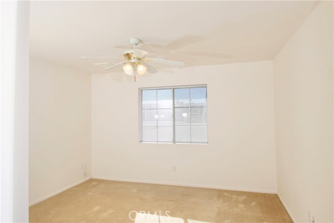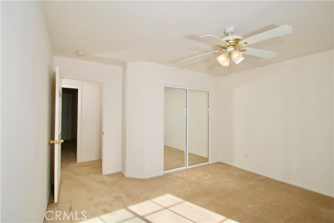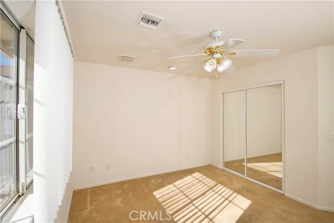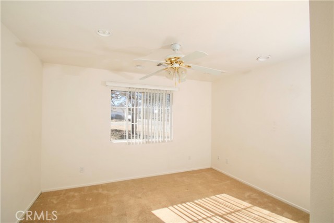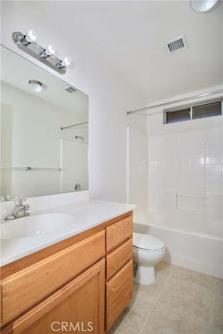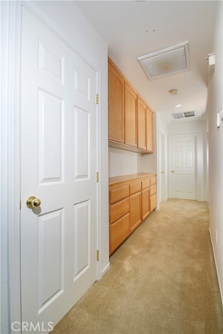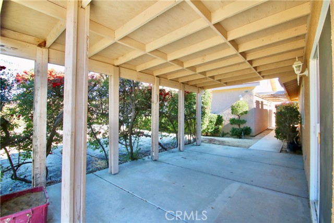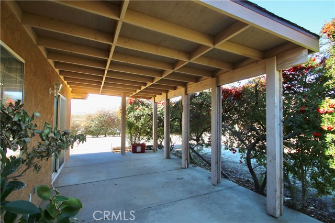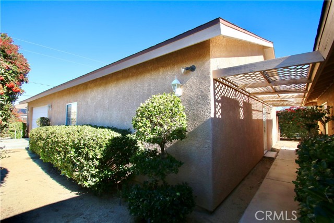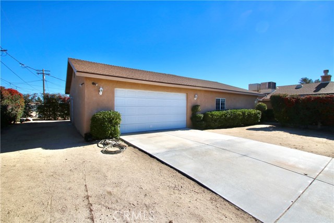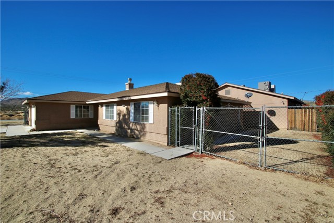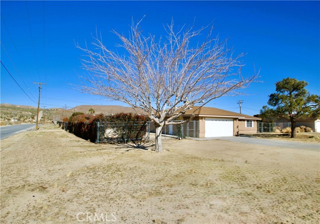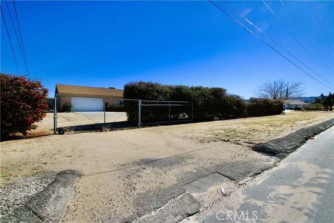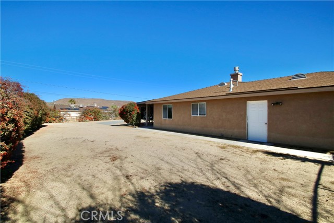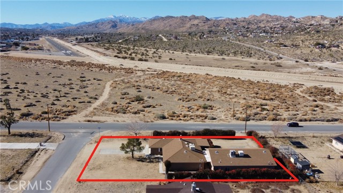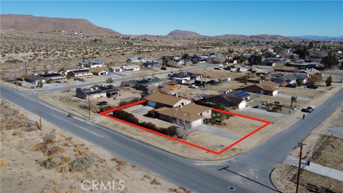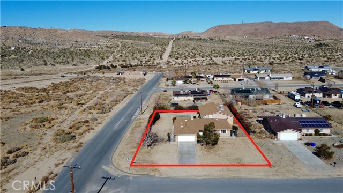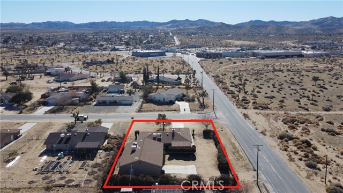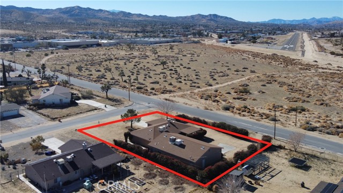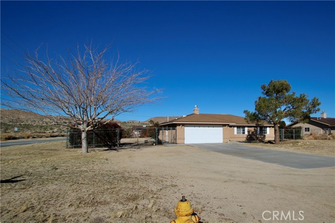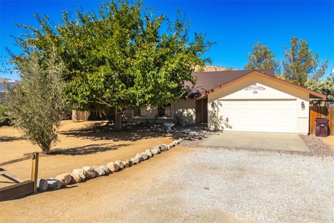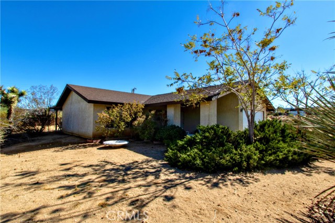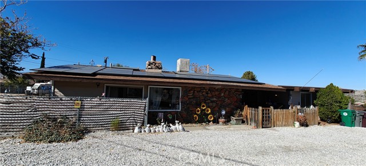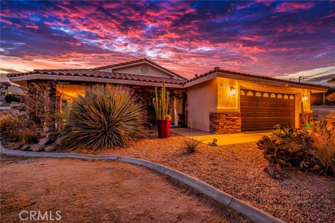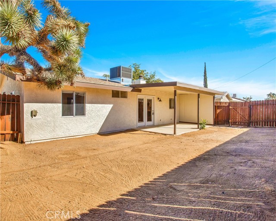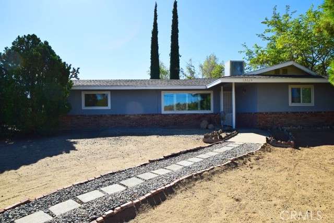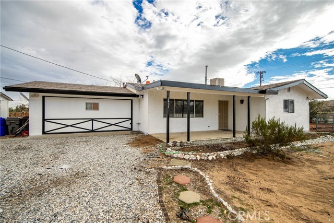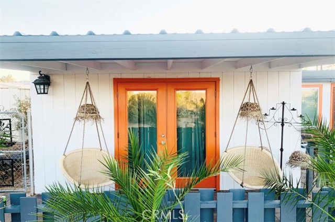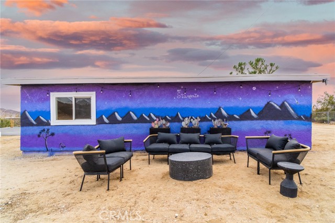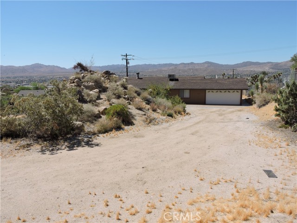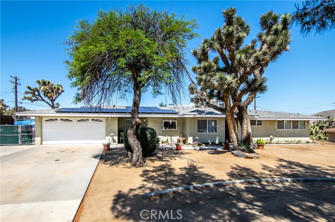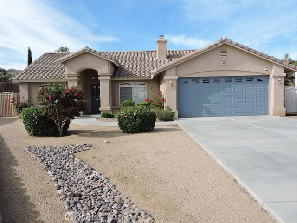58134 Aurora Drive
Yucca Valley, CA 92284
Sold
MUST SEE- GIANT SECOND GARAGE! This 3-bedroom, 2-bathroom home was built in 2004 on an 18,260sqft corner lot in the heart of town. Boasting a bonus detached 1,785sqft garage (yes, you read that right, the second garage is larger than the house) and an attached 2-car garage. The bonus garage is finished, complete with another bathroom with a walk-in shower, huge laundry room, 200V electricity, AC, heat, a swamp cooler, and attic storage. It is ideal for a home office, workshop, she-shed, mechanic shop, mother-in-law quarters, etc …. all while storing cars, sand toys, boats, etc.—this property is ready to be your dream come true. Conveniently situated in a quiet neighborhood within walking distance to Yucca Bowl, Stater Bros, Harbor Freight, Big 5, and other amenities, this home is perfectly positioned in the heart of town. Drive to Joshua Tree National Park, or Pioneertown, both within 10 minutes. Don't miss the opportunity to make this residence yours—get pre-qualified and prepare your offer!
PROPERTY INFORMATION
| MLS # | PW24095350 | Lot Size | 18,260 Sq. Ft. |
| HOA Fees | $0/Monthly | Property Type | Single Family Residence |
| Price | $ 455,000
Price Per SqFt: $ 306 |
DOM | 427 Days |
| Address | 58134 Aurora Drive | Type | Residential |
| City | Yucca Valley | Sq.Ft. | 1,487 Sq. Ft. |
| Postal Code | 92284 | Garage | 8 |
| County | San Bernardino | Year Built | 2004 |
| Bed / Bath | 3 / 2 | Parking | 8 |
| Built In | 2004 | Status | Closed |
| Sold Date | 2024-07-12 |
INTERIOR FEATURES
| Has Laundry | Yes |
| Laundry Information | Gas & Electric Dryer Hookup |
| Has Fireplace | Yes |
| Fireplace Information | Living Room, Gas |
| Has Appliances | Yes |
| Kitchen Appliances | Dishwasher, Gas Oven, Gas Cooktop, Refrigerator, Water Heater, Water Line to Refrigerator |
| Has Heating | Yes |
| Heating Information | Central, Fireplace(s) |
| Room Information | All Bedrooms Down, Kitchen, Laundry, Main Floor Bedroom, Main Floor Primary Bedroom, Primary Bathroom, Primary Bedroom, Walk-In Closet, Workshop |
| Has Cooling | Yes |
| Cooling Information | Central Air, Electric, Gas |
| Flooring Information | Carpet, Tile |
| InteriorFeatures Information | Built-in Features, Ceiling Fan(s), High Ceilings, Recessed Lighting, Tile Counters, Unfurnished |
| EntryLocation | Aurora |
| Entry Level | 1 |
| Has Spa | No |
| SpaDescription | None |
| WindowFeatures | Double Pane Windows |
| Bathroom Information | Bathtub, Shower, Shower in Tub, Closet in bathroom, Exhaust fan(s), Linen Closet/Storage, Main Floor Full Bath, Walk-in shower |
| Main Level Bedrooms | 3 |
| Main Level Bathrooms | 3 |
EXTERIOR FEATURES
| Has Pool | No |
| Pool | None |
| Has Patio | Yes |
| Patio | Covered, Patio, Patio Open |
| Has Fence | Yes |
| Fencing | Chain Link, Privacy |
WALKSCORE
MAP
MORTGAGE CALCULATOR
- Principal & Interest:
- Property Tax: $485
- Home Insurance:$119
- HOA Fees:$0
- Mortgage Insurance:
PRICE HISTORY
| Date | Event | Price |
| 06/22/2024 | Active Under Contract | $455,000 |
| 05/11/2024 | Listed | $455,000 |

Topfind Realty
REALTOR®
(844)-333-8033
Questions? Contact today.
Interested in buying or selling a home similar to 58134 Aurora Drive?
Yucca Valley Similar Properties
Listing provided courtesy of Jennifer Bell, CrestPoint Group Inc.. Based on information from California Regional Multiple Listing Service, Inc. as of #Date#. This information is for your personal, non-commercial use and may not be used for any purpose other than to identify prospective properties you may be interested in purchasing. Display of MLS data is usually deemed reliable but is NOT guaranteed accurate by the MLS. Buyers are responsible for verifying the accuracy of all information and should investigate the data themselves or retain appropriate professionals. Information from sources other than the Listing Agent may have been included in the MLS data. Unless otherwise specified in writing, Broker/Agent has not and will not verify any information obtained from other sources. The Broker/Agent providing the information contained herein may or may not have been the Listing and/or Selling Agent.
