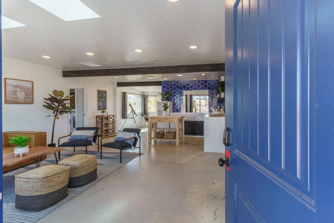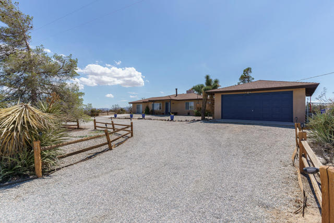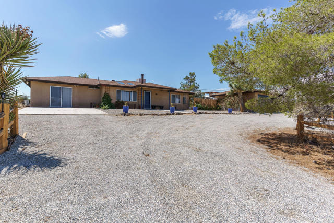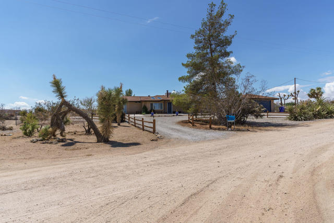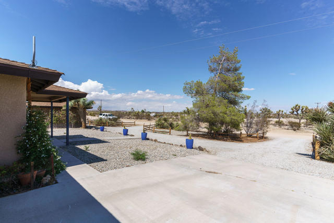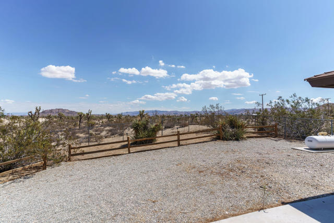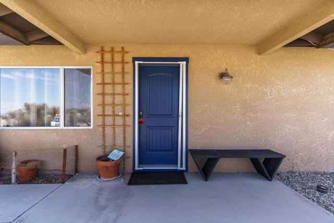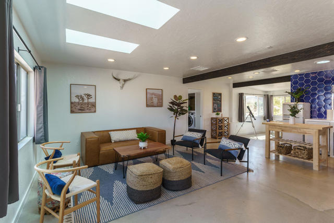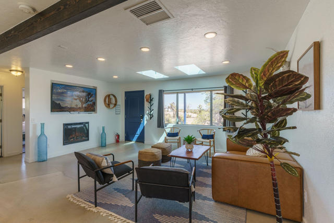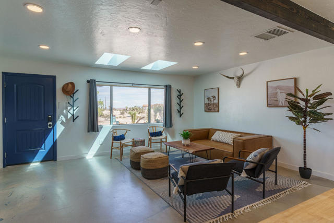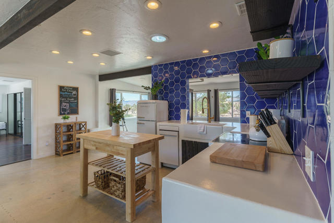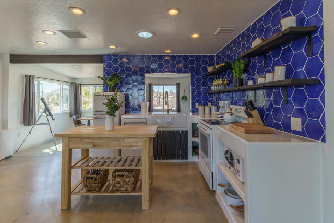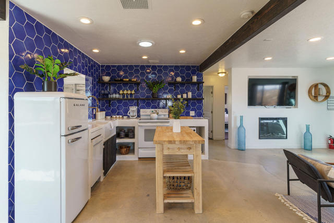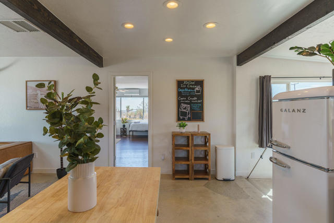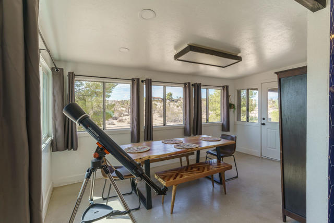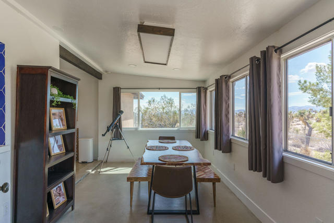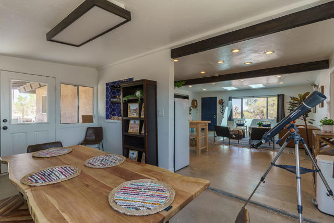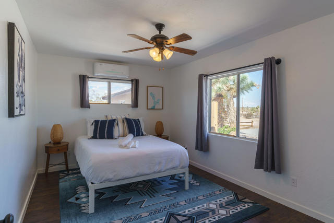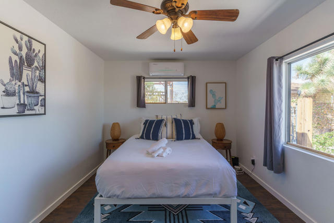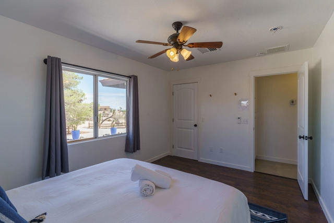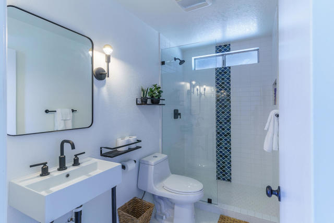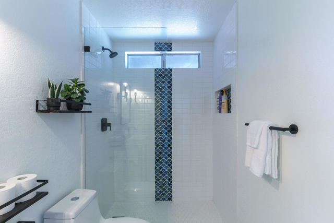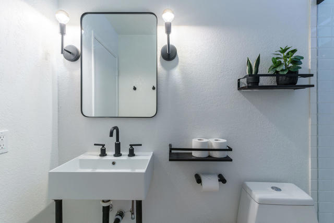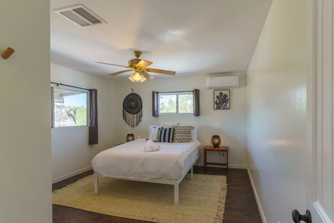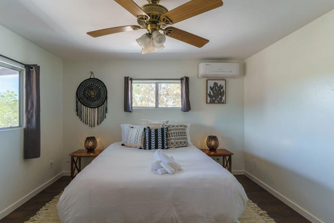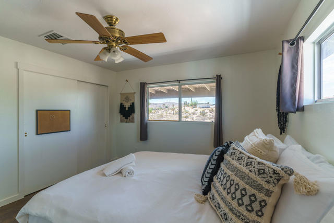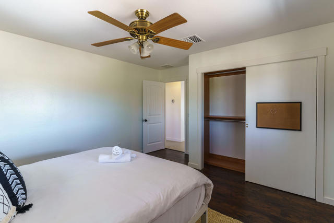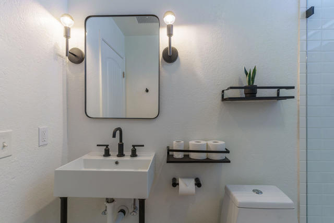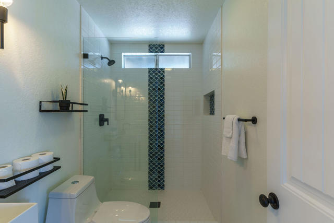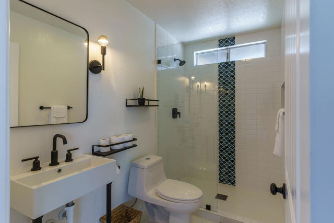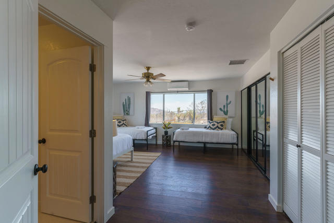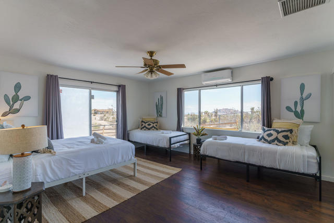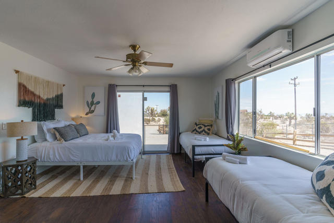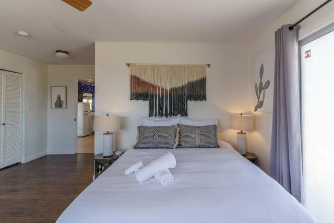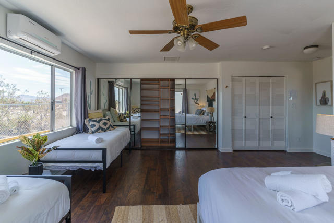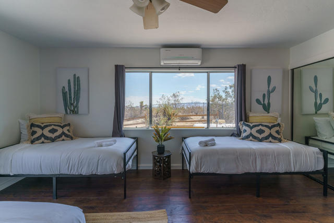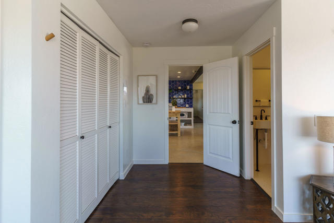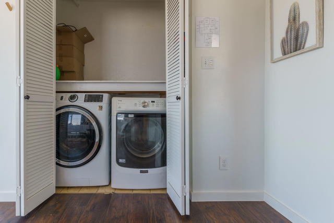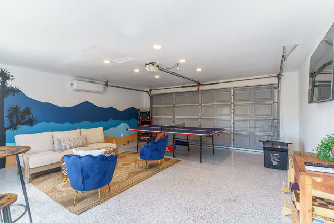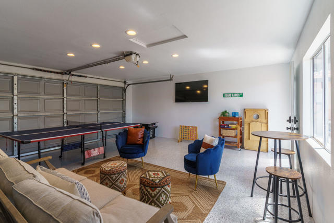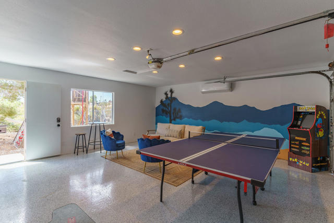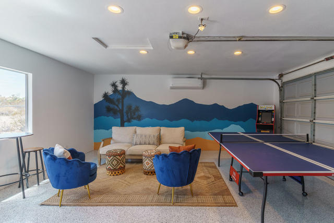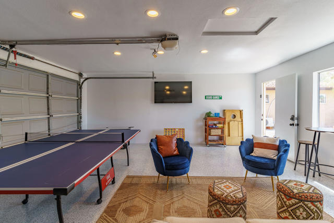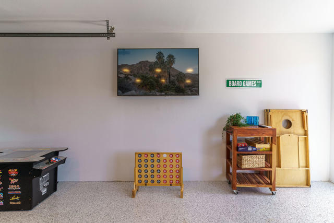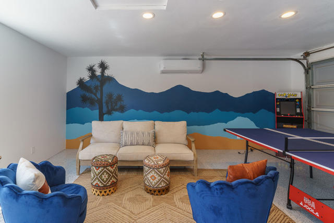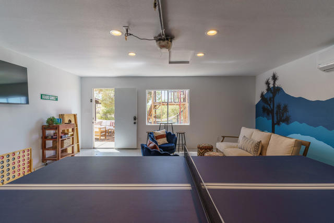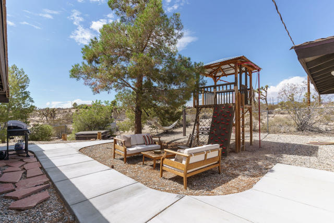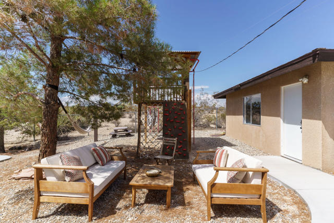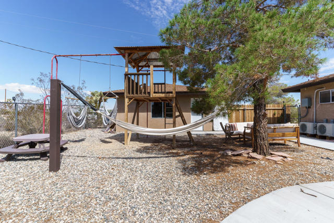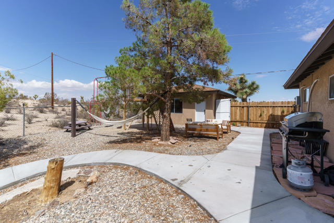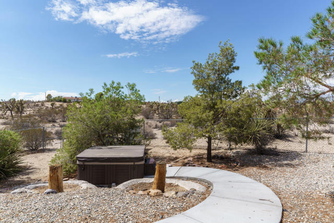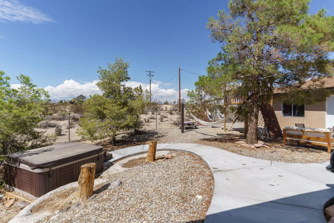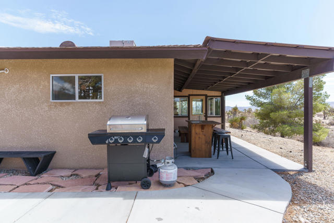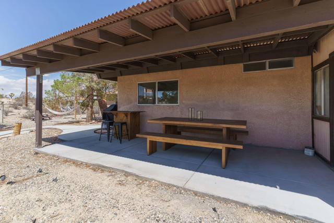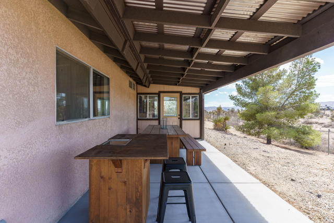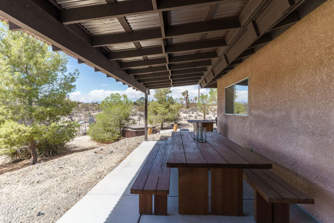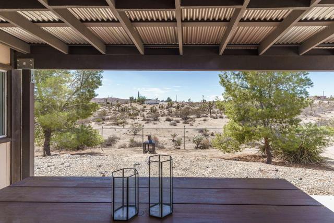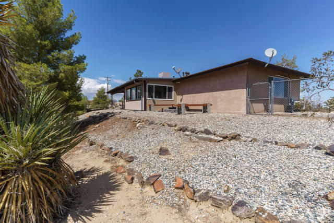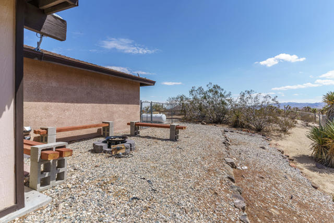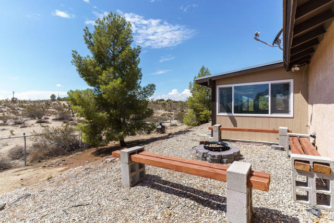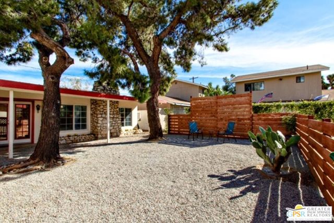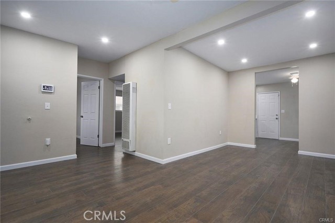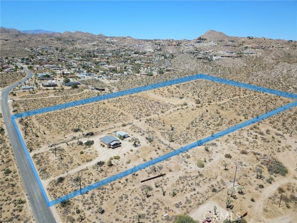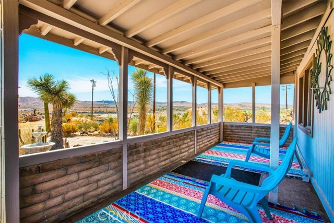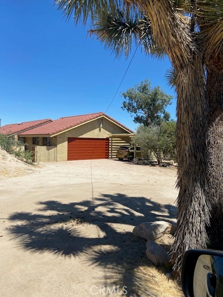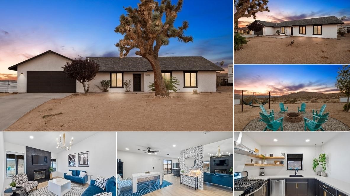58235 Sun Via Drive
Yucca Valley, CA 92284
Sold
58235 Sun Via Drive
Yucca Valley, CA 92284
Sold
PRICED FOR QUICK SALE. Come see this beautifully updated turn key home sited on 2.5 view acres! This home is complete and ready for you to move in. Just 8 minutes to downtown Joshua Tree, or 8 minutes to Yucca Valley amenities. Centrally located from Pioneertown and the iconic Pappy and Harriet's, as well as a short jaunt to Landers and the renown Integraton and King of the Hammers! Every space has been tastefully redesigned for optimal convenience, comfort and luxury. The Kitchen and community areas are beautifully appointed with polished concrete floors and counters, bedroom floors are adorned with upgraded wood laminate. Bathrooms have been redesigned with hand laid shower surrounds, new fixtures and flooring. Every room is light and bright. This getaway gives you the complete resort experience. Walk outside, and revel in the beauty only the Joshua Tree can offered and they are scattered throughout the 2.5 acres, as well as other desert plantings and wildlife. Have a seat on one of multiple patios, at the fire pit, in the warm jacuzzi, or take a rest in the hammock, or watch the young and young at heart climb on the play gym. If you prefer a more domestic experience, retreat to the home, which offers an entertainment area complete with video game favorites, or a board game. Malbec Realty does not guarantee the accuracy of all information provided. Buyer(s) are to verify all statements to their own satisfaction.
PROPERTY INFORMATION
| MLS # | 219097475DA | Lot Size | 108,900 Sq. Ft. |
| HOA Fees | $0/Monthly | Property Type | Single Family Residence |
| Price | $ 439,000
Price Per SqFt: $ 294 |
DOM | 730 Days |
| Address | 58235 Sun Via Drive | Type | Residential |
| City | Yucca Valley | Sq.Ft. | 1,492 Sq. Ft. |
| Postal Code | 92284 | Garage | 2 |
| County | San Bernardino | Year Built | 1983 |
| Bed / Bath | 3 / 0 | Parking | 8 |
| Built In | 1983 | Status | Closed |
| Sold Date | 2023-08-08 |
INTERIOR FEATURES
| Has Laundry | Yes |
| Laundry Information | In Closet |
| Has Fireplace | No |
| Has Appliances | Yes |
| Kitchen Appliances | Dishwasher, Electric Range, Refrigerator, Propane Water Heater |
| Kitchen Area | Dining Room, In Living Room |
| Has Heating | Yes |
| Heating Information | Central, Electric |
| Room Information | Living Room |
| Has Cooling | Yes |
| Cooling Information | Electric |
| Flooring Information | Concrete |
| InteriorFeatures Information | Open Floorplan |
| Has Spa | No |
| SpaDescription | Heated, Above Ground |
| WindowFeatures | Drapes, Skylight(s) |
| SecuritySafety | Card/Code Access |
| Bathroom Information | Shower |
EXTERIOR FEATURES
| FoundationDetails | Slab |
| Roof | Shingle |
| Has Pool | No |
| Has Patio | Yes |
| Patio | Covered |
| Has Fence | Yes |
| Fencing | Chain Link |
WALKSCORE
MAP
MORTGAGE CALCULATOR
- Principal & Interest:
- Property Tax: $468
- Home Insurance:$119
- HOA Fees:$0
- Mortgage Insurance:
PRICE HISTORY
| Date | Event | Price |
| 08/08/2023 | Closed | $400,000 |
| 07/14/2023 | Closed | $439,000 |
| 07/13/2023 | Listed | $439,000 |

Topfind Realty
REALTOR®
(844)-333-8033
Questions? Contact today.
Interested in buying or selling a home similar to 58235 Sun Via Drive?
Yucca Valley Similar Properties
Listing provided courtesy of Wade Petrowich, Malbec Realty. Based on information from California Regional Multiple Listing Service, Inc. as of #Date#. This information is for your personal, non-commercial use and may not be used for any purpose other than to identify prospective properties you may be interested in purchasing. Display of MLS data is usually deemed reliable but is NOT guaranteed accurate by the MLS. Buyers are responsible for verifying the accuracy of all information and should investigate the data themselves or retain appropriate professionals. Information from sources other than the Listing Agent may have been included in the MLS data. Unless otherwise specified in writing, Broker/Agent has not and will not verify any information obtained from other sources. The Broker/Agent providing the information contained herein may or may not have been the Listing and/or Selling Agent.
