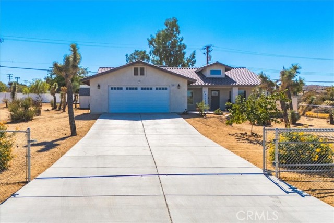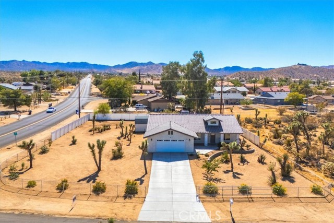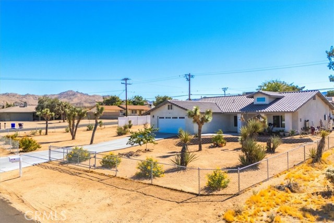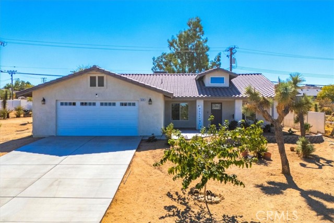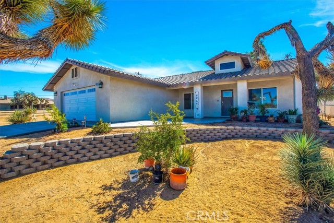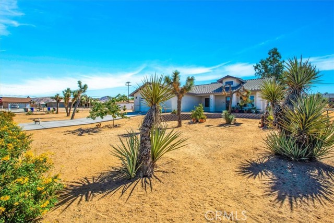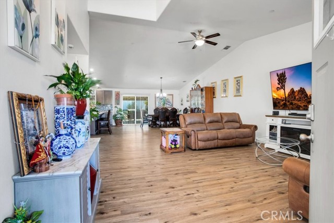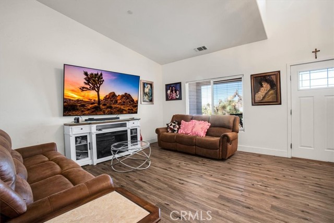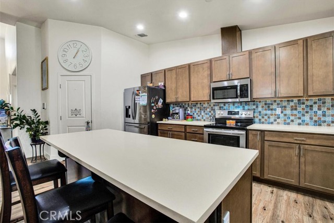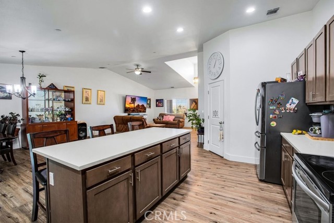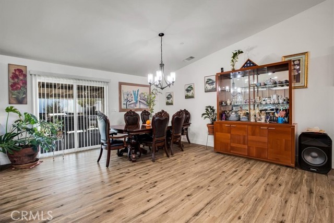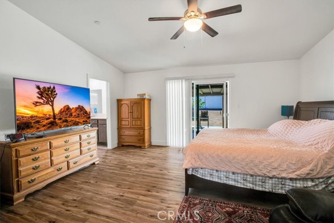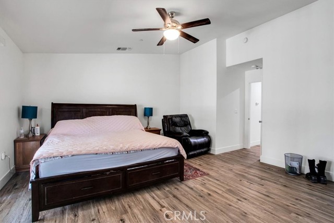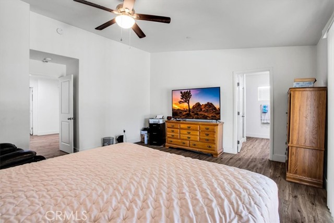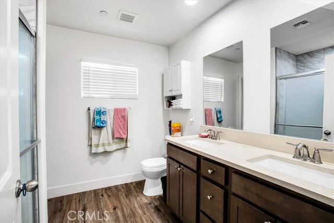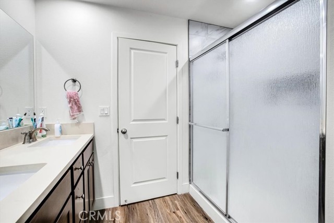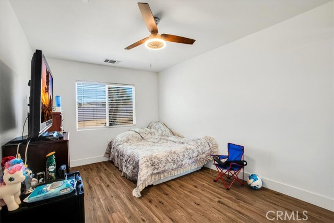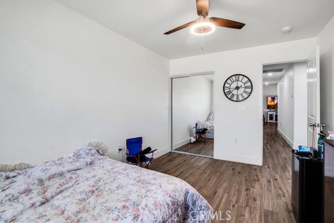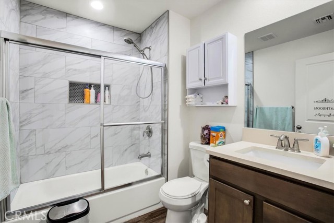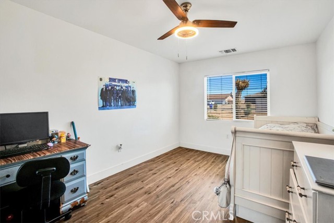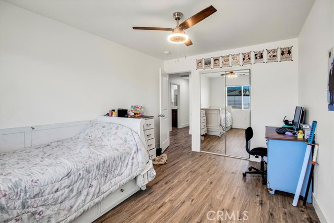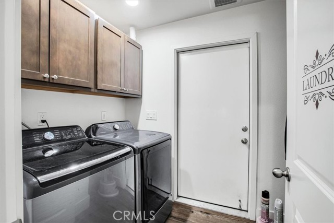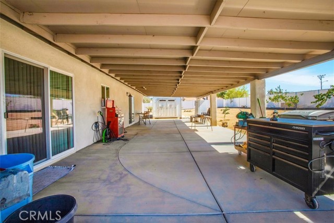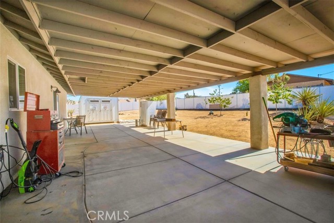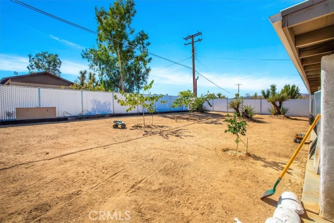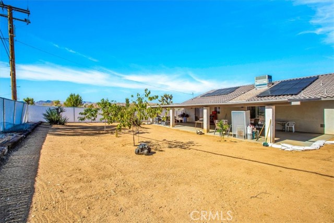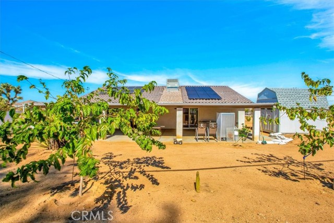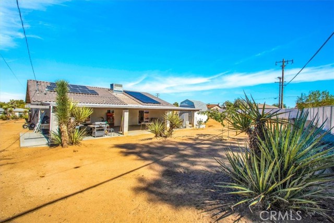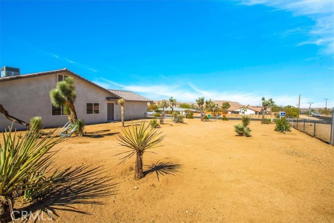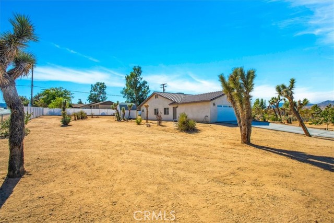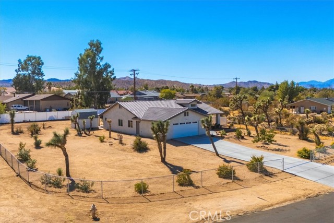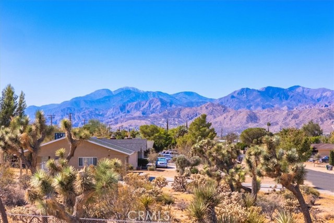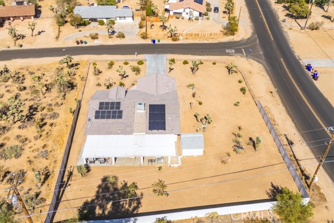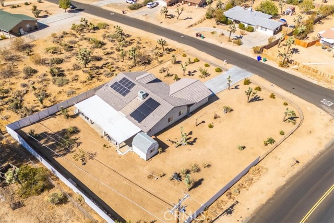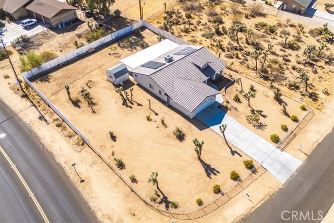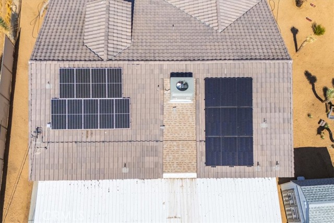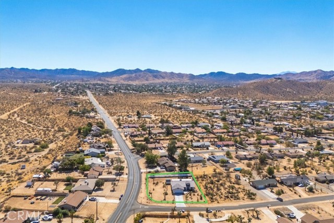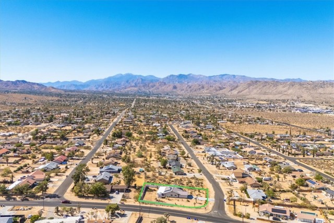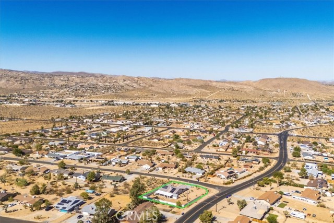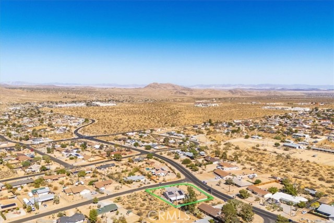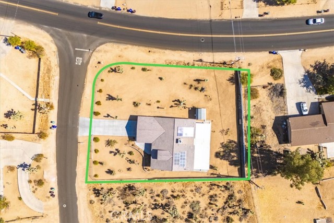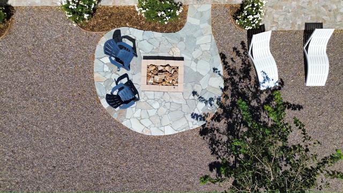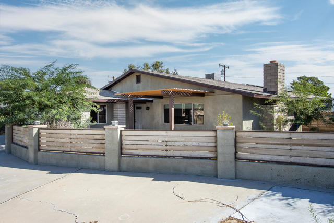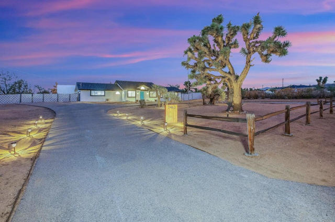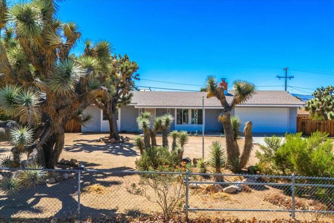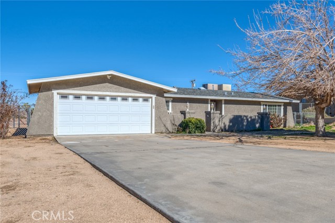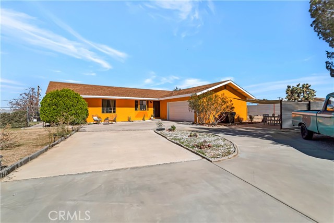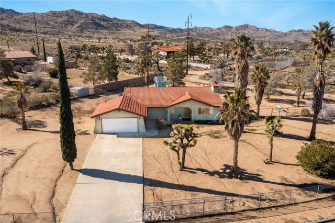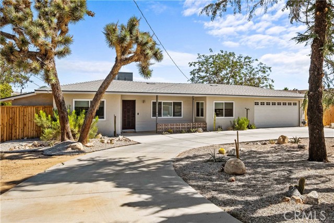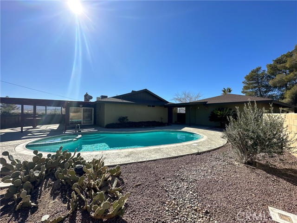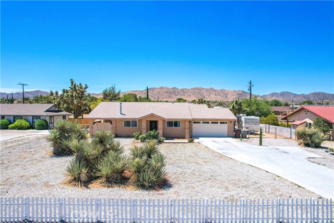58385 Delano Trail
Yucca Valley, CA 92284
Welcome to your dream home in the heart of Yucca Valley! This newly built 2021 Modern Home features 4-bedrooms 2-bathrooms in 1,948 square feet of modern living space, all sitting on a spacious .45-acre corner lot. Step inside and be greeted by an open-concept floor plan with plenty of natural light, recessed lighting, chandeliers, high-end finishes, stainless steel appliances, and a convenient laundry room with washer and dryer—all included! The home comes equipped with 18 solar panels, making it energy-efficient and easy on your wallet. The fully fenced-in backyard offers privacy and plenty of room for outdoor fun and a storage shed for additional storage. The 54x19 covered back patio creates a great space for outdoor entertaining! Parking is a breeze with space for 4 cars and a 2-car garage. With all these features in the heart of the desert, this home is perfect for those seeking comfort, style, and sustainability. Don’t miss your chance to own this slice of paradise!
PROPERTY INFORMATION
| MLS # | JT24215919 | Lot Size | 19,391 Sq. Ft. |
| HOA Fees | $0/Monthly | Property Type | Single Family Residence |
| Price | $ 499,000
Price Per SqFt: $ 256 |
DOM | 376 Days |
| Address | 58385 Delano Trail | Type | Residential |
| City | Yucca Valley | Sq.Ft. | 1,948 Sq. Ft. |
| Postal Code | 92284 | Garage | 2 |
| County | San Bernardino | Year Built | 2021 |
| Bed / Bath | 4 / 2 | Parking | 6 |
| Built In | 2021 | Status | Active |
INTERIOR FEATURES
| Has Laundry | Yes |
| Laundry Information | Dryer Included, Gas & Electric Dryer Hookup, Individual Room, Washer Included |
| Has Fireplace | No |
| Fireplace Information | None |
| Has Appliances | Yes |
| Kitchen Appliances | Dishwasher, Electric Oven, Electric Water Heater, Gas Range, Microwave, Range Hood |
| Kitchen Information | Granite Counters, Kitchen Island, Kitchen Open to Family Room, Walk-In Pantry |
| Kitchen Area | Breakfast Counter / Bar, Dining Room |
| Has Heating | Yes |
| Heating Information | Central, Electric, Forced Air |
| Room Information | Kitchen, Laundry, Living Room, Primary Bathroom, Primary Bedroom, Walk-In Closet, Walk-In Pantry |
| Has Cooling | Yes |
| Cooling Information | Central Air, Electric |
| Flooring Information | Laminate |
| InteriorFeatures Information | Cathedral Ceiling(s), Ceiling Fan(s), Granite Counters, High Ceilings, Open Floorplan, Pantry, Recessed Lighting, Storage |
| DoorFeatures | Mirror Closet Door(s) |
| EntryLocation | 1 |
| Entry Level | 1 |
| WindowFeatures | Double Pane Windows |
| Bathroom Information | Double Sinks in Primary Bath, Exhaust fan(s), Granite Counters, Walk-in shower |
| Main Level Bedrooms | 4 |
| Main Level Bathrooms | 2 |
EXTERIOR FEATURES
| FoundationDetails | Slab |
| Roof | Tile |
| Has Pool | No |
| Pool | None |
| Has Patio | Yes |
| Patio | Concrete, Covered, Patio, Front Porch, Rear Porch, Slab |
| Has Fence | Yes |
| Fencing | Chain Link |
WALKSCORE
MAP
MORTGAGE CALCULATOR
- Principal & Interest:
- Property Tax: $532
- Home Insurance:$119
- HOA Fees:$0
- Mortgage Insurance:
PRICE HISTORY
| Date | Event | Price |
| 10/17/2024 | Listed | $579,000 |

Topfind Realty
REALTOR®
(844)-333-8033
Questions? Contact today.
Use a Topfind agent and receive a cash rebate of up to $2,495
Yucca Valley Similar Properties
Listing provided courtesy of Pamela Garcia, Coldwell Banker Roadrunner. Based on information from California Regional Multiple Listing Service, Inc. as of #Date#. This information is for your personal, non-commercial use and may not be used for any purpose other than to identify prospective properties you may be interested in purchasing. Display of MLS data is usually deemed reliable but is NOT guaranteed accurate by the MLS. Buyers are responsible for verifying the accuracy of all information and should investigate the data themselves or retain appropriate professionals. Information from sources other than the Listing Agent may have been included in the MLS data. Unless otherwise specified in writing, Broker/Agent has not and will not verify any information obtained from other sources. The Broker/Agent providing the information contained herein may or may not have been the Listing and/or Selling Agent.
