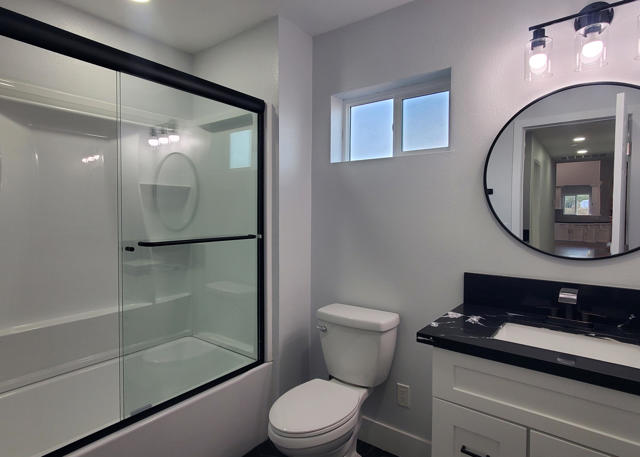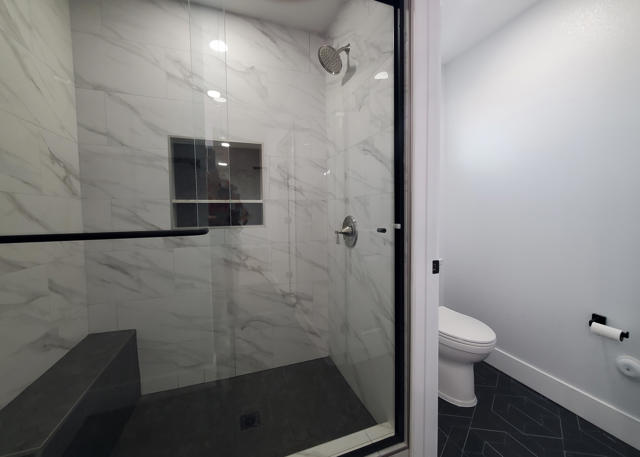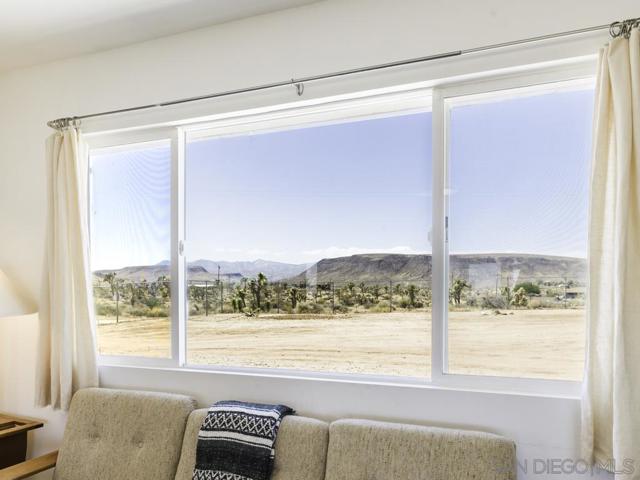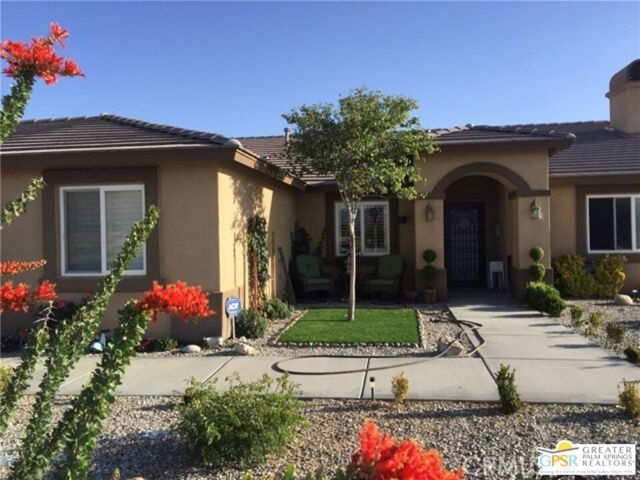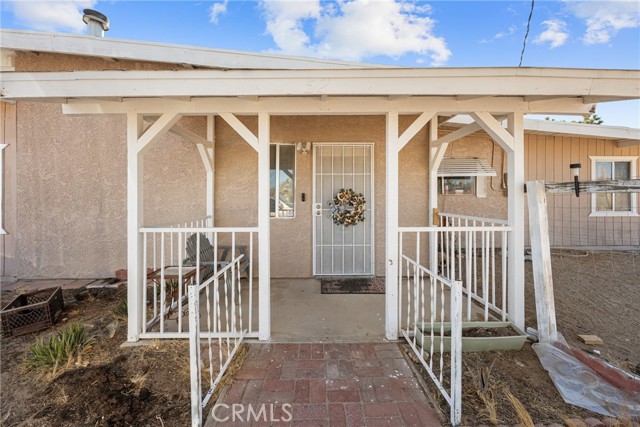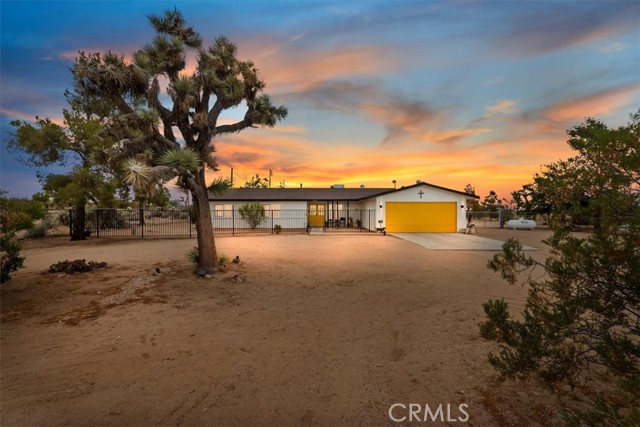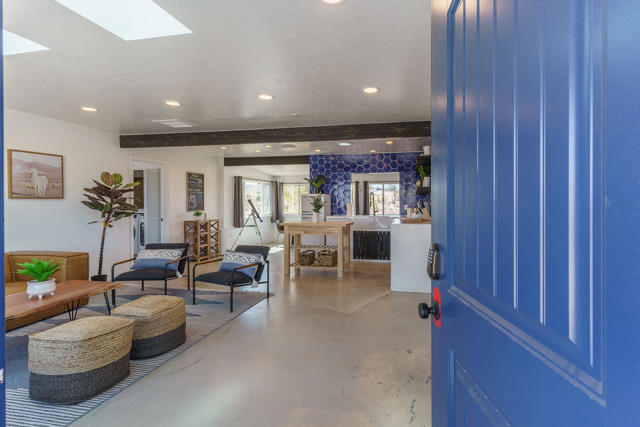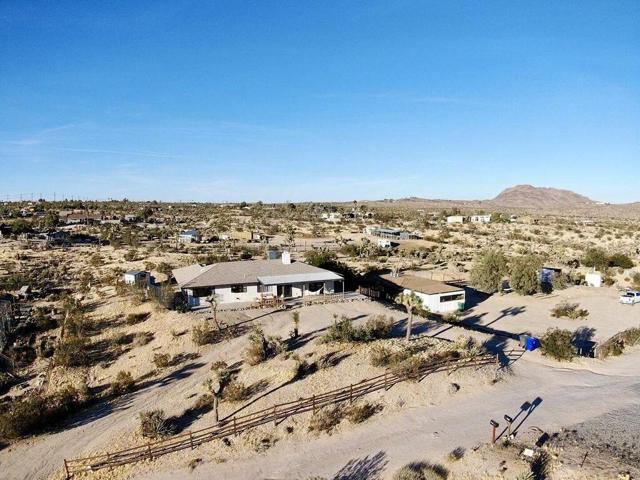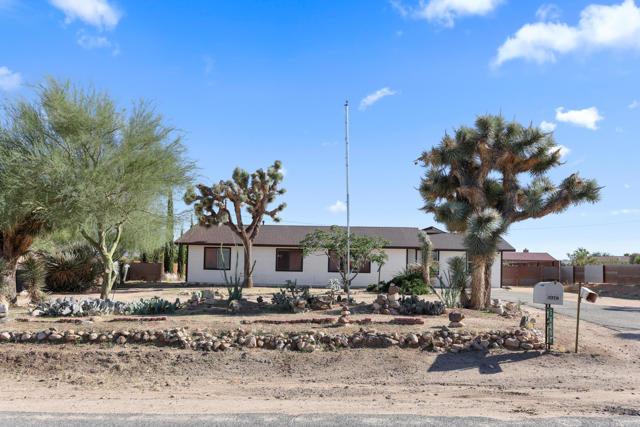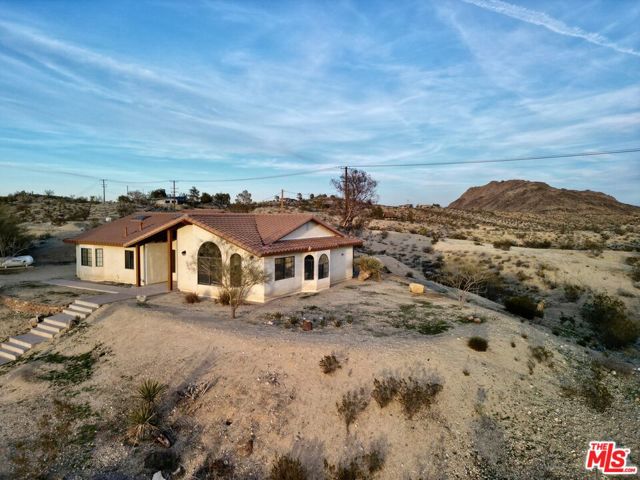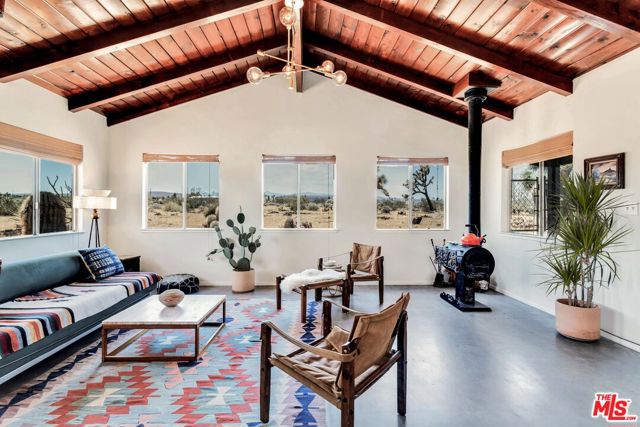58424 Canterbury Street
Yucca Valley, CA 92284
Your dream home is here, in the heart of tranquility and comfort! This brand-new residence offers everything you've been looking for and more. Step into relaxation with 3 bedrooms and 2.5 bathrooms, meticulously designed for modern living. The highlight is the expansive primary bedroom featuring a spacious walk-in closet and a lavish bath complete with his and her vanities. Quartz countertops grace every corner of this home, complementing the elegant laminate floors that flow throughout. Entertain effortlessly in the spacious kitchen, equipped with a large island and a generous sink. The large walk-in pantry adds to the abundant storage designed to fit your needs. The great room is a sanctuary with its electric fireplace and soaring ceilings, creating an atmosphere of warmth and grandeur. The lot is generously sized, offering ample space to park your RV or boat with ease. Don't miss the opportunity to make this exceptional property yours - schedule your showing today and envision life in this remarkable home!
PROPERTY INFORMATION
| MLS # | 219114006DA | Lot Size | 20,400 Sq. Ft. |
| HOA Fees | $0/Monthly | Property Type | Single Family Residence |
| Price | $ 545,000
Price Per SqFt: $ 337 |
DOM | 463 Days |
| Address | 58424 Canterbury Street | Type | Residential |
| City | Yucca Valley | Sq.Ft. | 1,618 Sq. Ft. |
| Postal Code | 92284 | Garage | 2 |
| County | San Bernardino | Year Built | 2024 |
| Bed / Bath | 3 / 2.5 | Parking | 10 |
| Built In | 2024 | Status | Active |
INTERIOR FEATURES
| Has Laundry | Yes |
| Laundry Information | Individual Room |
| Has Fireplace | Yes |
| Fireplace Information | Electric, Living Room |
| Has Appliances | Yes |
| Kitchen Appliances | Dishwasher, Gas Range, Microwave, Gas Oven, Water Line to Refrigerator, Gas Cooking, Tankless Water Heater |
| Kitchen Information | Kitchen Island, Quartz Counters |
| Kitchen Area | Dining Room, Breakfast Counter / Bar |
| Has Heating | Yes |
| Heating Information | Central, Electric, Solar |
| Room Information | Great Room, Walk-In Pantry, Utility Room, Primary Suite, Walk-In Closet |
| Has Cooling | Yes |
| Cooling Information | Gas, Electric, Central Air |
| Flooring Information | Laminate, Tile |
| InteriorFeatures Information | High Ceilings, Storage, Recessed Lighting, Open Floorplan, Living Room Deck Attached |
| DoorFeatures | Sliding Doors |
| Entry Level | 1 |
| Has Spa | No |
| WindowFeatures | Double Pane Windows |
| SecuritySafety | Fire Sprinkler System |
| Bathroom Information | Vanity area, Tile Counters, Shower, Shower in Tub, Low Flow Toilet(s), Low Flow Shower, Linen Closet/Storage |
EXTERIOR FEATURES
| FoundationDetails | Slab |
| Roof | Shingle |
| Has Pool | No |
| Has Patio | Yes |
| Patio | Covered, Concrete |
WALKSCORE
MAP
MORTGAGE CALCULATOR
- Principal & Interest:
- Property Tax: $581
- Home Insurance:$119
- HOA Fees:$0
- Mortgage Insurance:
PRICE HISTORY
| Date | Event | Price |
| 07/21/2024 | Active | $560,000 |

Topfind Realty
REALTOR®
(844)-333-8033
Questions? Contact today.
Use a Topfind agent and receive a cash rebate of up to $5,450
Yucca Valley Similar Properties
Listing provided courtesy of Corina Mena, Equity Union. Based on information from California Regional Multiple Listing Service, Inc. as of #Date#. This information is for your personal, non-commercial use and may not be used for any purpose other than to identify prospective properties you may be interested in purchasing. Display of MLS data is usually deemed reliable but is NOT guaranteed accurate by the MLS. Buyers are responsible for verifying the accuracy of all information and should investigate the data themselves or retain appropriate professionals. Information from sources other than the Listing Agent may have been included in the MLS data. Unless otherwise specified in writing, Broker/Agent has not and will not verify any information obtained from other sources. The Broker/Agent providing the information contained herein may or may not have been the Listing and/or Selling Agent.










