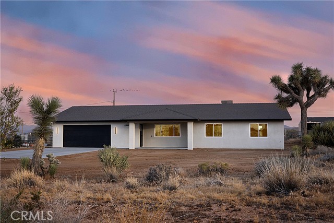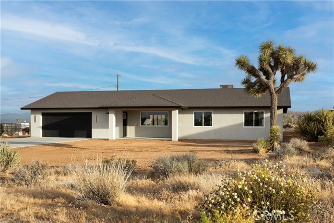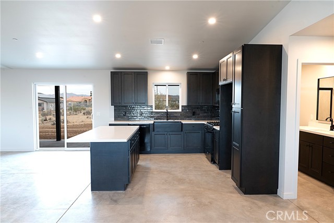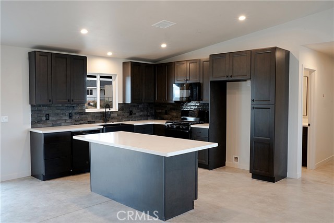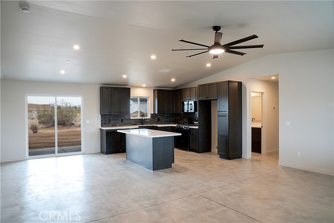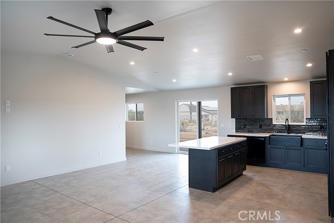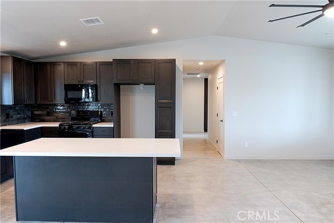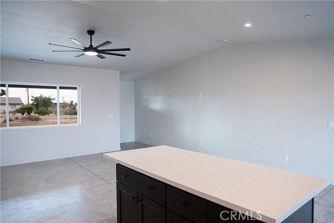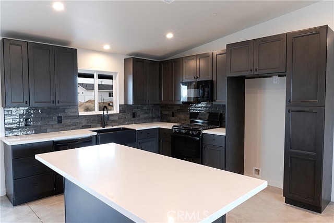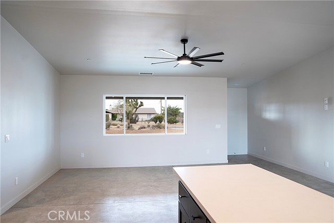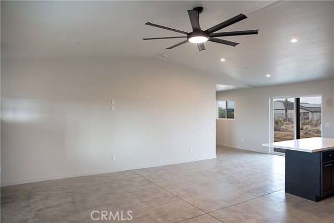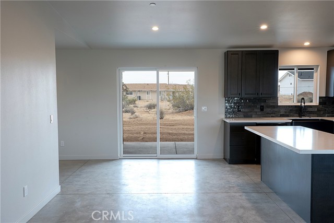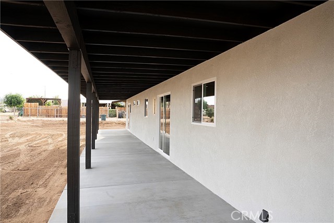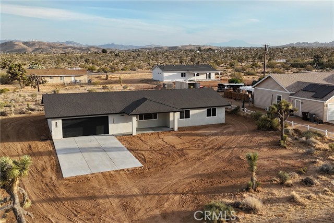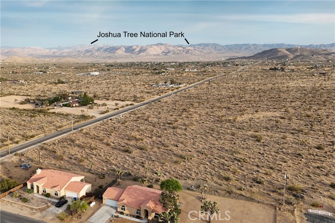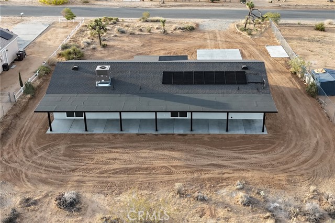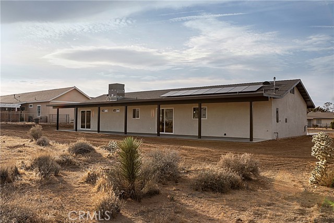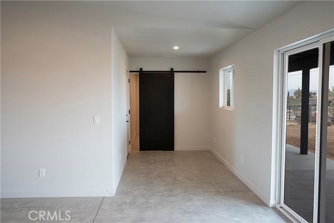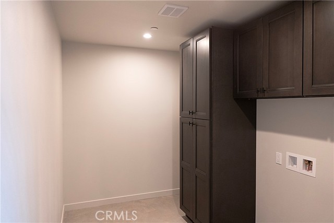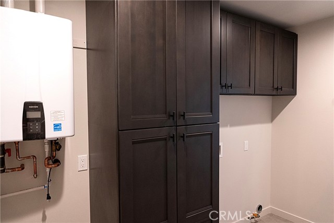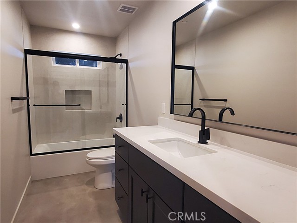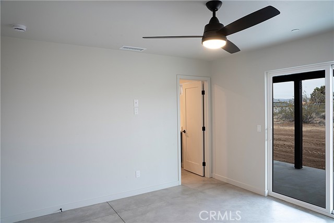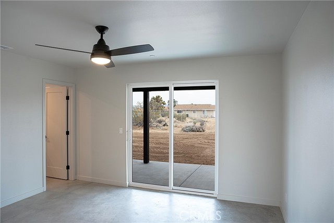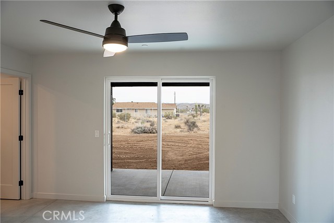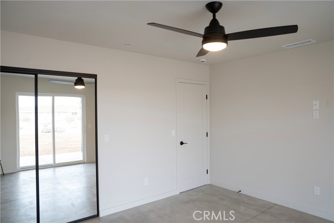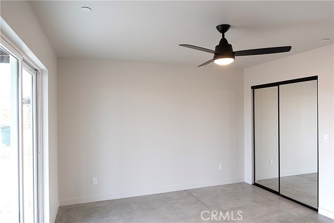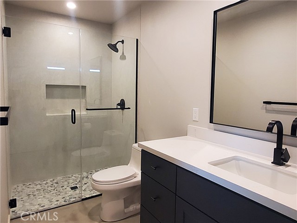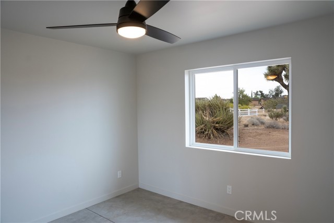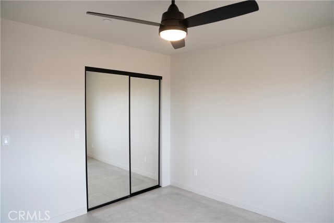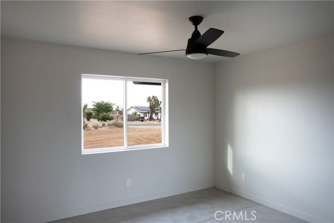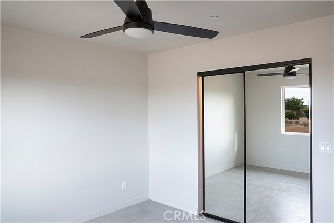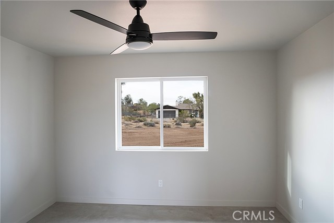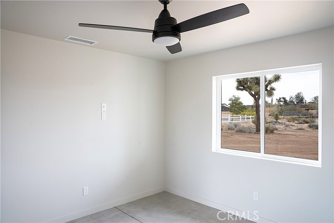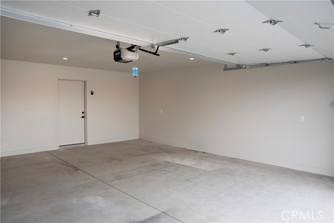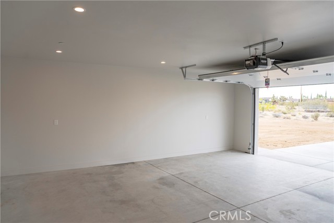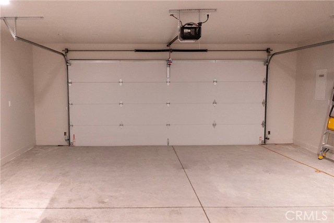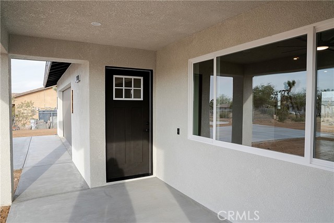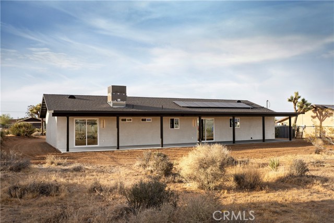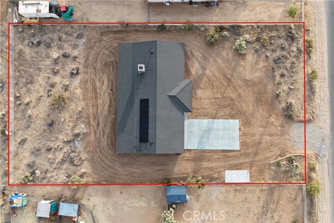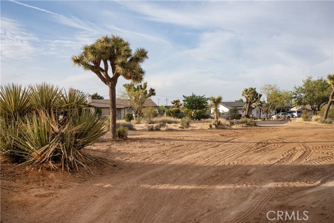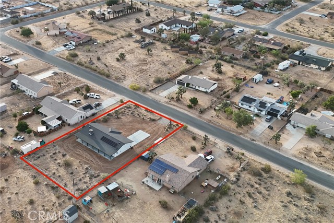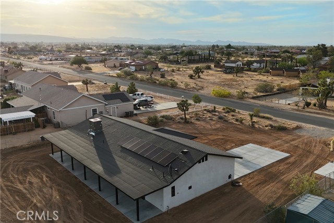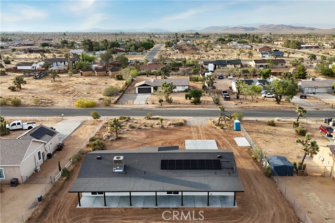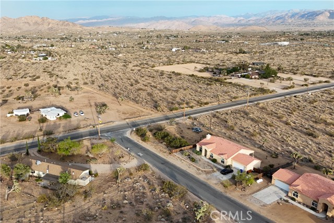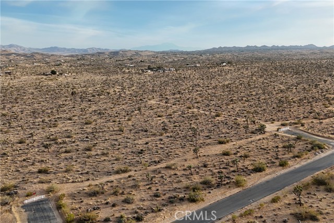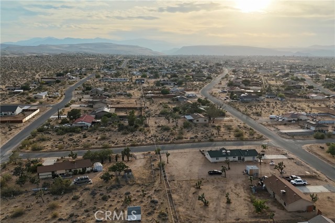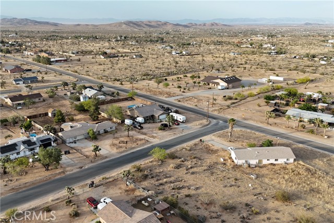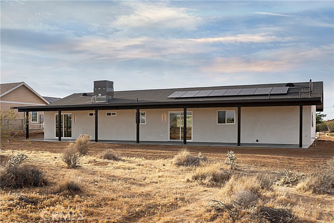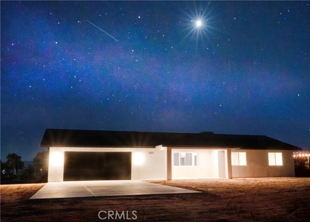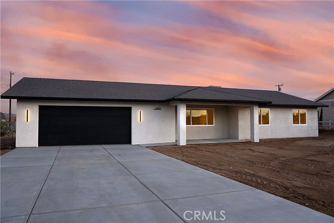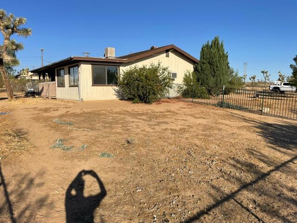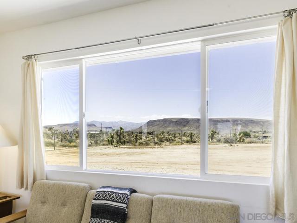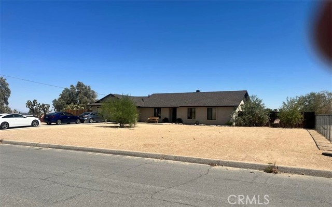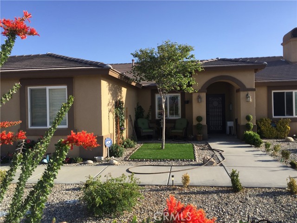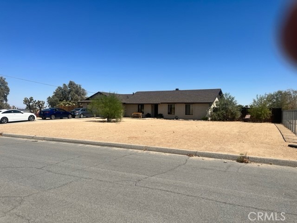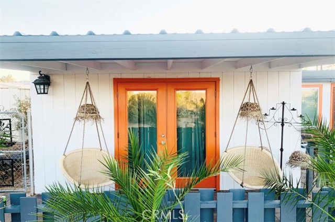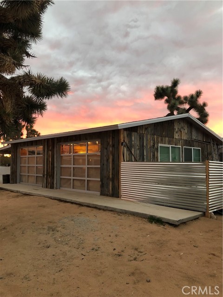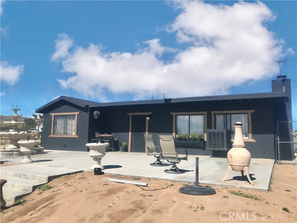58437 Pimlico Street
Yucca Valley, CA 92284
Sold
58437 Pimlico Street
Yucca Valley, CA 92284
Sold
Located in the desirable neighborhood of Yucca Mesa, this quality built open concept home has touches of modern elegance throughout. Step in from the covered front porch and imagine yourself gathered with loved ones in the great room, where you can always be present. You won’t miss out on the conversation when you prepare meals in style in this gorgeous kitchen complete with quartz counters, stunning tile backsplash and black Farmhouse sink. BBQing more your style? Step outback on to the extensive full-length covered patio (over 600 sq. ft.) where you can enjoy your favorite beverage while watching the kids and pets play in the large fenced yard. With three bedrooms and two bathrooms, complete with plaster showers and a Kohler bathtub, there is plenty of room for everyone. When you enter the home from the fully insulated and drywalled two car garage there is a large mud room that is a great spot for a small office space, craft area or an entryway bench to kick off your shoes and be welcomed home. The large laundry/utility room is conveniently tucked away behind the barn door, housing the tankless hot water heater, additional cabinet space and plenty of storage. As if all this was not enough this home comes complete with PAID SOLAR! Centrally located and only minutes away from Pappy & Harriets, JT Saloon, La Copine, Giant Rock Meeting Room, Old Town Yucca Valley, The Integratron, and JTNP! Take the stress out of home buying, this brand new home is ready to move in and enjoy!
PROPERTY INFORMATION
| MLS # | EV24112400 | Lot Size | 21,000 Sq. Ft. |
| HOA Fees | $0/Monthly | Property Type | Single Family Residence |
| Price | $ 395,000
Price Per SqFt: $ 257 |
DOM | 404 Days |
| Address | 58437 Pimlico Street | Type | Residential |
| City | Yucca Valley | Sq.Ft. | 1,538 Sq. Ft. |
| Postal Code | 92284 | Garage | 2 |
| County | San Bernardino | Year Built | 2024 |
| Bed / Bath | 3 / 1 | Parking | 2 |
| Built In | 2024 | Status | Closed |
| Sold Date | 2024-10-07 |
INTERIOR FEATURES
| Has Laundry | Yes |
| Laundry Information | Individual Room, Inside |
| Has Fireplace | No |
| Fireplace Information | None |
| Has Appliances | Yes |
| Kitchen Appliances | Dishwasher, Disposal, Gas Oven, Gas Range, Microwave, Tankless Water Heater |
| Kitchen Information | Kitchen Island, Kitchen Open to Family Room, Quartz Counters |
| Has Heating | Yes |
| Heating Information | Central |
| Room Information | Kitchen, Laundry, Living Room, Primary Suite |
| Has Cooling | Yes |
| Cooling Information | Central Air |
| Flooring Information | Concrete |
| InteriorFeatures Information | Cathedral Ceiling(s), Ceiling Fan(s), Open Floorplan, Quartz Counters, Recessed Lighting |
| EntryLocation | 1 |
| Entry Level | 1 |
| WindowFeatures | Double Pane Windows |
| SecuritySafety | Fire Sprinkler System |
| Bathroom Information | Bathtub, Shower, Shower in Tub, Quartz Counters, Walk-in shower |
| Main Level Bedrooms | 3 |
| Main Level Bathrooms | 2 |
EXTERIOR FEATURES
| FoundationDetails | Slab |
| Roof | Composition |
| Has Pool | No |
| Pool | None |
| Has Patio | Yes |
| Patio | Concrete, Covered, Patio, Front Porch, Rear Porch |
| Has Fence | Yes |
| Fencing | Chain Link, Partial |
WALKSCORE
MAP
MORTGAGE CALCULATOR
- Principal & Interest:
- Property Tax: $421
- Home Insurance:$119
- HOA Fees:$0
- Mortgage Insurance:
PRICE HISTORY
| Date | Event | Price |
| 08/21/2024 | Price Change (Relisted) | $395,000 (-1.00%) |
| 08/02/2024 | Price Change (Relisted) | $410,000 (2.53%) |
| 07/02/2024 | Price Change | $399,900 (-5.91%) |
| 06/20/2024 | Price Change | $425,000 (-2.30%) |
| 06/13/2024 | Price Change | $435,000 (-0.91%) |
| 06/04/2024 | Listed | $439,000 |

Topfind Realty
REALTOR®
(844)-333-8033
Questions? Contact today.
Interested in buying or selling a home similar to 58437 Pimlico Street?
Yucca Valley Similar Properties
Listing provided courtesy of WILL RAHILL, KELLER WILLIAMS BIG BEAR. Based on information from California Regional Multiple Listing Service, Inc. as of #Date#. This information is for your personal, non-commercial use and may not be used for any purpose other than to identify prospective properties you may be interested in purchasing. Display of MLS data is usually deemed reliable but is NOT guaranteed accurate by the MLS. Buyers are responsible for verifying the accuracy of all information and should investigate the data themselves or retain appropriate professionals. Information from sources other than the Listing Agent may have been included in the MLS data. Unless otherwise specified in writing, Broker/Agent has not and will not verify any information obtained from other sources. The Broker/Agent providing the information contained herein may or may not have been the Listing and/or Selling Agent.
