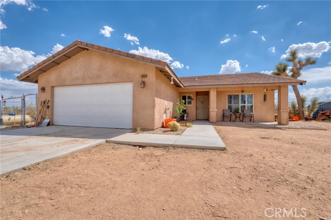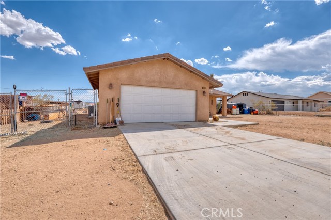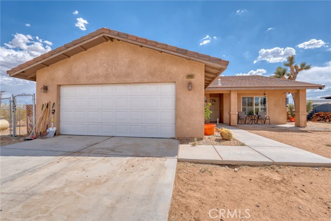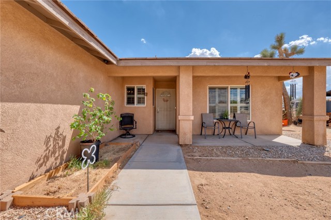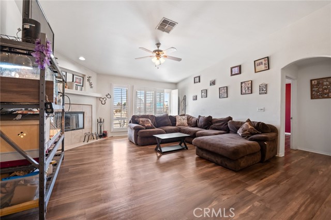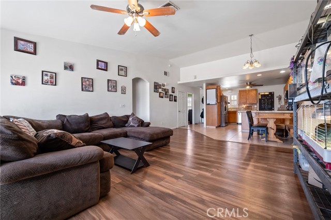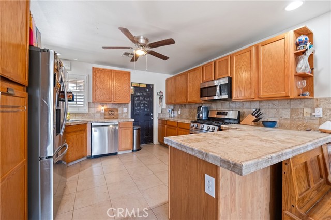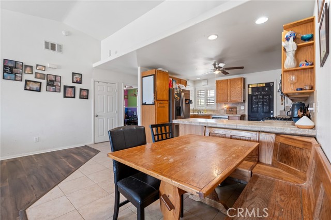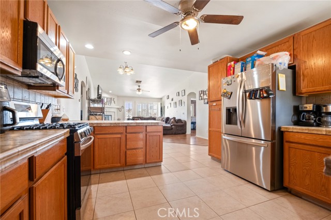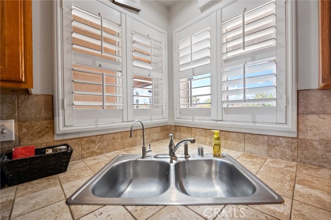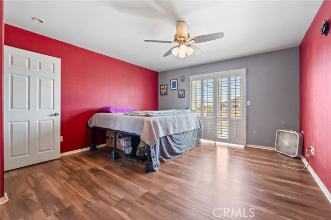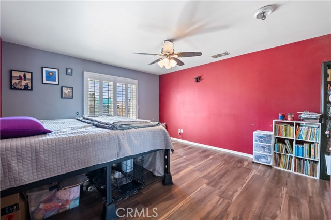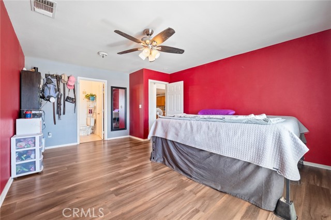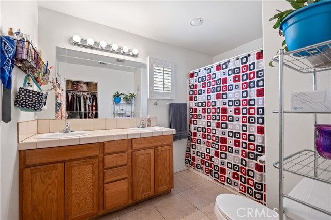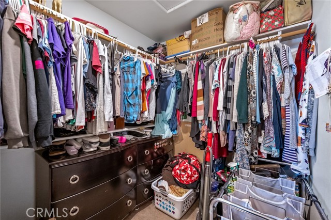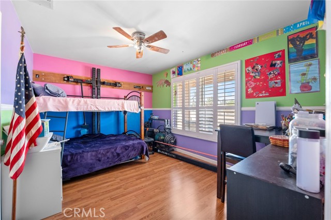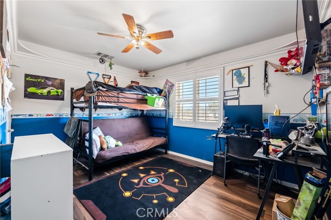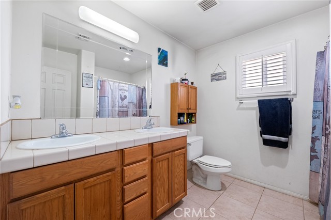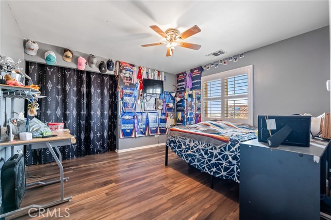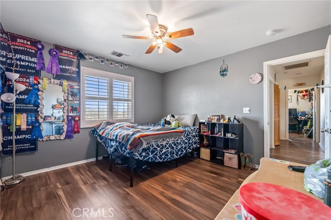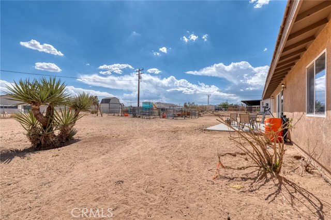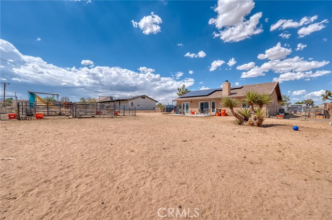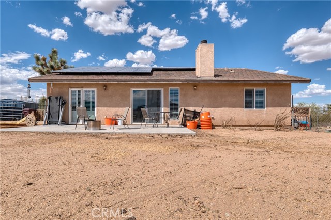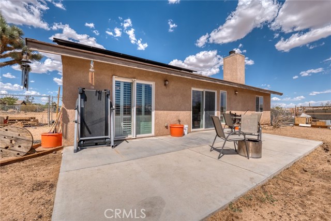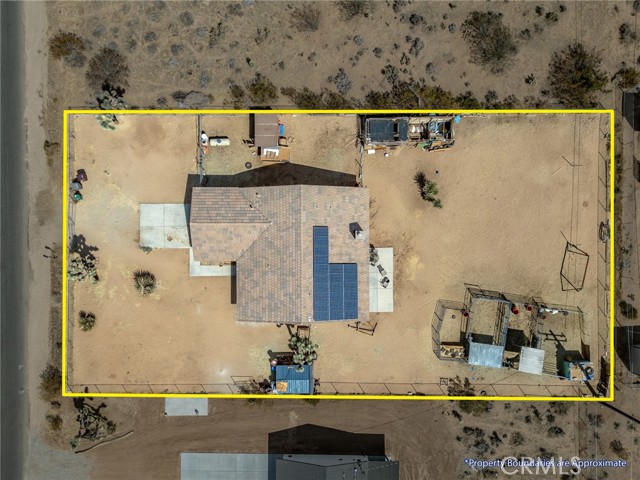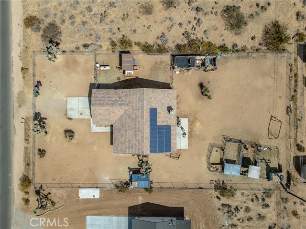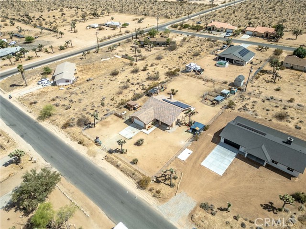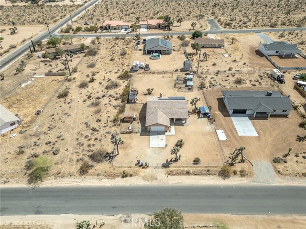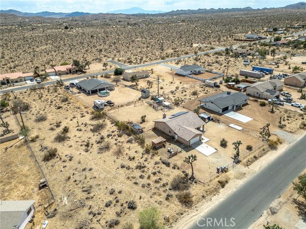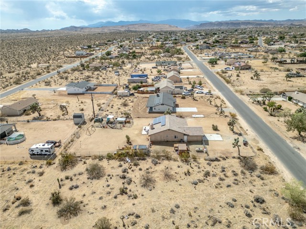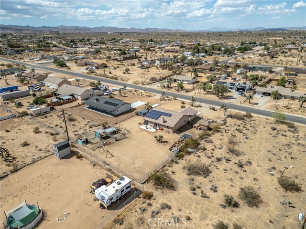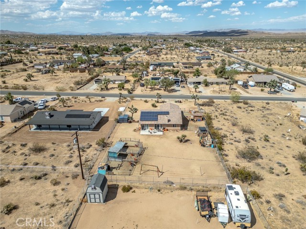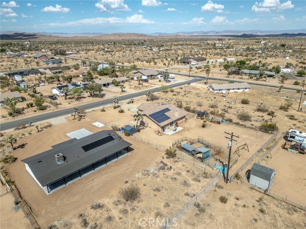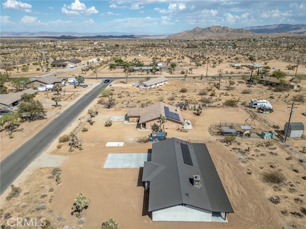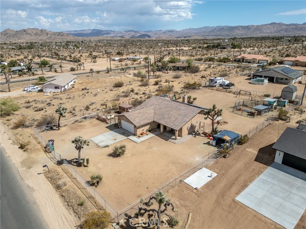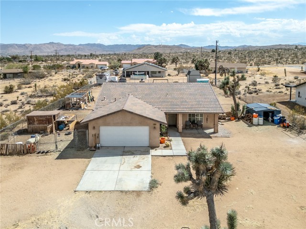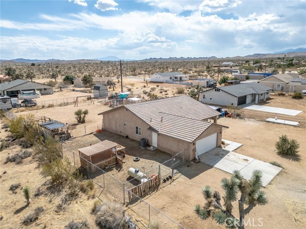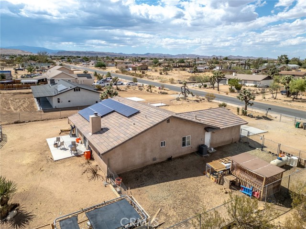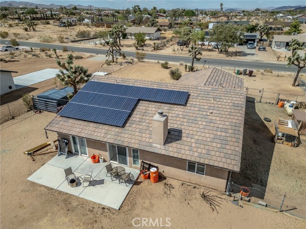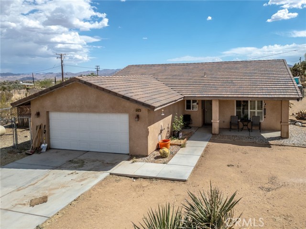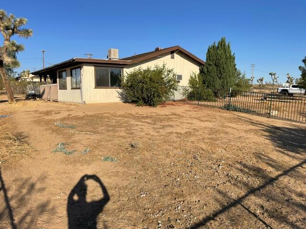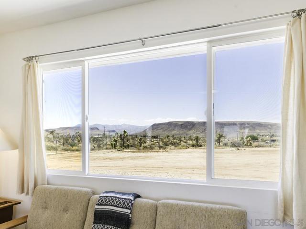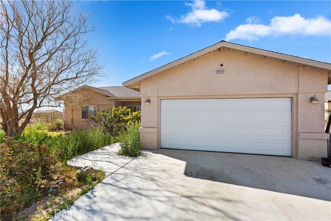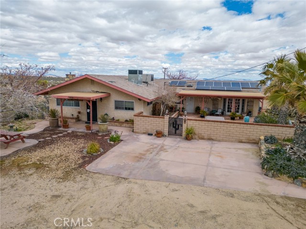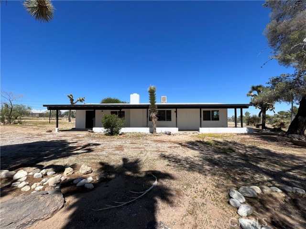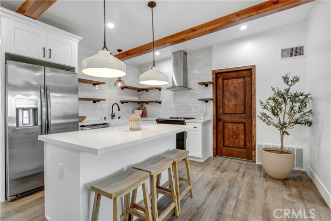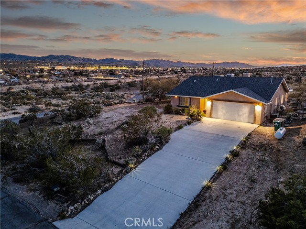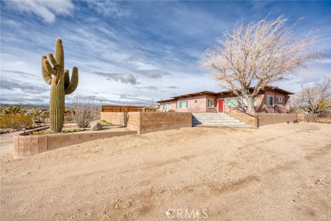58455 Pimlico Street
Yucca Valley, CA 92284
Welcome to your new home in the heart of the Yucca Mesa School area, where comfort and convenience meet the serene beauty of Yucca Valley. This spacious 4-bedroom, 2-bath residence offers 1,695 square feet of thoughtfully designed living space, perfectly situated on a generous 20,908 square foot lot. Inside, you'll find modern touches like paid solar, recessed lighting, and ceiling fans, enhancing the home's bright, open floorplan. The kitchen is a chef's delight, boasting tile countertops, stainless steel appliances, and abundant cabinet space, making it the perfect spot to gather with family and friends. Step outside to discover a yard that’s truly a haven for animal lovers, offering ample room for pets to roam and explore. The expansive outdoor space also provides endless opportunities for relaxation or entertaining under the wide-open desert skies. Living here means you're just a short drive from the natural wonders of Joshua Tree National Park, where hiking, rock climbing, and stargazing await. The vibrant local community offers a mix of art galleries, unique shops, and dining options, ensuring there's always something new to discover. Whether you’re seeking a peaceful retreat or a base for adventure, this home offers the best of both worlds.
PROPERTY INFORMATION
| MLS # | JT24181725 | Lot Size | 21,000 Sq. Ft. |
| HOA Fees | $0/Monthly | Property Type | Single Family Residence |
| Price | $ 389,900
Price Per SqFt: $ 230 |
DOM | 412 Days |
| Address | 58455 Pimlico Street | Type | Residential |
| City | Yucca Valley | Sq.Ft. | 1,695 Sq. Ft. |
| Postal Code | 92284 | Garage | 2 |
| County | San Bernardino | Year Built | 2009 |
| Bed / Bath | 4 / 2 | Parking | 2 |
| Built In | 2009 | Status | Active |
INTERIOR FEATURES
| Has Laundry | Yes |
| Laundry Information | Electric Dryer Hookup, Inside, Propane Dryer Hookup, Washer Hookup |
| Has Fireplace | Yes |
| Fireplace Information | Living Room |
| Has Appliances | Yes |
| Kitchen Appliances | Dishwasher, Gas Range, Microwave, Refrigerator, Water Heater |
| Kitchen Information | Kitchen Open to Family Room, Tile Counters |
| Has Heating | Yes |
| Heating Information | Central, Propane |
| Room Information | All Bedrooms Down, Kitchen, Living Room, Primary Bathroom, Primary Bedroom, Walk-In Closet |
| Has Cooling | Yes |
| Cooling Information | Central Air |
| Flooring Information | Tile, Vinyl |
| InteriorFeatures Information | Ceiling Fan(s), High Ceilings, Open Floorplan, Recessed Lighting, Tile Counters |
| EntryLocation | Front Door |
| Entry Level | 1 |
| Has Spa | No |
| SpaDescription | None |
| WindowFeatures | Double Pane Windows |
| Bathroom Information | Bathtub, Shower, Shower in Tub, Double sinks in bath(s), Double Sinks in Primary Bath, Tile Counters |
| Main Level Bedrooms | 4 |
| Main Level Bathrooms | 2 |
EXTERIOR FEATURES
| FoundationDetails | Slab |
| Roof | Concrete, Tile |
| Has Pool | No |
| Pool | None |
| Has Fence | Yes |
| Fencing | Chain Link |
WALKSCORE
MAP
MORTGAGE CALCULATOR
- Principal & Interest:
- Property Tax: $416
- Home Insurance:$119
- HOA Fees:$0
- Mortgage Insurance:
PRICE HISTORY
| Date | Event | Price |
| 09/03/2024 | Listed | $389,900 |

Topfind Realty
REALTOR®
(844)-333-8033
Questions? Contact today.
Use a Topfind agent and receive a cash rebate of up to $1,950
Yucca Valley Similar Properties
Listing provided courtesy of Madelaine LaVoie, Cherie Miller & Associates. Based on information from California Regional Multiple Listing Service, Inc. as of #Date#. This information is for your personal, non-commercial use and may not be used for any purpose other than to identify prospective properties you may be interested in purchasing. Display of MLS data is usually deemed reliable but is NOT guaranteed accurate by the MLS. Buyers are responsible for verifying the accuracy of all information and should investigate the data themselves or retain appropriate professionals. Information from sources other than the Listing Agent may have been included in the MLS data. Unless otherwise specified in writing, Broker/Agent has not and will not verify any information obtained from other sources. The Broker/Agent providing the information contained herein may or may not have been the Listing and/or Selling Agent.
