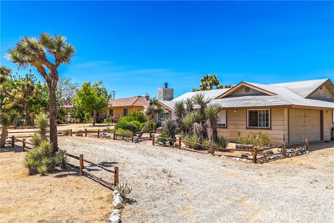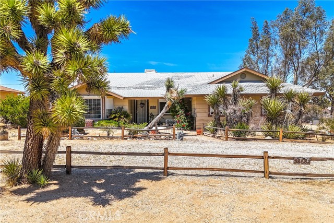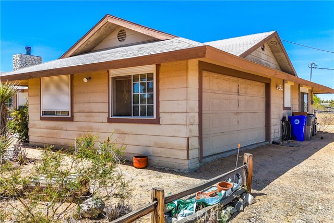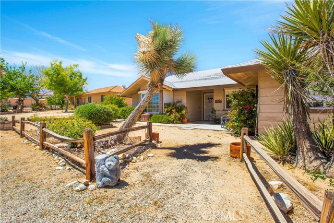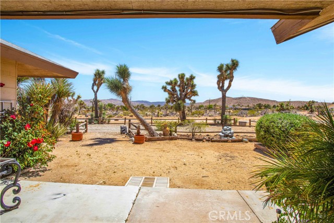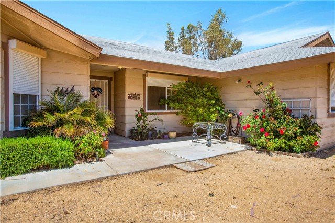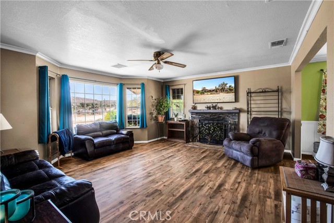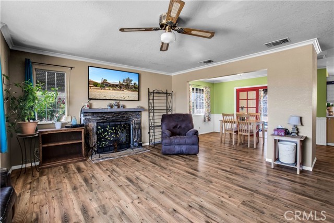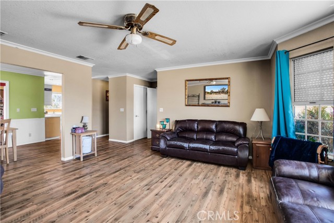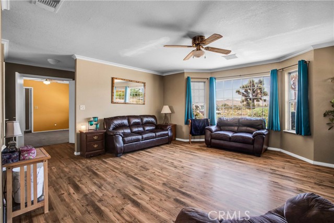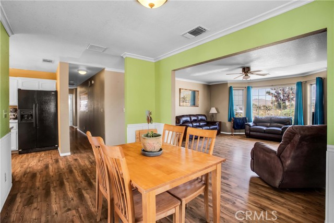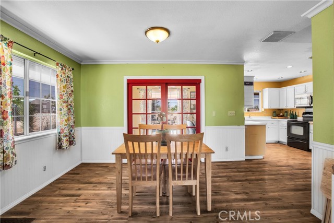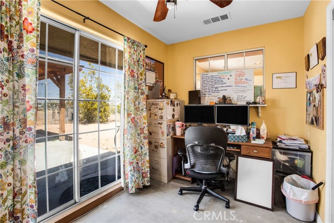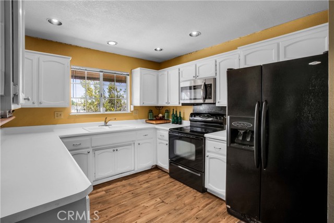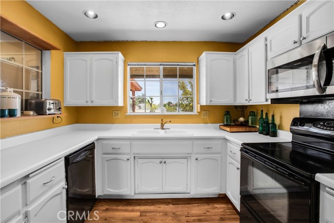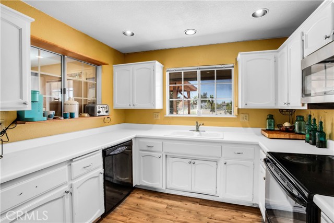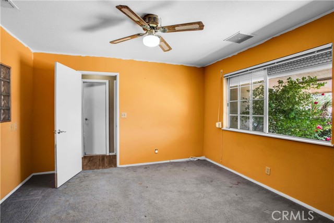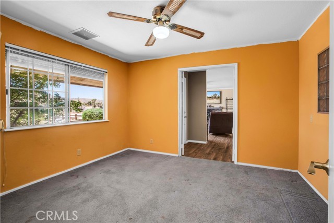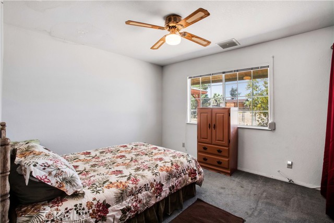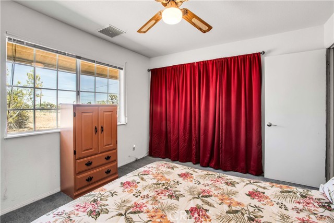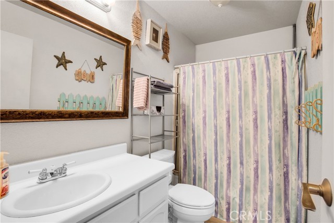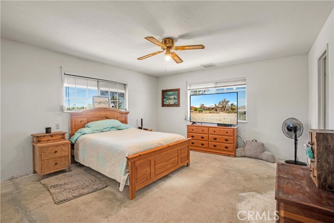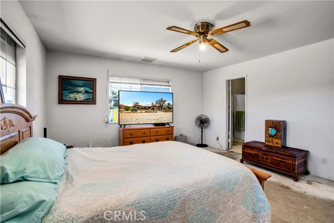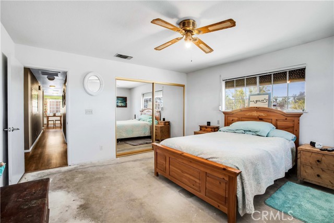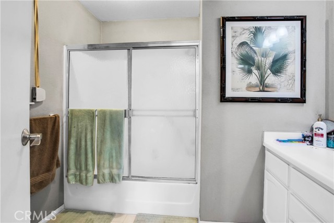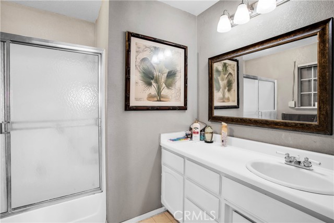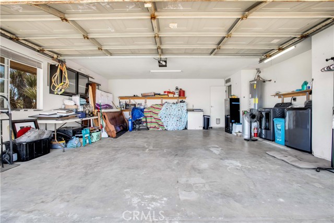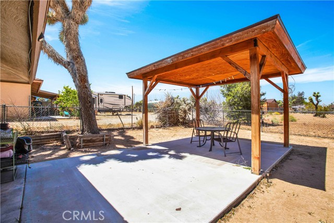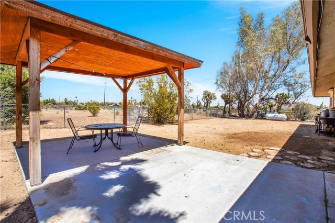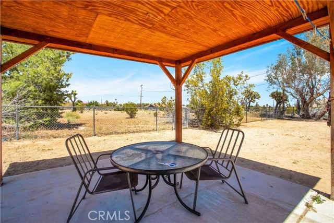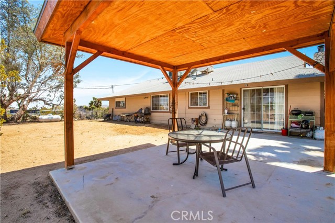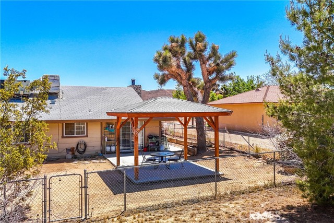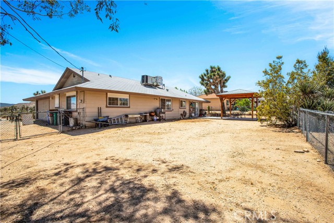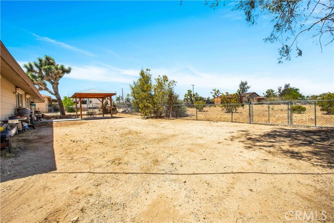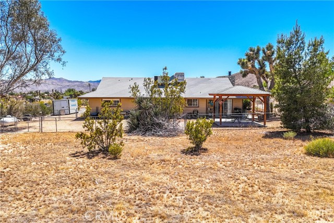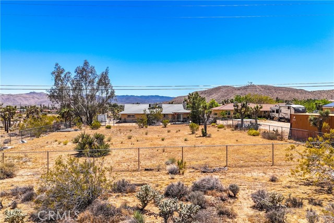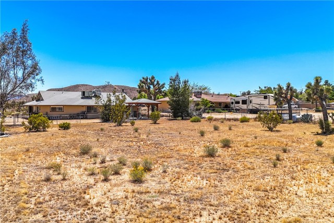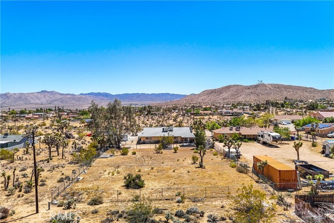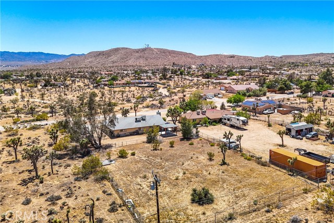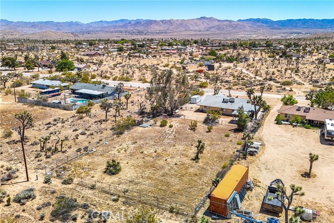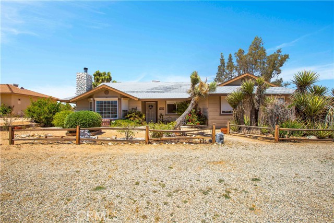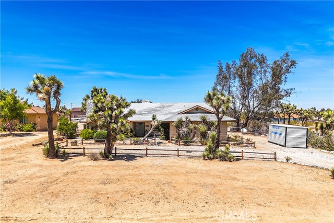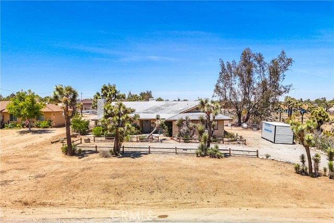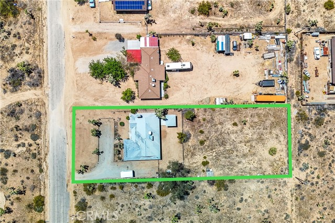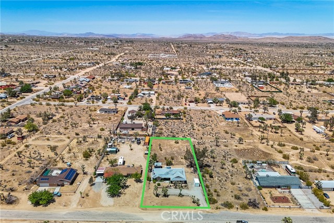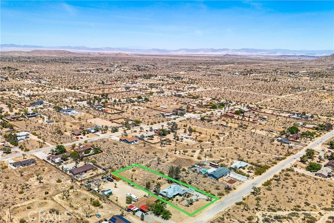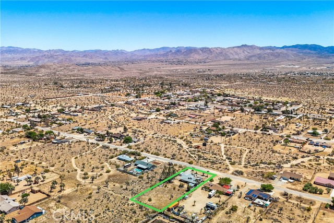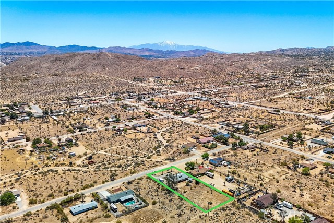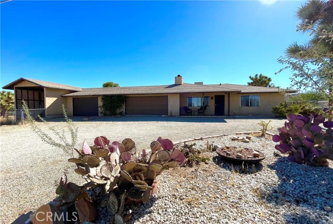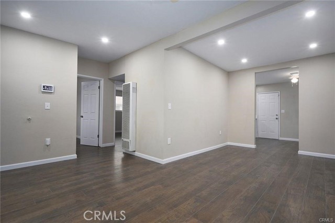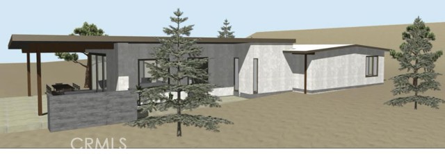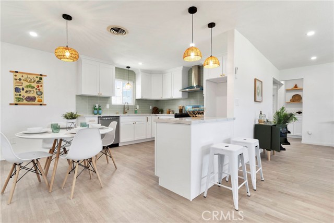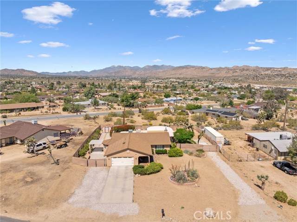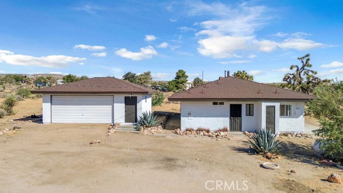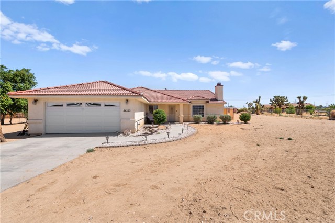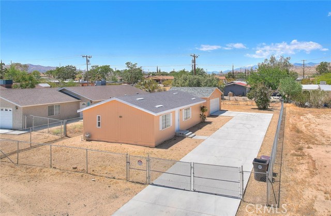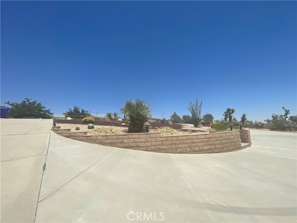58682 Sun Mesa Drive
Yucca Valley, CA 92284
Sold
58682 Sun Mesa Drive
Yucca Valley, CA 92284
Sold
Welcome to this charming fixer-upper nestled in the heart of Yucca Valley, where the serenity of the desert meets endless potential. As you approach the home, you are greeted by a picturesque front patio adorned with a vibrant rose bush, mature Joshua trees, and meticulously landscaped grounds, setting the tone for a property that blends natural beauty with opportunity. Step inside to discover a sunlit living room, where southern-facing windows capture the glorious daylight and a cozy fireplace adds warmth to the inviting atmosphere. The adjacent kitchen, practical and well-placed, offers stunning views of the backyard, making daily routines a delight amidst the scenic backdrop. The home's layout includes three well-appointed bedrooms. The primary bedroom is large and has an ensuite bathroom featuring a convenient shower-tub combo. Down the hall, the second bedroom, third bedroom, and another full bathroom ensure that space and comfort are never compromised. Venture outside to the expansive backyard, where a large pergola invites relaxation and outdoor gatherings. The yard is uniquely designed with cross fencing, separating a maintained area from a section left natural, returning to the desert landscape. This thoughtful design provides flexibility in use and maintenance, complemented by a practical drive-thru fence. Additionally, the property includes a fully insulated two-car garage equipped with windows, laundry hookups, and a water heater, adding functional space to this promising home. This Yucca Valley residence is a perfect canvas for those looking to infuse their style into a home with foundational charm and outstanding natural surroundings. Ideal for renovators and dream builders, it promises the opportunity to transform and treasure.
PROPERTY INFORMATION
| MLS # | JT24093134 | Lot Size | 30,048 Sq. Ft. |
| HOA Fees | $0/Monthly | Property Type | Single Family Residence |
| Price | $ 318,900
Price Per SqFt: $ 215 |
DOM | 430 Days |
| Address | 58682 Sun Mesa Drive | Type | Residential |
| City | Yucca Valley | Sq.Ft. | 1,486 Sq. Ft. |
| Postal Code | 92284 | Garage | 2 |
| County | San Bernardino | Year Built | 1985 |
| Bed / Bath | 3 / 2 | Parking | 2 |
| Built In | 1985 | Status | Closed |
| Sold Date | 2024-08-07 |
INTERIOR FEATURES
| Has Laundry | Yes |
| Laundry Information | In Garage, Washer Hookup |
| Has Fireplace | Yes |
| Fireplace Information | Living Room |
| Has Heating | Yes |
| Heating Information | Central |
| Room Information | Kitchen, Living Room, Primary Bathroom, Primary Bedroom |
| Has Cooling | Yes |
| Cooling Information | Central Air, Dual, Evaporative Cooling |
| EntryLocation | Front Door |
| Entry Level | 1 |
| Main Level Bedrooms | 3 |
| Main Level Bathrooms | 2 |
EXTERIOR FEATURES
| Has Pool | No |
| Pool | None |
WALKSCORE
MAP
MORTGAGE CALCULATOR
- Principal & Interest:
- Property Tax: $340
- Home Insurance:$119
- HOA Fees:$0
- Mortgage Insurance:
PRICE HISTORY
| Date | Event | Price |
| 08/07/2024 | Sold | $260,000 |
| 07/19/2024 | Pending | $318,900 |
| 06/28/2024 | Price Change | $318,900 (-1.57%) |
| 05/09/2024 | Listed | $330,000 |

Topfind Realty
REALTOR®
(844)-333-8033
Questions? Contact today.
Interested in buying or selling a home similar to 58682 Sun Mesa Drive?
Yucca Valley Similar Properties
Listing provided courtesy of Sean Dittmer, C & S Real Estate, Inc.. Based on information from California Regional Multiple Listing Service, Inc. as of #Date#. This information is for your personal, non-commercial use and may not be used for any purpose other than to identify prospective properties you may be interested in purchasing. Display of MLS data is usually deemed reliable but is NOT guaranteed accurate by the MLS. Buyers are responsible for verifying the accuracy of all information and should investigate the data themselves or retain appropriate professionals. Information from sources other than the Listing Agent may have been included in the MLS data. Unless otherwise specified in writing, Broker/Agent has not and will not verify any information obtained from other sources. The Broker/Agent providing the information contained herein may or may not have been the Listing and/or Selling Agent.
