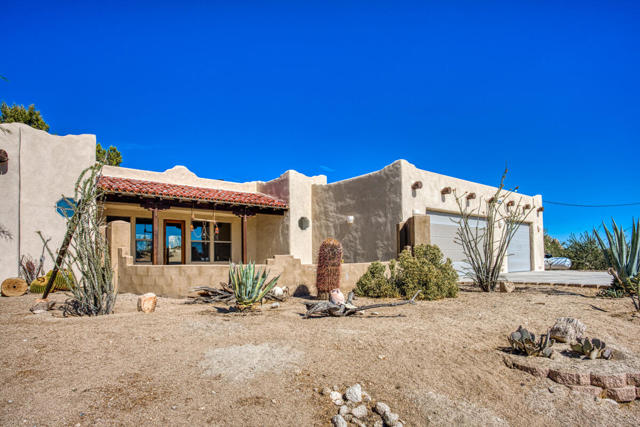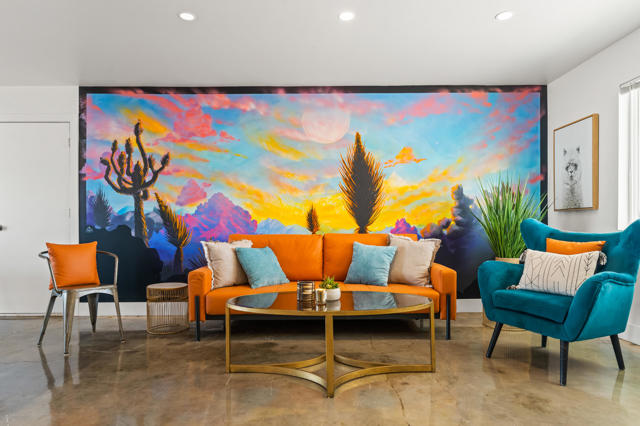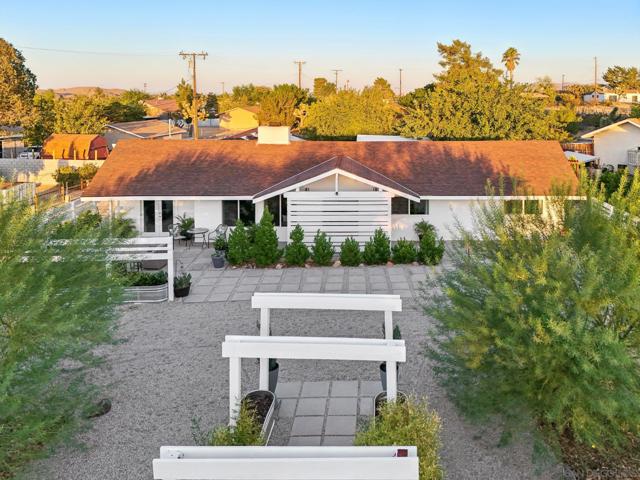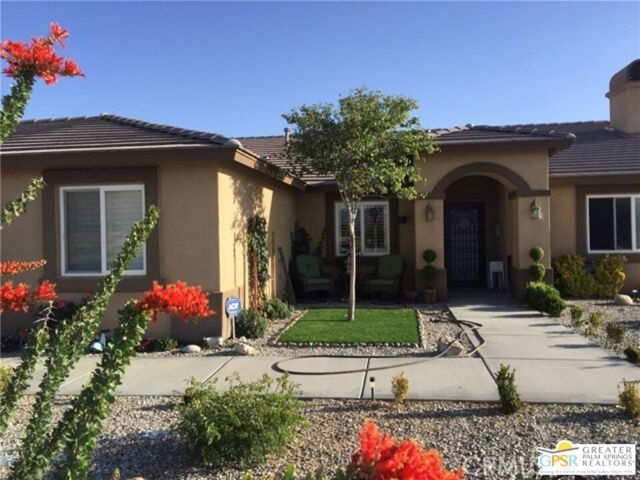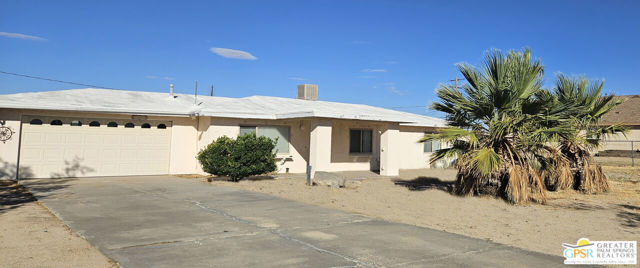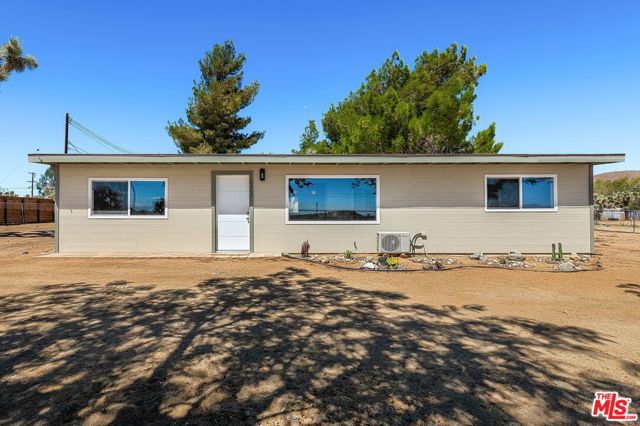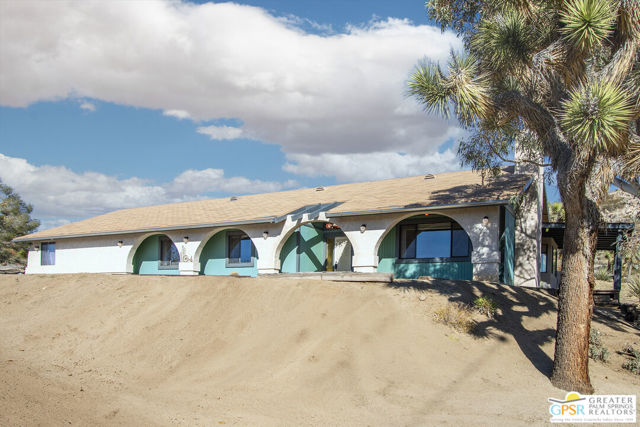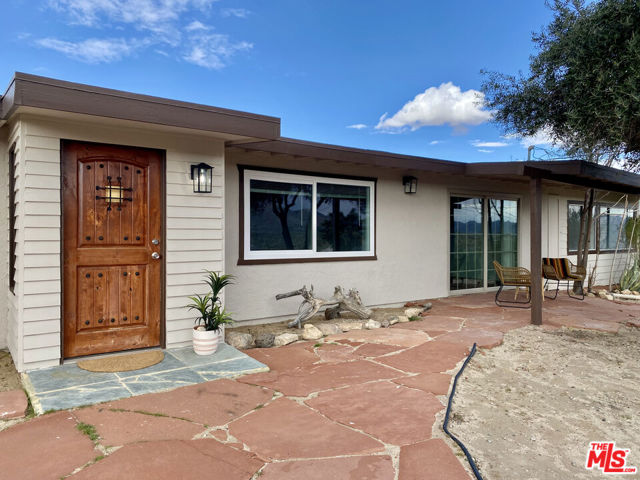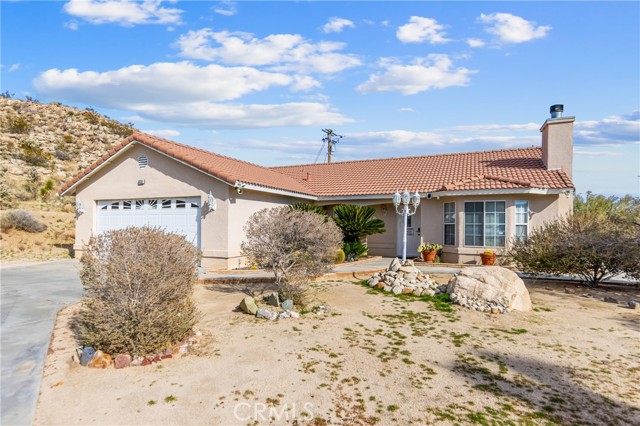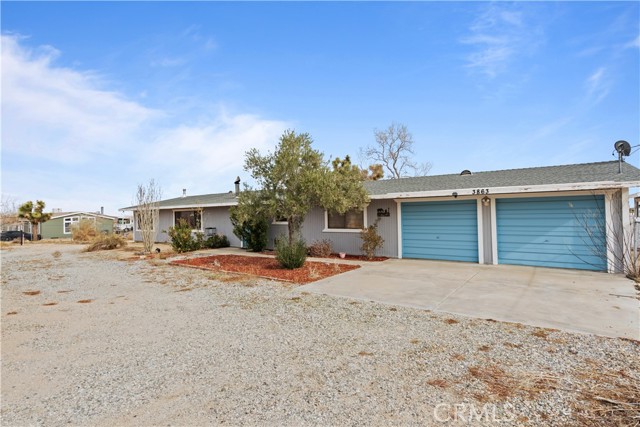58767 Sun Mesa Drive
Yucca Valley, CA 92284
A FANTASTIC approach to Yucca Valley living! Perfectly positioned in the Mesa neighborhood with South-facing VIEWS, this 5-bedroom, 3-bath home features wonderful flow throughout! Architectural elements include beamed + vaulted ceilings and views all around. LOVING the front porch and over-sized lot (0.68 acres) where mature Joshua Trees work their MAGIC. Open-concept living and dining with wood-burning fireplace. The stylish kitchen opens to the dining area with a fun accent wall and covered patio complete with misting system. Bedrooms enjoy a nice separation and line a central hallway. Ensuite Primary too! Laundry area with built-in storage. Leased rooftop Solar in place. Updated HVAC systems in the last year! The best of town and Highway 247 (Old Woman Springs) is a short hop away and little to no "light pollution" is another pleasant part of living in this special pocket. Enjoy it all!
PROPERTY INFORMATION
| MLS # | 24455493 | Lot Size | 30,000 Sq. Ft. |
| HOA Fees | $0/Monthly | Property Type | Single Family Residence |
| Price | $ 435,000
Price Per SqFt: $ 216 |
DOM | 361 Days |
| Address | 58767 Sun Mesa Drive | Type | Residential |
| City | Yucca Valley | Sq.Ft. | 2,018 Sq. Ft. |
| Postal Code | 92284 | Garage | N/A |
| County | San Bernardino | Year Built | 1981 |
| Bed / Bath | 5 / 3 | Parking | 4 |
| Built In | 1981 | Status | Active |
INTERIOR FEATURES
| Has Laundry | Yes |
| Laundry Information | Washer Included, Dryer Included |
| Has Fireplace | Yes |
| Fireplace Information | Wood Burning |
| Has Appliances | Yes |
| Kitchen Appliances | Disposal, Microwave, Refrigerator, Gas Cooktop, Oven, Warming Drawer |
| Kitchen Information | Granite Counters, Kitchen Open to Family Room |
| Kitchen Area | Dining Room, Breakfast Counter / Bar |
| Has Heating | Yes |
| Heating Information | Central, Forced Air |
| Room Information | Center Hall, Formal Entry, Entry, Living Room, Primary Bathroom |
| Has Cooling | Yes |
| Cooling Information | Central Air |
| Flooring Information | Carpet, Laminate, Tile |
| InteriorFeatures Information | Ceiling Fan(s), Open Floorplan, Recessed Lighting, High Ceilings, Cathedral Ceiling(s) |
| DoorFeatures | Sliding Doors |
| EntryLocation | Main Level |
| Has Spa | No |
| SpaDescription | None |
| WindowFeatures | Drapes |
| SecuritySafety | Smoke Detector(s), Carbon Monoxide Detector(s) |
| Bathroom Information | Granite Counters, Tile Counters |
EXTERIOR FEATURES
| FoundationDetails | Slab |
| Roof | Composition, Shingle |
| Has Pool | No |
| Pool | None |
| Has Patio | Yes |
| Patio | Covered, Front Porch |
| Has Fence | Yes |
| Fencing | Chain Link |
WALKSCORE
MAP
MORTGAGE CALCULATOR
- Principal & Interest:
- Property Tax: $464
- Home Insurance:$119
- HOA Fees:$0
- Mortgage Insurance:
PRICE HISTORY
| Date | Event | Price |
| 10/21/2024 | Listed | $435,000 |

Topfind Realty
REALTOR®
(844)-333-8033
Questions? Contact today.
Use a Topfind agent and receive a cash rebate of up to $2,175
Yucca Valley Similar Properties
Listing provided courtesy of Brady Sandahl, Keller Williams Luxury Homes. Based on information from California Regional Multiple Listing Service, Inc. as of #Date#. This information is for your personal, non-commercial use and may not be used for any purpose other than to identify prospective properties you may be interested in purchasing. Display of MLS data is usually deemed reliable but is NOT guaranteed accurate by the MLS. Buyers are responsible for verifying the accuracy of all information and should investigate the data themselves or retain appropriate professionals. Information from sources other than the Listing Agent may have been included in the MLS data. Unless otherwise specified in writing, Broker/Agent has not and will not verify any information obtained from other sources. The Broker/Agent providing the information contained herein may or may not have been the Listing and/or Selling Agent.































