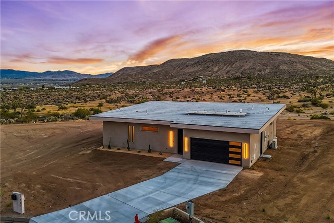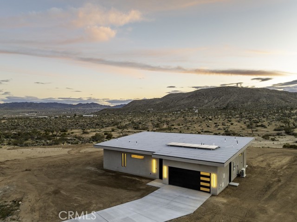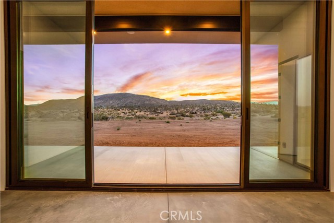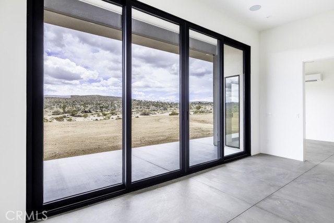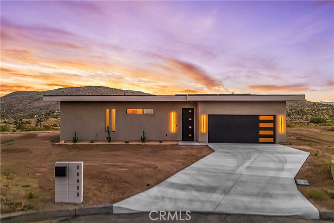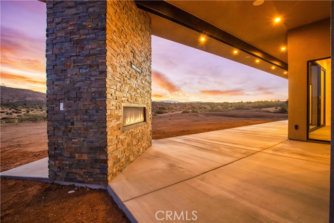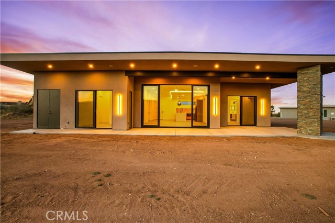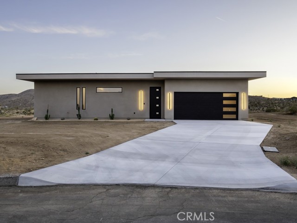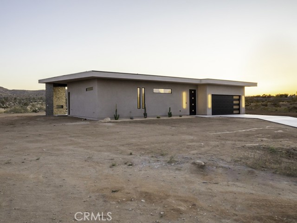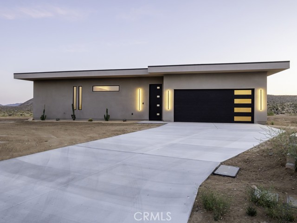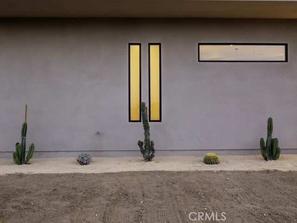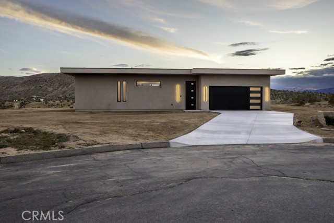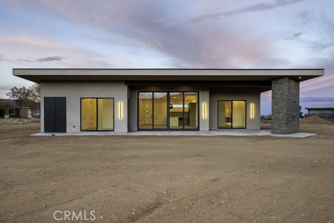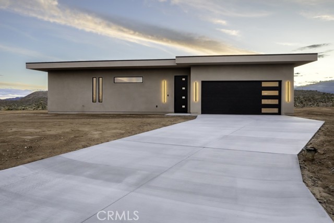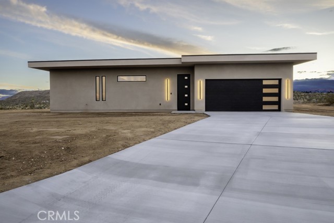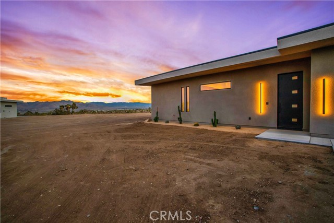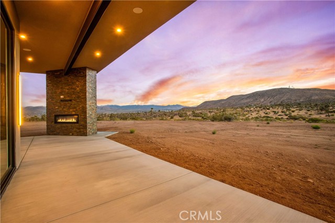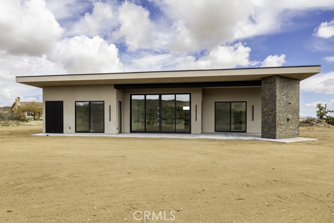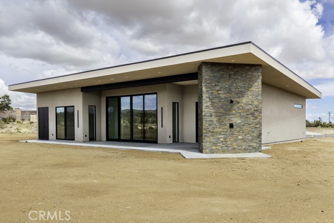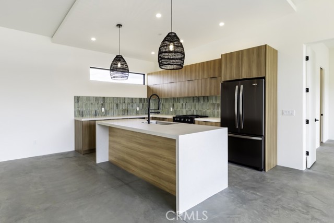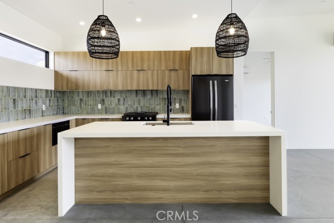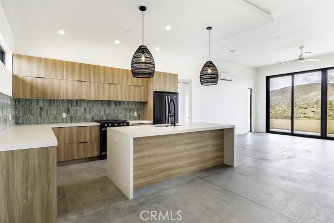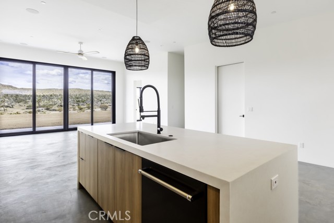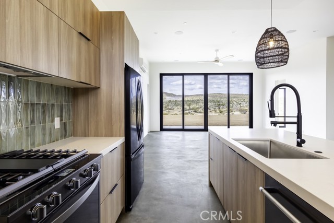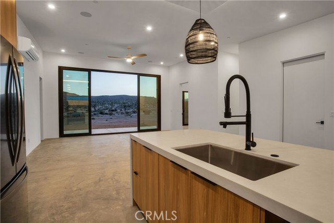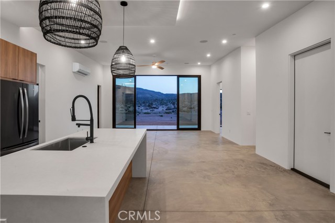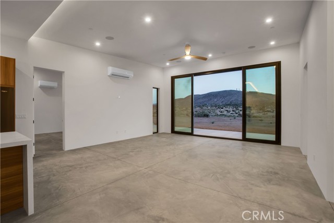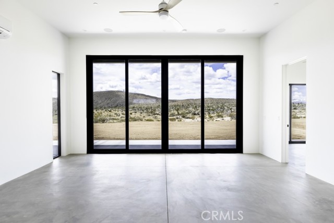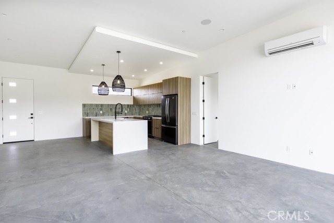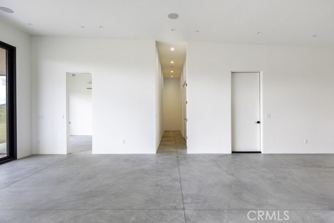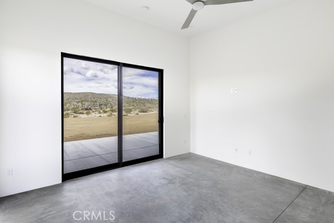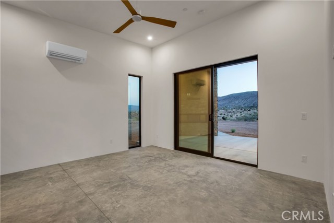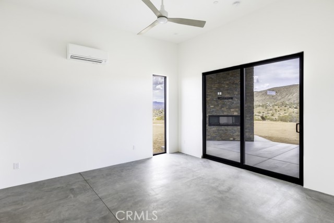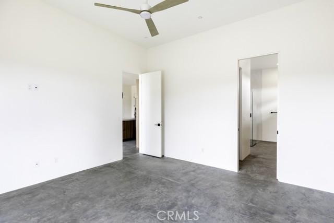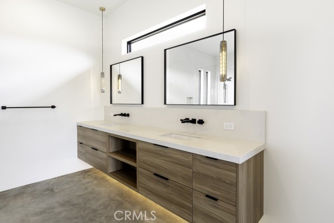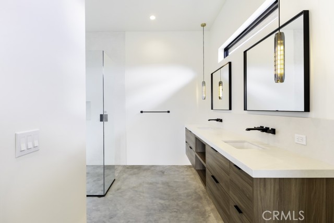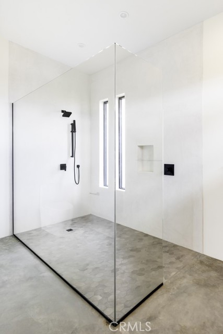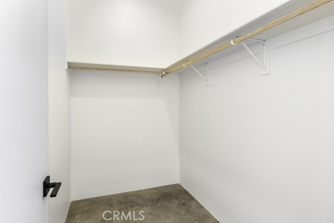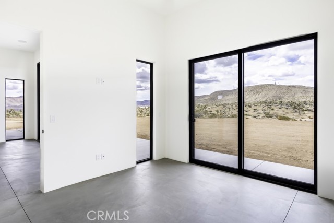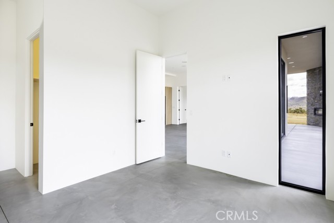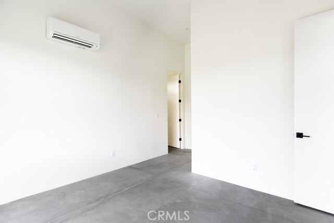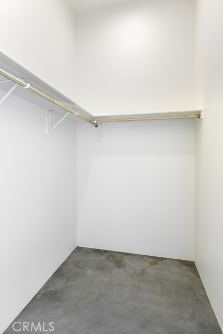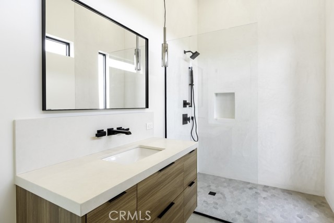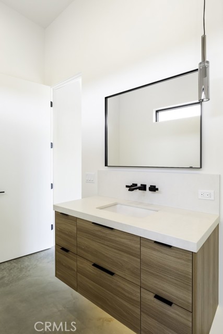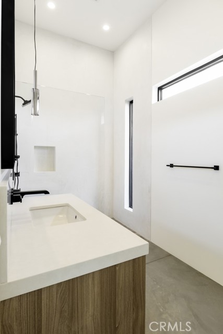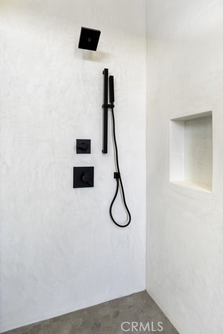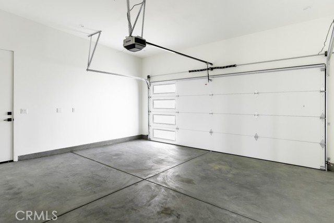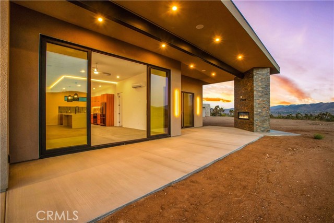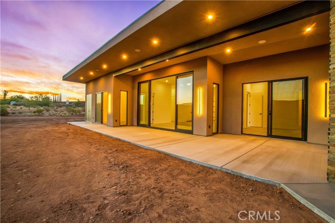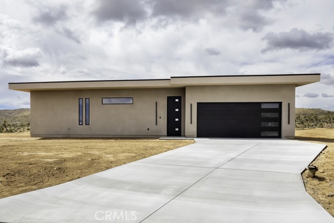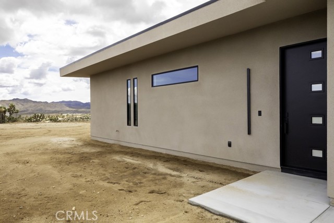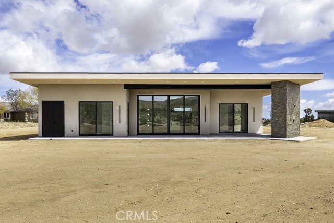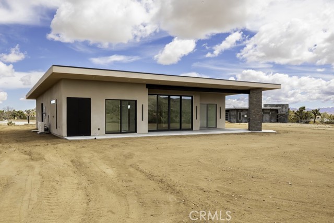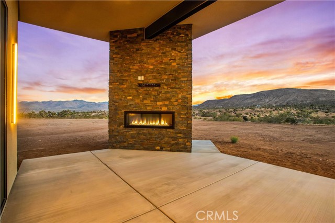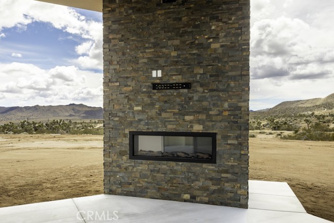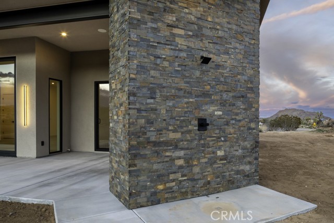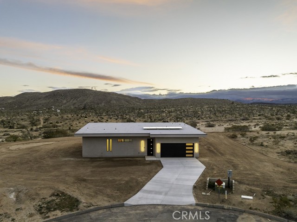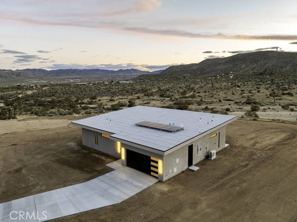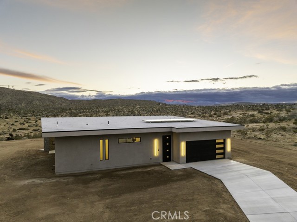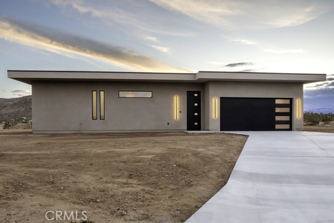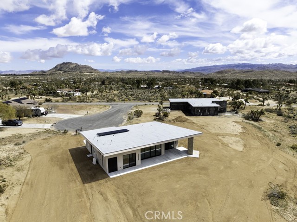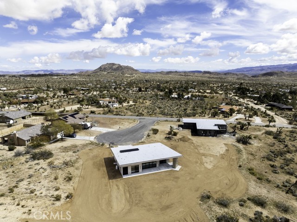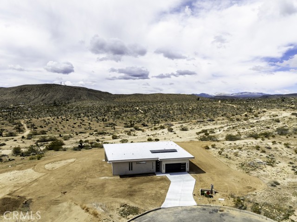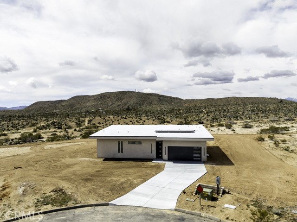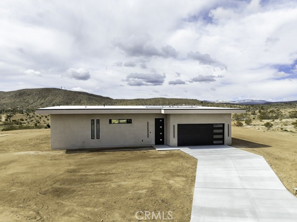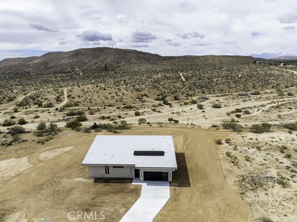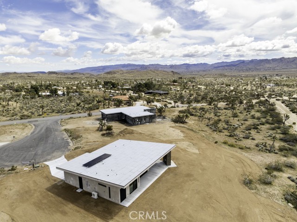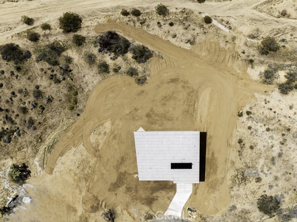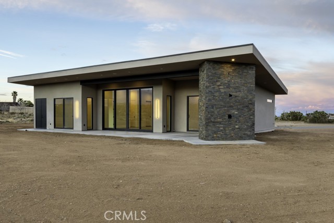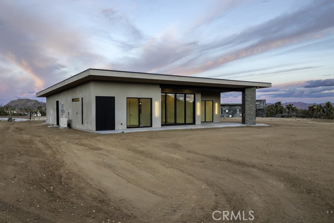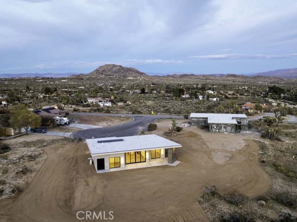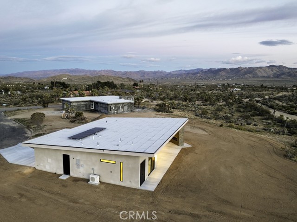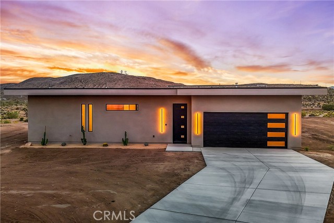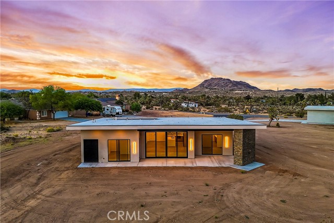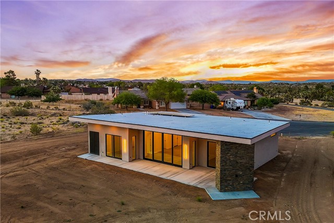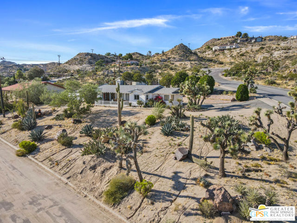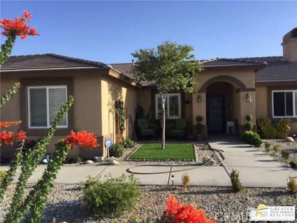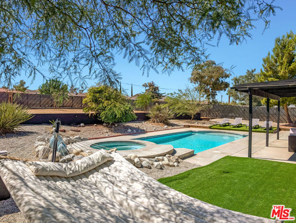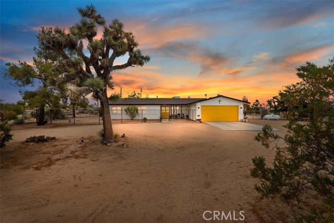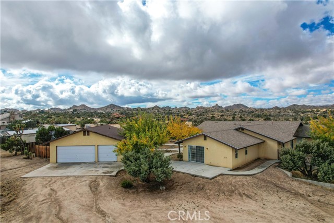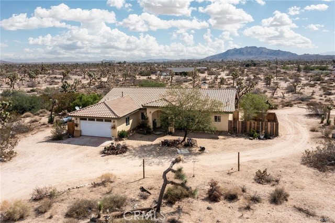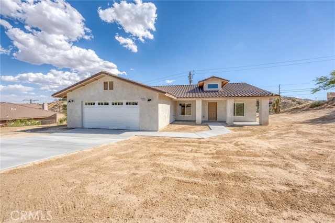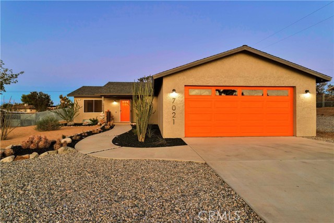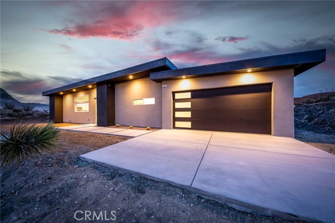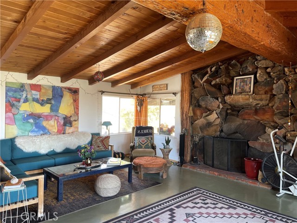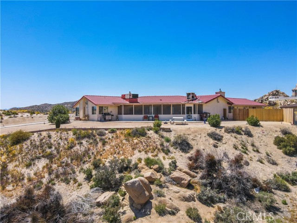58855 Meredith Court
Yucca Valley, CA 92284
Discover serenity in this newly constructed 2-bedroom, 2-bath home nestled within the tranquil Buena Vista South area of Yucca Valley. Situated on nearly half an acre of pristine desert landscape, this contemporary abode offers a seamless blend of modern comfort and natural beauty. Step inside to be greeted by the inviting warmth of zoned heating and air, ensuring your comfort in every season. The sleek concrete flooring throughout exudes a sense of minimalist elegance, perfectly complementing the surrounding desert vistas. Enjoy cool evenings by your outdoor fireplace, or a cool shower on a hot summer night under the stars with your own outdoor shower! Embrace the ease of living with a convenient 2-car garage, providing ample space for storage or your vehicles. The primary bathroom boasts dual sinks and a luxurious walk-in shower, offering a spa-like retreat after a day of exploration. Home features paid solar, pre-wired speakers, camera system and hotpsot internet in every room. Experience the epitome of desert living with this thoughtfully crafted home, where every detail speaks to quality and craftsmanship. Enjoy breathtaking views from every angle, inviting you to unwind and savor the tranquility of your surroundings. Welcome home to a haven of modern sophistication and natural allure. Your desert oasis awaits.
PROPERTY INFORMATION
| MLS # | JT24191039 | Lot Size | 19,933 Sq. Ft. |
| HOA Fees | $0/Monthly | Property Type | Single Family Residence |
| Price | $ 635,000
Price Per SqFt: $ 470 |
DOM | 302 Days |
| Address | 58855 Meredith Court | Type | Residential |
| City | Yucca Valley | Sq.Ft. | 1,350 Sq. Ft. |
| Postal Code | 92284 | Garage | 2 |
| County | San Bernardino | Year Built | 2024 |
| Bed / Bath | 2 / 0 | Parking | 2 |
| Built In | 2024 | Status | Active |
INTERIOR FEATURES
| Has Laundry | Yes |
| Laundry Information | Individual Room, Inside, Washer Hookup |
| Has Fireplace | Yes |
| Fireplace Information | Outside, Gas |
| Has Appliances | Yes |
| Kitchen Appliances | Dishwasher, Gas Range, Microwave, Refrigerator |
| Kitchen Information | Kitchen Island, Kitchen Open to Family Room, Quartz Counters |
| Kitchen Area | Breakfast Counter / Bar, Dining Room |
| Has Heating | Yes |
| Heating Information | Ductless, Electric, Zoned |
| Room Information | All Bedrooms Down, Kitchen, Laundry, Living Room, Main Floor Bedroom, Main Floor Primary Bedroom, Primary Bathroom, Primary Bedroom, Walk-In Closet |
| Has Cooling | Yes |
| Cooling Information | Electric, Zoned |
| Flooring Information | Concrete, Tile |
| InteriorFeatures Information | Ceiling Fan(s), High Ceilings, Open Floorplan, Quartz Counters, Recessed Lighting |
| DoorFeatures | Sliding Doors |
| EntryLocation | Front door |
| Entry Level | 1 |
| WindowFeatures | Double Pane Windows |
| SecuritySafety | Carbon Monoxide Detector(s), Smoke Detector(s) |
| Bathroom Information | Low Flow Toilet(s), Shower, Double Sinks in Primary Bath, Quartz Counters, Walk-in shower |
| Main Level Bedrooms | 2 |
| Main Level Bathrooms | 2 |
EXTERIOR FEATURES
| FoundationDetails | Slab |
| Roof | Composition, Flat, Rolled/Hot Mop |
| Has Pool | No |
| Pool | None |
| Has Patio | Yes |
| Patio | Concrete, Covered |
WALKSCORE
MAP
MORTGAGE CALCULATOR
- Principal & Interest:
- Property Tax: $677
- Home Insurance:$119
- HOA Fees:$0
- Mortgage Insurance:
PRICE HISTORY
| Date | Event | Price |
| 09/13/2024 | Listed | $635,000 |

Topfind Realty
REALTOR®
(844)-333-8033
Questions? Contact today.
Use a Topfind agent and receive a cash rebate of up to $6,350
Yucca Valley Similar Properties
Listing provided courtesy of Madelaine LaVoie, Cherie Miller & Associates. Based on information from California Regional Multiple Listing Service, Inc. as of #Date#. This information is for your personal, non-commercial use and may not be used for any purpose other than to identify prospective properties you may be interested in purchasing. Display of MLS data is usually deemed reliable but is NOT guaranteed accurate by the MLS. Buyers are responsible for verifying the accuracy of all information and should investigate the data themselves or retain appropriate professionals. Information from sources other than the Listing Agent may have been included in the MLS data. Unless otherwise specified in writing, Broker/Agent has not and will not verify any information obtained from other sources. The Broker/Agent providing the information contained herein may or may not have been the Listing and/or Selling Agent.
