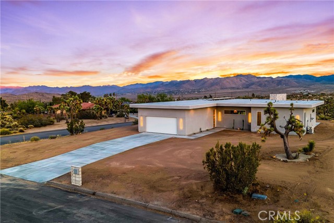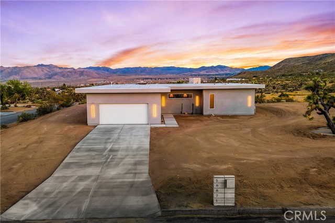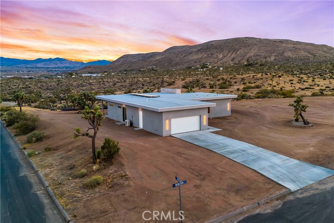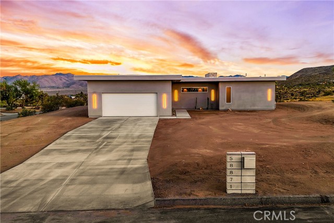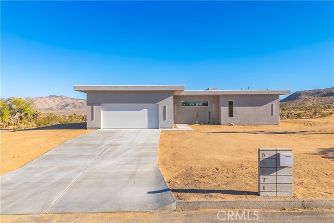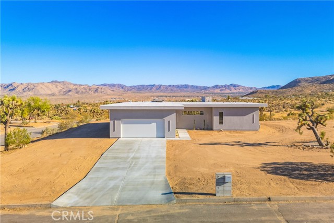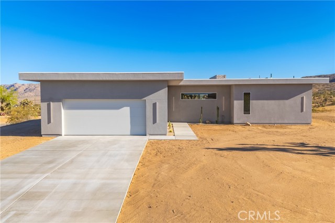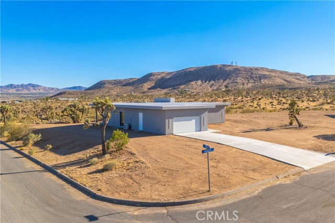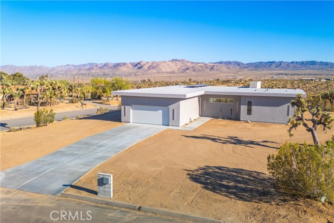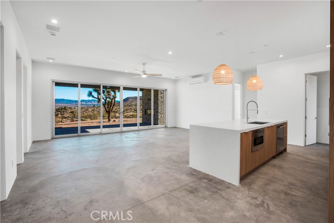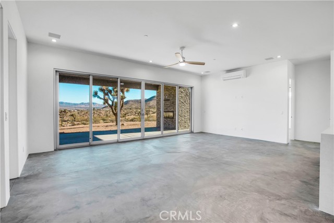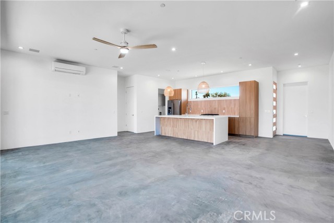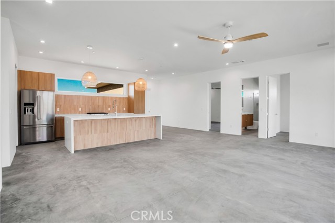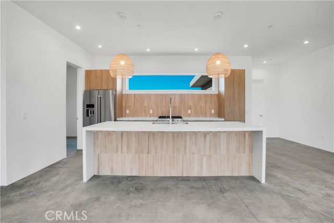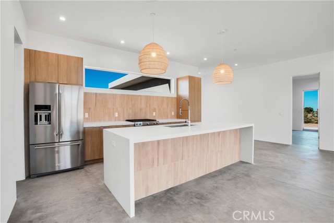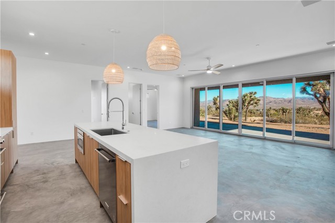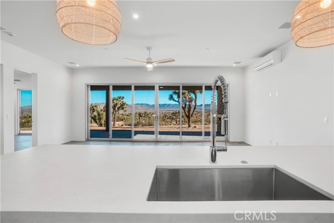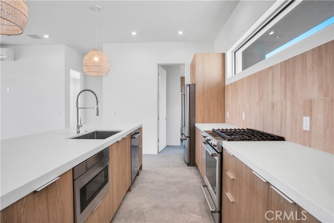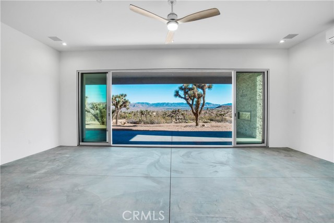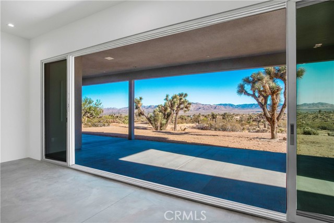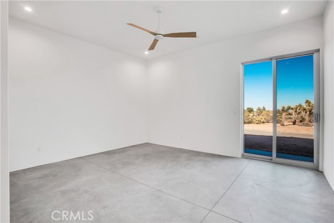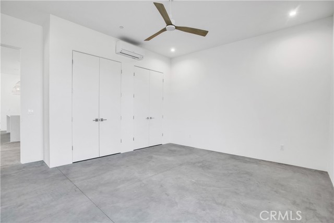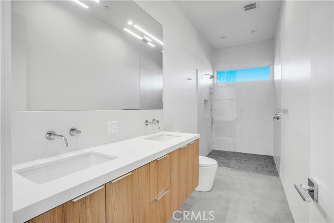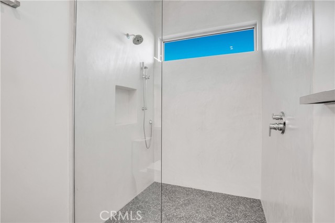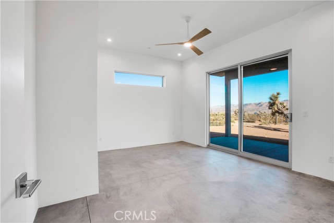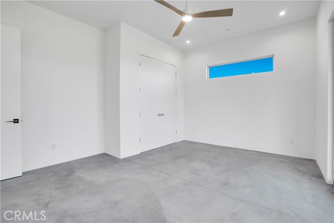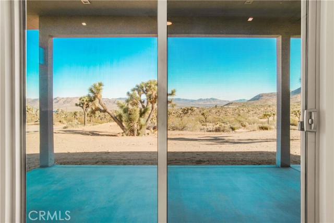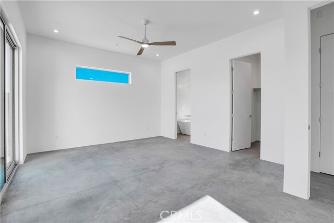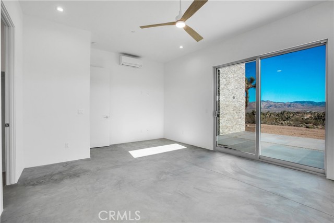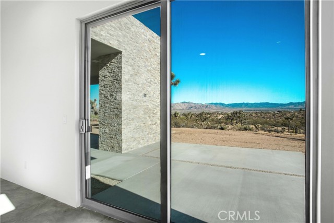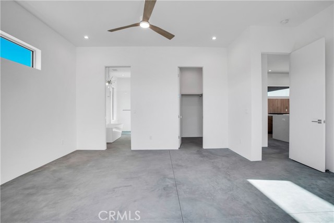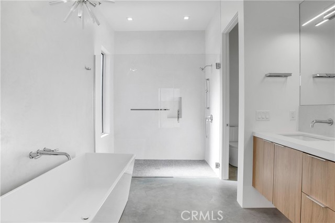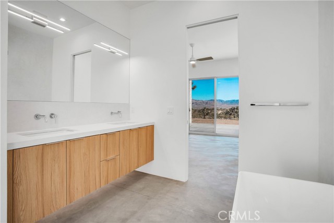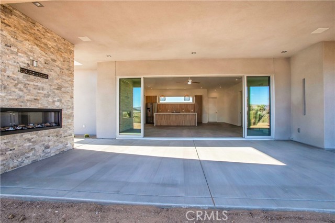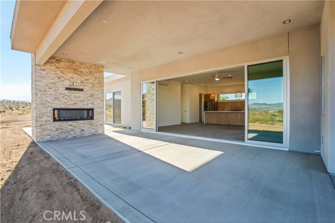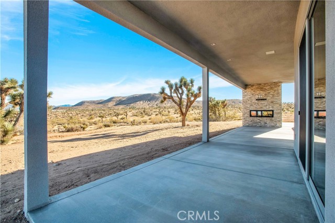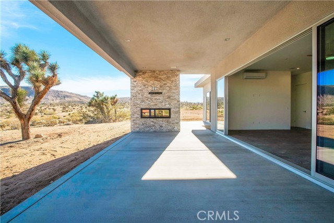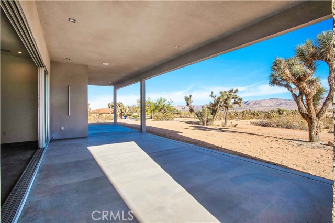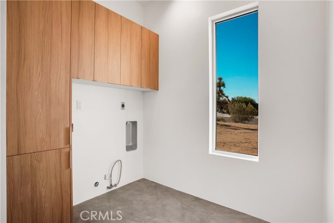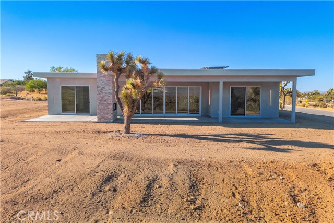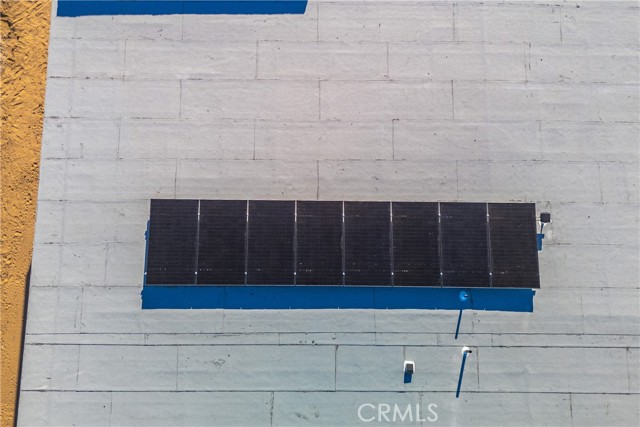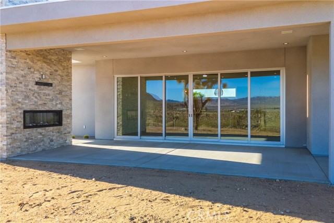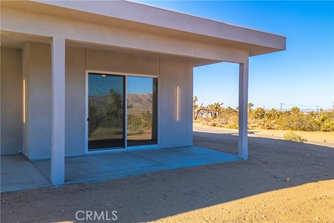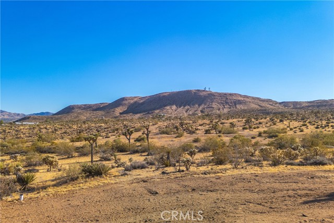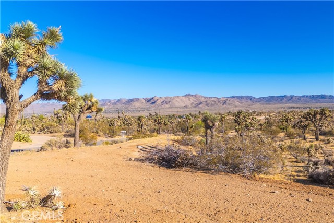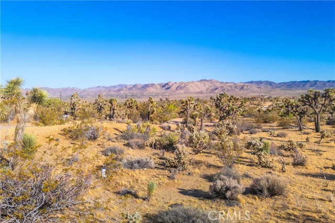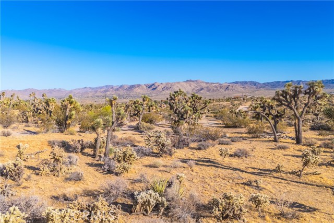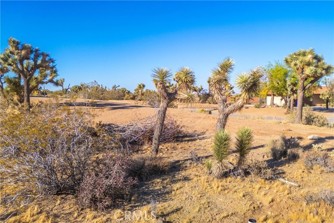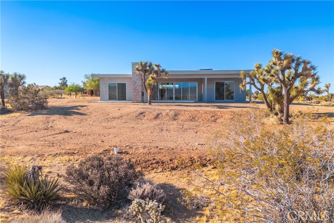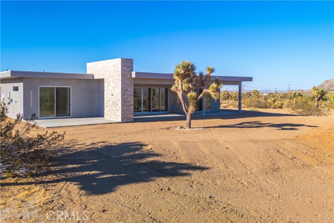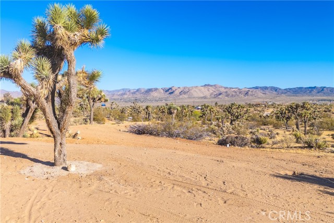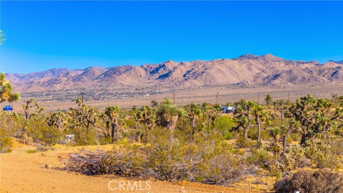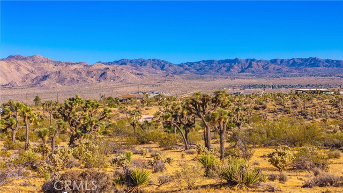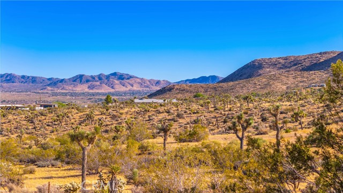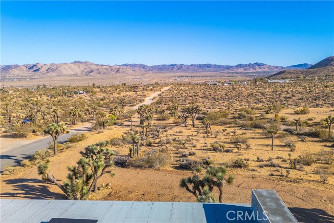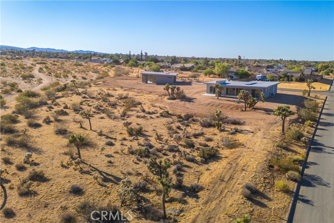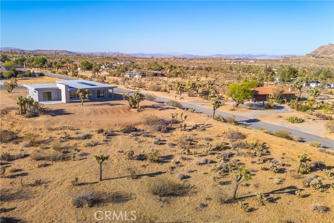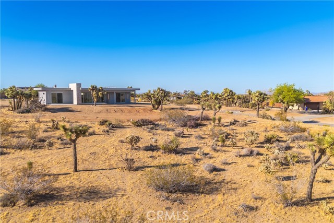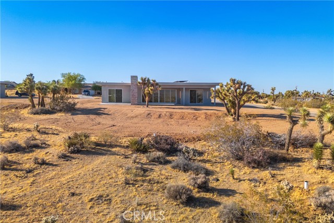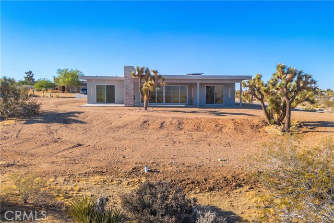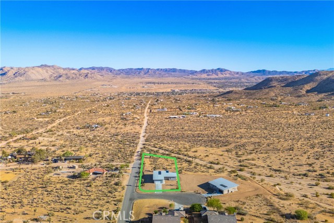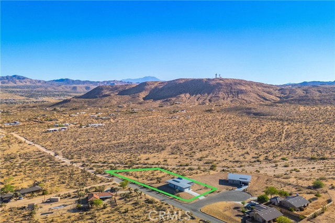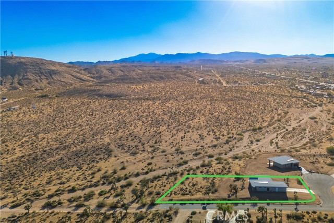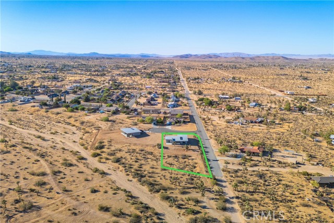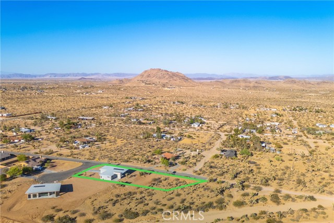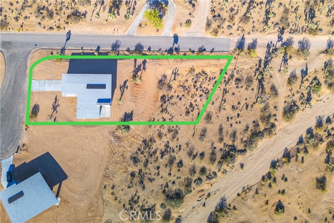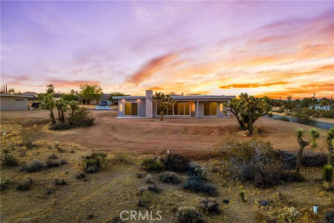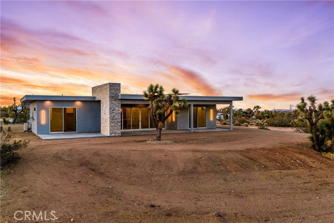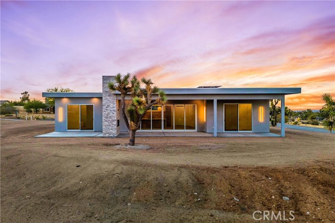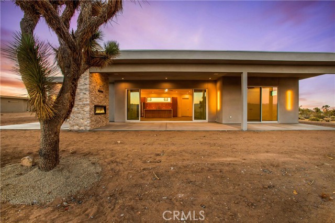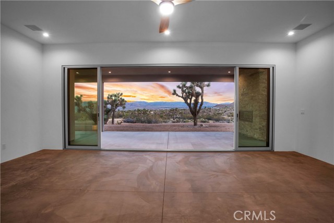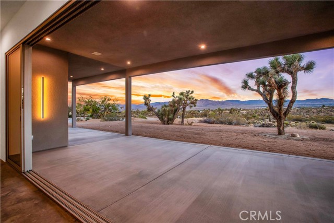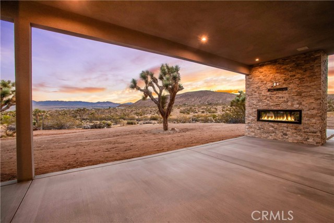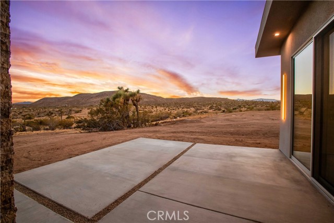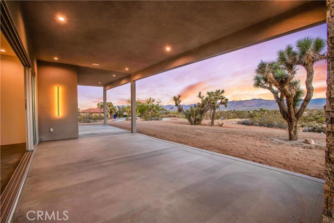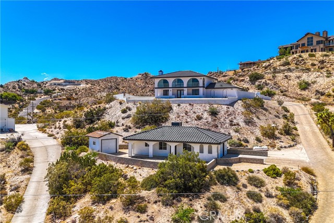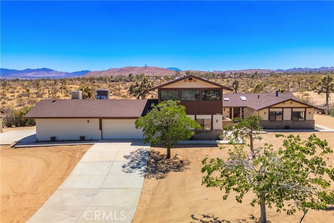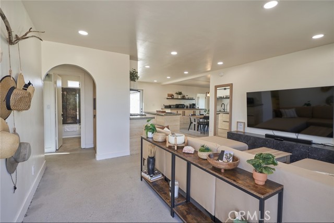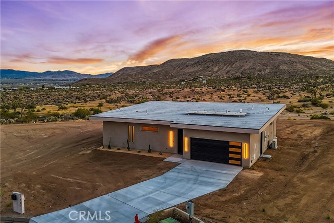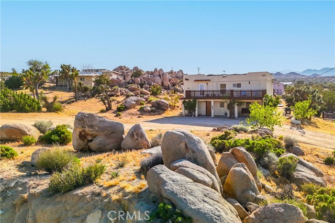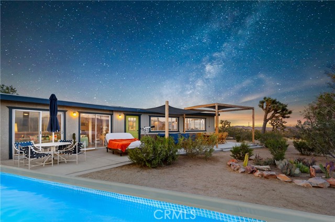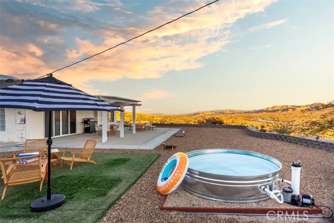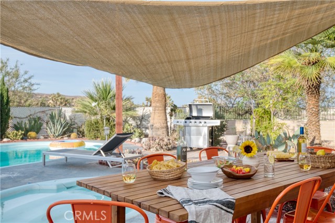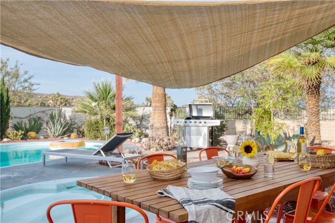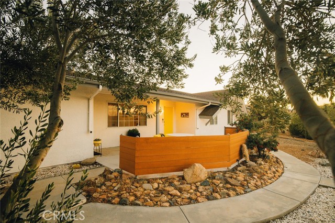58871 Meredith Court
Yucca Valley, CA 92284
Experience the tranquility of this newly constructed 3-bedroom, 2-bath, 1800 sq ft home in the serene Buena Vista South area of Yucca Valley. Spread across over half an acre of pristine desert landscape, this contemporary home effortlessly combines modern comfort with the beauty of nature. The stunning open floor plan is zoned with heating and air, ensuring comfort throughout the year. The sleek concrete flooring throughout the home adds a minimalist elegance that complements the stunning desert views coming in through the beautiful sliding glass back doors. This is truly spectacular! Spend cool evenings by your outdoor fireplace or enjoy a refreshing outdoor shower under the starry sky on hot summer nights. The home includes a convenient 2-car garage, providing ample storage space or room for your vehicles. The primary bathroom features dual sinks with quartz counters and wooden cabinetry. Also included is a luxurious walk-in shower, creating a spa-like retreat after a day of exploration. Additionally, the home is equipped with paid solar, pre-wired speakers, a camera system, and hotspot internet in every room. Bedrooms feature sliding glass doors onto the large patio, with beautiful views of the desert. Every detail of this home speaks to quality and craftsmanship, offering breathtaking views from every angle. Embrace modern sophistication and natural allure in your own desert oasis. Welcome home.
PROPERTY INFORMATION
| MLS # | JT24191130 | Lot Size | 26,685 Sq. Ft. |
| HOA Fees | $0/Monthly | Property Type | Single Family Residence |
| Price | $ 720,000
Price Per SqFt: $ 400 |
DOM | 304 Days |
| Address | 58871 Meredith Court | Type | Residential |
| City | Yucca Valley | Sq.Ft. | 1,800 Sq. Ft. |
| Postal Code | 92284 | Garage | 2 |
| County | San Bernardino | Year Built | 2024 |
| Bed / Bath | 3 / 2 | Parking | 2 |
| Built In | 2024 | Status | Active |
INTERIOR FEATURES
| Has Laundry | Yes |
| Laundry Information | Gas Dryer Hookup, Individual Room, Inside, Washer Hookup |
| Has Fireplace | Yes |
| Fireplace Information | Patio |
| Has Appliances | Yes |
| Kitchen Appliances | Dishwasher, Disposal, Gas Range, Gas Water Heater, Microwave, Water Line to Refrigerator |
| Kitchen Information | Kitchen Open to Family Room, Quartz Counters |
| Kitchen Area | Breakfast Counter / Bar, Dining Room |
| Has Heating | Yes |
| Heating Information | Central, Forced Air, Natural Gas |
| Room Information | All Bedrooms Down, Kitchen, Laundry, Living Room, Primary Bathroom, Primary Bedroom |
| Has Cooling | Yes |
| Cooling Information | Central Air |
| Flooring Information | Concrete |
| InteriorFeatures Information | Ceiling Fan(s), High Ceilings, In-Law Floorplan, Open Floorplan, Pantry, Quartz Counters, Recessed Lighting |
| EntryLocation | Front Door |
| Entry Level | 1 |
| WindowFeatures | Double Pane Windows |
| SecuritySafety | Carbon Monoxide Detector(s), Smoke Detector(s) |
| Bathroom Information | Bathtub, Shower, Double Sinks in Primary Bath, Quartz Counters, Separate tub and shower, Upgraded, Vanity area, Walk-in shower |
| Main Level Bedrooms | 3 |
| Main Level Bathrooms | 2 |
EXTERIOR FEATURES
| FoundationDetails | Slab |
| Roof | Flat |
| Has Pool | No |
| Pool | None |
| Has Patio | Yes |
| Patio | Concrete, Covered, Patio |
WALKSCORE
MAP
MORTGAGE CALCULATOR
- Principal & Interest:
- Property Tax: $768
- Home Insurance:$119
- HOA Fees:$0
- Mortgage Insurance:
PRICE HISTORY
| Date | Event | Price |
| 09/13/2024 | Listed | $720,000 |

Topfind Realty
REALTOR®
(844)-333-8033
Questions? Contact today.
Use a Topfind agent and receive a cash rebate of up to $7,200
Yucca Valley Similar Properties
Listing provided courtesy of Madelaine LaVoie, Cherie Miller & Associates. Based on information from California Regional Multiple Listing Service, Inc. as of #Date#. This information is for your personal, non-commercial use and may not be used for any purpose other than to identify prospective properties you may be interested in purchasing. Display of MLS data is usually deemed reliable but is NOT guaranteed accurate by the MLS. Buyers are responsible for verifying the accuracy of all information and should investigate the data themselves or retain appropriate professionals. Information from sources other than the Listing Agent may have been included in the MLS data. Unless otherwise specified in writing, Broker/Agent has not and will not verify any information obtained from other sources. The Broker/Agent providing the information contained herein may or may not have been the Listing and/or Selling Agent.
