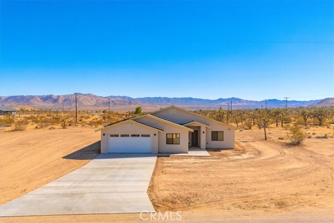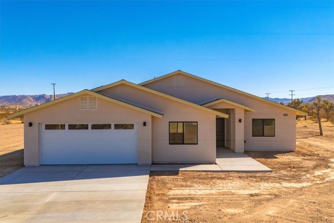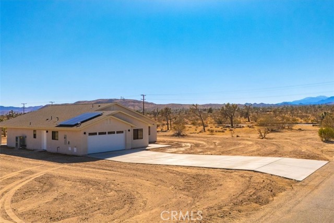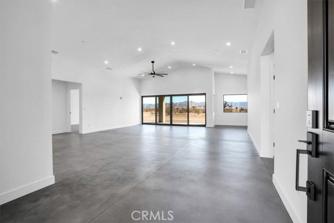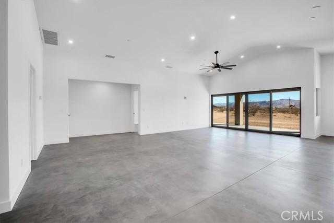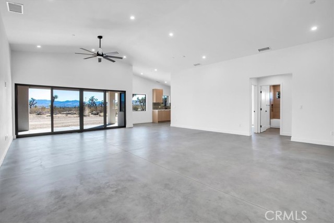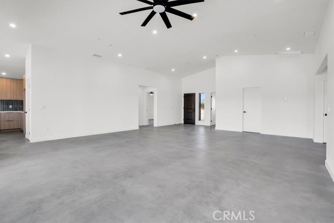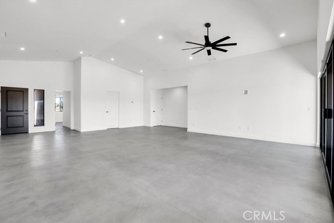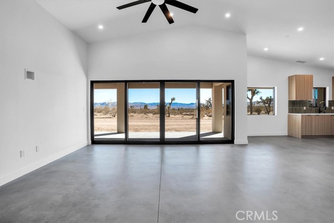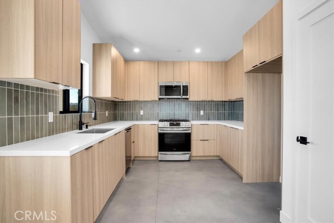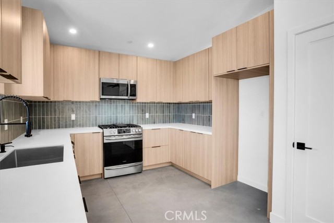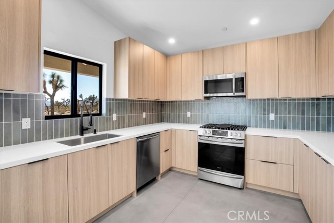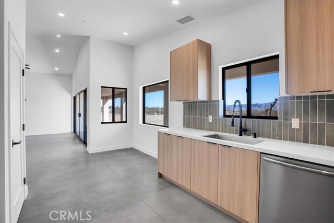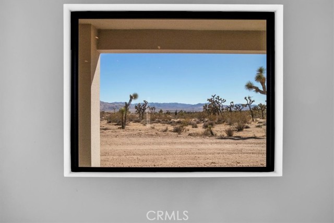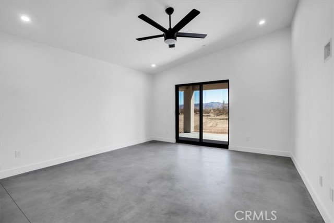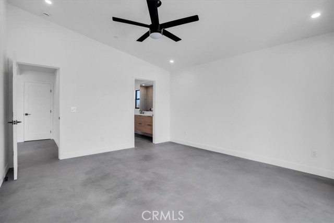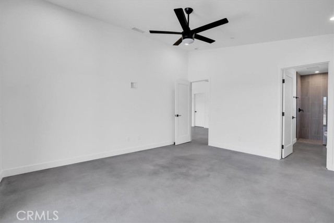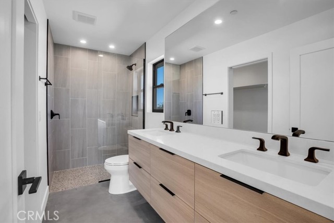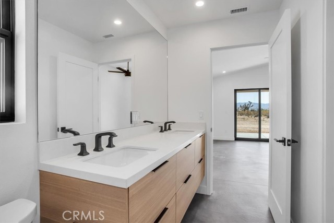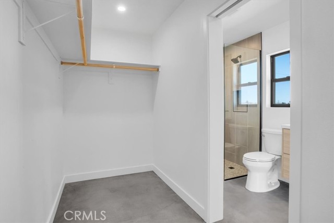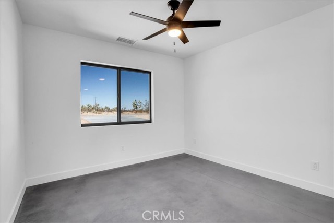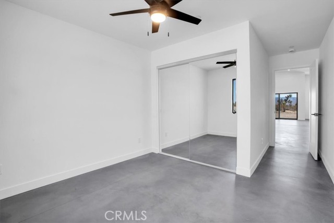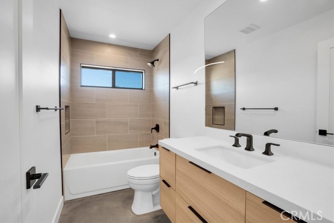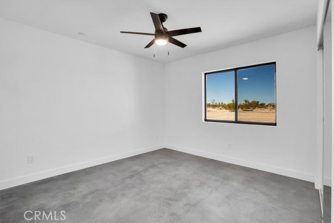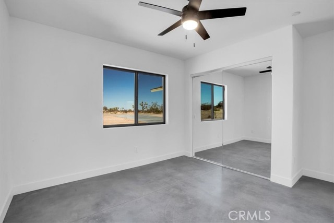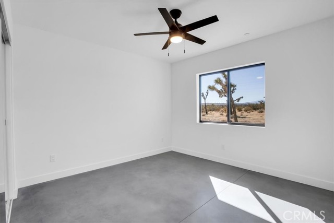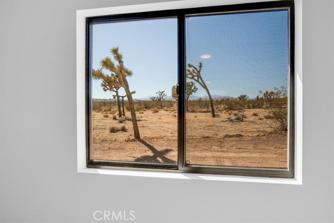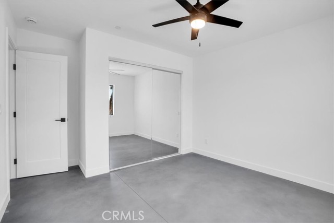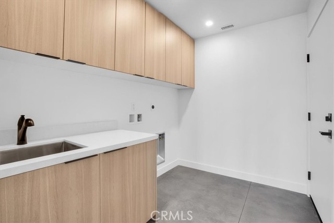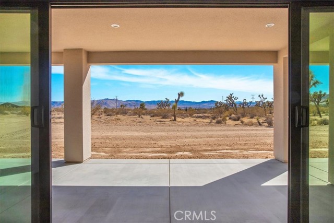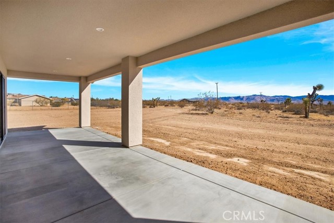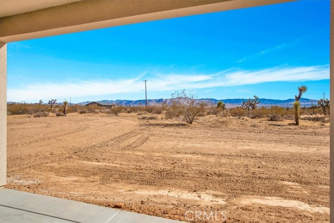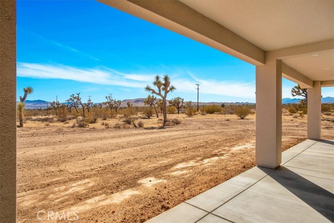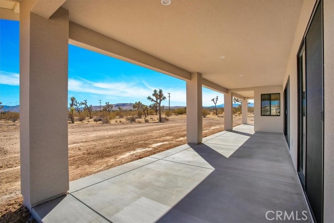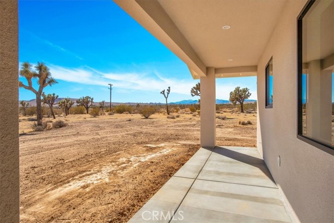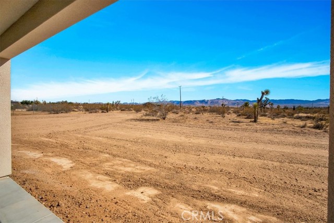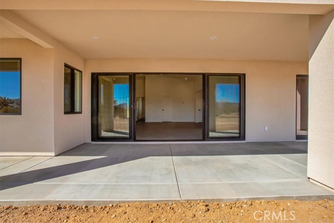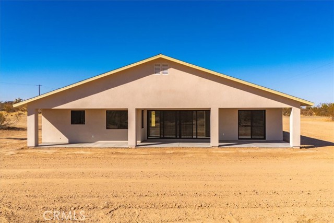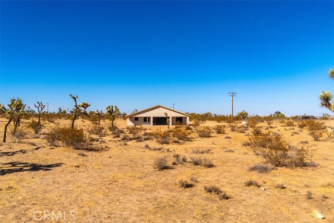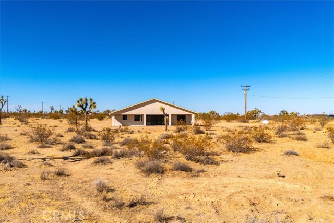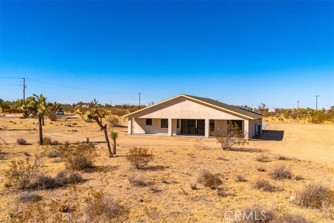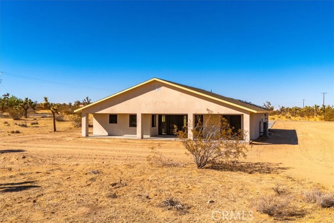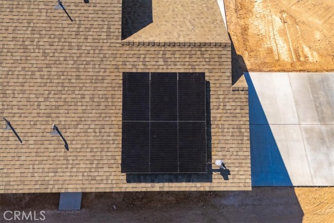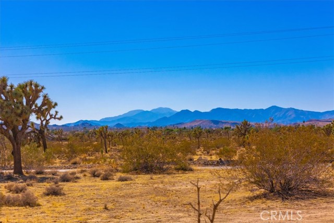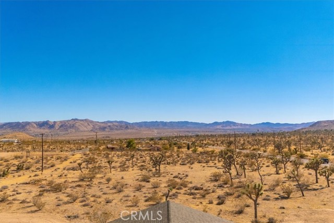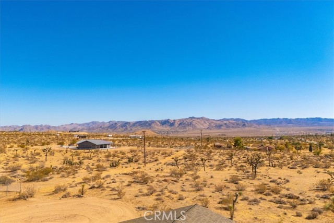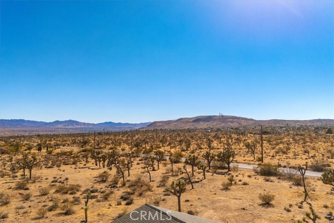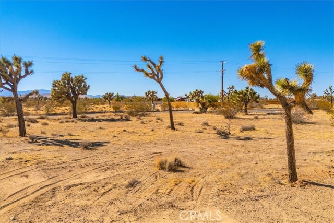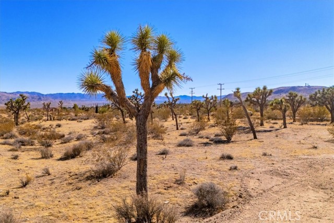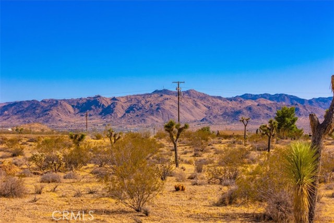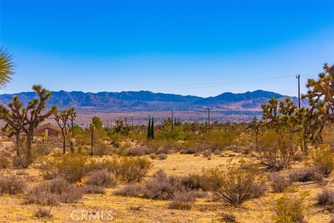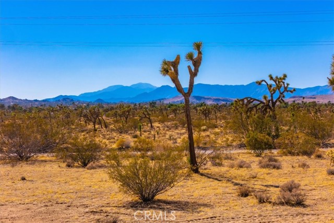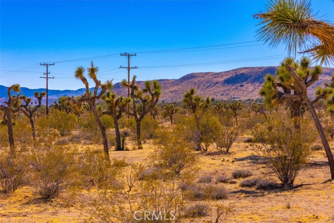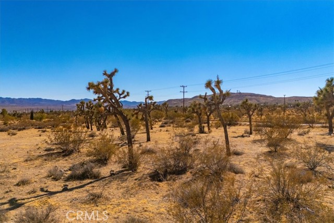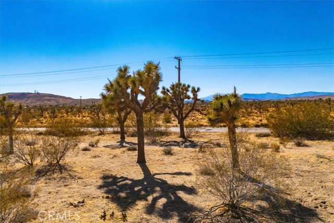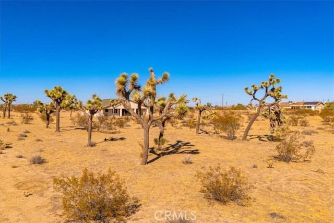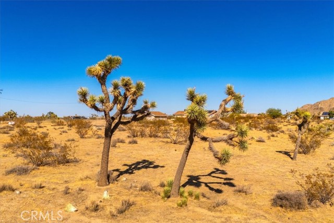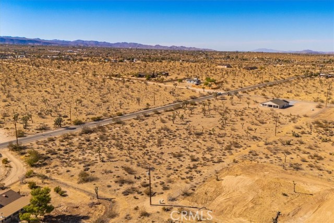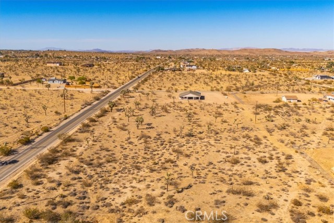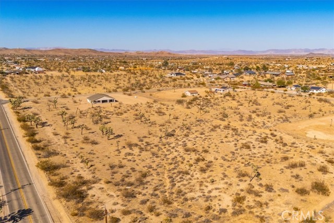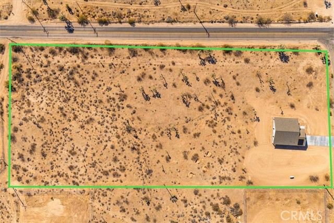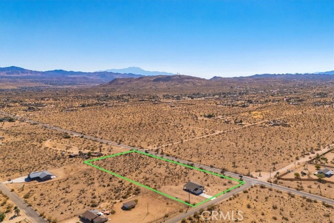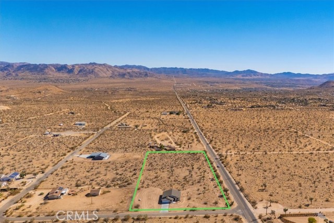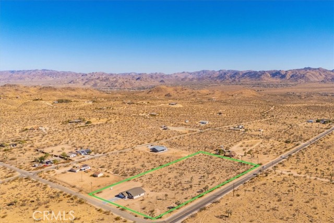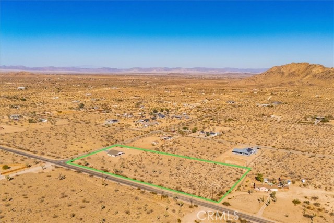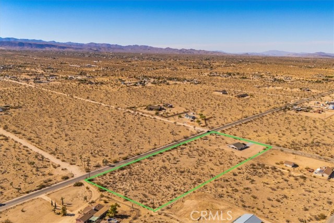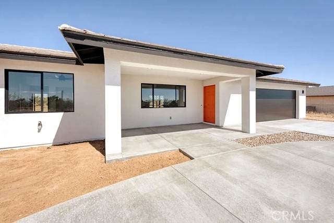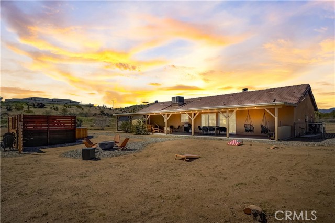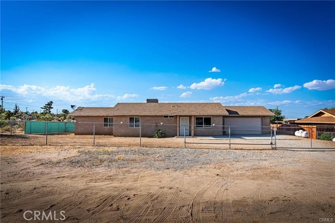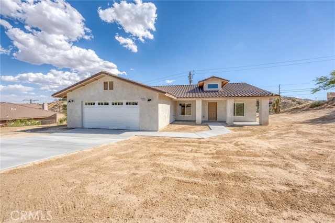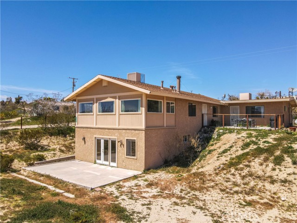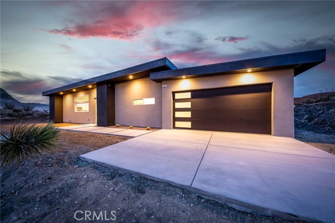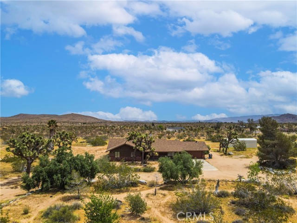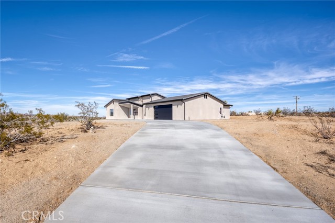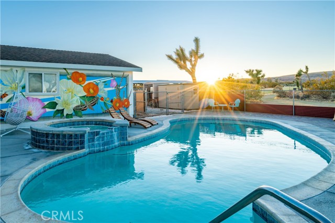59323 Sunflower Drive
Yucca Valley, CA 92284
AMAZING and NEWLY BUILT 4 bedroom 2 bath home on the Mesa of Yucca Valley! Situated on almost 5 acres of land and located in a highly sought after area, this home is calling your name! The home features an amazing and thoughtfully built large kitchen with stainless steel appliances and quartz counters, all open to the spacious living room, perfect for entertaining your guests! The home measures to a spacious 1,900 sq. ft. of living space, with high ceilings throughout to give the home an especially open and airy feeling. Solid concrete flooring throughout the home. Central heating and A/C for your climate control needs. Laundry is conveniently located inside the home in a separate room. The 4 bedrooms are very large, waiting for you to apply your own decorative style. The master bedroom is to-die-for, with high ceilings and double sinks in the master bathroom along with a HUGE walk-in closet. The outside features a nice covered back patio that would be great for relaxing while you sip your morning coffee. This home is brand new, built in 2024! Everything about this home is perfect and ready to go. Don't wait on this opportunity to own a brand new home in beautiful Yucca Valley! Come see it today!
PROPERTY INFORMATION
| MLS # | JT24202374 | Lot Size | 184,258 Sq. Ft. |
| HOA Fees | $0/Monthly | Property Type | Single Family Residence |
| Price | $ 550,000
Price Per SqFt: $ 289 |
DOM | 285 Days |
| Address | 59323 Sunflower Drive | Type | Residential |
| City | Yucca Valley | Sq.Ft. | 1,900 Sq. Ft. |
| Postal Code | 92284 | Garage | 2 |
| County | San Bernardino | Year Built | 2024 |
| Bed / Bath | 4 / 2 | Parking | 2 |
| Built In | 2024 | Status | Active |
INTERIOR FEATURES
| Has Laundry | Yes |
| Laundry Information | Individual Room, Inside, Washer Hookup |
| Has Fireplace | No |
| Fireplace Information | None |
| Has Appliances | Yes |
| Kitchen Appliances | Dishwasher, Disposal, Microwave, Propane Range, Refrigerator |
| Kitchen Information | Kitchen Open to Family Room, Quartz Counters |
| Kitchen Area | Dining Room |
| Has Heating | Yes |
| Heating Information | Central, Forced Air, Propane |
| Room Information | All Bedrooms Down, Living Room, Primary Bathroom, Primary Bedroom, Walk-In Closet |
| Has Cooling | Yes |
| Cooling Information | Central Air |
| Flooring Information | Concrete |
| InteriorFeatures Information | Ceiling Fan(s), High Ceilings, In-Law Floorplan, Open Floorplan, Quartz Counters, Recessed Lighting |
| DoorFeatures | Sliding Doors |
| EntryLocation | Front Door |
| Entry Level | 1 |
| WindowFeatures | Double Pane Windows |
| SecuritySafety | Carbon Monoxide Detector(s), Smoke Detector(s) |
| Bathroom Information | Shower, Shower in Tub, Double Sinks in Primary Bath, Quartz Counters, Walk-in shower |
| Main Level Bedrooms | 4 |
| Main Level Bathrooms | 2 |
EXTERIOR FEATURES
| FoundationDetails | Slab |
| Roof | Composition, Shingle |
| Has Pool | No |
| Pool | None |
| Has Patio | Yes |
| Patio | Concrete, Covered, Slab |
WALKSCORE
MAP
MORTGAGE CALCULATOR
- Principal & Interest:
- Property Tax: $587
- Home Insurance:$119
- HOA Fees:$0
- Mortgage Insurance:
PRICE HISTORY
| Date | Event | Price |
| 09/30/2024 | Listed | $550,000 |

Topfind Realty
REALTOR®
(844)-333-8033
Questions? Contact today.
Use a Topfind agent and receive a cash rebate of up to $5,500
Yucca Valley Similar Properties
Listing provided courtesy of Lynee LaVoie, Cherie Miller & Associates. Based on information from California Regional Multiple Listing Service, Inc. as of #Date#. This information is for your personal, non-commercial use and may not be used for any purpose other than to identify prospective properties you may be interested in purchasing. Display of MLS data is usually deemed reliable but is NOT guaranteed accurate by the MLS. Buyers are responsible for verifying the accuracy of all information and should investigate the data themselves or retain appropriate professionals. Information from sources other than the Listing Agent may have been included in the MLS data. Unless otherwise specified in writing, Broker/Agent has not and will not verify any information obtained from other sources. The Broker/Agent providing the information contained herein may or may not have been the Listing and/or Selling Agent.
