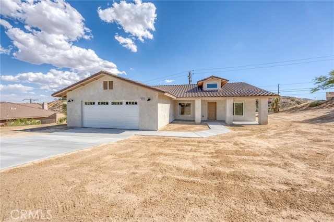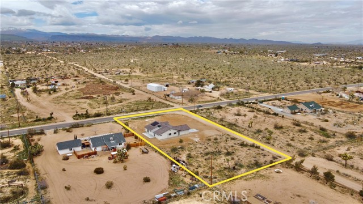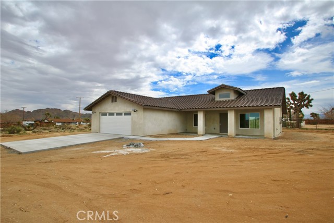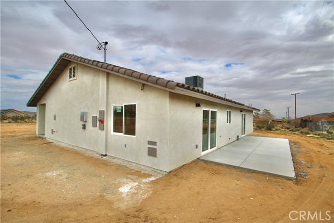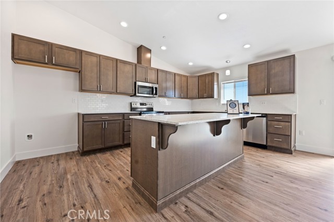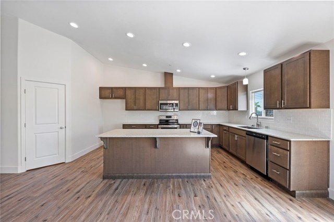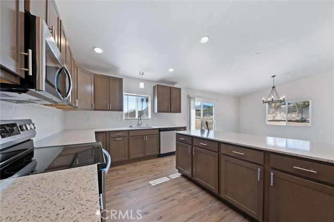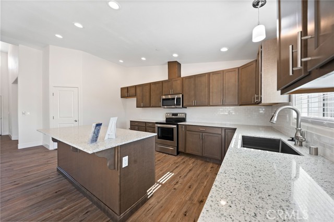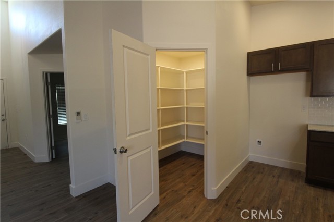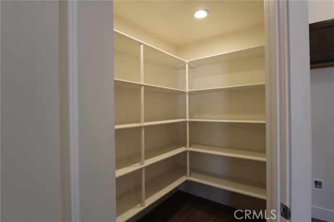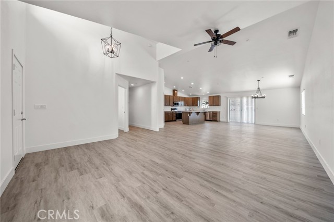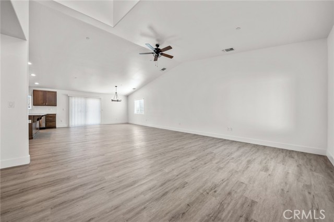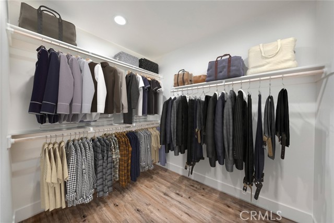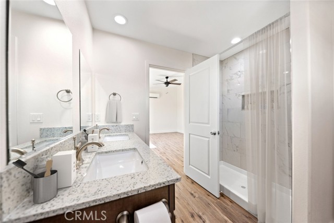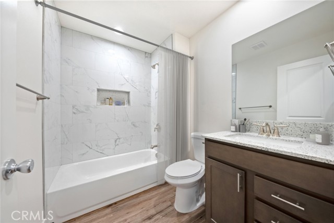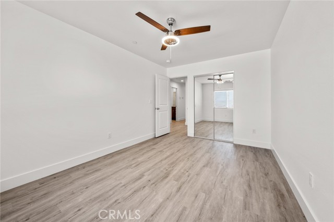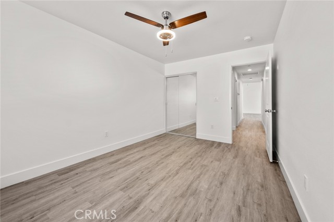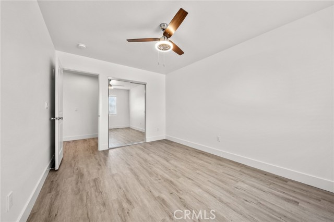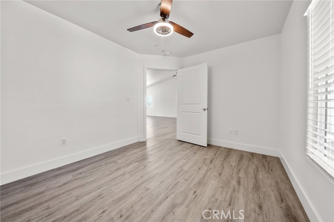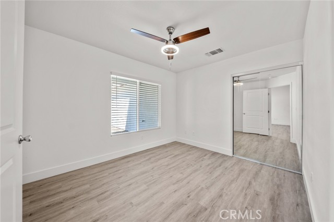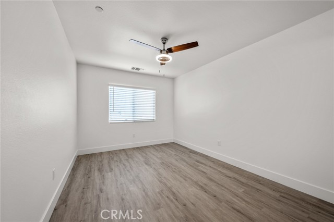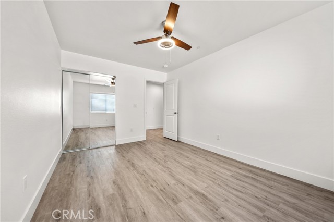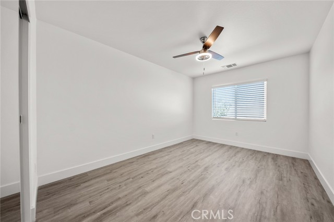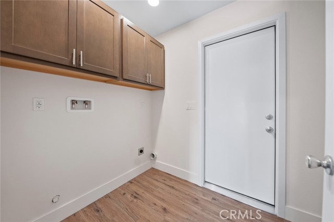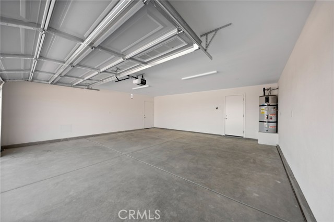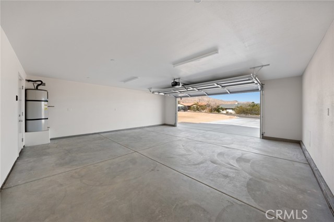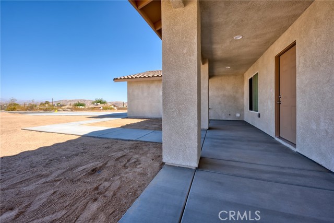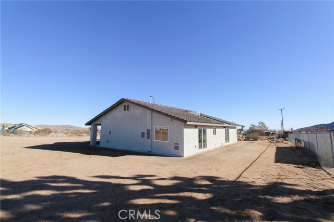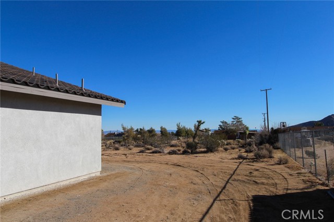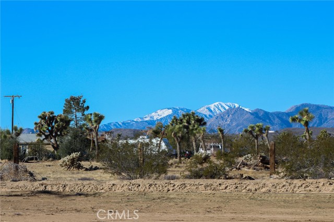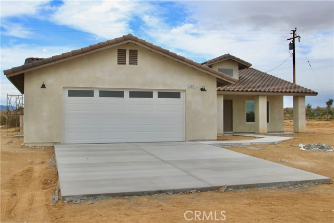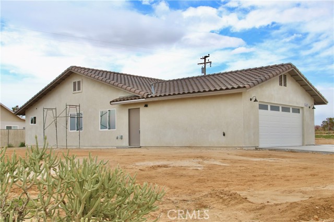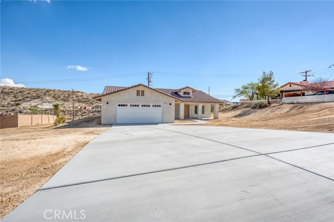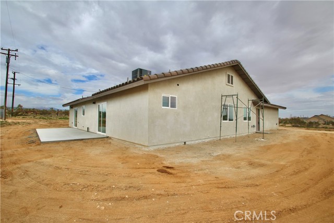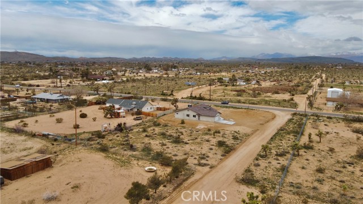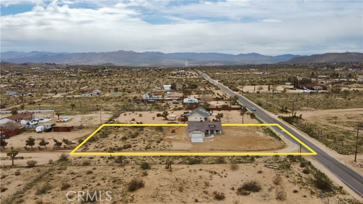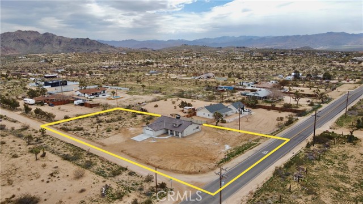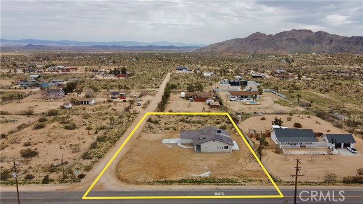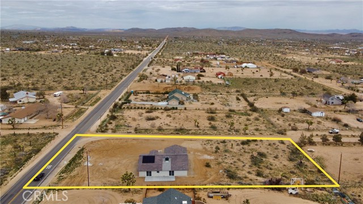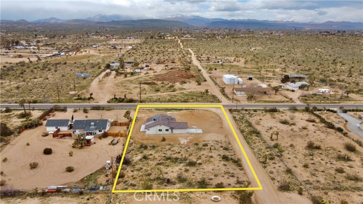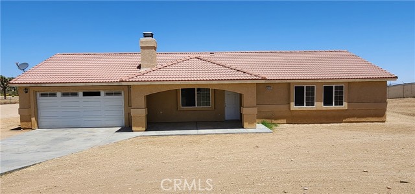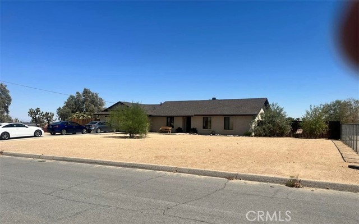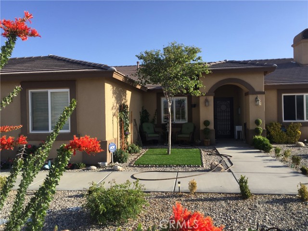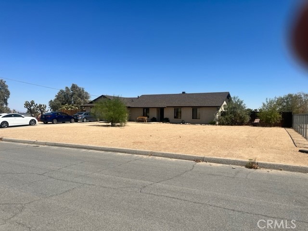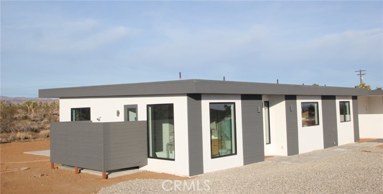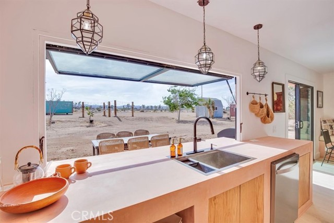59325 Canterbury Street
Yucca Valley, CA 92284
Sold
59325 Canterbury Street
Yucca Valley, CA 92284
Sold
This NEW 4 bedroom 2 full bath home is perfect for the person wanting some land with their new home. There is RV parking with full hookups (30 amp) and plenty of room for all your toys. This home boasts 1948 sq ft of living space, an over-sized 576 sq ft finished garage (with Wi-Fi opener), garage is also pre-wired for EV Charging, concrete tile roof, high efficiency HVAC system and ceiling fans in all the rooms. The kitchen has a HUGE walk-in pantry, quartz counters, white subway tiles as the backsplash and comes with soft close cabinets and drawers. You will see there is plenty of counter / cabinet space for all your cooking needs. This home is all electric as it comes with Solar. The solar system is expandable! YOU OWN THE SOLAR – NO LEASE TO DEAL WITH. Did you know most new homes come with a 1 year builder warranty? BUT this home comes with year 2 thru 10 builders limited warranty! (Pictures are of model home. Builder reserves the right to make minor changes).
PROPERTY INFORMATION
| MLS # | JT23040485 | Lot Size | 54,450 Sq. Ft. |
| HOA Fees | $0/Monthly | Property Type | Single Family Residence |
| Price | $ 499,000
Price Per SqFt: $ 256 |
DOM | 956 Days |
| Address | 59325 Canterbury Street | Type | Residential |
| City | Yucca Valley | Sq.Ft. | 1,948 Sq. Ft. |
| Postal Code | 92284 | Garage | 2 |
| County | San Bernardino | Year Built | 2023 |
| Bed / Bath | 4 / 2 | Parking | 2 |
| Built In | 2023 | Status | Closed |
| Sold Date | 2023-06-01 |
INTERIOR FEATURES
| Has Laundry | Yes |
| Laundry Information | Electric Dryer Hookup, Individual Room, Inside, Washer Hookup |
| Has Fireplace | No |
| Fireplace Information | None |
| Has Appliances | Yes |
| Kitchen Appliances | Dishwasher, Electric Oven, Electric Range, Electric Water Heater, Free-Standing Range, Disposal, Microwave, Water Line to Refrigerator |
| Kitchen Information | Quartz Counters, Self-closing cabinet doors, Self-closing drawers |
| Kitchen Area | Area, Breakfast Counter / Bar |
| Has Heating | Yes |
| Heating Information | Electric, ENERGY STAR Qualified Equipment, Forced Air, High Efficiency |
| Room Information | Great Room, Kitchen, Laundry, Master Suite, Walk-In Closet, Walk-In Pantry |
| Has Cooling | Yes |
| Cooling Information | Central Air, ENERGY STAR Qualified Equipment, High Efficiency, SEER Rated 16+ |
| InteriorFeatures Information | Cathedral Ceiling(s), Ceiling Fan(s), Pantry, Recessed Lighting |
| DoorFeatures | Mirror Closet Door(s), Sliding Doors |
| WindowFeatures | Blinds, Double Pane Windows, Screens |
| SecuritySafety | Carbon Monoxide Detector(s), Smoke Detector(s) |
| Bathroom Information | Shower in Tub, Double Sinks In Master Bath, Exhaust fan(s) |
| Main Level Bedrooms | 4 |
| Main Level Bathrooms | 2 |
EXTERIOR FEATURES
| FoundationDetails | Slab |
| Roof | Concrete, Tile |
| Has Pool | No |
| Pool | None |
| Has Patio | Yes |
| Patio | Concrete, Patio, Front Porch, Slab |
| Has Fence | No |
| Fencing | None |
WALKSCORE
MAP
MORTGAGE CALCULATOR
- Principal & Interest:
- Property Tax: $532
- Home Insurance:$119
- HOA Fees:$0
- Mortgage Insurance:
PRICE HISTORY
| Date | Event | Price |
| 06/01/2023 | Sold | $499,000 |
| 03/10/2023 | Listed | $499,000 |

Topfind Realty
REALTOR®
(844)-333-8033
Questions? Contact today.
Interested in buying or selling a home similar to 59325 Canterbury Street?
Yucca Valley Similar Properties
Listing provided courtesy of Larry Parent, Parent Realty. Based on information from California Regional Multiple Listing Service, Inc. as of #Date#. This information is for your personal, non-commercial use and may not be used for any purpose other than to identify prospective properties you may be interested in purchasing. Display of MLS data is usually deemed reliable but is NOT guaranteed accurate by the MLS. Buyers are responsible for verifying the accuracy of all information and should investigate the data themselves or retain appropriate professionals. Information from sources other than the Listing Agent may have been included in the MLS data. Unless otherwise specified in writing, Broker/Agent has not and will not verify any information obtained from other sources. The Broker/Agent providing the information contained herein may or may not have been the Listing and/or Selling Agent.
