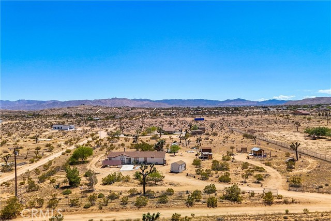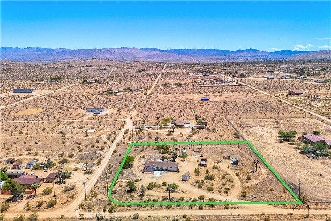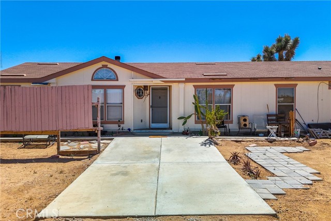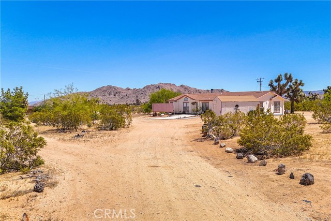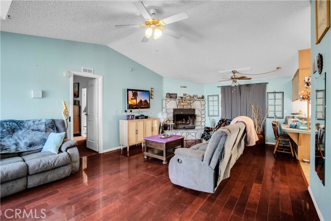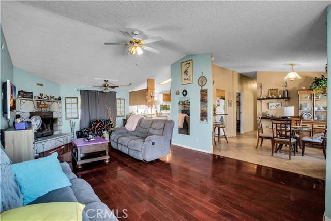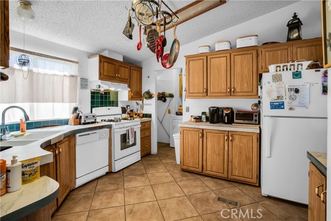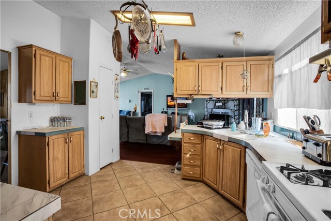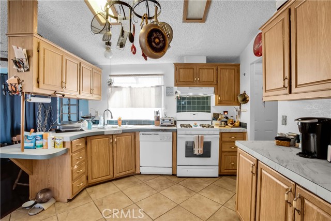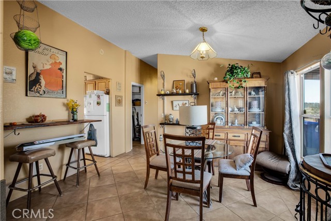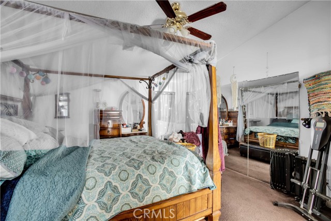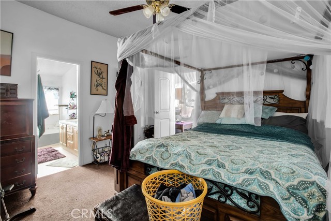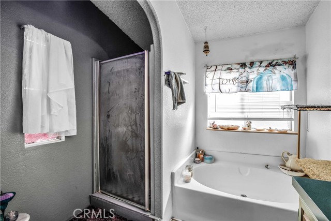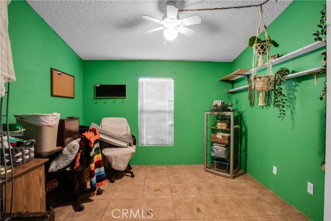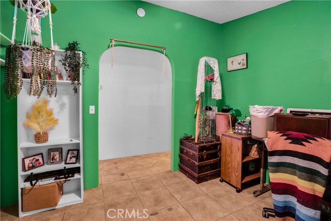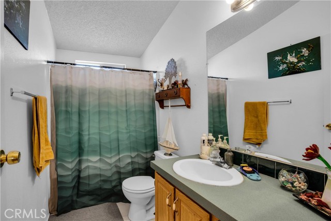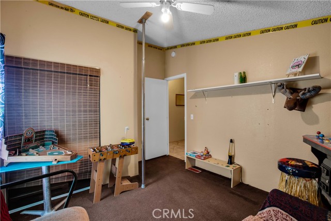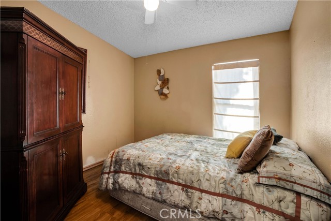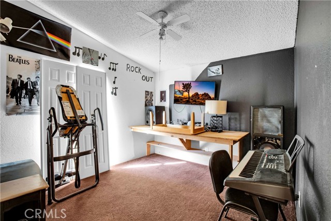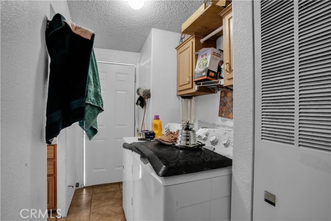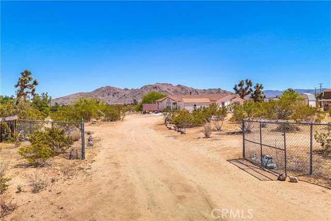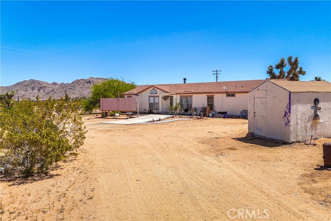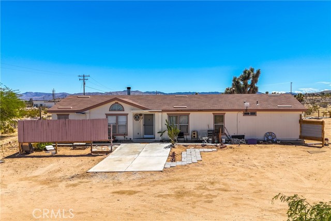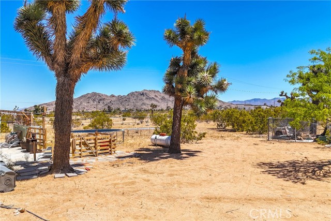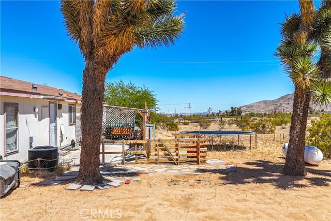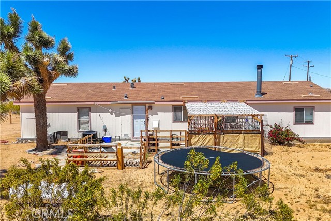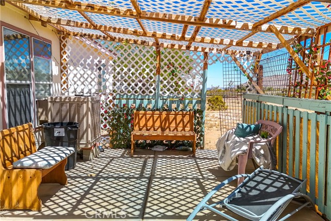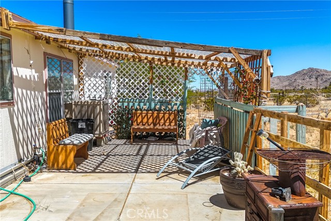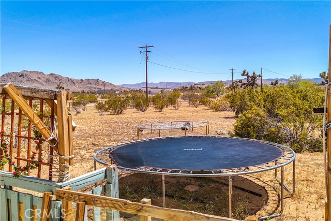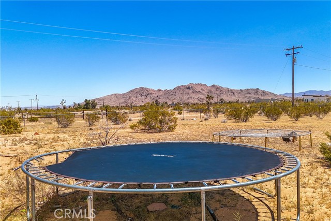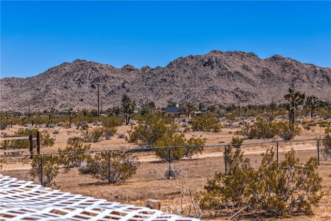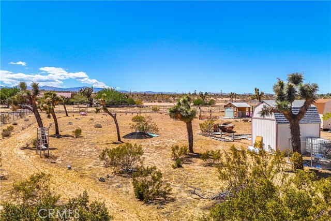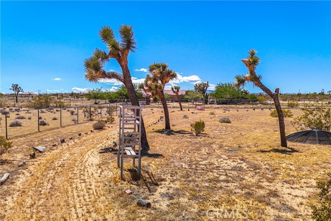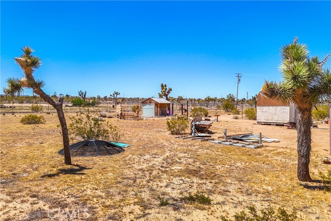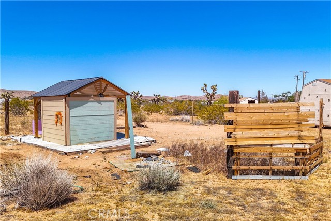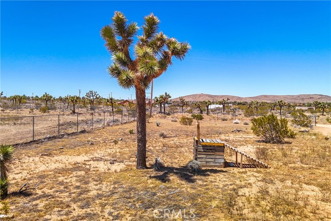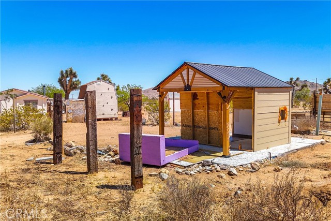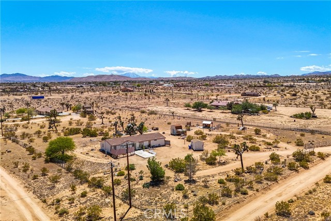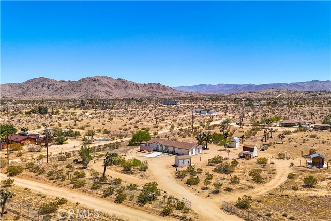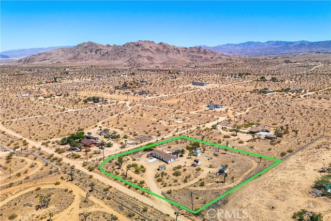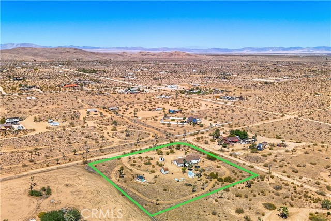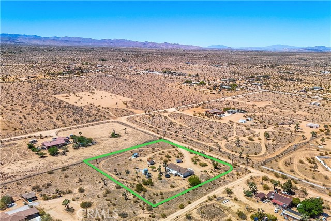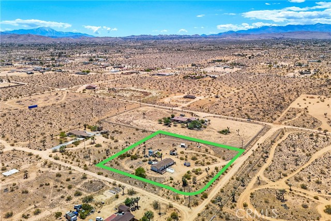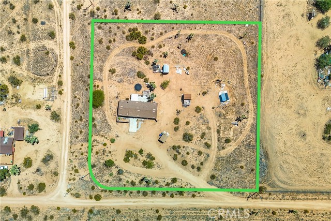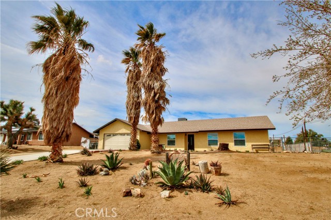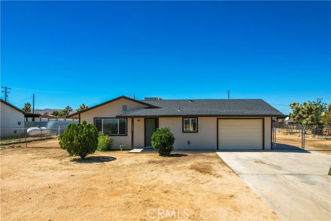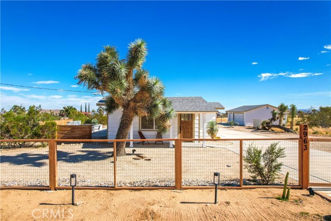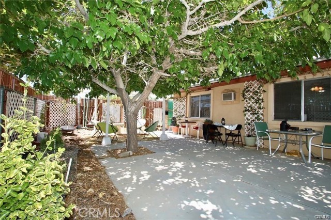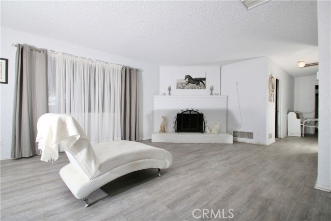59727 Drexel Road
Yucca Valley, CA 92284
Sold
Looking for a spacious desert home with land and views?! Look no further! This lovely 4 bedroom, 2 bath home (WITH A 5th BONUS ROOM/OFFICE) features nearly 1,800 square feet of living space and is nicely situated on just over 2 ACRES OF LAND with beautiful panoramic desert views. Inside you'll be delighted to find a generously sized living space with high ceilings, ceiling fans, a charming corner fireplace and large windows that let in an abundance of natural light. The living room flows effortlessly into the kitchen where you'll find ample cabinet & counter space, matching white appliances and a picture window above the sink to take in the beautiful mountain views. There is also a nice formal dining area just off the living room & kitchen, a convenient indoor laundry room and not to mention dual cooling (AC & Evap Cooling) to keep you comfortable year round. All of the bedrooms have ceiling fans and the primary bedroom is complete with an ensuite bathroom featuring a soaking tub, separate walk-in shower and a dual sink vanity. Outside you'll find multiple storage units and space to store your desert toys, beautiful mature Joshua Trees and plenty of space to entertain or relax around a firepit on a starry desert night. Located on a quiet street in the Mesa not far from Joshua Tree National Park, town, schools, shopping, eateries and more; but still far enough away to enjoy all the peace and serenity our lovely desert has to offer. Come take a look & let the desert's allure do the rest, your new desert home or weekend retreat awaits.
PROPERTY INFORMATION
| MLS # | JT24042432 | Lot Size | 90,604 Sq. Ft. |
| HOA Fees | $0/Monthly | Property Type | Manufactured On Land |
| Price | $ 347,000
Price Per SqFt: $ 195 |
DOM | 606 Days |
| Address | 59727 Drexel Road | Type | Residential |
| City | Yucca Valley | Sq.Ft. | 1,782 Sq. Ft. |
| Postal Code | 92284 | Garage | N/A |
| County | San Bernardino | Year Built | 1999 |
| Bed / Bath | 4 / 2 | Parking | N/A |
| Built In | 1999 | Status | Closed |
| Sold Date | 2024-08-30 |
INTERIOR FEATURES
| Has Laundry | Yes |
| Laundry Information | Individual Room, Inside |
| Has Fireplace | Yes |
| Fireplace Information | Living Room |
| Has Heating | Yes |
| Heating Information | Central |
| Room Information | Kitchen, Living Room, Primary Bathroom, Primary Bedroom |
| Has Cooling | Yes |
| Cooling Information | Central Air, Dual, Evaporative Cooling |
| InteriorFeatures Information | Ceiling Fan(s), High Ceilings |
| EntryLocation | 1 |
| Entry Level | 1 |
| Main Level Bedrooms | 4 |
| Main Level Bathrooms | 2 |
EXTERIOR FEATURES
| Has Pool | No |
| Pool | None |
WALKSCORE
MAP
MORTGAGE CALCULATOR
- Principal & Interest:
- Property Tax: $370
- Home Insurance:$119
- HOA Fees:$0
- Mortgage Insurance:
PRICE HISTORY
| Date | Event | Price |
| 08/30/2024 | Sold | $345,000 |
| 06/27/2024 | Price Change | $349,700 (-0.03%) |
| 06/13/2024 | Price Change | $349,900 (-0.03%) |
| 03/26/2024 | Price Change | $355,000 (-1.39%) |
| 03/01/2024 | Listed | $360,000 |

Topfind Realty
REALTOR®
(844)-333-8033
Questions? Contact today.
Interested in buying or selling a home similar to 59727 Drexel Road?
Yucca Valley Similar Properties
Listing provided courtesy of Shantel Schaut, Coldwell Banker Roadrunner. Based on information from California Regional Multiple Listing Service, Inc. as of #Date#. This information is for your personal, non-commercial use and may not be used for any purpose other than to identify prospective properties you may be interested in purchasing. Display of MLS data is usually deemed reliable but is NOT guaranteed accurate by the MLS. Buyers are responsible for verifying the accuracy of all information and should investigate the data themselves or retain appropriate professionals. Information from sources other than the Listing Agent may have been included in the MLS data. Unless otherwise specified in writing, Broker/Agent has not and will not verify any information obtained from other sources. The Broker/Agent providing the information contained herein may or may not have been the Listing and/or Selling Agent.
