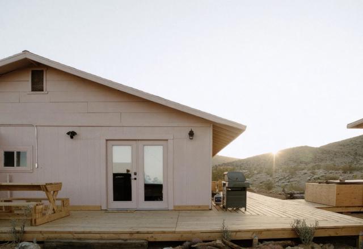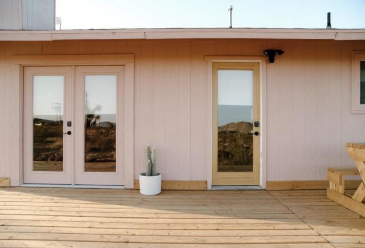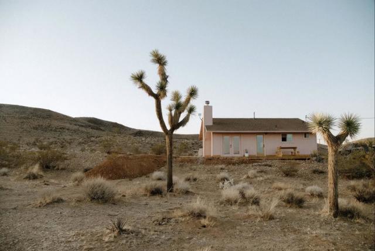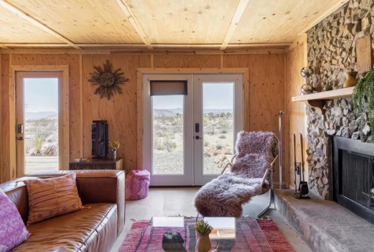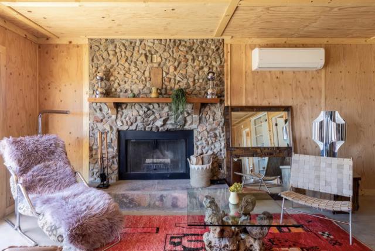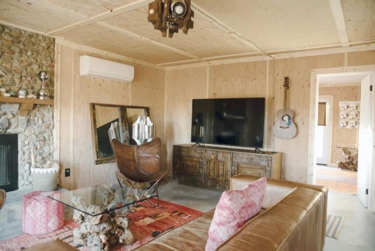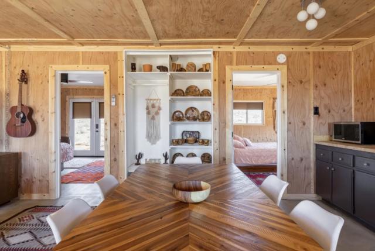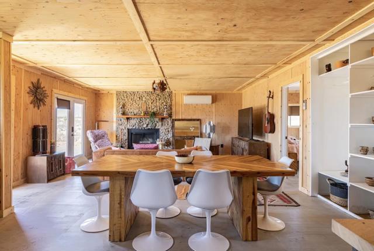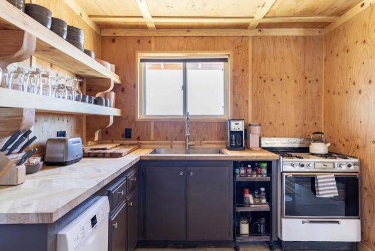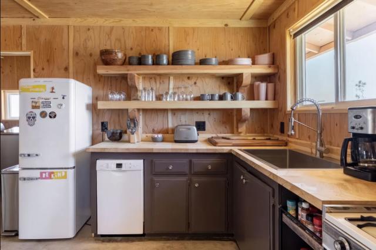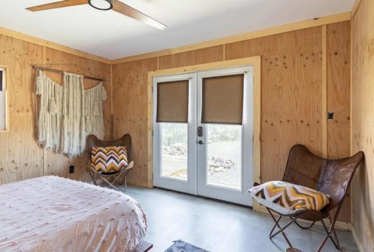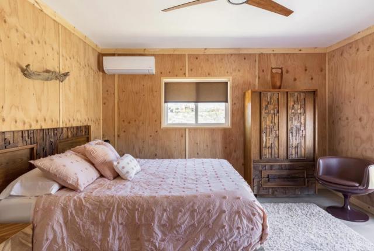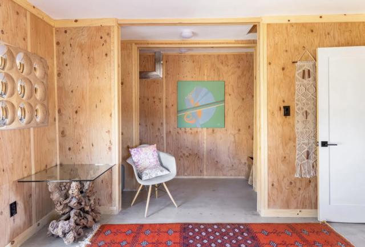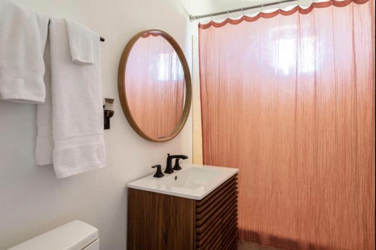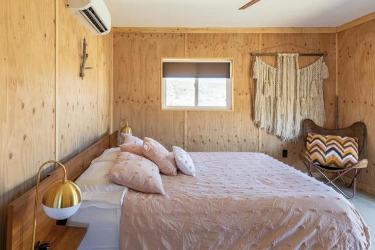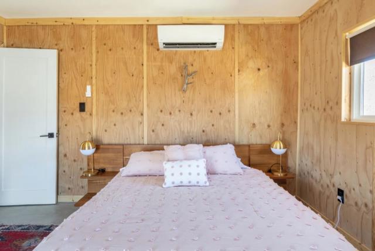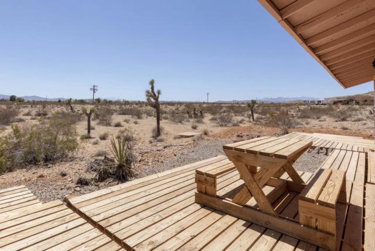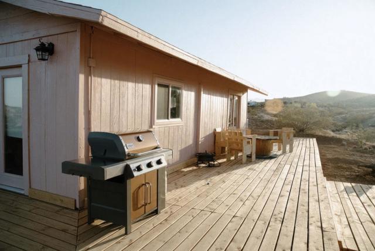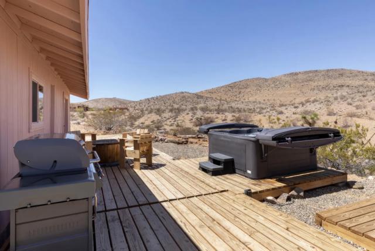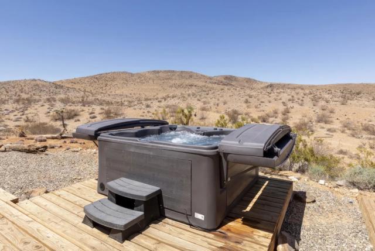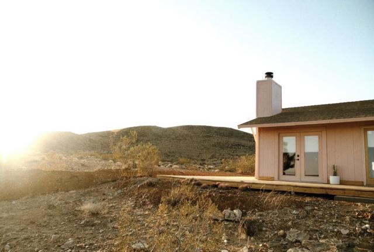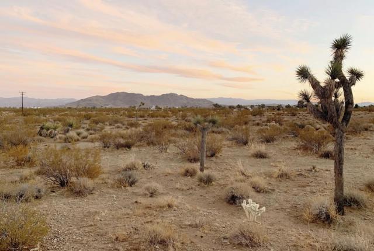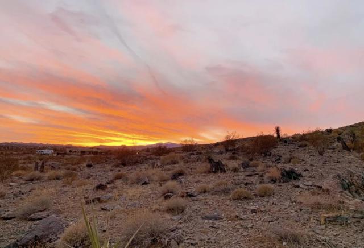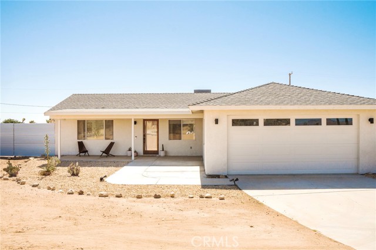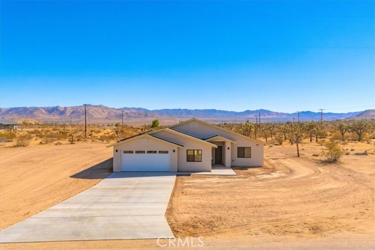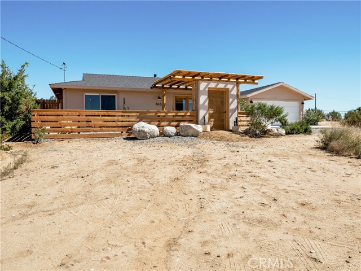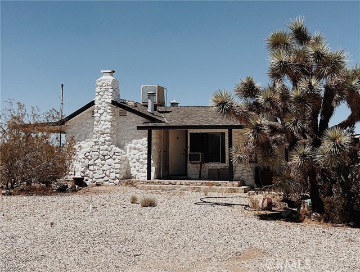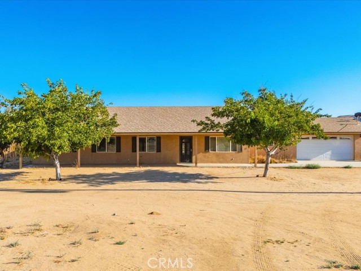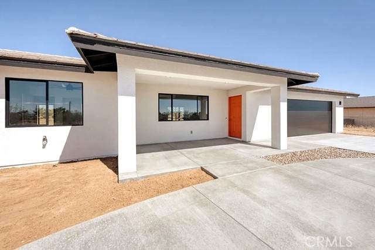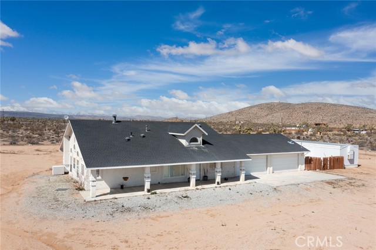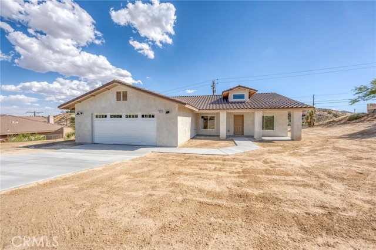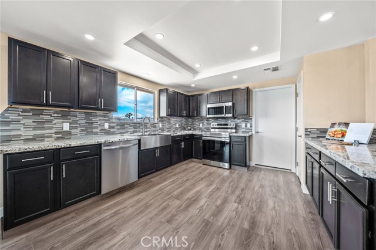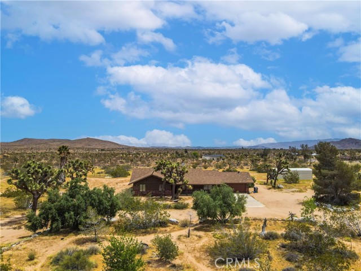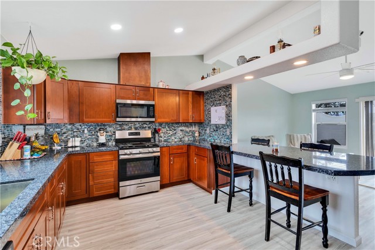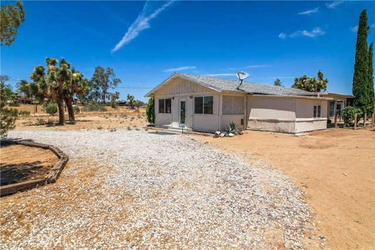60150 La Brisa Drive
Yucca Valley, CA 92284
Sold
60150 La Brisa Drive
Yucca Valley, CA 92284
Sold
Turn key dream hideaway home on a magical 5+ sprawling acres set at the base of a chain of hills. 2 bed 1 bath and two detached storage sheds. Custom river rock fireplace with wood mantle and elevated stone hearth. Ornate wood ceiling and walls with decorative trim throughout. Finished concrete flooring. Spacious living room and dining area perfect for entertaining. Shelving alcove. Open kitchen with long butcher block counters complemented with stainless steel sink. Cabinets, refrigerator, dishwasher, stove, and oven. Secondary cabinets and countertops ideal for staging a buffet of food and drinks for parties. Mini Split AC/Heat system. Master bedroom with sweeping vistas. Bathroom with shower, tub, and vanity. Step on onto the expansive wraparound deck and feel the open desert with enchantment. Inspiring views of snow capped peaks on Mt San Gorgonio and Mt San Jacinto. Captivating shadowy cliffs on the rocky Mt Bartlett which juts up 700ft from its base. Sunsets where the Bullion Mtns often glow red in the last light of the day. Enjoy the starry nights in the 4 person spa. The home is perfectly situated in the center of the 5.15 acres with only a few neighbors. This luxury pocket of Yucca Valley boasts high priced sales comparable. Short drive to organic restaurants, cafes, bars, and the farmers market. Only 15 miles to Joshua Tree National Monument where in 2021 over 3 million tourists visited the park. 37 miles to Palm Springs. 130 miles to LA. Don't Wait! - Call Now
PROPERTY INFORMATION
| MLS # | 219093982PS | Lot Size | 224,334 Sq. Ft. |
| HOA Fees | $0/Monthly | Property Type | Single Family Residence |
| Price | $ 425,000
Price Per SqFt: $ 415 |
DOM | 859 Days |
| Address | 60150 La Brisa Drive | Type | Residential |
| City | Yucca Valley | Sq.Ft. | 1,024 Sq. Ft. |
| Postal Code | 92284 | Garage | N/A |
| County | San Bernardino | Year Built | 1983 |
| Bed / Bath | 2 / 1 | Parking | 4 |
| Built In | 1983 | Status | Closed |
| Sold Date | 2023-07-28 |
INTERIOR FEATURES
| Has Fireplace | Yes |
| Fireplace Information | Wood Burning, Living Room |
| Has Appliances | Yes |
| Kitchen Appliances | Dishwasher, Propane Cooktop, Convection Oven, Refrigerator, Propane Cooking |
| Kitchen Area | Dining Room, Dining Ell |
| Has Heating | Yes |
| Heating Information | Fireplace(s), Zoned, Forced Air, Electric, Wood |
| Room Information | Living Room |
| Has Cooling | Yes |
| Cooling Information | Zoned, Electric |
| Flooring Information | Concrete |
| DoorFeatures | French Doors |
| Has Spa | No |
| SpaDescription | Heated, Private, Above Ground, Fiberglass |
| Bathroom Information | Separate tub and shower, Tile Counters, Shower in Tub |
EXTERIOR FEATURES
| FoundationDetails | Slab |
| Roof | Shingle |
| Has Pool | No |
| Has Patio | Yes |
| Patio | Deck, Wood |
| Has Fence | No |
| Fencing | None |
WALKSCORE
MAP
MORTGAGE CALCULATOR
- Principal & Interest:
- Property Tax: $453
- Home Insurance:$119
- HOA Fees:$0
- Mortgage Insurance:
PRICE HISTORY
| Date | Event | Price |
| 04/20/2023 | Listed | $425,000 |

Topfind Realty
REALTOR®
(844)-333-8033
Questions? Contact today.
Interested in buying or selling a home similar to 60150 La Brisa Drive?
Yucca Valley Similar Properties
Listing provided courtesy of Faisal Alserri, Sharon Rose Realty, Inc.. Based on information from California Regional Multiple Listing Service, Inc. as of #Date#. This information is for your personal, non-commercial use and may not be used for any purpose other than to identify prospective properties you may be interested in purchasing. Display of MLS data is usually deemed reliable but is NOT guaranteed accurate by the MLS. Buyers are responsible for verifying the accuracy of all information and should investigate the data themselves or retain appropriate professionals. Information from sources other than the Listing Agent may have been included in the MLS data. Unless otherwise specified in writing, Broker/Agent has not and will not verify any information obtained from other sources. The Broker/Agent providing the information contained herein may or may not have been the Listing and/or Selling Agent.
