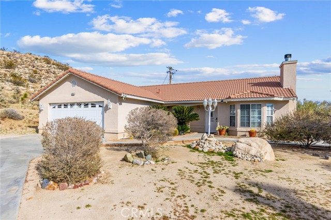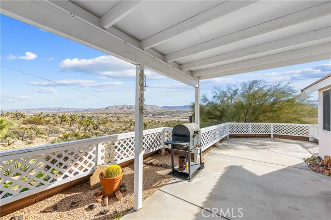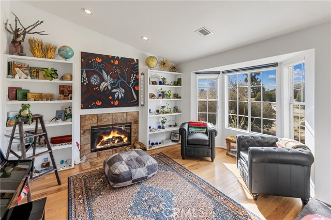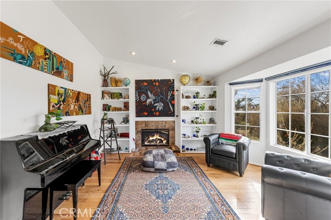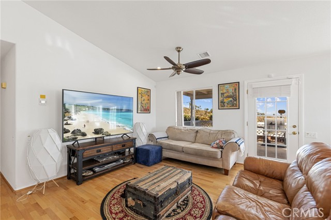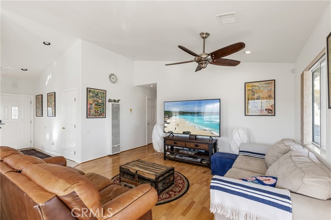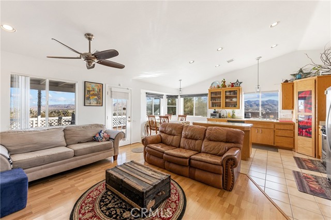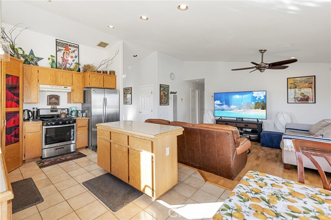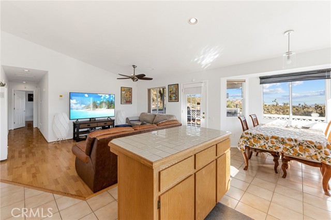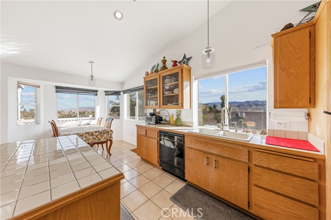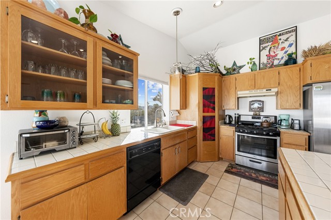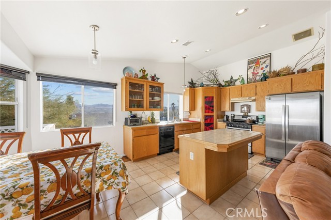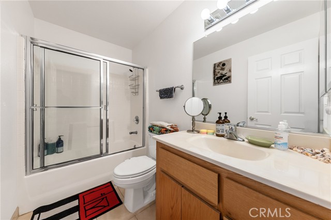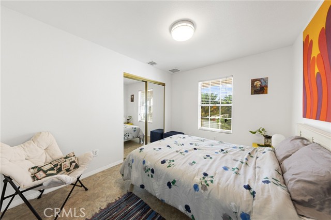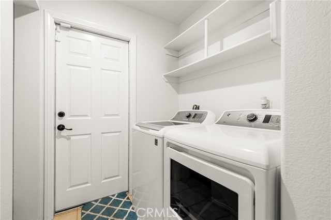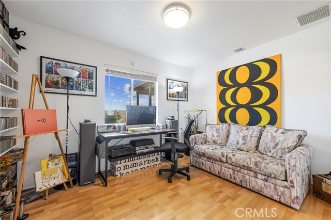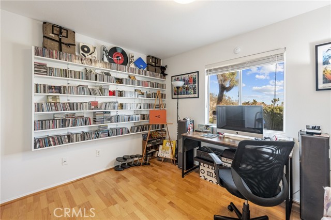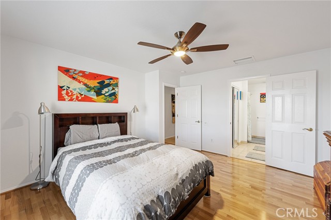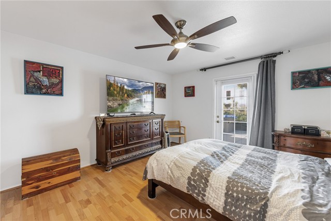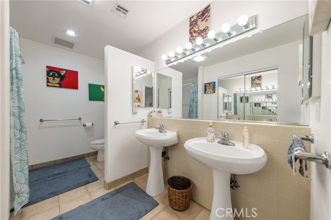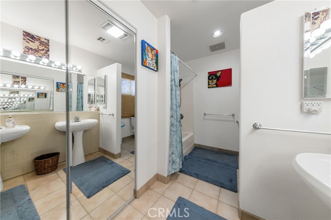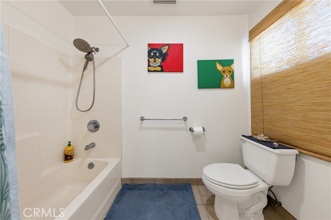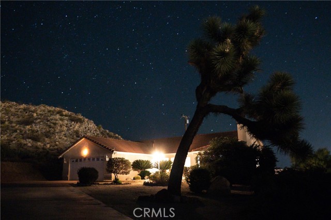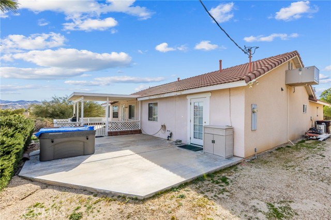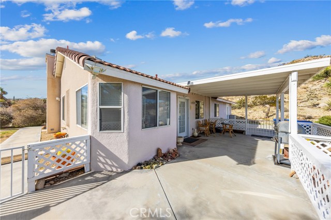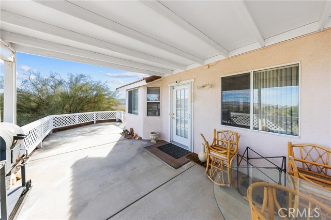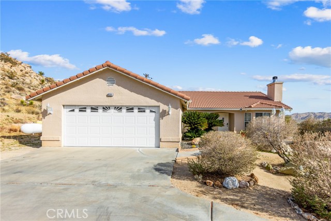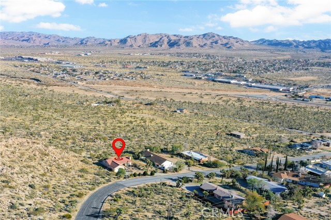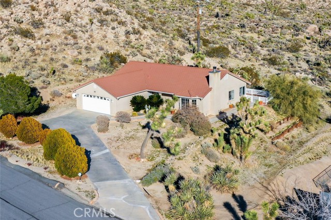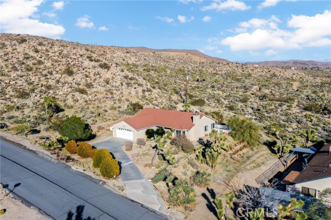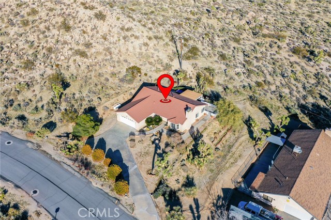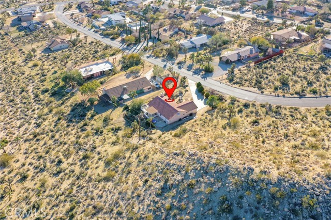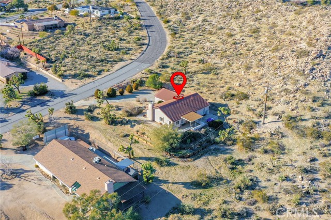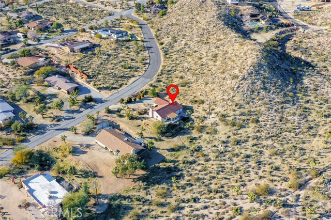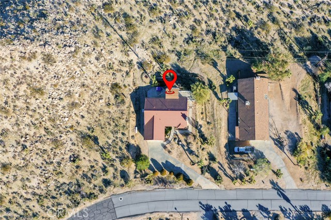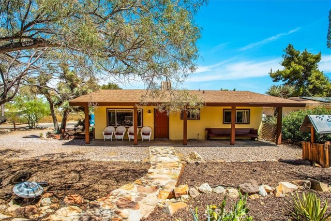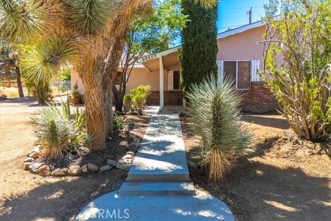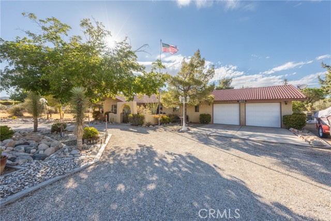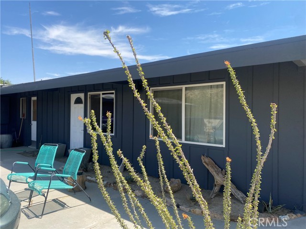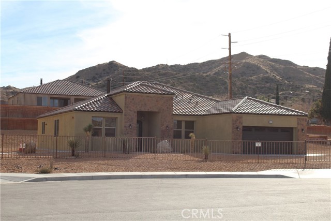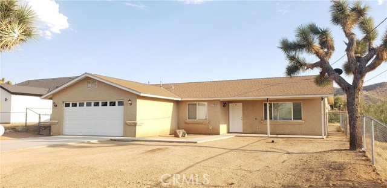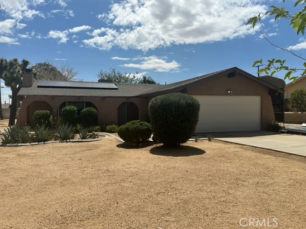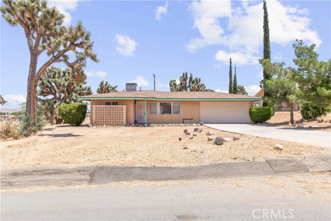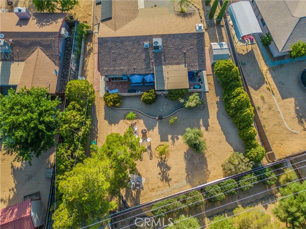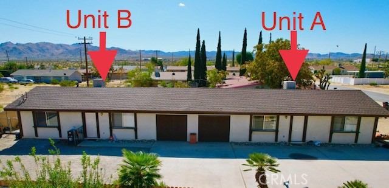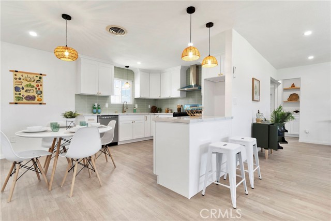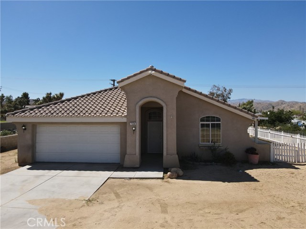6351 Imperial Drive
Yucca Valley, CA 92284
Sold
6351 Imperial Drive
Yucca Valley, CA 92284
Sold
Welcome to your new home! Located in the peaceful Western Hills Estates of Yucca Valley, this property offers an exquisite blend of comfort and style. Enjoy stunning views and a serene environment, as this home sits atop the hills with no neighbors to the left or behind. Featuring a spacious private driveway, 3 bedrooms, 2 bathrooms, and 1,454 sqft of living space, all situated on a generous 17,934 sqft lot. Inside, you'll find two inviting living rooms flooded with natural light, an open concept kitchen, dual pane windows, hardwood floors, recessed lighting, and low maintenance drought-tolerant landscaping. Owners also connected the sewer line to the street, eliminating the need for a septic tank. Step outside to discover a backyard oasis complete with a covered patio and sweeping views of the city and Joshua Tree Mountains. Conveniently located near shopping, entertainment, and just a short drive from Joshua Tree National Park, this property is truly a gem. Whether you're looking for a permanent residence, a weekend getaway, or an investment opportunity through Airbnb, this versatile property fits the bill. Don't miss out – schedule a showing today and make this home yours!
PROPERTY INFORMATION
| MLS # | AR24018168 | Lot Size | 17,934 Sq. Ft. |
| HOA Fees | $0/Monthly | Property Type | Single Family Residence |
| Price | $ 449,000
Price Per SqFt: $ 309 |
DOM | 561 Days |
| Address | 6351 Imperial Drive | Type | Residential |
| City | Yucca Valley | Sq.Ft. | 1,454 Sq. Ft. |
| Postal Code | 92284 | Garage | 2 |
| County | San Bernardino | Year Built | 1999 |
| Bed / Bath | 3 / 2 | Parking | 2 |
| Built In | 1999 | Status | Closed |
| Sold Date | 2024-03-21 |
INTERIOR FEATURES
| Has Laundry | Yes |
| Laundry Information | Inside |
| Has Fireplace | Yes |
| Fireplace Information | Living Room |
| Has Appliances | Yes |
| Kitchen Appliances | Dishwasher, Gas Oven, Gas Range, Refrigerator, Water Heater |
| Kitchen Information | Kitchen Island, Kitchen Open to Family Room, Walk-In Pantry |
| Kitchen Area | In Kitchen |
| Has Heating | Yes |
| Heating Information | Central |
| Room Information | All Bedrooms Down, Family Room, Formal Entry, Laundry, Living Room, Primary Suite |
| Has Cooling | Yes |
| Cooling Information | Central Air, Evaporative Cooling |
| Flooring Information | Laminate, Wood |
| InteriorFeatures Information | Built-in Features, Ceiling Fan(s), Copper Plumbing Full, High Ceilings, Open Floorplan, Pantry, Recessed Lighting, Tile Counters |
| EntryLocation | Front |
| Entry Level | 1 |
| Has Spa | No |
| SpaDescription | None |
| WindowFeatures | Double Pane Windows |
| Bathroom Information | Shower in Tub, Double Sinks in Primary Bath |
| Main Level Bedrooms | 3 |
| Main Level Bathrooms | 2 |
EXTERIOR FEATURES
| ExteriorFeatures | Rain Gutters |
| FoundationDetails | Slab |
| Roof | Clay |
| Has Pool | No |
| Pool | None |
| Has Patio | Yes |
| Patio | Concrete, Covered |
WALKSCORE
MAP
MORTGAGE CALCULATOR
- Principal & Interest:
- Property Tax: $479
- Home Insurance:$119
- HOA Fees:$0
- Mortgage Insurance:
PRICE HISTORY
| Date | Event | Price |
| 03/17/2024 | Pending | $449,000 |
| 02/28/2024 | Active Under Contract | $449,000 |
| 02/12/2024 | Listed | $449,000 |

Topfind Realty
REALTOR®
(844)-333-8033
Questions? Contact today.
Interested in buying or selling a home similar to 6351 Imperial Drive?
Yucca Valley Similar Properties
Listing provided courtesy of Kenneth So, Moon Realty. Based on information from California Regional Multiple Listing Service, Inc. as of #Date#. This information is for your personal, non-commercial use and may not be used for any purpose other than to identify prospective properties you may be interested in purchasing. Display of MLS data is usually deemed reliable but is NOT guaranteed accurate by the MLS. Buyers are responsible for verifying the accuracy of all information and should investigate the data themselves or retain appropriate professionals. Information from sources other than the Listing Agent may have been included in the MLS data. Unless otherwise specified in writing, Broker/Agent has not and will not verify any information obtained from other sources. The Broker/Agent providing the information contained herein may or may not have been the Listing and/or Selling Agent.
