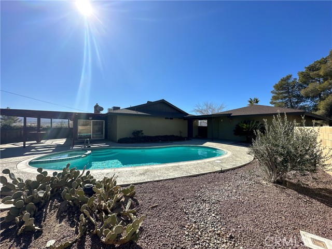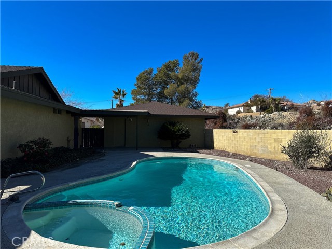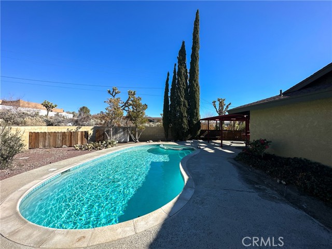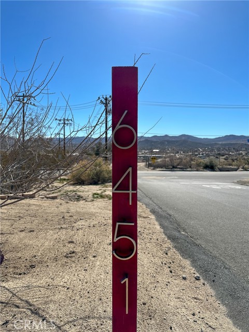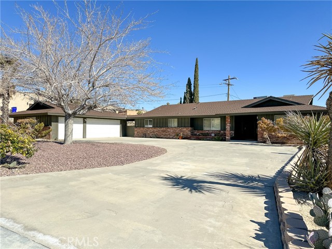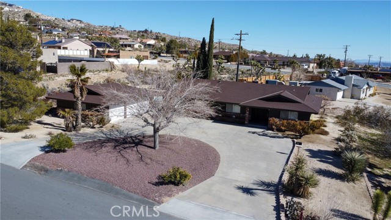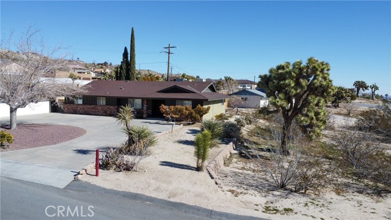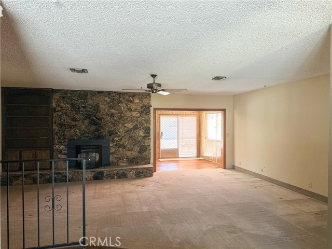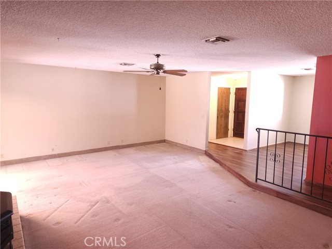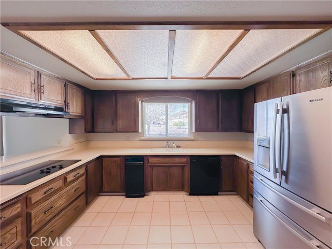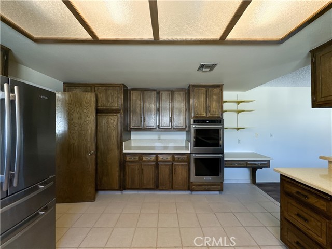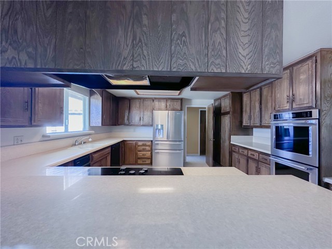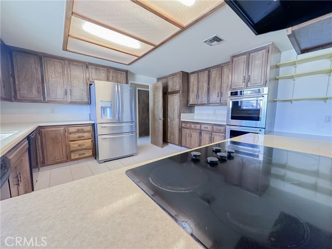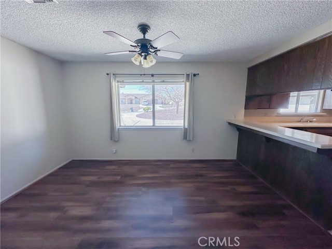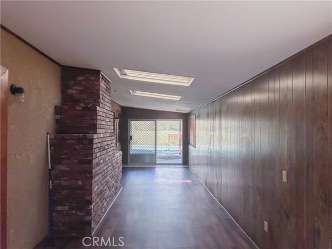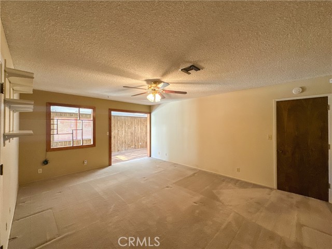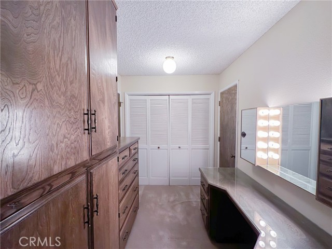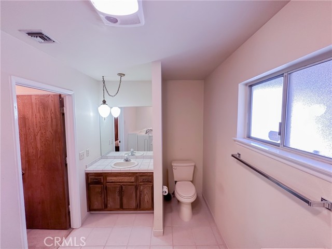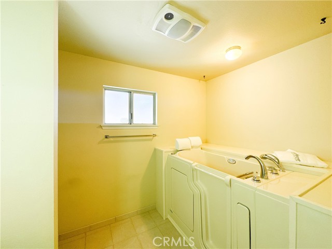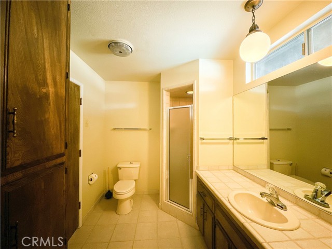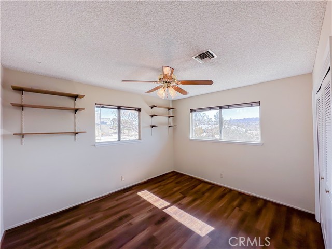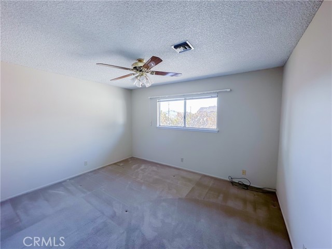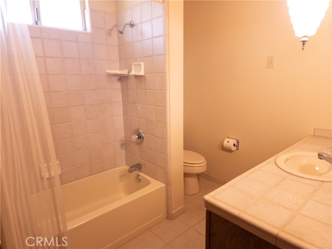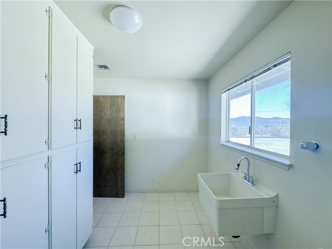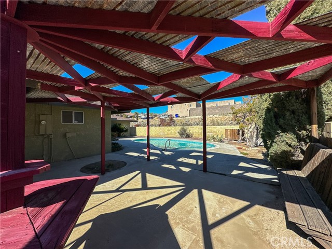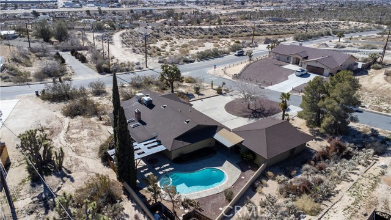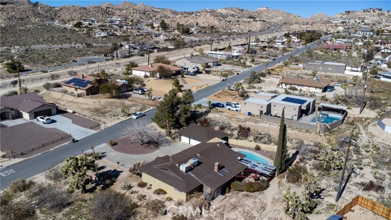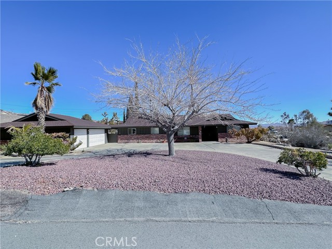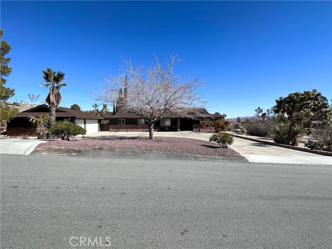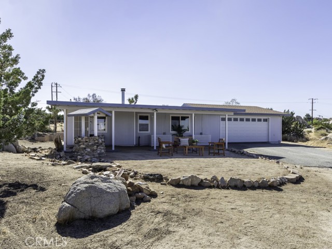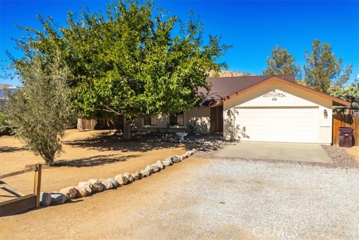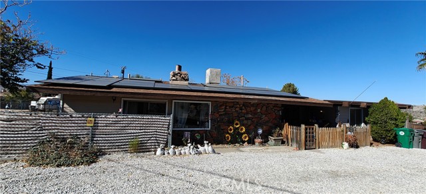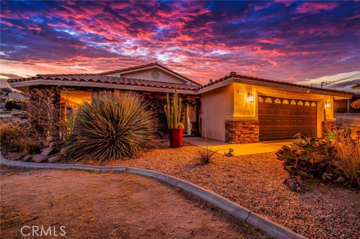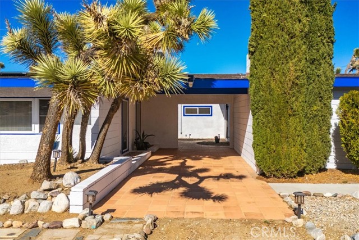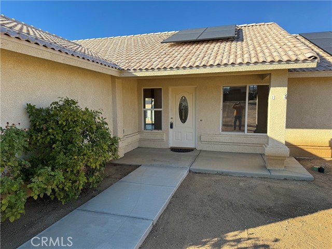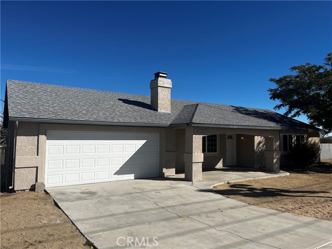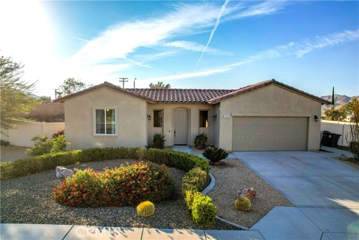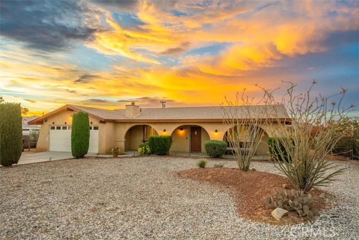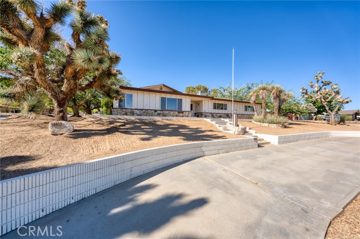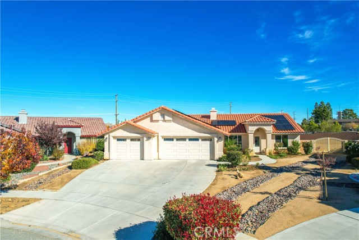6451 Red Bluff Avenue
Yucca Valley, CA 92284
Sold
6451 Red Bluff Avenue
Yucca Valley, CA 92284
Sold
Welcome to your dream home in the prestigious Western Hills Estates of Yucca Valley, California. This stunning 3 bedroom, 3 bathroom home offers over 2300 sq. ft. of luxury living space, making it the perfect place for you and your family to call home. The home features a cozy fireplace with a pellet stove, perfect for those chilly nights, as well as a California room off both the master and living room, offering ample space for relaxing and entertaining guests. The heart of the home is the enormous kitchen, complete with newer appliances and a huge breakfast bar. The dining area is spacious and perfect for hosting family dinners. You will find ample storage throughout the home, especially in the large laundry room. The half bath comes off of the laundry room which can be entered from the swimming pool area. No dripping from bathing suits in the home! The property also features a 3-car garage and a stunning in-ground pool and spa, making this home the ultimate oasis. The large patio is perfect for hosting barbecues and enjoying the breathtaking desert mountain views and spectacular city lights. Don't miss out on this once-in-a-lifetime opportunity to own a luxurious home in one of the most prestigious neighborhoods in Yucca Valley.
PROPERTY INFORMATION
| MLS # | JT23017859 | Lot Size | 14,400 Sq. Ft. |
| HOA Fees | $0/Monthly | Property Type | Single Family Residence |
| Price | $ 525,000
Price Per SqFt: $ 223 |
DOM | 891 Days |
| Address | 6451 Red Bluff Avenue | Type | Residential |
| City | Yucca Valley | Sq.Ft. | 2,350 Sq. Ft. |
| Postal Code | 92284 | Garage | 3 |
| County | San Bernardino | Year Built | 1976 |
| Bed / Bath | 3 / 2 | Parking | 3 |
| Built In | 1976 | Status | Closed |
| Sold Date | 2023-03-29 |
INTERIOR FEATURES
| Has Laundry | Yes |
| Laundry Information | Electric Dryer Hookup, Individual Room, Inside, Washer Hookup |
| Has Fireplace | Yes |
| Fireplace Information | Living Room, Pellet Stove, Wood Burning, Raised Hearth |
| Has Appliances | Yes |
| Kitchen Appliances | Dishwasher, Double Oven, Electric Oven, Electric Cooktop, Electric Water Heater, Disposal, Refrigerator, Trash Compactor |
| Kitchen Information | Corian Counters |
| Kitchen Area | Breakfast Counter / Bar, Dining Room |
| Has Heating | Yes |
| Heating Information | Central, Fireplace(s), Forced Air, Pellet Stove |
| Room Information | All Bedrooms Down, Dressing Area, Family Room, Foyer, Kitchen, Laundry, Living Room, Main Floor Bedroom, Main Floor Primary Bedroom, Primary Bathroom, Primary Bedroom, Primary Suite, Utility Room |
| Has Cooling | Yes |
| Cooling Information | Central Air |
| Flooring Information | Carpet, Laminate |
| InteriorFeatures Information | Corian Counters |
| Has Spa | Yes |
| SpaDescription | Private, Gunite, In Ground |
| SecuritySafety | Carbon Monoxide Detector(s), Smoke Detector(s) |
| Bathroom Information | Bathtub, Shower, Shower in Tub, Jetted Tub, Soaking Tub, Tile Counters, Vanity area, Walk-in shower |
| Main Level Bedrooms | 3 |
| Main Level Bathrooms | 3 |
EXTERIOR FEATURES
| Has Pool | Yes |
| Pool | Private, Fenced, Gunite, In Ground |
| Has Patio | Yes |
| Patio | Arizona Room, Enclosed, Patio Open |
| Has Sprinklers | Yes |
WALKSCORE
MAP
MORTGAGE CALCULATOR
- Principal & Interest:
- Property Tax: $560
- Home Insurance:$119
- HOA Fees:$0
- Mortgage Insurance:
PRICE HISTORY
| Date | Event | Price |
| 03/29/2023 | Sold | $450,000 |
| 02/27/2023 | Pending | $525,000 |
| 02/03/2023 | Listed | $525,000 |

Topfind Realty
REALTOR®
(844)-333-8033
Questions? Contact today.
Interested in buying or selling a home similar to 6451 Red Bluff Avenue?
Yucca Valley Similar Properties
Listing provided courtesy of Ann Mc Erlane, The Glen Realty. Based on information from California Regional Multiple Listing Service, Inc. as of #Date#. This information is for your personal, non-commercial use and may not be used for any purpose other than to identify prospective properties you may be interested in purchasing. Display of MLS data is usually deemed reliable but is NOT guaranteed accurate by the MLS. Buyers are responsible for verifying the accuracy of all information and should investigate the data themselves or retain appropriate professionals. Information from sources other than the Listing Agent may have been included in the MLS data. Unless otherwise specified in writing, Broker/Agent has not and will not verify any information obtained from other sources. The Broker/Agent providing the information contained herein may or may not have been the Listing and/or Selling Agent.
