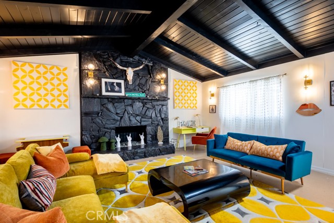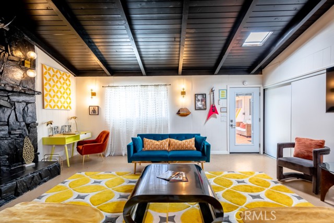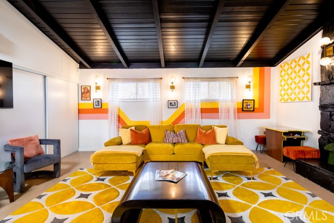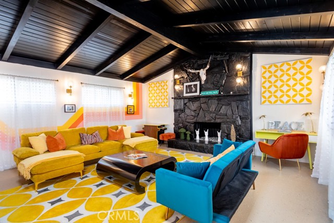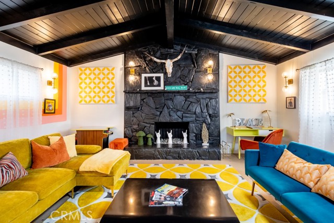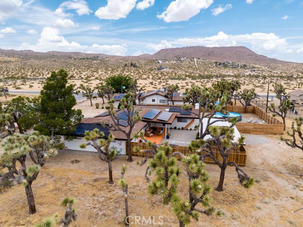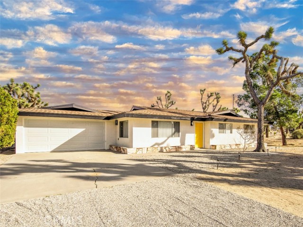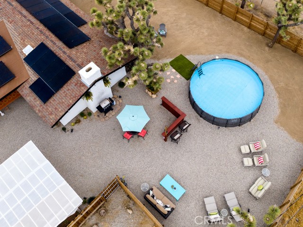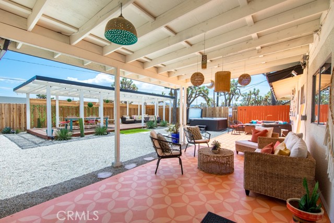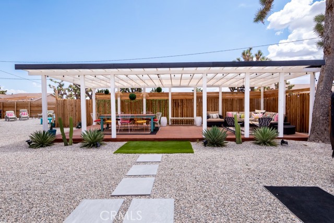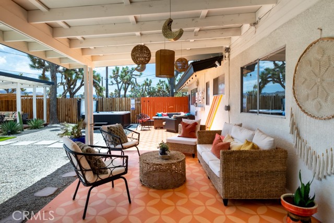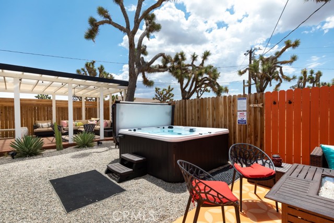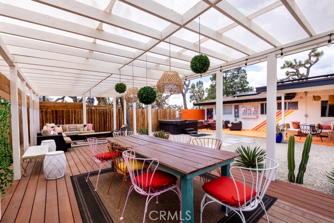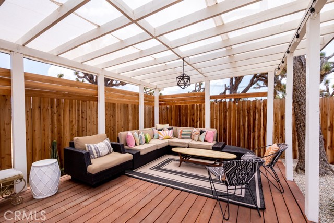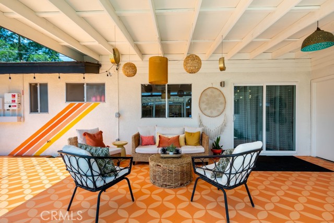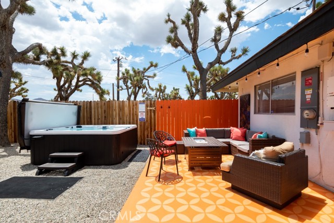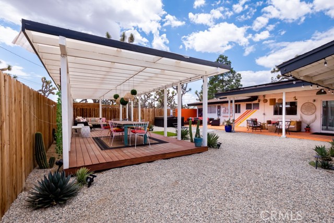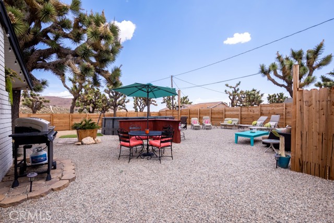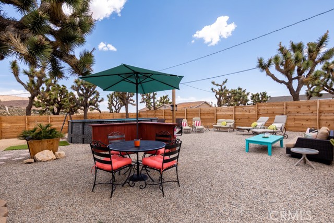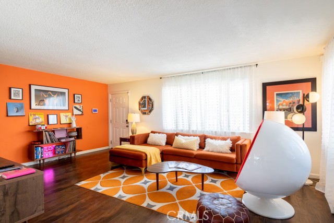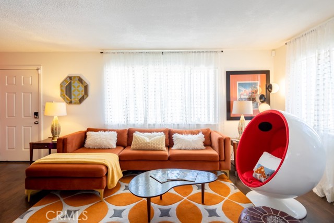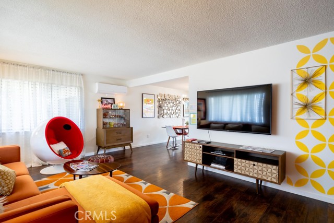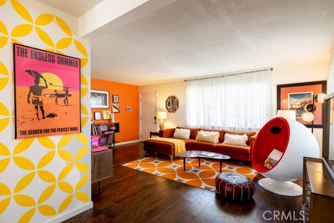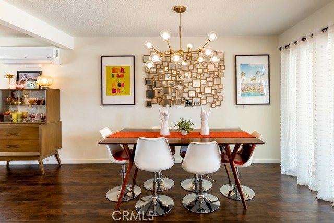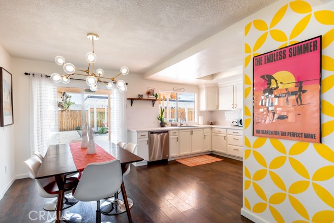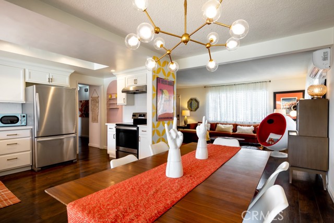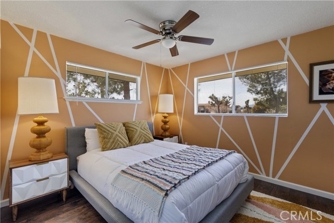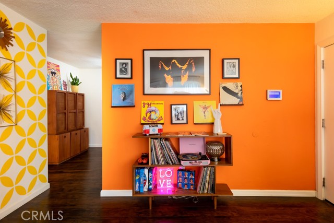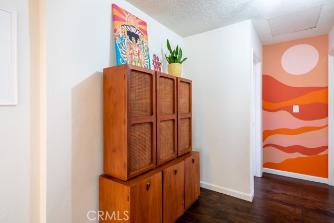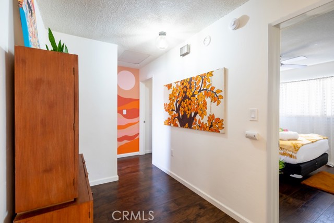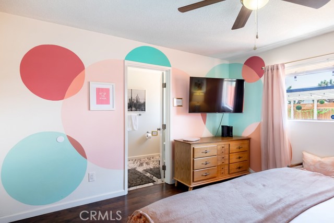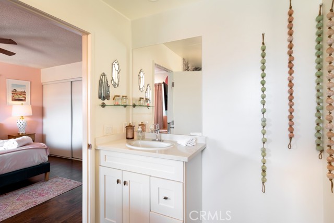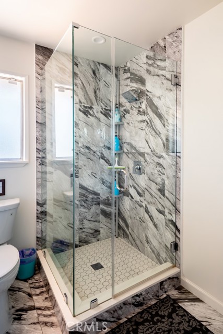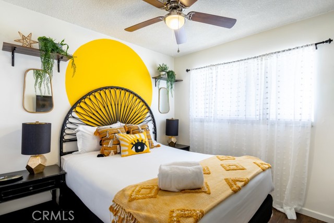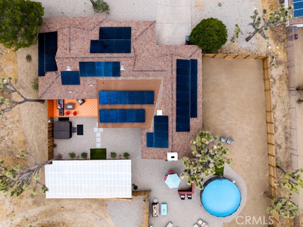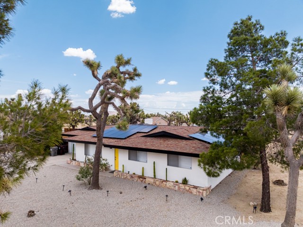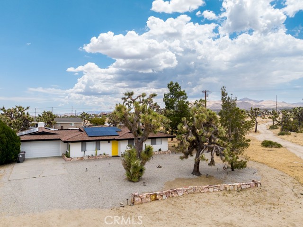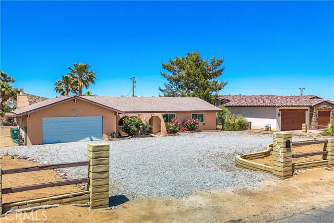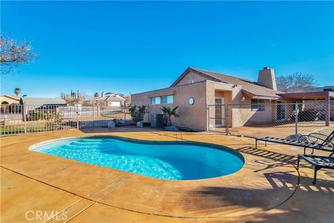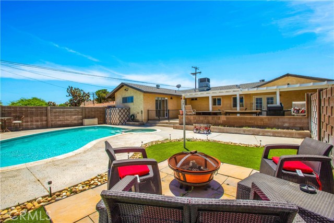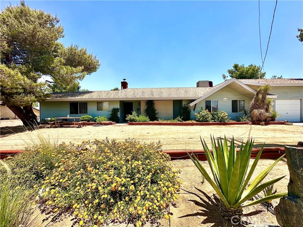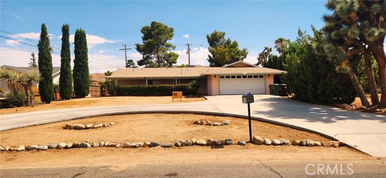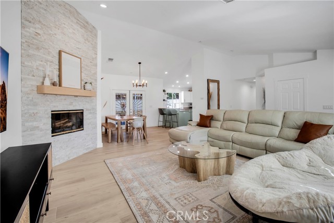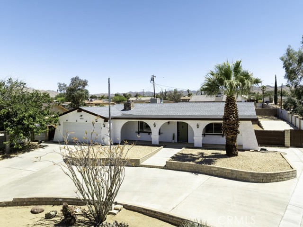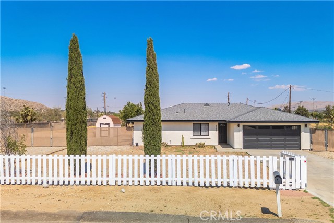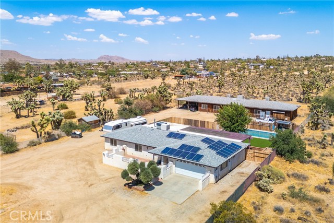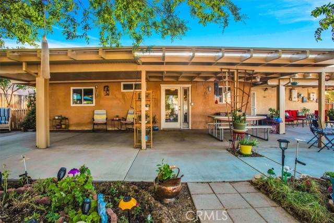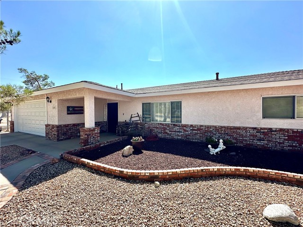6531 Paxton Court
Yucca Valley, CA 92284
Sold
ACTIVE AIRBNB with 75+ 5 star reviews! This meticulously designed & fully remodeled mid-century home presents an exceptional STR investment opportunity. TURNKEY, from the furniture to the linens, and completely curated to blend midcentury modern elegance with contemporary flair creating a space that is both timeless and sophisticated – and highly sought-after by visitors! Boasting modern convenience, the home is equipped with keyless entry and ADT security systems, allowing for effortless management, assuring peace of mind and access control. TRANSFERABLE STR PERMIT, eliminating the hassle and wait of launching your investment! The home features brand new floors, bathrooms, kitchen/cabinets, and quartz countertops, along with an energy-efficient heat/cool system – so one need not do a thing to this turnkey property! Solar power system is brand new and ready to transfer to new owner, substantially reducing energy costs. The open floor plan seamlessly integrates the living, dining, and kitchen areas, while three well-appointed bedrooms provide comfort and retreat. Attached 2-car garage and a spacious PERMITTED BONUS LIVING ROOM built to entertain for extra space and fun! Step outside to a covered porch and a meticulously designed backyard featuring a spacious pergola with redwood deck, a refreshing pool, and a relaxing spa jacuzzi, surrounded by mature landscaping and stunning rare Joshua Trees. 10 minutes to the Joshua Tree National Park, near all amenities, shops and restaurants, and located on a quiet cul-de-sac. This is an active rental and can be shown by appointment only, call agent now to view!
PROPERTY INFORMATION
| MLS # | JT23164140 | Lot Size | 20,800 Sq. Ft. |
| HOA Fees | $0/Monthly | Property Type | Single Family Residence |
| Price | $ 519,000
Price Per SqFt: $ 310 |
DOM | 729 Days |
| Address | 6531 Paxton Court | Type | Residential |
| City | Yucca Valley | Sq.Ft. | 1,676 Sq. Ft. |
| Postal Code | 92284 | Garage | 2 |
| County | San Bernardino | Year Built | 1969 |
| Bed / Bath | 3 / 2 | Parking | 4 |
| Built In | 1969 | Status | Closed |
| Sold Date | 2023-10-04 |
INTERIOR FEATURES
| Has Laundry | Yes |
| Laundry Information | In Garage |
| Has Fireplace | Yes |
| Fireplace Information | Bonus Room |
| Has Appliances | Yes |
| Kitchen Appliances | Dishwasher, Electric Range, Electric Water Heater, Microwave, Range Hood, Refrigerator |
| Kitchen Information | Remodeled Kitchen |
| Kitchen Area | Area |
| Has Heating | Yes |
| Heating Information | Ductless |
| Room Information | Bonus Room, Kitchen, Living Room, Main Floor Bedroom, Main Floor Primary Bedroom, Primary Bathroom, Primary Bedroom |
| Has Cooling | Yes |
| Cooling Information | Ductless |
| InteriorFeatures Information | Beamed Ceilings, Furnished, Open Floorplan, Recessed Lighting |
| EntryLocation | street |
| Entry Level | 0 |
| Has Spa | Yes |
| SpaDescription | Private, Above Ground |
| SecuritySafety | Security Lights |
| Bathroom Information | Shower in Tub, Remodeled, Upgraded, Walk-in shower |
| Main Level Bedrooms | 3 |
| Main Level Bathrooms | 2 |
EXTERIOR FEATURES
| FoundationDetails | Slab |
| Roof | Shingle |
| Has Pool | Yes |
| Pool | Private, Above Ground |
| Has Patio | Yes |
| Patio | Covered, Deck, Patio Open, Rear Porch, See Remarks, Wood |
| Has Fence | Yes |
| Fencing | New Condition, Wood |
WALKSCORE
MAP
MORTGAGE CALCULATOR
- Principal & Interest:
- Property Tax: $554
- Home Insurance:$119
- HOA Fees:$0
- Mortgage Insurance:
PRICE HISTORY
| Date | Event | Price |
| 10/04/2023 | Sold | $535,000 |
| 09/02/2023 | Sold | $519,000 |

Topfind Realty
REALTOR®
(844)-333-8033
Questions? Contact today.
Interested in buying or selling a home similar to 6531 Paxton Court?
Yucca Valley Similar Properties
Listing provided courtesy of Hargo Khalsa, Joshua Tree Modern. Based on information from California Regional Multiple Listing Service, Inc. as of #Date#. This information is for your personal, non-commercial use and may not be used for any purpose other than to identify prospective properties you may be interested in purchasing. Display of MLS data is usually deemed reliable but is NOT guaranteed accurate by the MLS. Buyers are responsible for verifying the accuracy of all information and should investigate the data themselves or retain appropriate professionals. Information from sources other than the Listing Agent may have been included in the MLS data. Unless otherwise specified in writing, Broker/Agent has not and will not verify any information obtained from other sources. The Broker/Agent providing the information contained herein may or may not have been the Listing and/or Selling Agent.
