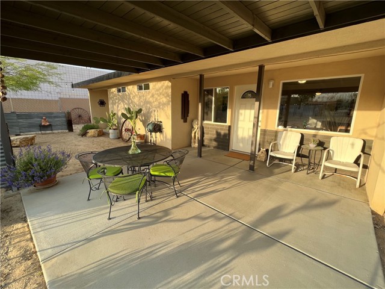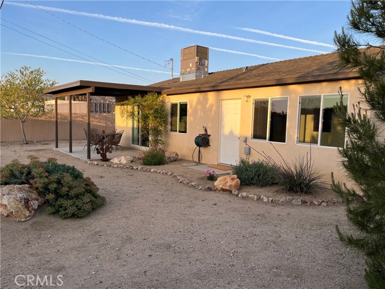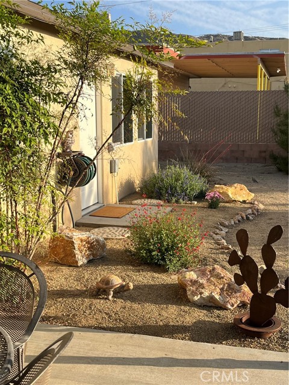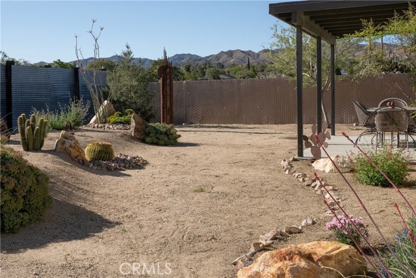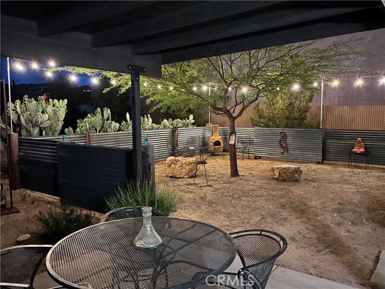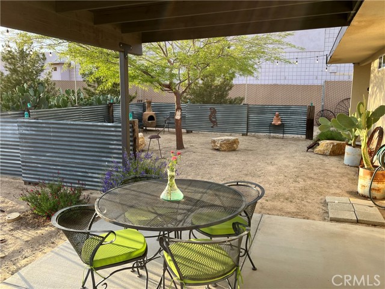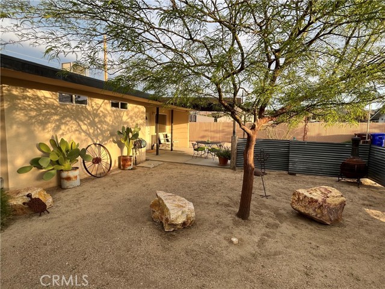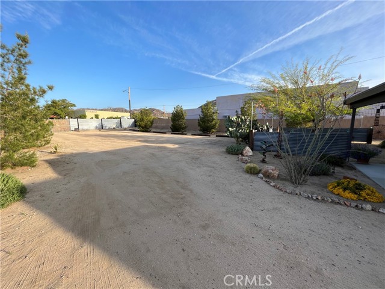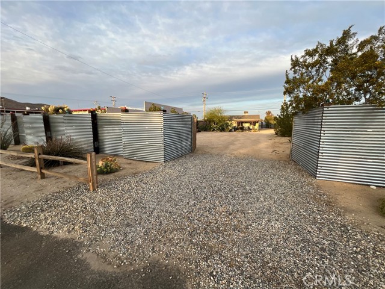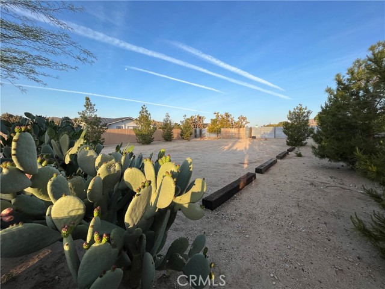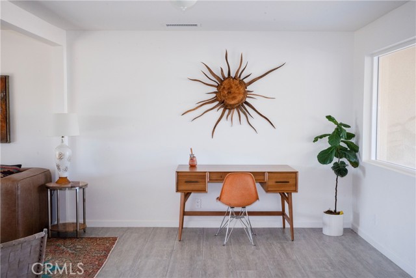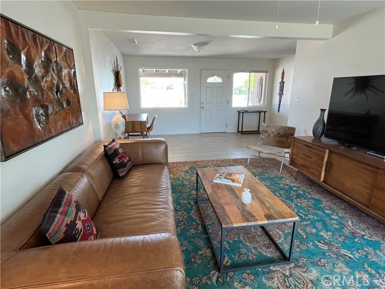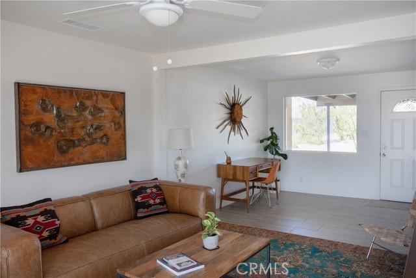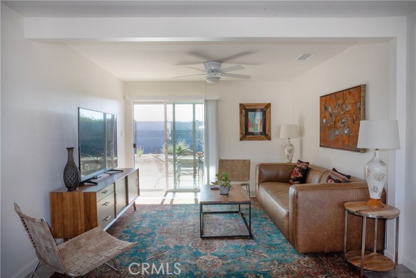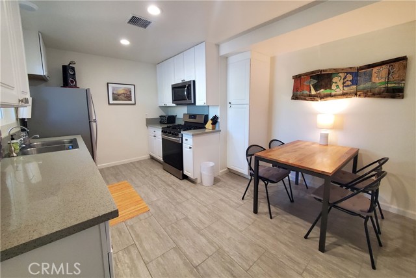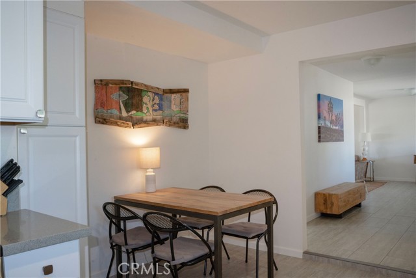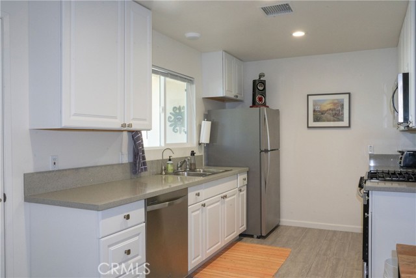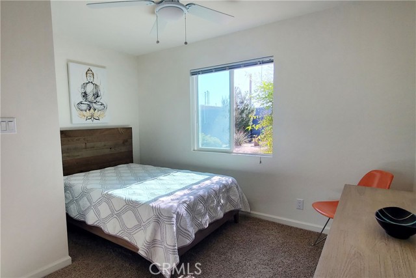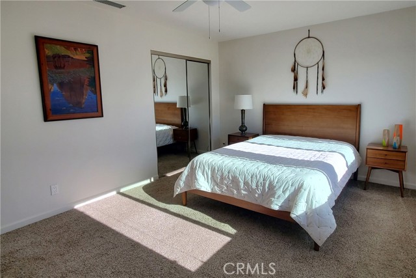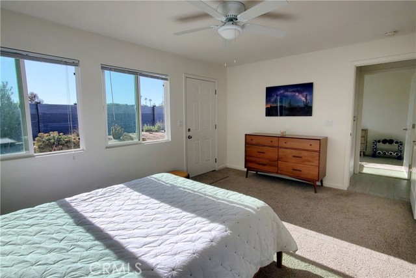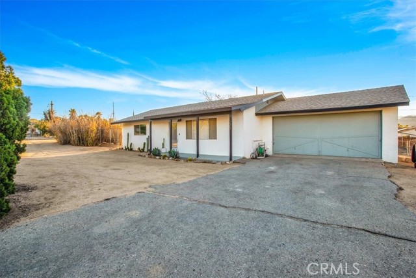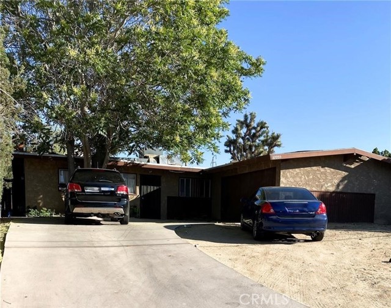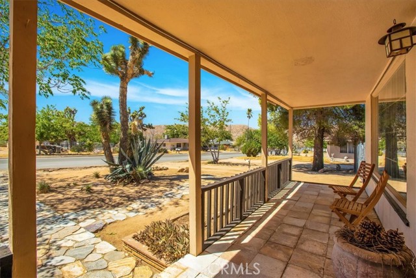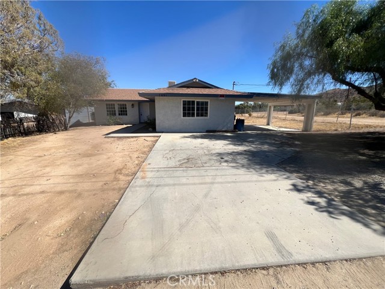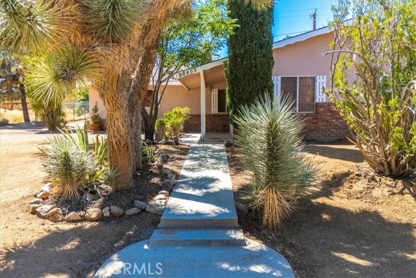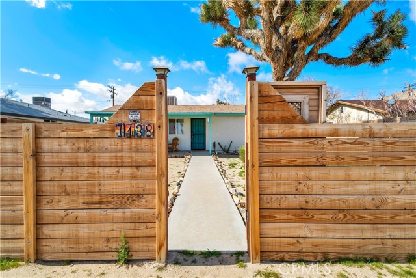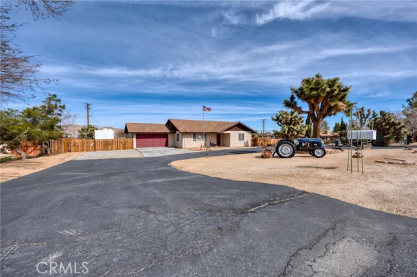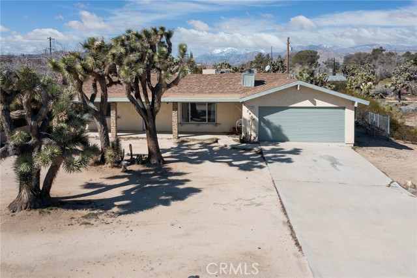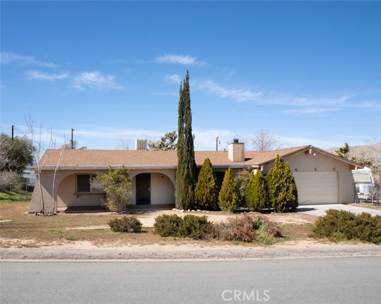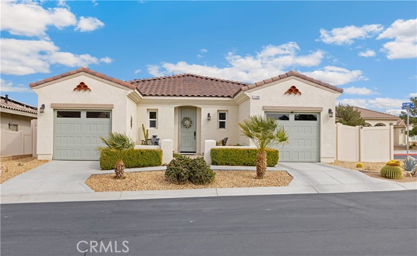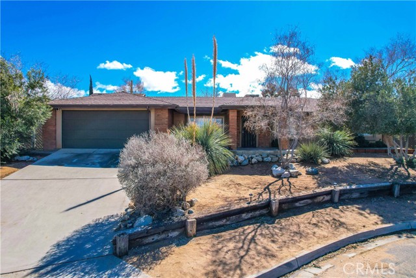7347 Apache Trail
Yucca Valley, CA 92284
Sold
LIKE NEW Hybrid commercial-residential building of 1,045 sf on a 14,250 sf commercially zoned parcel within the boundaries of the Old Town Specific Plan. The zoning designation (Old Town Commercial Residential) allows for retail, office, mixed use, and high density residential. It would also be an excellent AirbnB. The building, a 2 bedroom, 1 bath house is in like new condition with all new building systems and finishes (2017). In addition to the move-in ready condition, are the professionally designed, beautifully landscaped grounds with spacious and inviting outdoor living areas. The house is situated to the rear of the property allowing room for additional development on the site. This is an exceptional one-of-a-kind property offering outstanding location within Old Town Yucca Valley, like new condition, style, large lot size, professional landscape design, large outdoor living areas, and the bonus of Old Town Specific Plan Zoning. This property is ideal for an imaginative owner-user, uses like makers, artists, studios, salon, offices Airbnb +more. Perfect for adaptive commercial uses minus the noise of Hwy 62. - Hybrid Commercial-residential property with Hi Desert Style - 1,045 sf (taped) 2 bedroom, 1 bath residence on 14,250 commercially zoned parcel - Like new condition – all new systems and finishes (2017) - Ideal for adaptive re-use as retail, office, studio, live-work space, AirBnB, or +++ - Professionally designed, beautifully landscaped grounds - Room for additional development - Excellent location within walking distance of shops/cafes of Old Town Yucca Valley - Spacious and inviting outdoor living spaces - Fully fenced & gated for security - Sewer connected - One block to Hwy 62 - Room for further development - Zoned Old Town Commercial/Residential
PROPERTY INFORMATION
| MLS # | JT23088764 | Lot Size | 14,250 Sq. Ft. |
| HOA Fees | $0/Monthly | Property Type | Single Family Residence |
| Price | $ 338,000
Price Per SqFt: $ 323 |
DOM | 783 Days |
| Address | 7347 Apache Trail | Type | Residential |
| City | Yucca Valley | Sq.Ft. | 1,045 Sq. Ft. |
| Postal Code | 92284 | Garage | N/A |
| County | San Bernardino | Year Built | 1946 |
| Bed / Bath | 2 / 1 | Parking | N/A |
| Built In | 1946 | Status | Closed |
| Sold Date | 2023-09-29 |
INTERIOR FEATURES
| Has Laundry | No |
| Laundry Information | None |
| Has Fireplace | No |
| Fireplace Information | None |
| Has Heating | Yes |
| Heating Information | Central |
| Room Information | All Bedrooms Down |
| Has Cooling | Yes |
| Cooling Information | Central Air |
| EntryLocation | 1 |
| Entry Level | 1 |
| Main Level Bedrooms | 2 |
| Main Level Bathrooms | 1 |
EXTERIOR FEATURES
| Has Pool | No |
| Pool | None |
| Has Sprinklers | Yes |
WALKSCORE
MAP
MORTGAGE CALCULATOR
- Principal & Interest:
- Property Tax: $361
- Home Insurance:$119
- HOA Fees:$0
- Mortgage Insurance:
PRICE HISTORY
| Date | Event | Price |
| 07/20/2023 | Price Change | $345,000 (-5.48%) |
| 06/26/2023 | Price Change | $365,000 (-5.19%) |
| 05/22/2023 | Listed | $385,000 |

Topfind Realty
REALTOR®
(844)-333-8033
Questions? Contact today.
Interested in buying or selling a home similar to 7347 Apache Trail?
Yucca Valley Similar Properties
Listing provided courtesy of Mark Spohn, Sperry Van Ness. Based on information from California Regional Multiple Listing Service, Inc. as of #Date#. This information is for your personal, non-commercial use and may not be used for any purpose other than to identify prospective properties you may be interested in purchasing. Display of MLS data is usually deemed reliable but is NOT guaranteed accurate by the MLS. Buyers are responsible for verifying the accuracy of all information and should investigate the data themselves or retain appropriate professionals. Information from sources other than the Listing Agent may have been included in the MLS data. Unless otherwise specified in writing, Broker/Agent has not and will not verify any information obtained from other sources. The Broker/Agent providing the information contained herein may or may not have been the Listing and/or Selling Agent.
