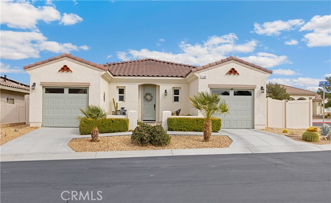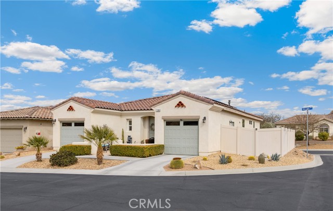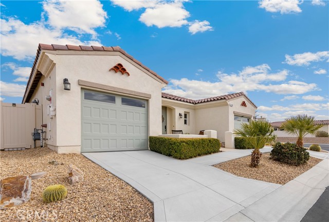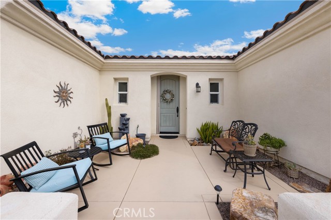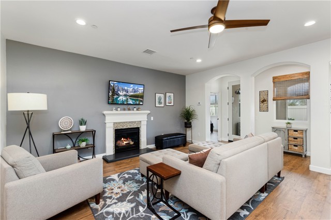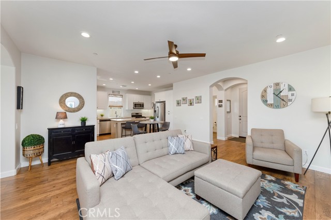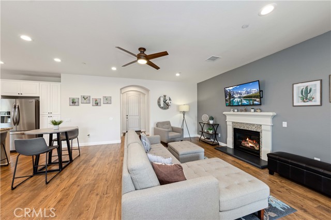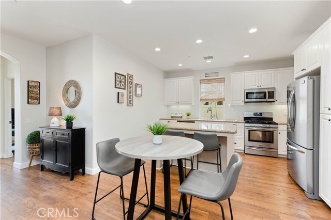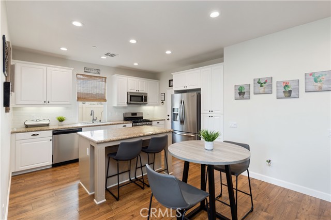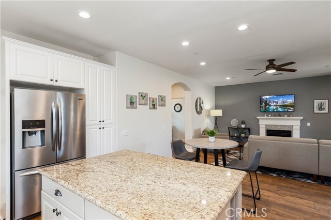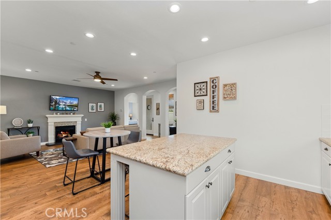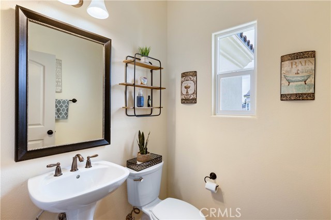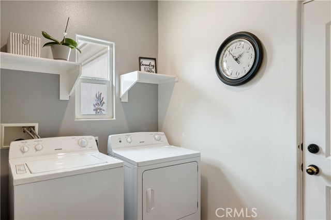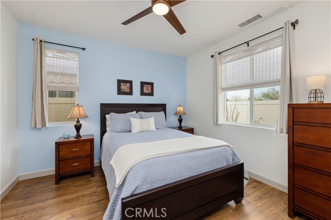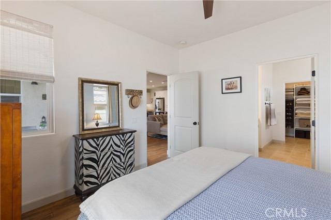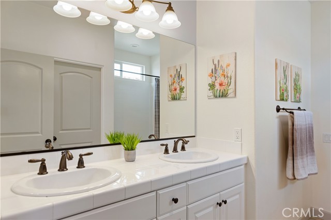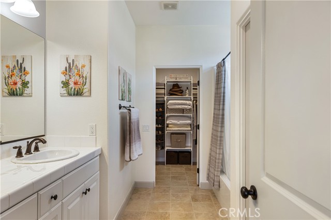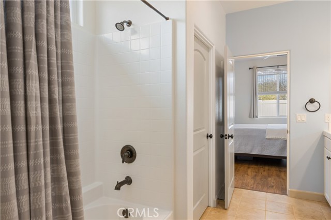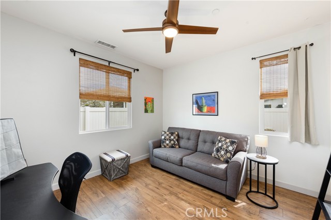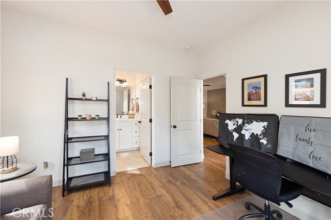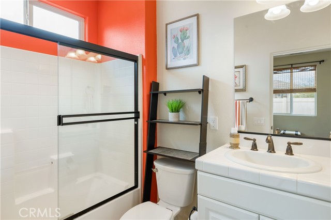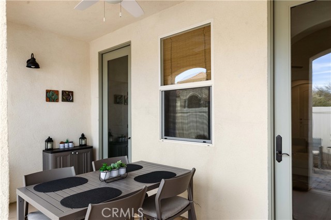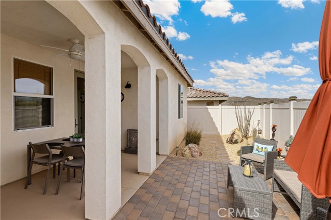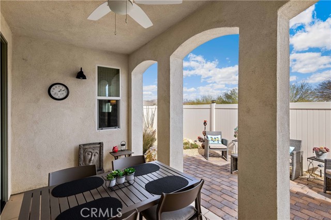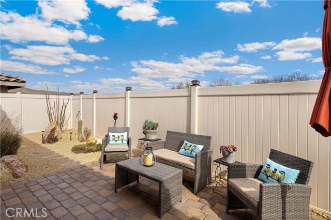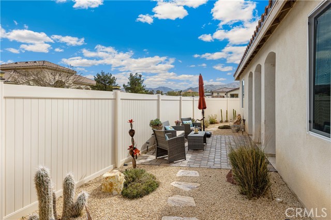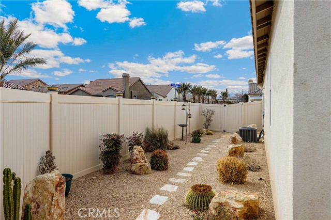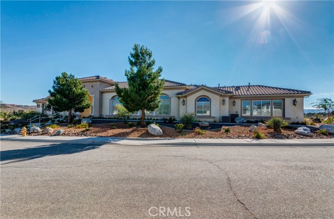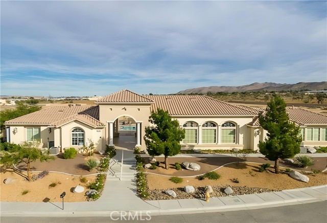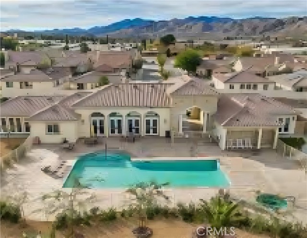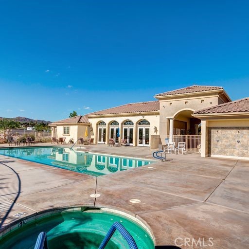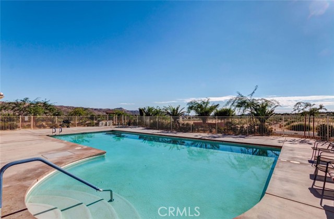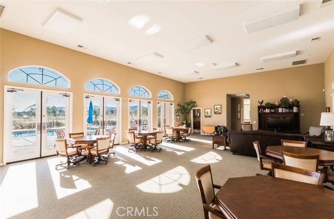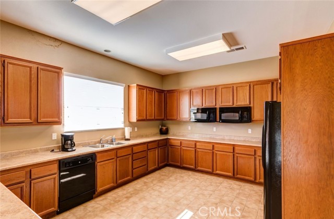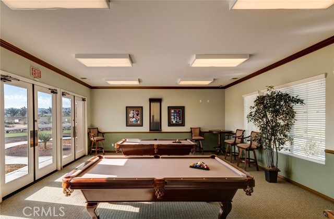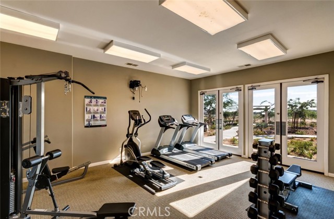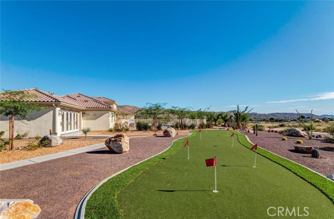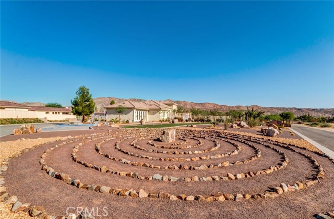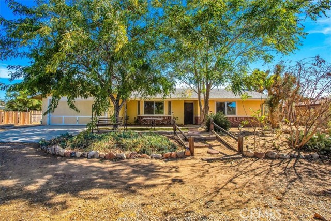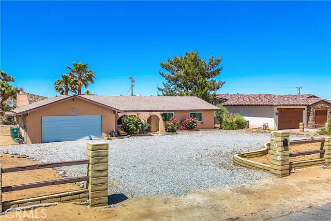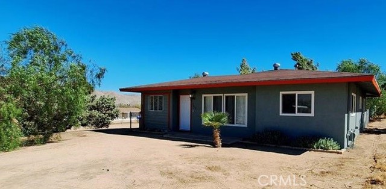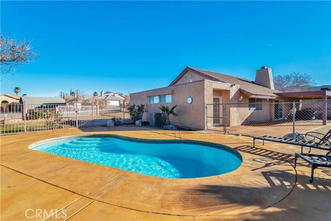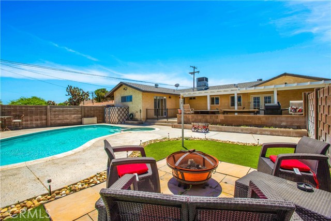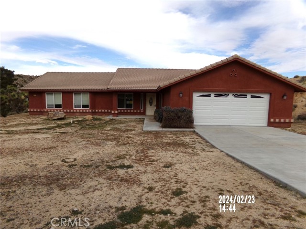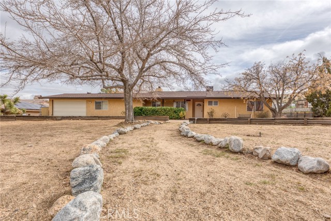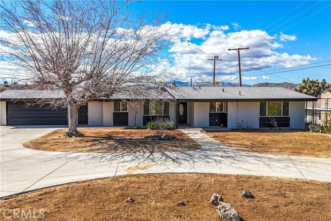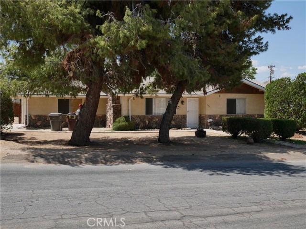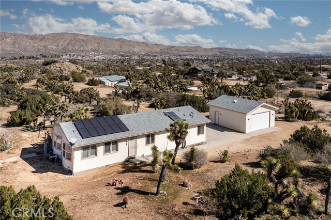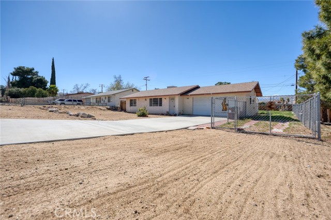7398 Village Way
Yucca Valley, CA 92284
Sold
New Price Improvement! Beautiful Home In Desert Vista Village 55+ Gated Community. Turn Key Model Solar Residence Sits on a Beautifully Landscaped Corner Lot Close to Clubhouse. This Residence Features NEW Beautiful Wood Laminate Flooring, Upgraded Granite Counters, Upgraded Wood Cabinetry and Ceiling Fans. Stainless Appliances, Washer & Dryer are Included. Charming Spanish Style Home Has A Welcoming Entrance With Two Single Garages and a Lovely Center Courtyard Decorated With Native Plants. A Perfectly Balanced Home For Feng Shui Enthusiasts. Both Bedrooms are En-Suite With The Primary Bathroom Having Dual Sinks and Huge Walk-In Closet. Separate Powder Room For Guests. Interior Laundry Room. The Solar Panels Are Owned and Not Leased Keeping Electric Bill To A Minimum. The Desert Vista Village Community Has Abundant Amenities Which Includes A Pool & Spa, Recreation Lounge, Community Kitchen For Special Events. Billiard Room, Exercise Gym, Putting Green, RV Parking. Close to Shopping, Medical and Public Transportation. Joshua Tree National Park is Just 15 Minutes Down Hwy 62. Palm Springs is Just 35 Minutes Down the Morongo Grade. Come Enjoy the Hi-Desert and The Relaxing Desert Experience.
PROPERTY INFORMATION
| MLS # | JT23030860 | Lot Size | 4,988 Sq. Ft. |
| HOA Fees | $284/Monthly | Property Type | Single Family Residence |
| Price | $ 374,900
Price Per SqFt: $ 293 |
DOM | 907 Days |
| Address | 7398 Village Way | Type | Residential |
| City | Yucca Valley | Sq.Ft. | 1,279 Sq. Ft. |
| Postal Code | 92284 | Garage | 2 |
| County | San Bernardino | Year Built | 2014 |
| Bed / Bath | 2 / 2.5 | Parking | 2 |
| Built In | 2014 | Status | Closed |
| Sold Date | 2023-06-30 |
INTERIOR FEATURES
| Has Laundry | Yes |
| Laundry Information | Dryer Included, Gas & Electric Dryer Hookup, Individual Room, Washer Hookup, Washer Included |
| Has Fireplace | Yes |
| Fireplace Information | Living Room |
| Has Appliances | Yes |
| Kitchen Appliances | Dishwasher, Disposal, Gas Range, Microwave, Tankless Water Heater |
| Kitchen Information | Granite Counters, Kitchen Island |
| Kitchen Area | Area, Breakfast Counter / Bar |
| Has Heating | Yes |
| Heating Information | Fireplace(s), Forced Air |
| Room Information | All Bedrooms Down, Main Floor Master Bedroom, Master Bathroom, Master Bedroom, Walk-In Closet |
| Has Cooling | Yes |
| Cooling Information | Central Air |
| Flooring Information | Laminate |
| InteriorFeatures Information | Ceiling Fan(s), Granite Counters |
| Has Spa | Yes |
| SpaDescription | Association |
| WindowFeatures | ENERGY STAR Qualified Windows, Screens |
| SecuritySafety | Automatic Gate, Carbon Monoxide Detector(s), Fire Sprinkler System, Gated Community, Smoke Detector(s) |
| Bathroom Information | Low Flow Toilet(s), Shower in Tub, Double Sinks In Master Bath, Exhaust fan(s), Privacy toilet door, Tile Counters |
| Main Level Bedrooms | 2 |
| Main Level Bathrooms | 3 |
EXTERIOR FEATURES
| FoundationDetails | Slab |
| Roof | Spanish Tile |
| Has Pool | No |
| Pool | Association |
| Has Patio | Yes |
| Patio | Concrete, Covered, Patio Open |
| Has Fence | Yes |
| Fencing | Vinyl |
WALKSCORE
MAP
MORTGAGE CALCULATOR
- Principal & Interest:
- Property Tax: $400
- Home Insurance:$119
- HOA Fees:$284
- Mortgage Insurance:
PRICE HISTORY
| Date | Event | Price |
| 05/31/2023 | Active Under Contract | $374,900 |
| 05/08/2023 | Price Change | $374,900 (-1.08%) |
| 03/08/2023 | Listed | $379,000 |

Topfind Realty
REALTOR®
(844)-333-8033
Questions? Contact today.
Interested in buying or selling a home similar to 7398 Village Way?
Yucca Valley Similar Properties
Listing provided courtesy of Lynne Marr, Fathom Realty Group, Inc.. Based on information from California Regional Multiple Listing Service, Inc. as of #Date#. This information is for your personal, non-commercial use and may not be used for any purpose other than to identify prospective properties you may be interested in purchasing. Display of MLS data is usually deemed reliable but is NOT guaranteed accurate by the MLS. Buyers are responsible for verifying the accuracy of all information and should investigate the data themselves or retain appropriate professionals. Information from sources other than the Listing Agent may have been included in the MLS data. Unless otherwise specified in writing, Broker/Agent has not and will not verify any information obtained from other sources. The Broker/Agent providing the information contained herein may or may not have been the Listing and/or Selling Agent.
