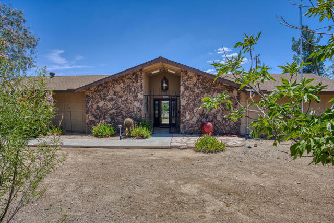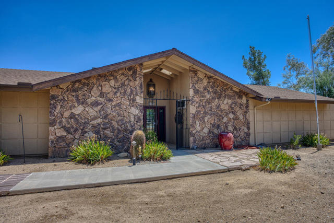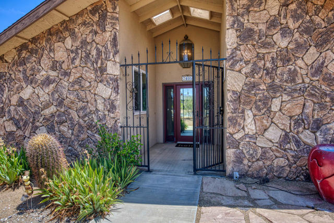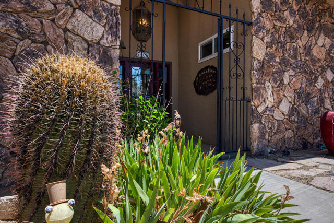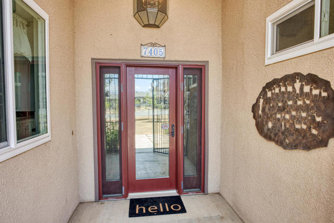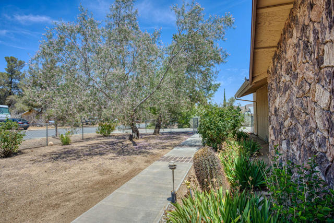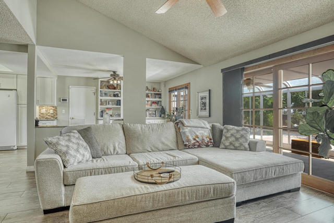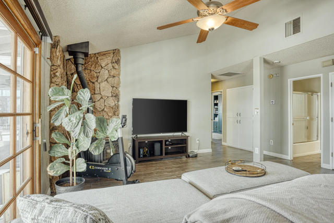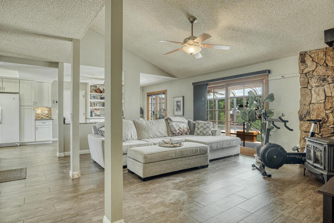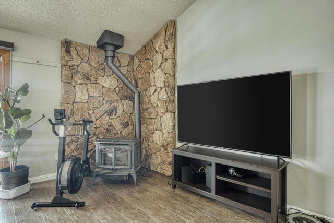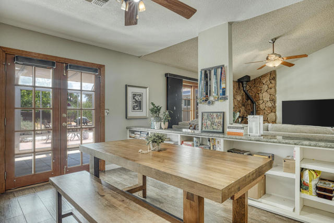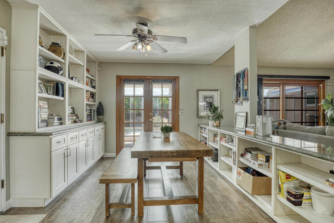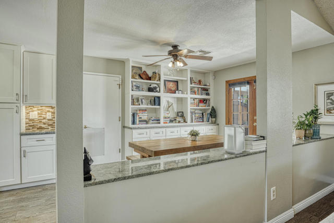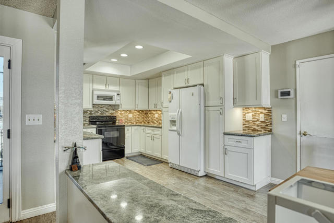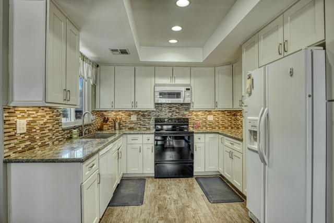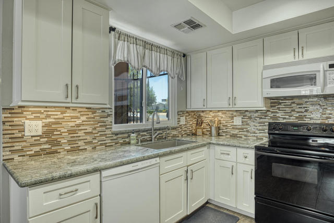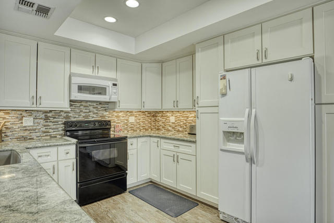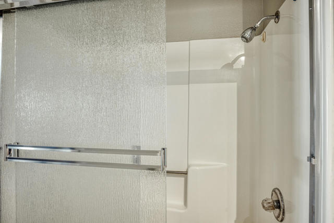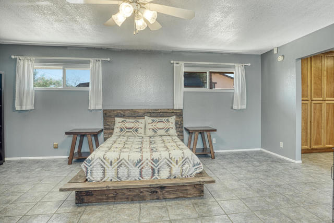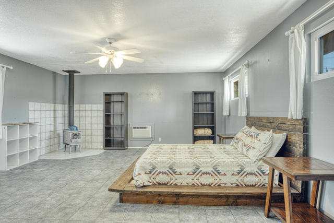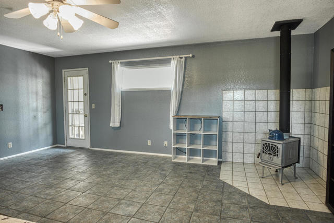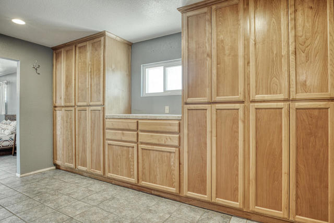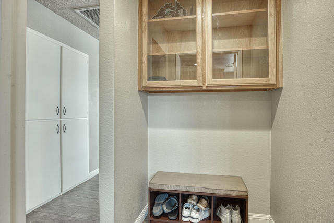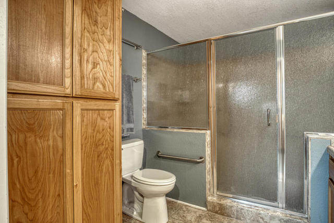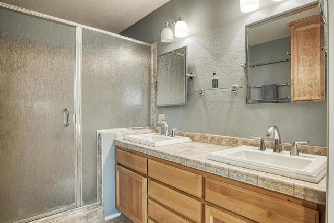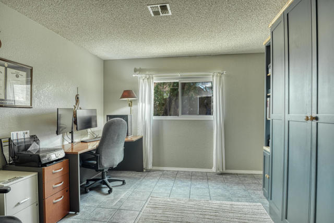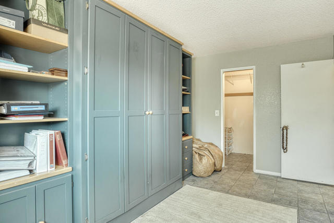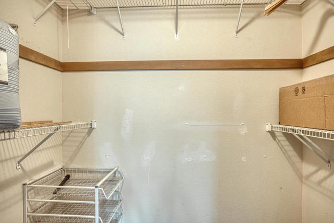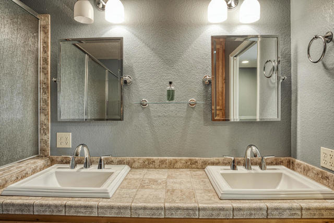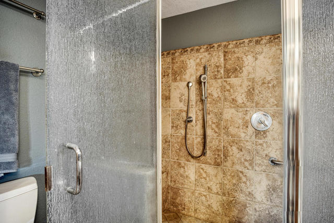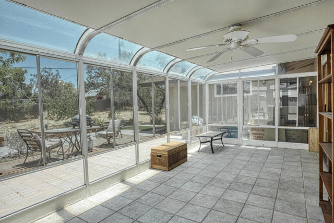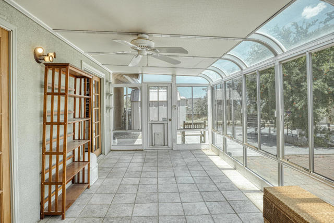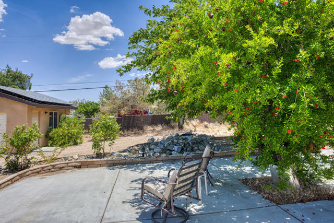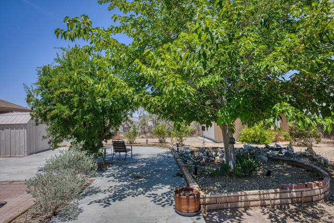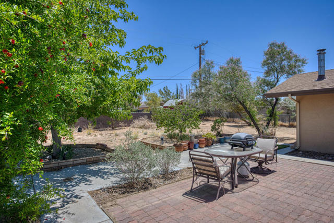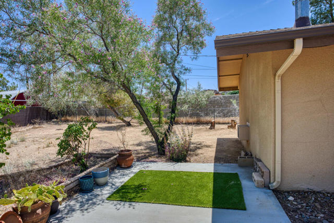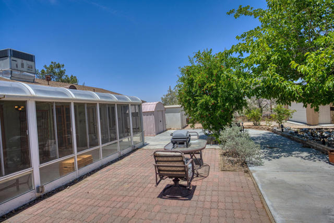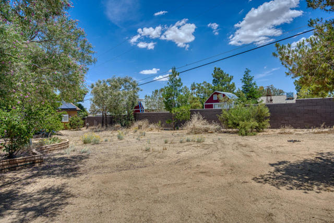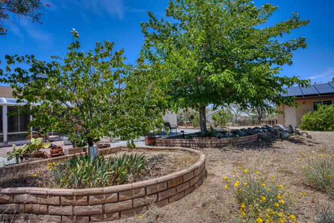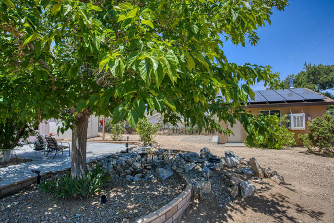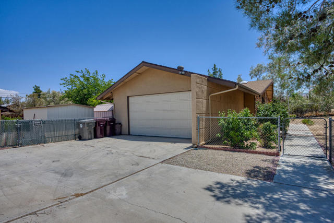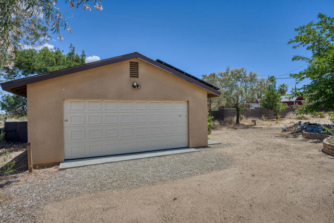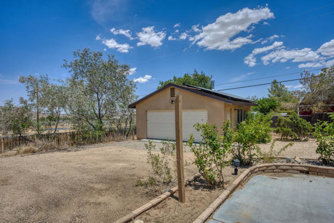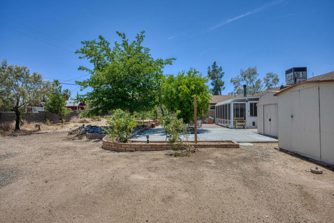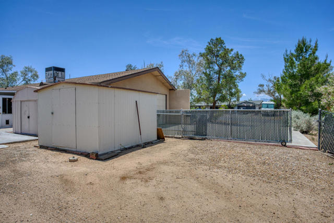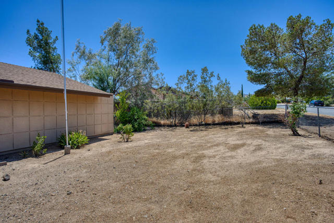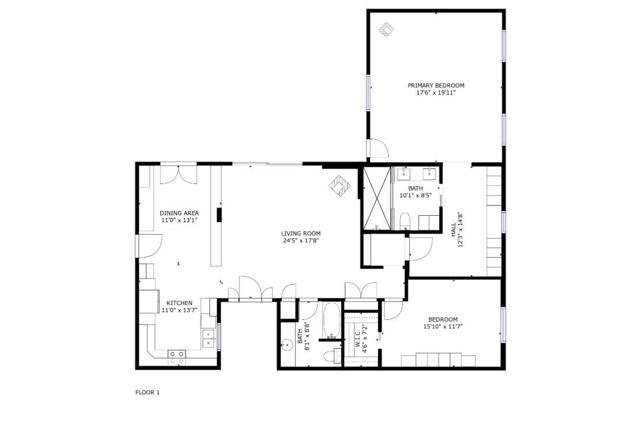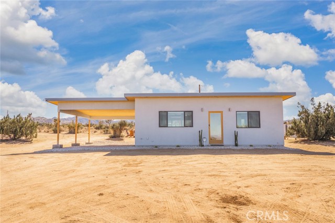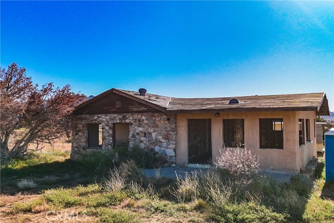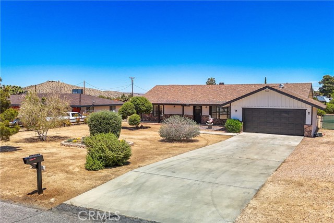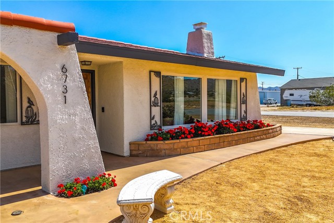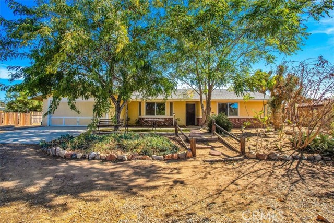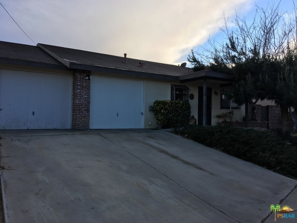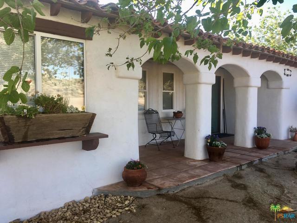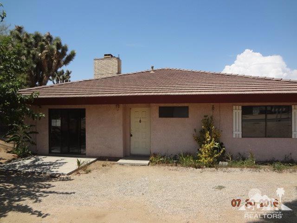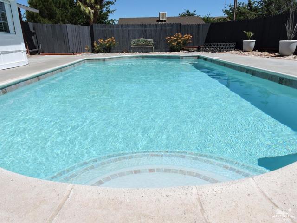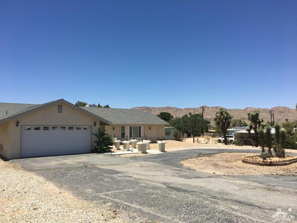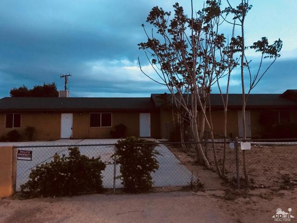7405 Frontera Avenue
Yucca Valley, CA 92284
Sold
7405 Frontera Avenue
Yucca Valley, CA 92284
Sold
Welcome to this stunning property located at 7405 Frontera Ave in the beautiful city of Yucca Valley, California. This amazing home sits on a large lot of .42 acres, just a short distance away from all the amenities of town. Enjoy the convenience of city water, power, and sewer, making this property a must-have for your dream home! One of the major highlights of this property is the fully paid for solar system that powers the entire home, resulting in significantly lower energy bills and reduced carbon footprint. This magnificent home is highly upgraded and features a spacious and open floor plan, perfect for hosting guests or spending quality time with your loved ones. This beautiful home boasts a two-car garage with direct access into the home, providing easy entry and exit for your vehicles, and a two car detached garage now being used as a workshop. Workshop garage has a swamp cooler and Solar Panels that sufficiently power the entire home per the seller. With 2 bedrooms and 2 bathrooms, including a luxurious primary bedroom that is large enough to also accommodate a home office, this home offers both comfort and elegance. The lot size is ideal for those who want privacy and space to enjoy various outdoor activities. In summary, this property is a true paradise that awaits you and your family. With all the modern amenities and green features, this home provides the perfect blend of sustainable living and city convenience. Don't wait, make this your dream home today!
PROPERTY INFORMATION
| MLS # | 219096581DA | Lot Size | 18,360 Sq. Ft. |
| HOA Fees | $0/Monthly | Property Type | Single Family Residence |
| Price | $ 399,900
Price Per SqFt: $ 251 |
DOM | 858 Days |
| Address | 7405 Frontera Avenue | Type | Residential |
| City | Yucca Valley | Sq.Ft. | 1,593 Sq. Ft. |
| Postal Code | 92284 | Garage | 2 |
| County | San Bernardino | Year Built | 1983 |
| Bed / Bath | 2 / 1 | Parking | 4 |
| Built In | 1983 | Status | Closed |
| Sold Date | 2023-11-27 |
INTERIOR FEATURES
| Has Fireplace | No |
| Has Appliances | Yes |
| Kitchen Appliances | Dishwasher, Electric Range, Microwave |
| Kitchen Information | Granite Counters |
| Kitchen Area | Dining Room |
| Has Heating | Yes |
| Heating Information | Central, Fireplace(s) |
| Room Information | Bonus Room, Living Room, Retreat, Walk-In Closet, Primary Suite |
| Has Cooling | Yes |
| Cooling Information | Central Air |
| Flooring Information | Tile |
| InteriorFeatures Information | Built-in Features, Storage, Recessed Lighting, High Ceilings, Cathedral Ceiling(s) |
| Has Spa | No |
| Bathroom Information | Vanity area, Shower, Shower in Tub |
EXTERIOR FEATURES
| Roof | Composition |
| Has Pool | No |
| Has Patio | Yes |
| Patio | Enclosed |
| Has Sprinklers | Yes |
WALKSCORE
MAP
MORTGAGE CALCULATOR
- Principal & Interest:
- Property Tax: $427
- Home Insurance:$119
- HOA Fees:$0
- Mortgage Insurance:
PRICE HISTORY
| Date | Event | Price |
| 10/30/2023 | Pending | $399,900 |
| 06/21/2023 | Listed | $449,900 |

Topfind Realty
REALTOR®
(844)-333-8033
Questions? Contact today.
Interested in buying or selling a home similar to 7405 Frontera Avenue?
Yucca Valley Similar Properties
Listing provided courtesy of James Dienes, Redfin Corporation. Based on information from California Regional Multiple Listing Service, Inc. as of #Date#. This information is for your personal, non-commercial use and may not be used for any purpose other than to identify prospective properties you may be interested in purchasing. Display of MLS data is usually deemed reliable but is NOT guaranteed accurate by the MLS. Buyers are responsible for verifying the accuracy of all information and should investigate the data themselves or retain appropriate professionals. Information from sources other than the Listing Agent may have been included in the MLS data. Unless otherwise specified in writing, Broker/Agent has not and will not verify any information obtained from other sources. The Broker/Agent providing the information contained herein may or may not have been the Listing and/or Selling Agent.
