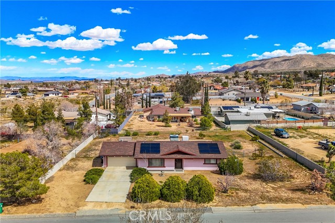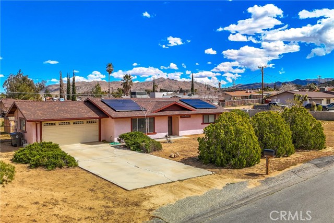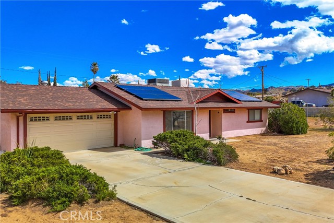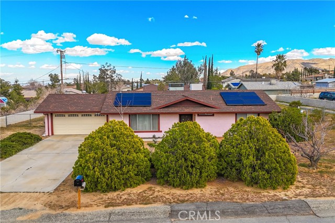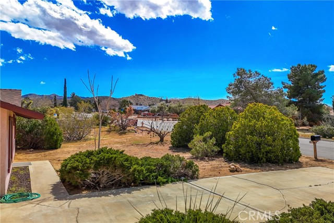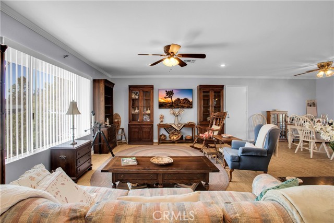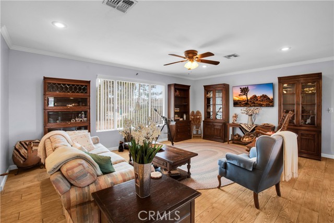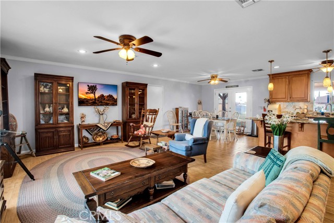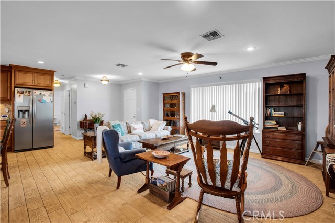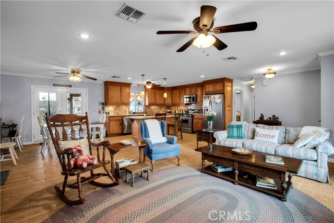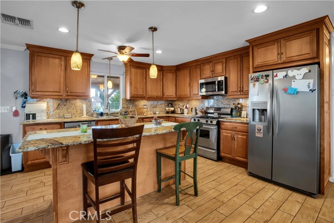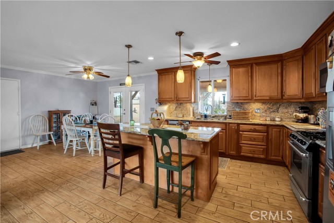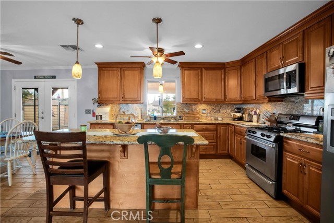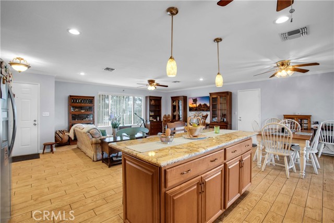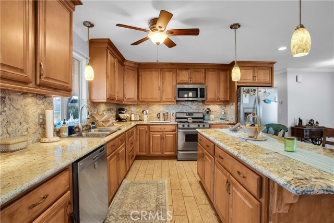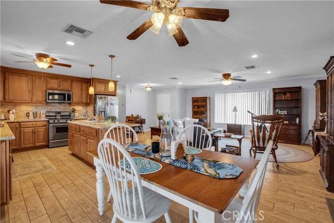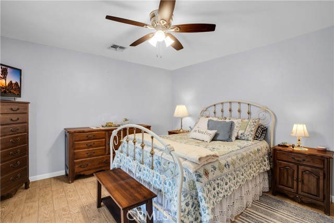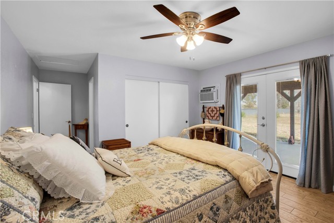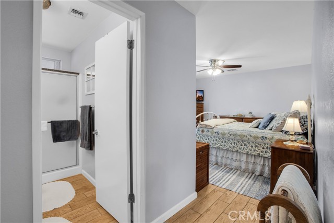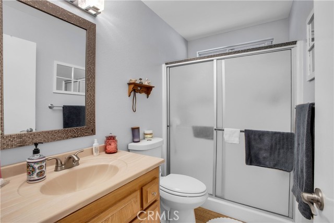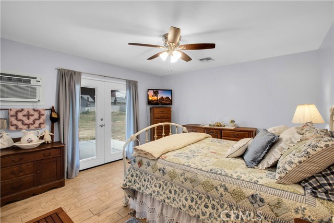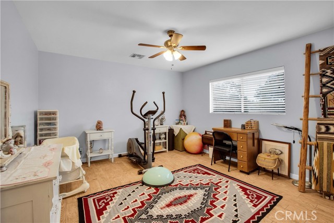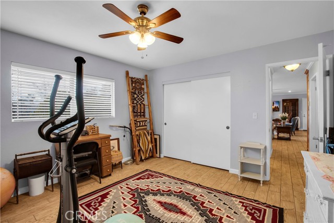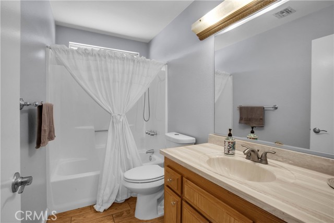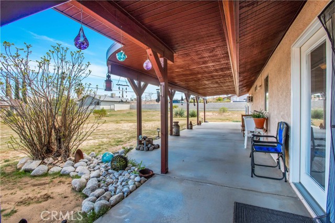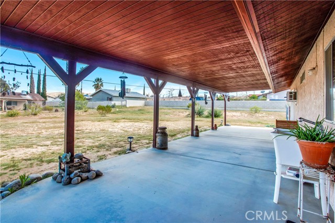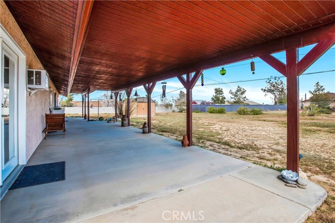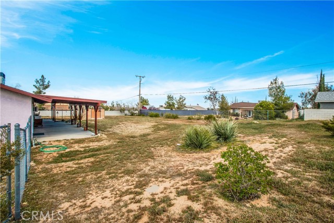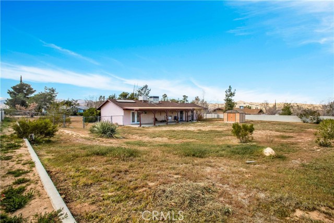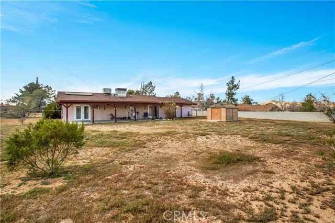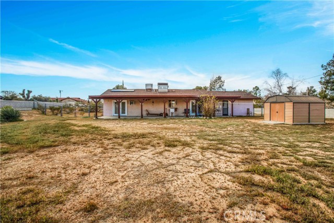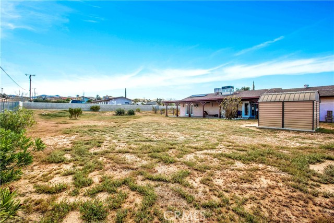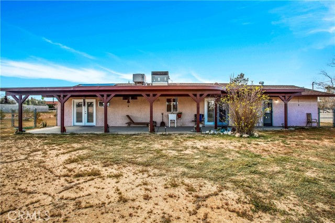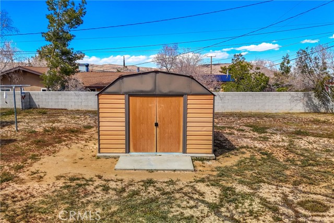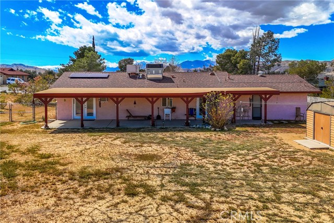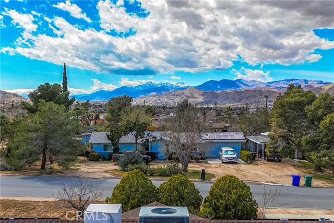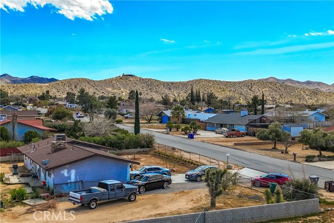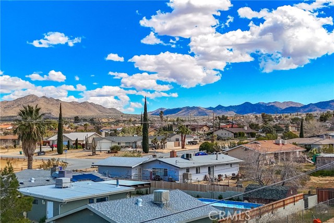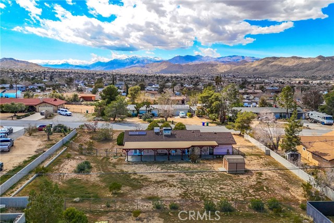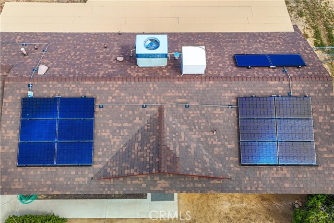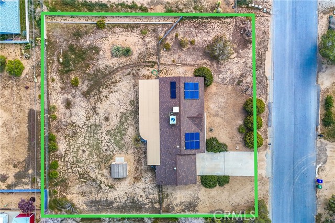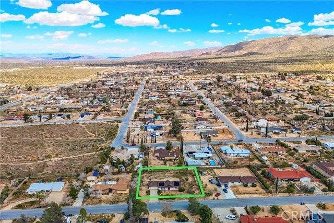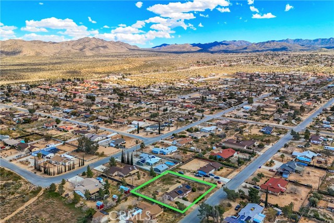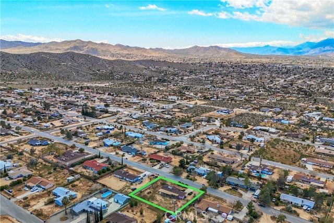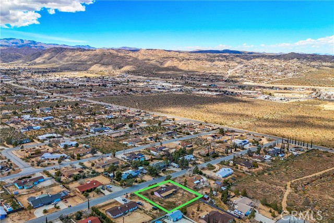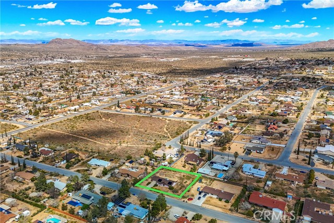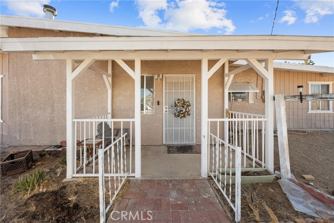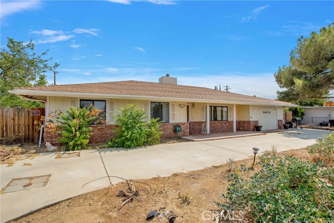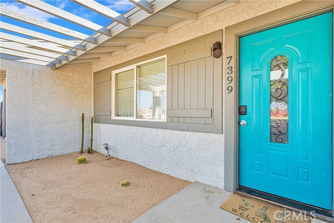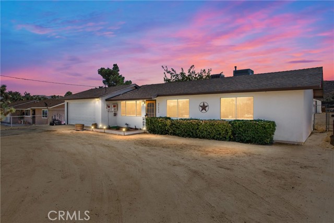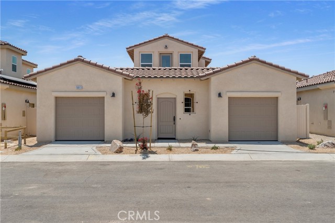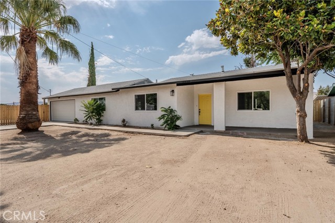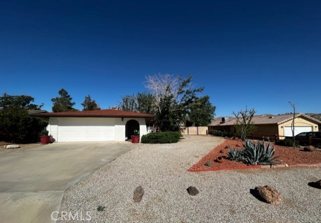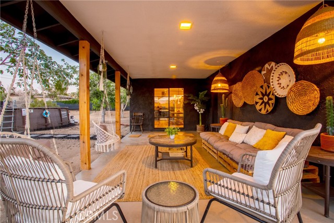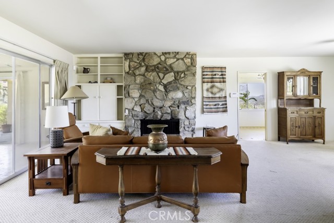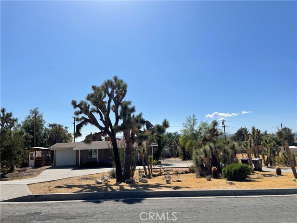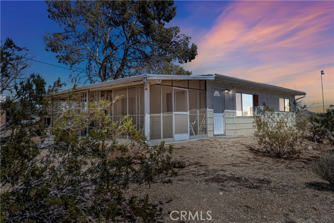7433 Frontera Avenue
Yucca Valley, CA 92284
Sold
7433 Frontera Avenue
Yucca Valley, CA 92284
Sold
Welcome to your dream home oasis! Situated on nearly a half-acre of picturesque landscape, this charming 2-bedroom, 2-bathroom property is bursting with warmth and light, offering you the perfect blend of comfort and convenience. Step inside to discover a beautifully updated kitchen, adorned with modern appliances and ample counter space, making meal prep a breeze. The wood-looking tile floors add a touch of elegance while ensuring easy maintenance for years to come. The master bath is equipped with a walk-in shower. Ready to entertain? Step outside to your expansive covered patio, ideal for hosting summer BBQs or enjoying your morning coffee while basking in the tranquility of your fully fenced backyard. With plenty of space for gardening or outdoor activities, the possibilities are endless. Convenience meets sustainability with solar panels equipped with a power purchase agreement, providing eco-friendly energy solutions while saving you money on utility bills. Located just a stone's throw away from shopping, dining, and the natural wonders of Joshua Tree National Park, this home offers the perfect balance of suburban serenity and adventure. Don't miss out on the opportunity to make this your forever home sweet home!
PROPERTY INFORMATION
| MLS # | JT24062562 | Lot Size | 18,495 Sq. Ft. |
| HOA Fees | $0/Monthly | Property Type | Single Family Residence |
| Price | $ 345,000
Price Per SqFt: $ 278 |
DOM | 573 Days |
| Address | 7433 Frontera Avenue | Type | Residential |
| City | Yucca Valley | Sq.Ft. | 1,242 Sq. Ft. |
| Postal Code | 92284 | Garage | 2 |
| County | San Bernardino | Year Built | 1984 |
| Bed / Bath | 2 / 2 | Parking | 2 |
| Built In | 1984 | Status | Closed |
| Sold Date | 2024-05-31 |
INTERIOR FEATURES
| Has Laundry | Yes |
| Laundry Information | In Garage |
| Has Fireplace | No |
| Fireplace Information | None |
| Has Appliances | Yes |
| Kitchen Appliances | Dishwasher, Disposal, Gas Range, Gas Water Heater, Microwave, Refrigerator |
| Kitchen Information | Granite Counters, Kitchen Island |
| Kitchen Area | Breakfast Counter / Bar, Breakfast Nook |
| Has Heating | Yes |
| Heating Information | Central |
| Room Information | All Bedrooms Down, Kitchen, Living Room |
| Has Cooling | Yes |
| Cooling Information | Central Air, Dual, Evaporative Cooling, Wall/Window Unit(s) |
| Flooring Information | Tile |
| InteriorFeatures Information | Ceiling Fan(s), Granite Counters |
| EntryLocation | front |
| Entry Level | 1 |
| Has Spa | No |
| SpaDescription | None |
| Bathroom Information | Bathtub, Shower in Tub, Walk-in shower |
| Main Level Bedrooms | 3 |
| Main Level Bathrooms | 2 |
EXTERIOR FEATURES
| FoundationDetails | Slab |
| Roof | Composition, Shingle |
| Has Pool | No |
| Pool | None |
| Has Patio | Yes |
| Patio | Covered, Patio |
| Has Fence | Yes |
| Fencing | Block, Chain Link |
WALKSCORE
MAP
MORTGAGE CALCULATOR
- Principal & Interest:
- Property Tax: $368
- Home Insurance:$119
- HOA Fees:$0
- Mortgage Insurance:
PRICE HISTORY
| Date | Event | Price |
| 05/03/2024 | Pending | $345,000 |
| 03/29/2024 | Listed | $349,900 |

Topfind Realty
REALTOR®
(844)-333-8033
Questions? Contact today.
Interested in buying or selling a home similar to 7433 Frontera Avenue?
Yucca Valley Similar Properties
Listing provided courtesy of Sandra Boldt, Cherie Miller & Associates. Based on information from California Regional Multiple Listing Service, Inc. as of #Date#. This information is for your personal, non-commercial use and may not be used for any purpose other than to identify prospective properties you may be interested in purchasing. Display of MLS data is usually deemed reliable but is NOT guaranteed accurate by the MLS. Buyers are responsible for verifying the accuracy of all information and should investigate the data themselves or retain appropriate professionals. Information from sources other than the Listing Agent may have been included in the MLS data. Unless otherwise specified in writing, Broker/Agent has not and will not verify any information obtained from other sources. The Broker/Agent providing the information contained herein may or may not have been the Listing and/or Selling Agent.
