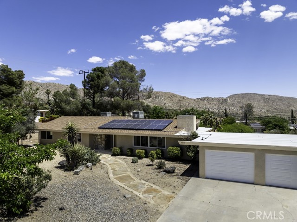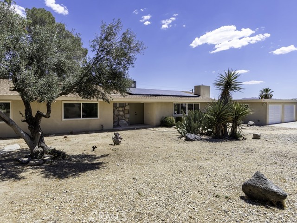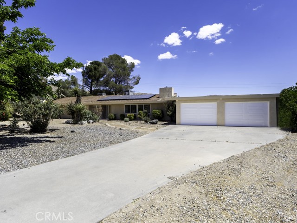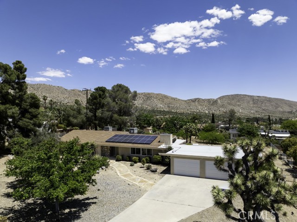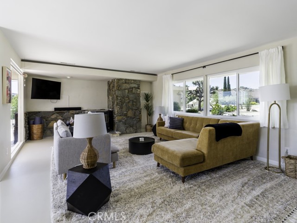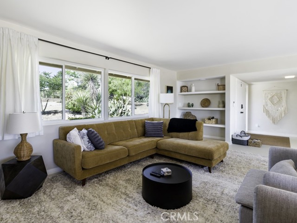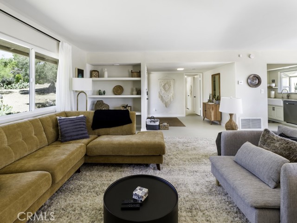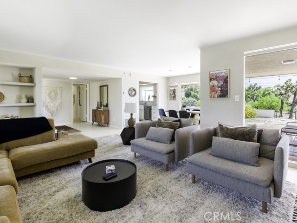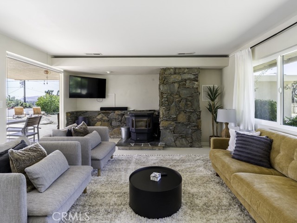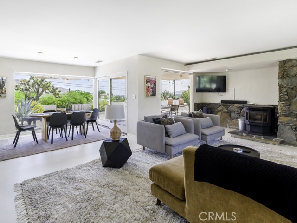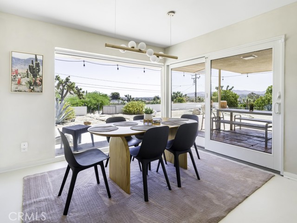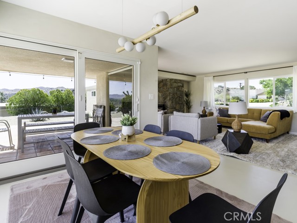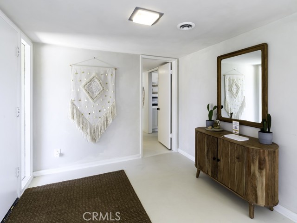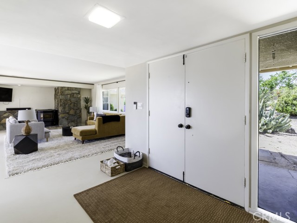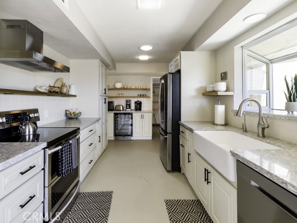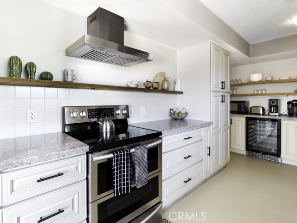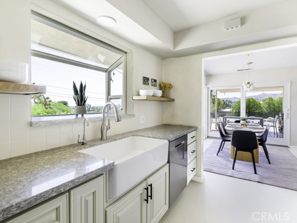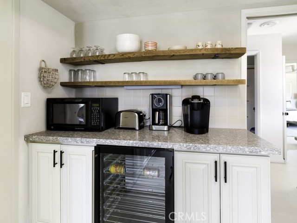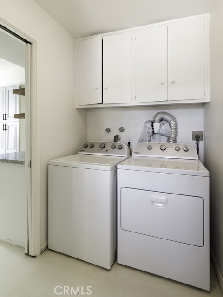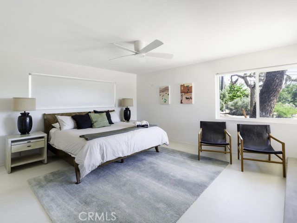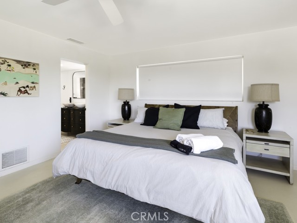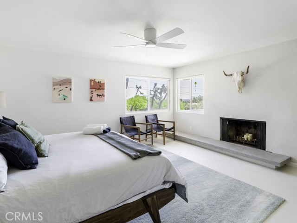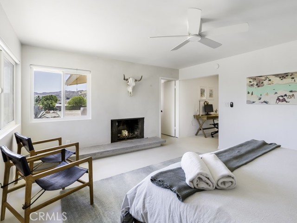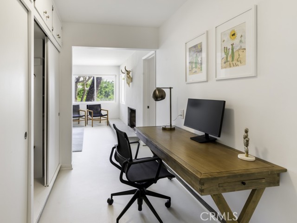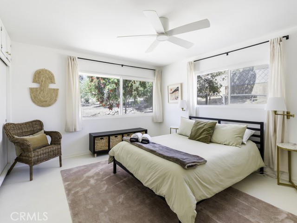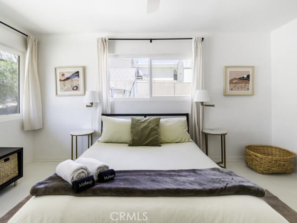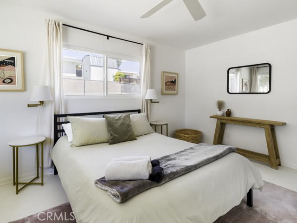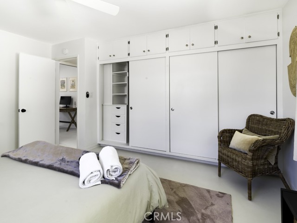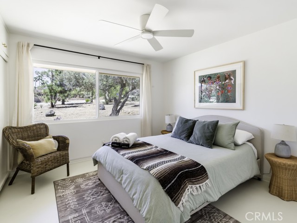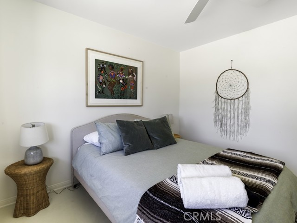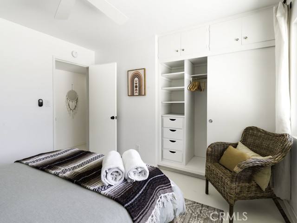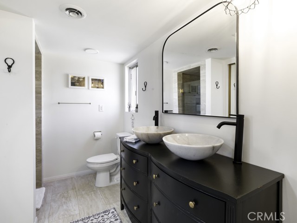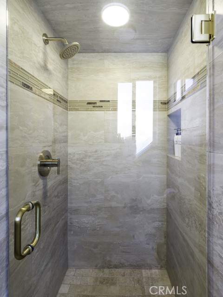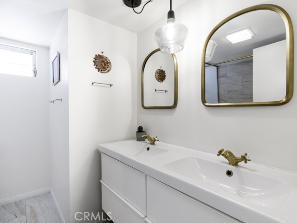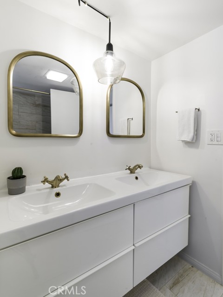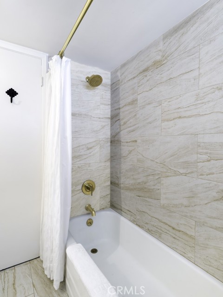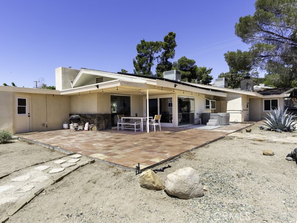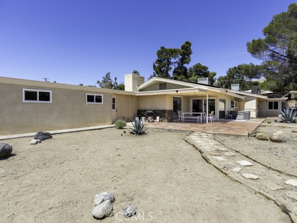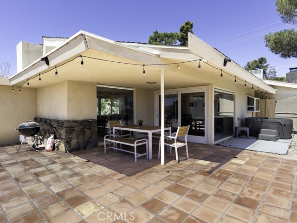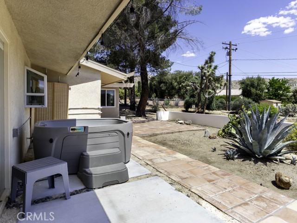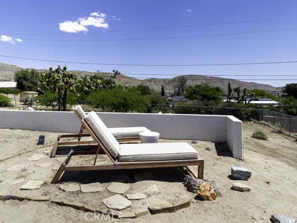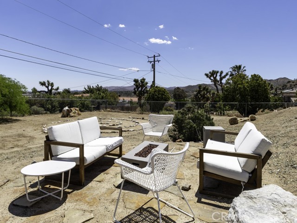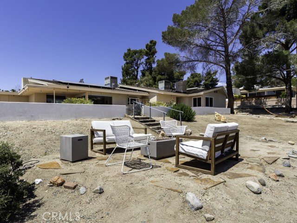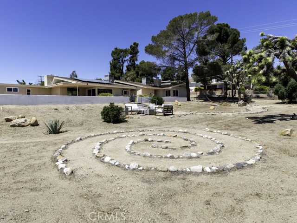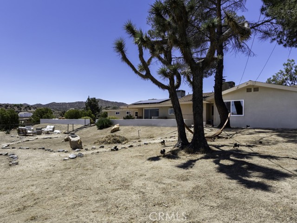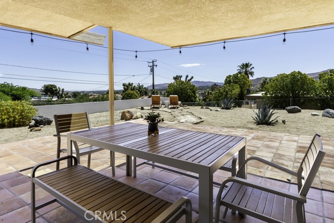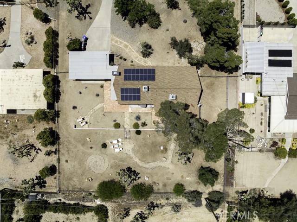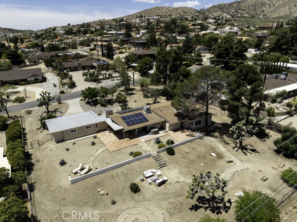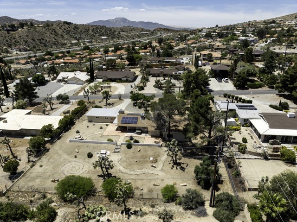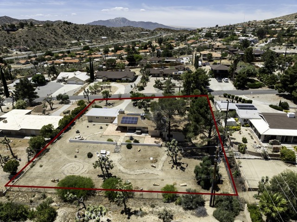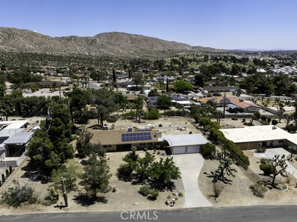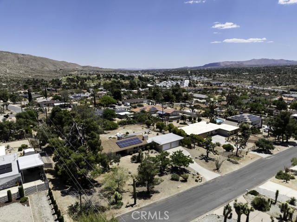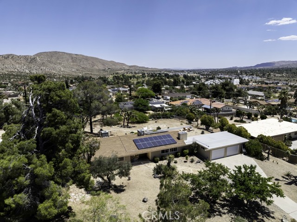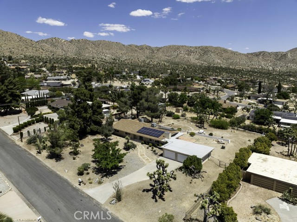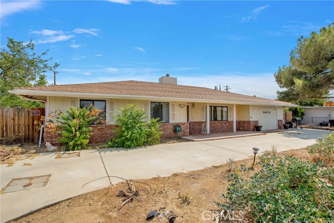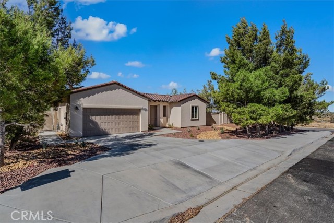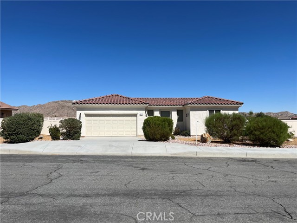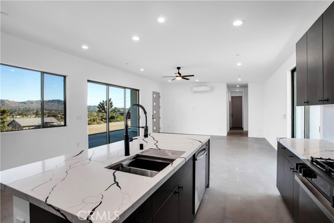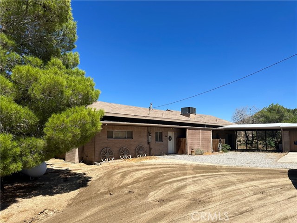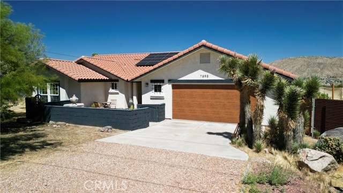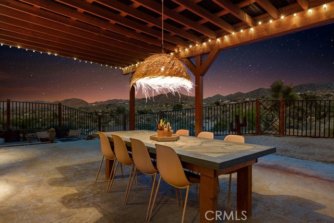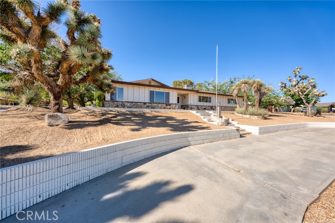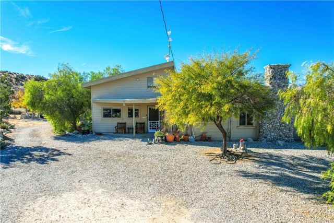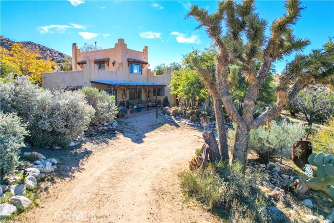7515 San Remo Trail
Yucca Valley, CA 92284
Sold
7515 San Remo Trail
Yucca Valley, CA 92284
Sold
A warm welcome awaits as you step through the double door entry of this meticulously cared for home in the charming town of Yucca Valley. A rock walkway guides you through the sprawling 0.63-acre property, leading to a residence filled with character and comfort. Built in 1962, this 3-bedroom, 2-bathroom home spans 1,853 square feet, offering a spacious retreat for residents and guests alike. The attached 2-car garage provides convenience and additional storage options, adding to the functionality of this well-appointed property. Outside, the vast acreage boasts a huge, manicured yard that invites you to relax and entertain in style. Gather around the firepit on cool evenings, or unwind in the inviting spa, surrounded by the tranquility of your own private oasis. Large windows throughout the home flood the space with natural light, creating a seamless connection to the outdoors. Embrace the mid-century charm of this home, where timeless design elements blend with modern amenities to create a space that exudes both style and coziness. Located near a golf course, this property offers not just a home, but a lifestyle filled with the beauty of nature and the allure of desert living.
PROPERTY INFORMATION
| MLS # | JT24099433 | Lot Size | 27,539 Sq. Ft. |
| HOA Fees | $0/Monthly | Property Type | Single Family Residence |
| Price | $ 619,000
Price Per SqFt: $ 334 |
DOM | 422 Days |
| Address | 7515 San Remo Trail | Type | Residential |
| City | Yucca Valley | Sq.Ft. | 1,853 Sq. Ft. |
| Postal Code | 92284 | Garage | 2 |
| County | San Bernardino | Year Built | 1962 |
| Bed / Bath | 3 / 2 | Parking | 2 |
| Built In | 1962 | Status | Closed |
| Sold Date | 2024-07-10 |
INTERIOR FEATURES
| Has Laundry | Yes |
| Laundry Information | Inside |
| Has Fireplace | Yes |
| Fireplace Information | Living Room, Primary Bedroom, Pellet Stove, Wood Burning |
| Has Appliances | Yes |
| Kitchen Appliances | Dishwasher, Electric Range, Disposal, Microwave, Range Hood, Refrigerator, Warming Drawer, Water Heater |
| Kitchen Information | Granite Counters, Remodeled Kitchen, Walk-In Pantry |
| Kitchen Area | Area, Separated |
| Has Heating | Yes |
| Heating Information | Central, Fireplace(s), Pellet Stove |
| Room Information | Galley Kitchen, Laundry, Living Room, Main Floor Bedroom, Main Floor Primary Bedroom, Primary Bathroom |
| Has Cooling | Yes |
| Cooling Information | Central Air |
| Flooring Information | Concrete |
| InteriorFeatures Information | Ceiling Fan(s), Granite Counters, Pantry |
| DoorFeatures | Double Door Entry, Sliding Doors |
| EntryLocation | Front Door |
| Entry Level | 1 |
| Has Spa | Yes |
| SpaDescription | Private, Above Ground |
| SecuritySafety | Carbon Monoxide Detector(s), Smoke Detector(s) |
| Bathroom Information | Shower, Shower in Tub, Double Sinks in Primary Bath, Remodeled |
| Main Level Bedrooms | 3 |
| Main Level Bathrooms | 2 |
EXTERIOR FEATURES
| FoundationDetails | Slab |
| Roof | Composition, Elastomeric, Flat, Shingle |
| Has Pool | No |
| Pool | None |
| Has Patio | Yes |
| Patio | Covered, Patio Open, Tile |
| Has Fence | Yes |
| Fencing | Chain Link |
WALKSCORE
MAP
MORTGAGE CALCULATOR
- Principal & Interest:
- Property Tax: $660
- Home Insurance:$119
- HOA Fees:$0
- Mortgage Insurance:
PRICE HISTORY
| Date | Event | Price |
| 05/16/2024 | Listed | $619,000 |

Topfind Realty
REALTOR®
(844)-333-8033
Questions? Contact today.
Interested in buying or selling a home similar to 7515 San Remo Trail?
Yucca Valley Similar Properties
Listing provided courtesy of Lynee LaVoie, Cherie Miller & Associates. Based on information from California Regional Multiple Listing Service, Inc. as of #Date#. This information is for your personal, non-commercial use and may not be used for any purpose other than to identify prospective properties you may be interested in purchasing. Display of MLS data is usually deemed reliable but is NOT guaranteed accurate by the MLS. Buyers are responsible for verifying the accuracy of all information and should investigate the data themselves or retain appropriate professionals. Information from sources other than the Listing Agent may have been included in the MLS data. Unless otherwise specified in writing, Broker/Agent has not and will not verify any information obtained from other sources. The Broker/Agent providing the information contained herein may or may not have been the Listing and/or Selling Agent.
