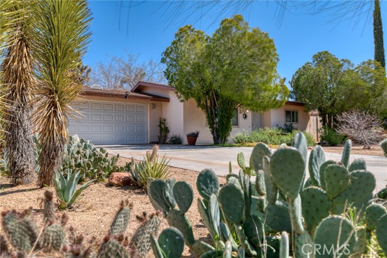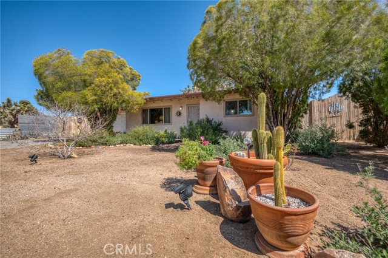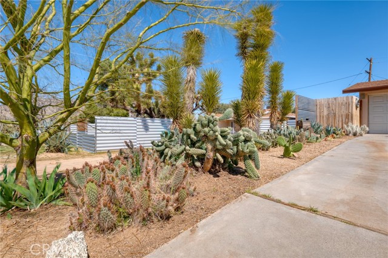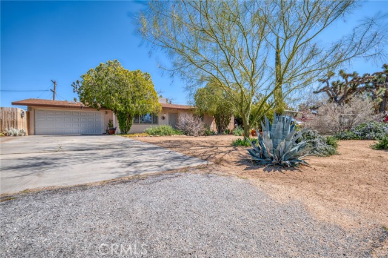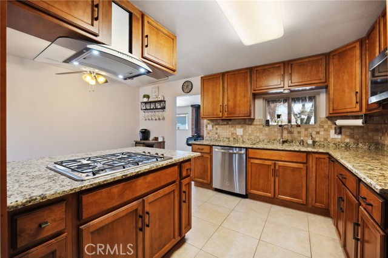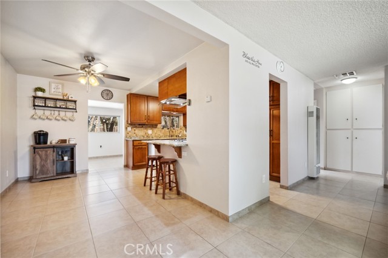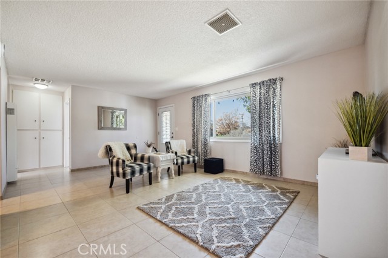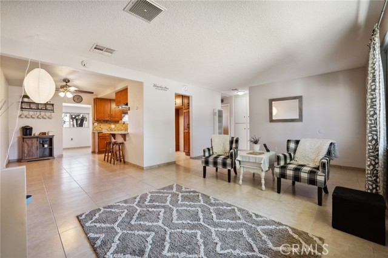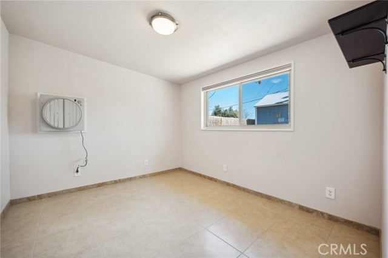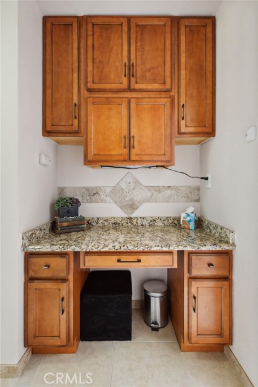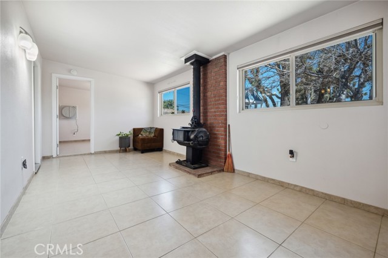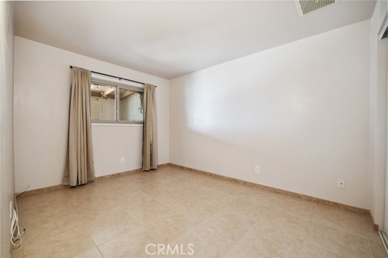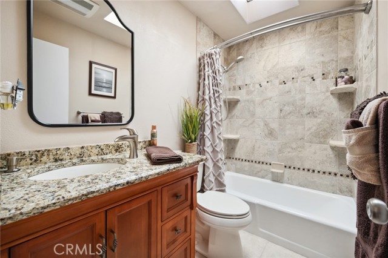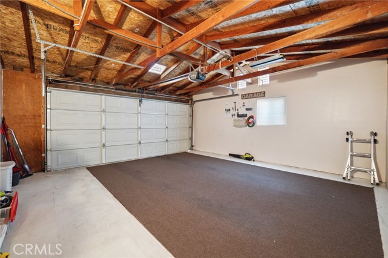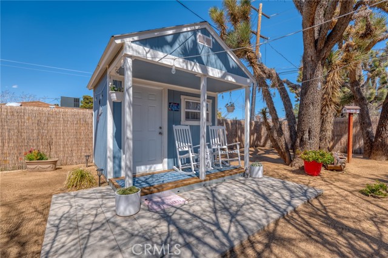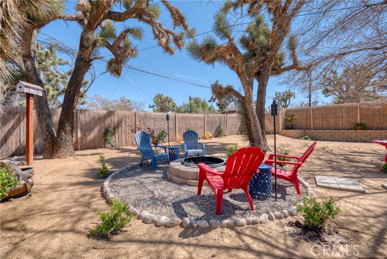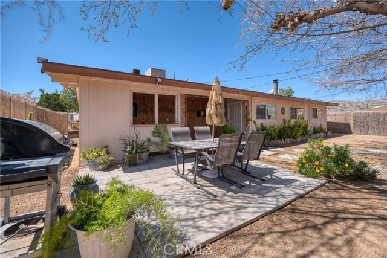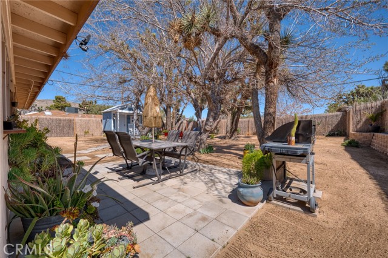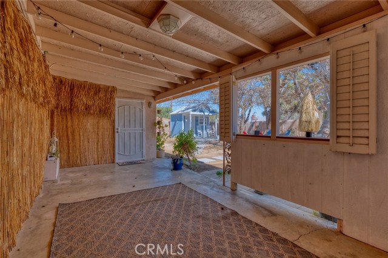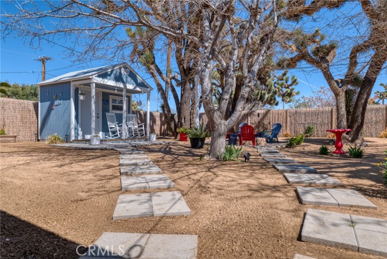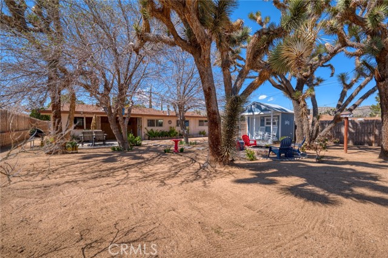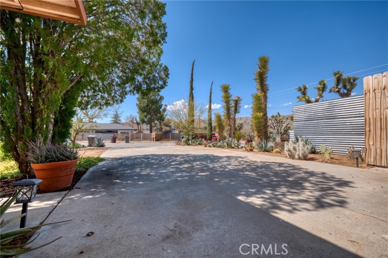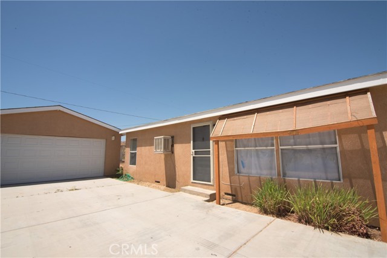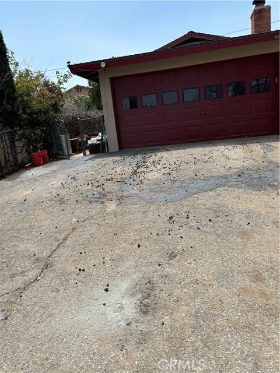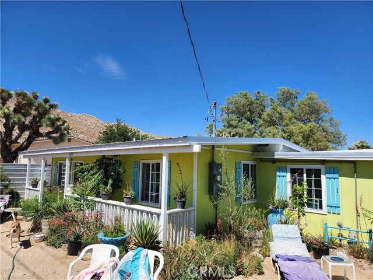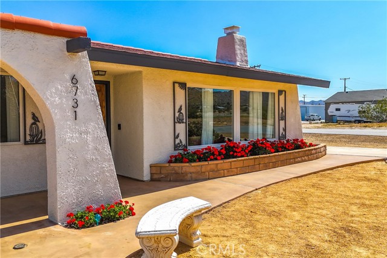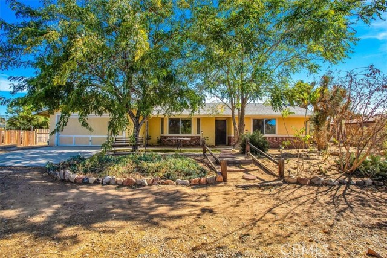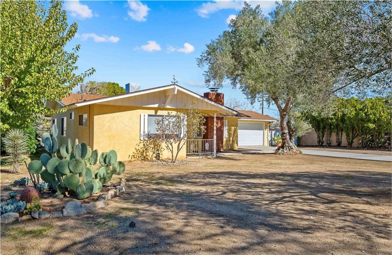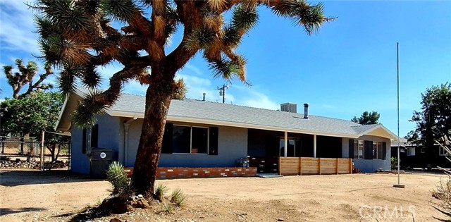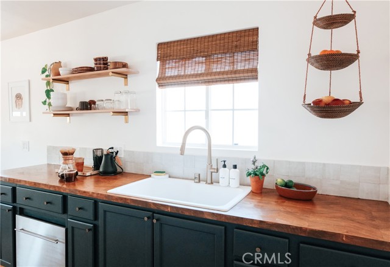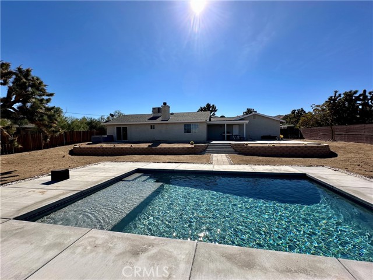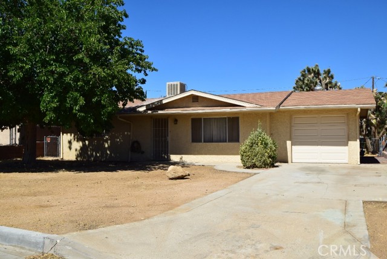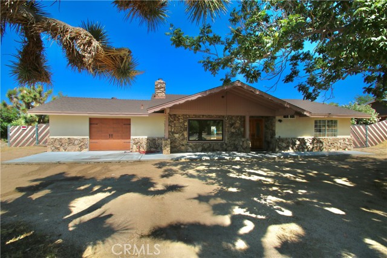7543 Mariposa Trail
Yucca Valley, CA 92284
Sold
7543 Mariposa Trail
Yucca Valley, CA 92284
Sold
One of the most charming updated homes is waiting for you! A mid century cottage feel is so welcoming and spacious. A floorplan that flows as you step into the living room to the dining and open kitchen. Additionally off of the dining is a fabulous bonus room with a warm your bones wood burning stove. Make it your morning coffee time and drink in the majestic trees in your back yard. Off the bonus room is a lovely finished room with a view window....could be your office or install a closet for a third bedroom. The amenities are abundant in this home. Granite counters and beautiful cabinetry in kitchen, bathroom and hallway desk area. Tile floors thru out, double pane windows, 3 evap coolers. The main evap has been ducted in. The extra room for your office has a evap cooler and the garage has a cooler as well. Looking for a escape room? Check out the She or He Shed that sits among shade trees, Joshua trees and a firepit!. Mature trees front and back offers shade on warmer days. Privacy fencing in backyard. This outdoor space is perfect for barbecues with friends and family. Take a look at this very loved home!
PROPERTY INFORMATION
| MLS # | JT24053386 | Lot Size | 10,019 Sq. Ft. |
| HOA Fees | $0/Monthly | Property Type | Single Family Residence |
| Price | $ 325,000
Price Per SqFt: $ 263 |
DOM | 584 Days |
| Address | 7543 Mariposa Trail | Type | Residential |
| City | Yucca Valley | Sq.Ft. | 1,237 Sq. Ft. |
| Postal Code | 92284 | Garage | 2 |
| County | San Bernardino | Year Built | 1967 |
| Bed / Bath | 2 / 1 | Parking | 2 |
| Built In | 1967 | Status | Closed |
| Sold Date | 2024-04-30 |
INTERIOR FEATURES
| Has Laundry | Yes |
| Laundry Information | Gas Dryer Hookup, In Garage, Washer Hookup |
| Has Fireplace | Yes |
| Fireplace Information | See Remarks |
| Has Appliances | Yes |
| Kitchen Appliances | Built-In Range, Dishwasher, Electric Oven, Disposal, Gas Range, Microwave, Range Hood |
| Kitchen Information | Granite Counters |
| Kitchen Area | Dining Room |
| Has Heating | Yes |
| Heating Information | Wall Furnace, Wood Stove |
| Room Information | All Bedrooms Down, Bonus Room, Kitchen, Living Room, Office |
| Has Cooling | Yes |
| Cooling Information | Evaporative Cooling |
| Flooring Information | Tile |
| InteriorFeatures Information | Built-in Features, Ceiling Fan(s), Granite Counters, Pantry, Recessed Lighting |
| EntryLocation | front |
| Entry Level | 1 |
| Has Spa | No |
| SpaDescription | None |
| WindowFeatures | Double Pane Windows |
| SecuritySafety | Smoke Detector(s) |
| Bathroom Information | Granite Counters |
| Main Level Bedrooms | 2 |
| Main Level Bathrooms | 1 |
EXTERIOR FEATURES
| Roof | Composition |
| Has Pool | No |
| Pool | None |
| Has Fence | Yes |
| Fencing | Good Condition, Wood |
WALKSCORE
MAP
MORTGAGE CALCULATOR
- Principal & Interest:
- Property Tax: $347
- Home Insurance:$119
- HOA Fees:$0
- Mortgage Insurance:
PRICE HISTORY
| Date | Event | Price |
| 04/30/2024 | Sold | $340,000 |
| 03/26/2024 | Listed | $325,000 |

Topfind Realty
REALTOR®
(844)-333-8033
Questions? Contact today.
Interested in buying or selling a home similar to 7543 Mariposa Trail?
Yucca Valley Similar Properties
Listing provided courtesy of KAREN ECKENROTH, The Glen Realty. Based on information from California Regional Multiple Listing Service, Inc. as of #Date#. This information is for your personal, non-commercial use and may not be used for any purpose other than to identify prospective properties you may be interested in purchasing. Display of MLS data is usually deemed reliable but is NOT guaranteed accurate by the MLS. Buyers are responsible for verifying the accuracy of all information and should investigate the data themselves or retain appropriate professionals. Information from sources other than the Listing Agent may have been included in the MLS data. Unless otherwise specified in writing, Broker/Agent has not and will not verify any information obtained from other sources. The Broker/Agent providing the information contained herein may or may not have been the Listing and/or Selling Agent.
