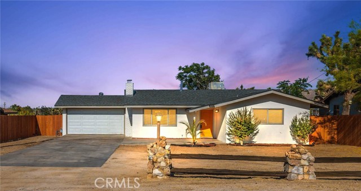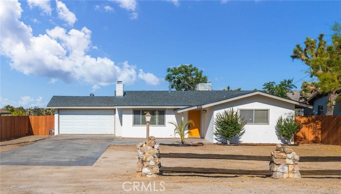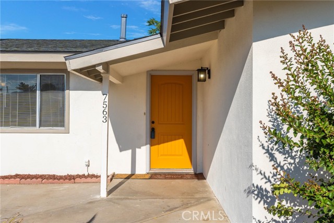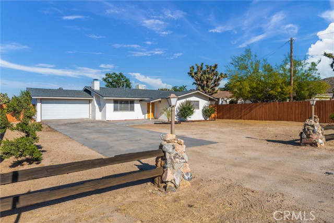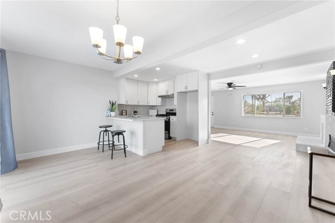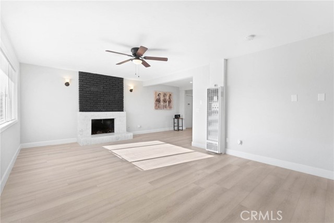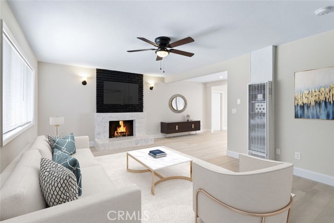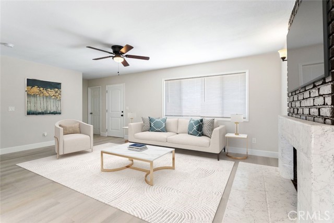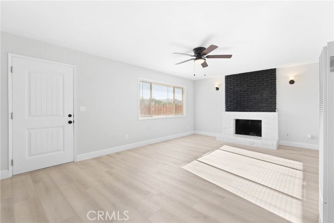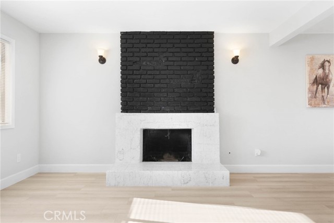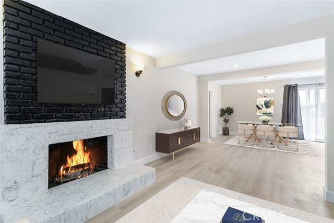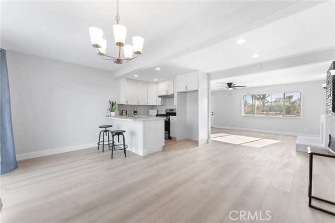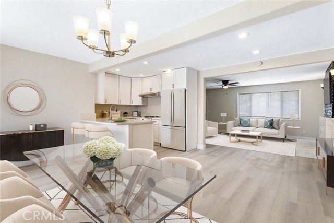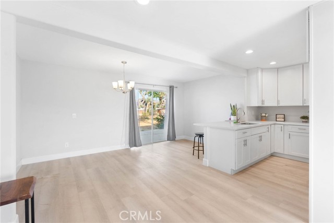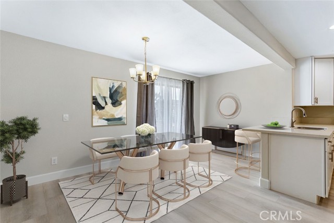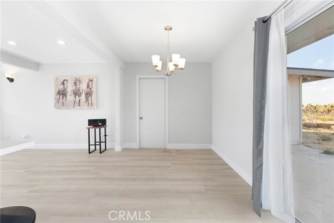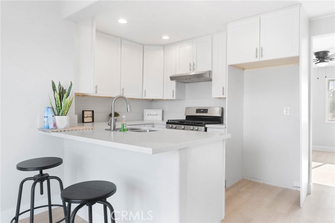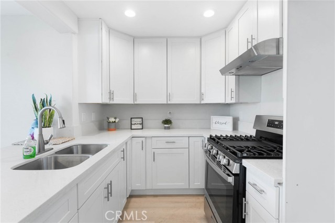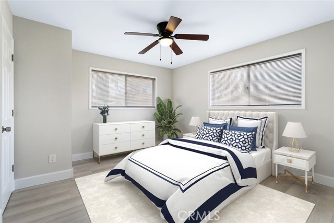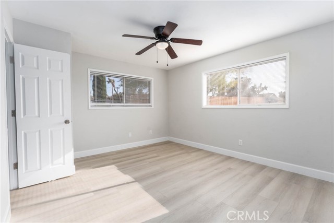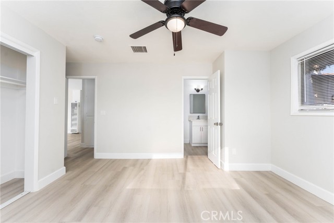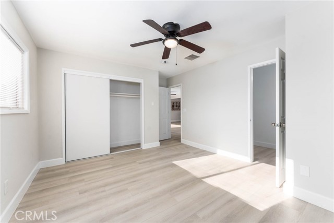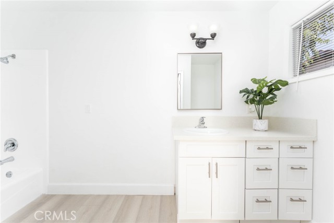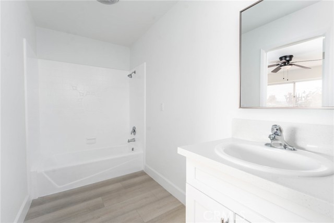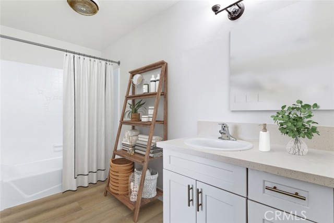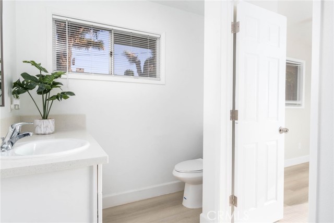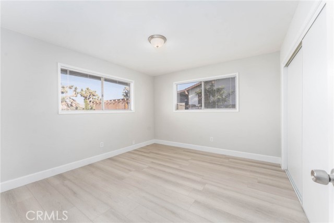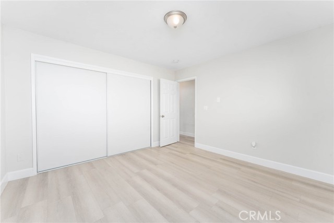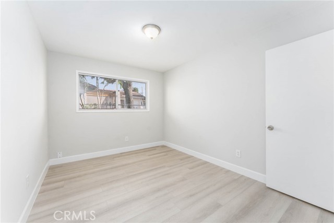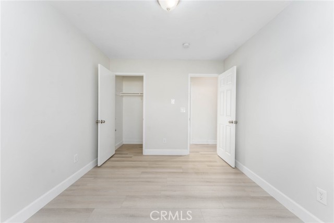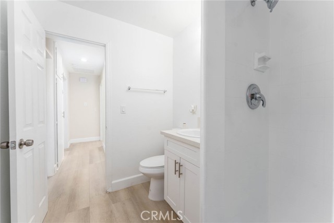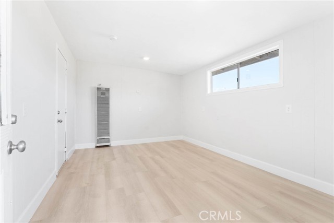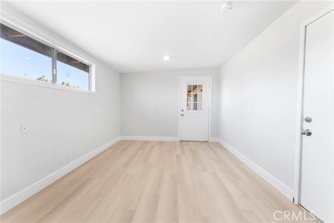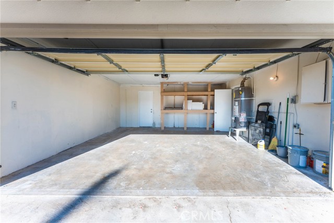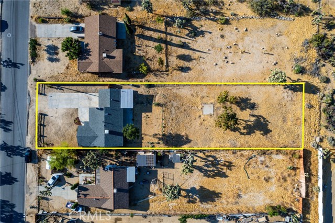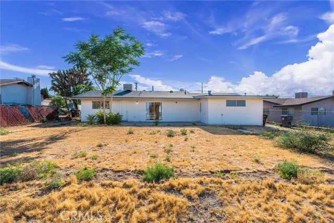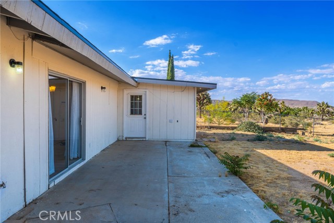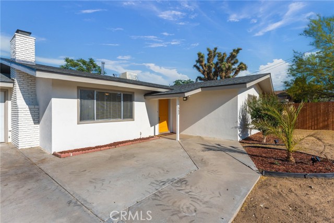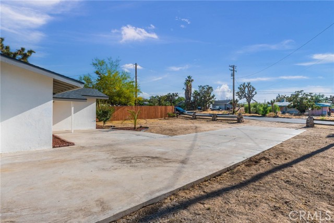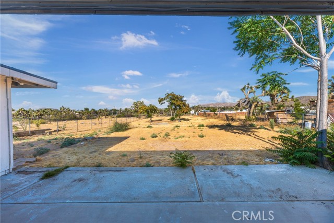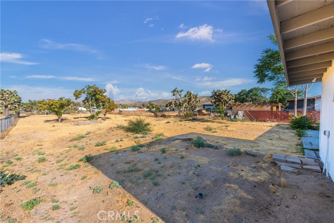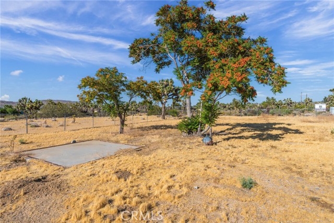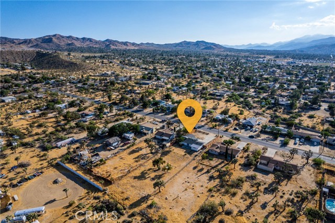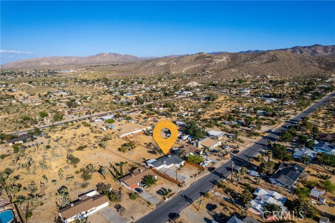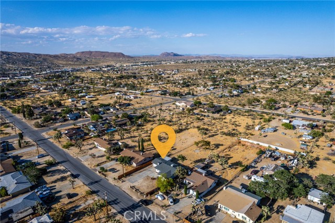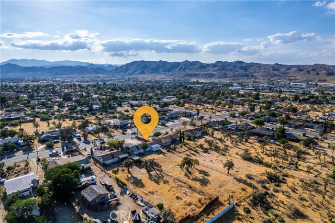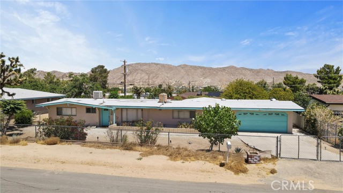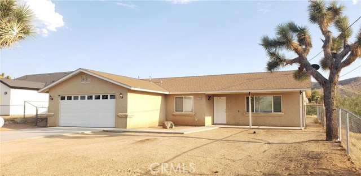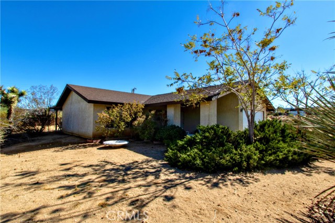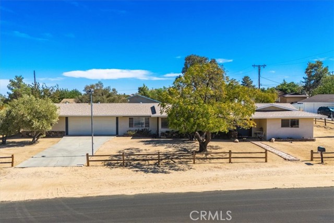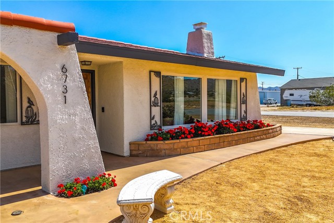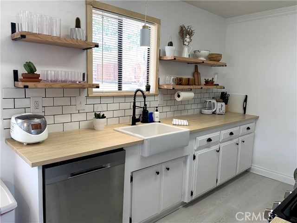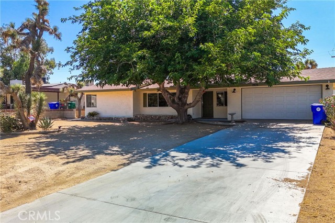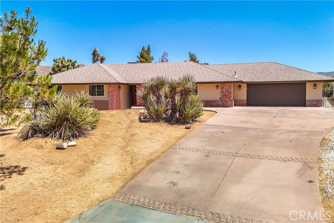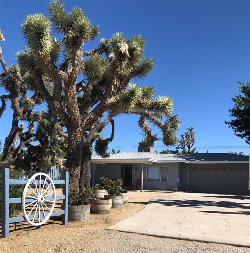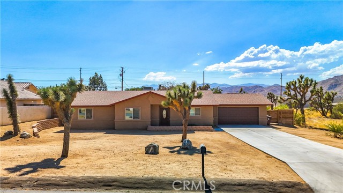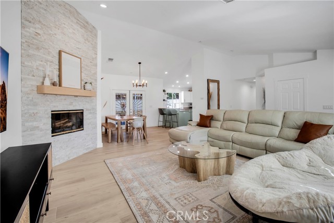7563 Valley Vista Avenue
Yucca Valley, CA 92284
Sold
7563 Valley Vista Avenue
Yucca Valley, CA 92284
Sold
Welcome to HOME to Valley Vista Avenue! This Beautiful Open Concept Floor Plan Nestled in the Heart of Yucca Valley Home, This lovely single-story features 3 large bedrooms plus Office/Den and 2 full spacious bathrooms with a BRAND NEW ROOF! Lovingly designed and beautifully constructed Mid Century Modern in Yucca Valley/Joshua Tree is turn key gem, has wood floors throughout floor plan with spacious Kitchen with Island open to formal Dining room and Family Room for those great entertainment gatherings. Separate Formal Dinning Room Is Sized For Entertaining & Large Family Room Attached To Open Kitchen With A Walk-In Pantry. Modern Recess Lights and Ceiling Fans Throughout The Home. Its Unique Location Offers Privacy & Tranquility. All Of This Plus a Fully Useable long Flat 23k Sqft fence Premium Lot "over Half Acre", with Views of the Joshua Tees and City Views, Perfect Size to host Parties and Entertain Family & Friends. Prime location of the city, Easy access to shopping & dining restaurants throughout Yucca Valley is just a short 5 min drive or bike ride. For those more socially inclined, the Joshua Tree Saloon and Pioneertown's famous Pappy and Harriet's provide Live Music, or visit the Internationally Known La Copine, Giant Rock, Sound Bath-Integratron in Landers! The Perfect Hi-Desert Escape, STR, or Full-Time Residence. Turn Key Home, Truly Must See!
PROPERTY INFORMATION
| MLS # | CV23149120 | Lot Size | 21,744 Sq. Ft. |
| HOA Fees | $0/Monthly | Property Type | Single Family Residence |
| Price | $ 349,100
Price Per SqFt: $ 258 |
DOM | 743 Days |
| Address | 7563 Valley Vista Avenue | Type | Residential |
| City | Yucca Valley | Sq.Ft. | 1,351 Sq. Ft. |
| Postal Code | 92284 | Garage | 2 |
| County | San Bernardino | Year Built | 1965 |
| Bed / Bath | 3 / 2 | Parking | 2 |
| Built In | 1965 | Status | Closed |
| Sold Date | 2023-10-13 |
INTERIOR FEATURES
| Has Laundry | Yes |
| Laundry Information | Gas Dryer Hookup, In Garage, Washer Hookup |
| Has Fireplace | Yes |
| Fireplace Information | Family Room, Gas |
| Has Appliances | Yes |
| Kitchen Appliances | 6 Burner Stove |
| Kitchen Information | Butler's Pantry, Corian Counters, Kitchen Open to Family Room, Remodeled Kitchen |
| Kitchen Area | Dining Room |
| Has Heating | Yes |
| Heating Information | Central, Wall Furnace |
| Room Information | All Bedrooms Down, Bonus Room, Den, Office |
| Has Cooling | Yes |
| Cooling Information | Evaporative Cooling |
| InteriorFeatures Information | Bar, Cathedral Ceiling(s), Ceiling Fan(s), Copper Plumbing Full, Recessed Lighting, Stone Counters |
| EntryLocation | front |
| Entry Level | 1 |
| Has Spa | No |
| SpaDescription | None |
| SecuritySafety | Security System, Smoke Detector(s) |
| Main Level Bedrooms | 4 |
| Main Level Bathrooms | 2 |
EXTERIOR FEATURES
| FoundationDetails | Slab |
| Roof | Shingle |
| Has Pool | No |
| Pool | None |
| Has Fence | Yes |
| Fencing | Redwood, Wrought Iron |
WALKSCORE
MAP
MORTGAGE CALCULATOR
- Principal & Interest:
- Property Tax: $372
- Home Insurance:$119
- HOA Fees:$0
- Mortgage Insurance:
PRICE HISTORY
| Date | Event | Price |
| 08/10/2023 | Listed | $369,800 |

Topfind Realty
REALTOR®
(844)-333-8033
Questions? Contact today.
Interested in buying or selling a home similar to 7563 Valley Vista Avenue?
Yucca Valley Similar Properties
Listing provided courtesy of Aolany Gonzalez, RE/MAX TIME REALTY. Based on information from California Regional Multiple Listing Service, Inc. as of #Date#. This information is for your personal, non-commercial use and may not be used for any purpose other than to identify prospective properties you may be interested in purchasing. Display of MLS data is usually deemed reliable but is NOT guaranteed accurate by the MLS. Buyers are responsible for verifying the accuracy of all information and should investigate the data themselves or retain appropriate professionals. Information from sources other than the Listing Agent may have been included in the MLS data. Unless otherwise specified in writing, Broker/Agent has not and will not verify any information obtained from other sources. The Broker/Agent providing the information contained herein may or may not have been the Listing and/or Selling Agent.
