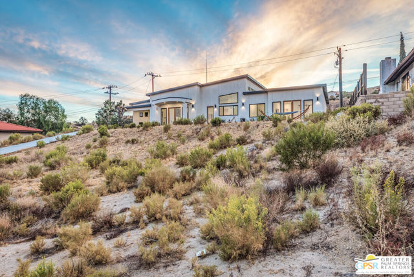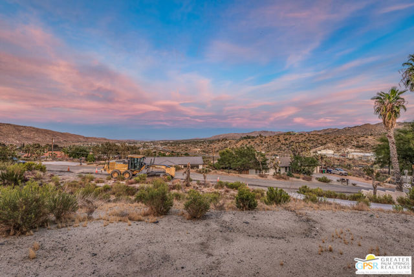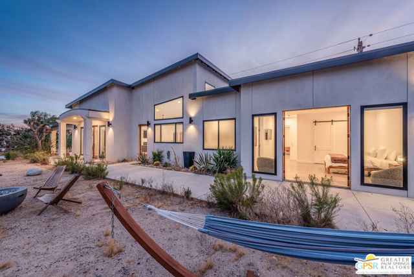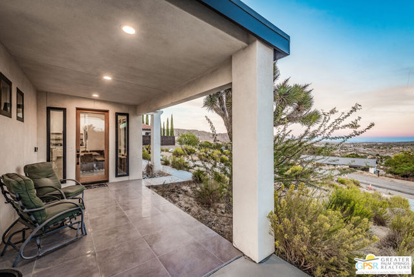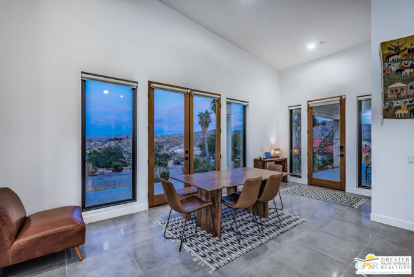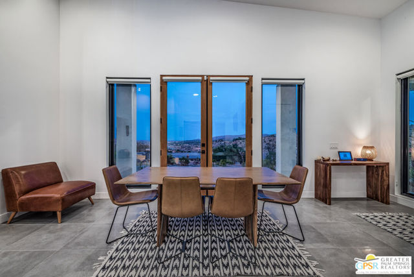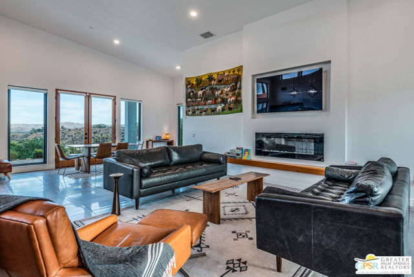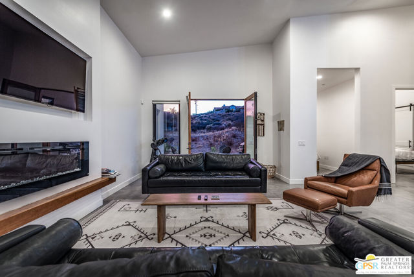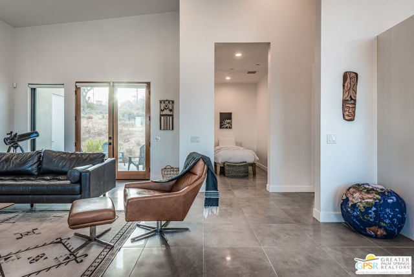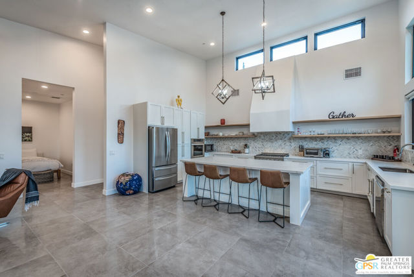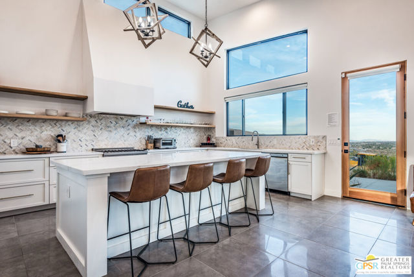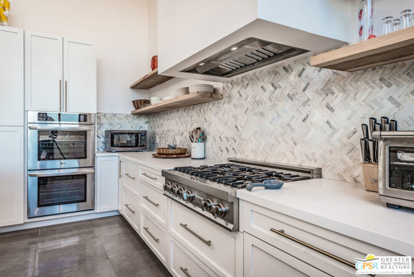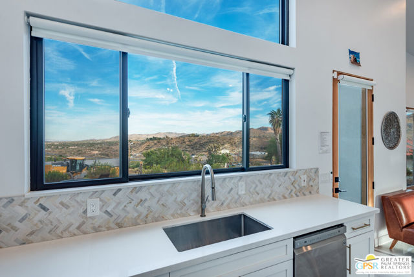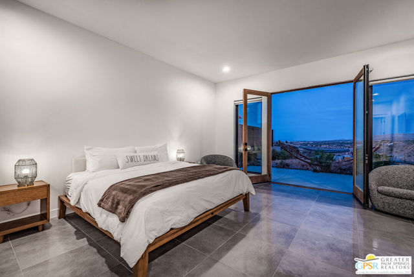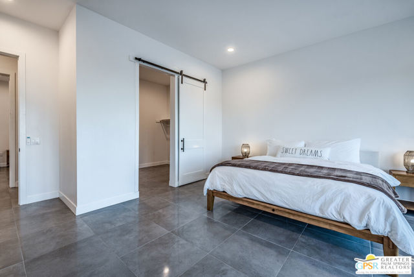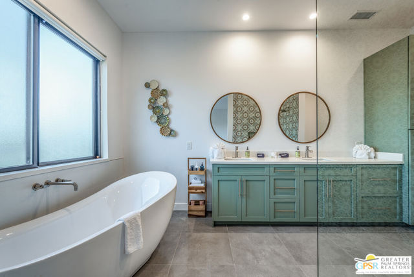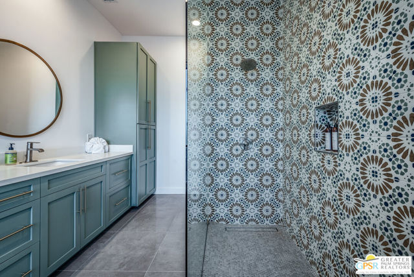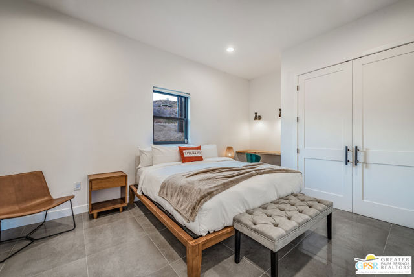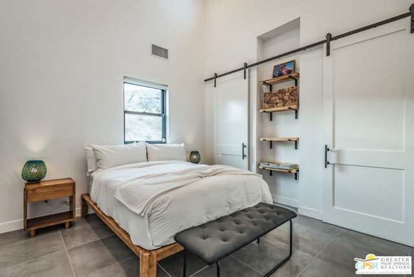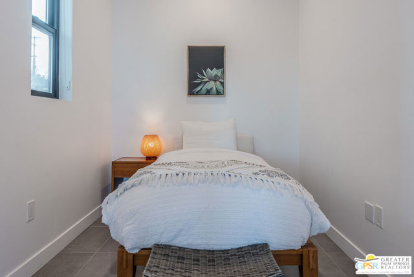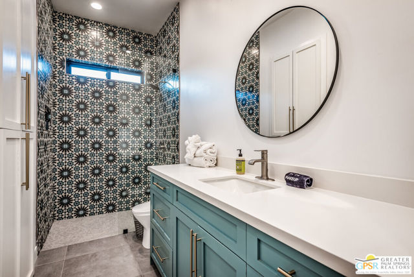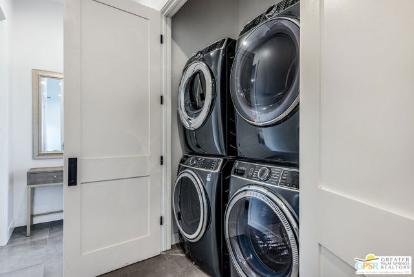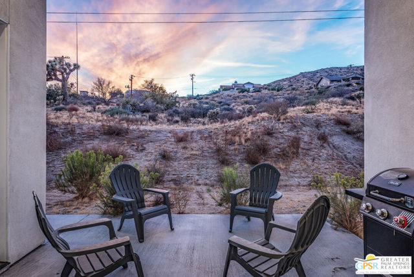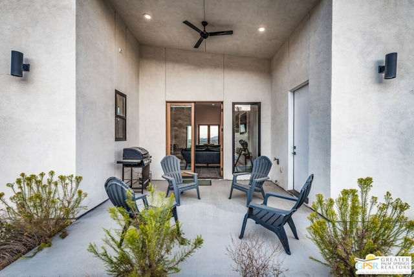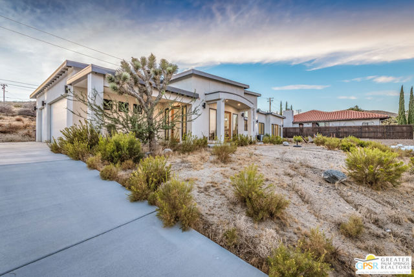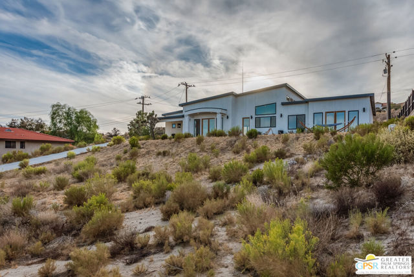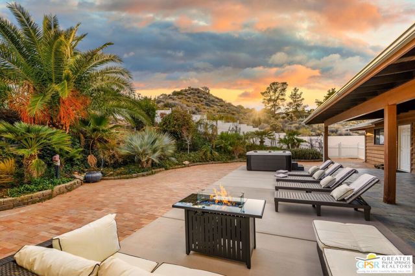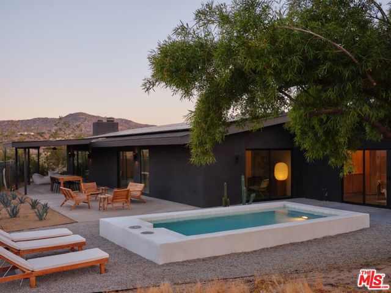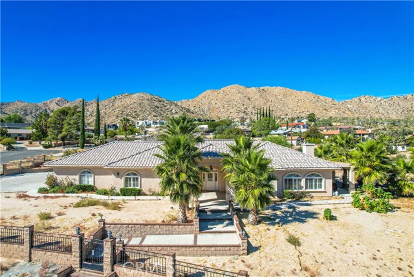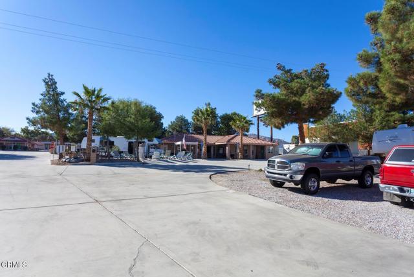7664 Shafter Avenue
Yucca Valley, CA 92284
A Stunning 2021 Custom Built Modern Luxury Home In The Country Club Estate... High atop the hill with breathtaking views of city lights & high desert rocky mountains. Home features a spacious master suite, 2 guest rooms, a media room (or 4th bedroom optional), wide hallway & guest bathroom. Architectural design elements, open floor plan, abundant natural lighting &14ft ceiling. Vaulted ceiling in living room & kitchen up to 20ft. A delightful entertainer's kitchen with top of the line stainless appliances including a Z-Line 6-burner professional grade cooktop, custom designed cabinetry, oversized center island & quartz countertops. A large walk-in closet in the master suite with a double vanity, designer tiled shower & a designer stand-alone tub. Expansive French-doors to enjoy the sunrises & city evening lights. Large 3-car garage with 14ft ceiling & 10ft roll-up doors. Potential for vehicle lift to stack cars or ATV's. The home is wired throughout for the best audio, video & internet experience. The solar system is fully owned, offering homeowner's clean, renewable energy & high efficiency living. This beautiful home is perfect for entertaining or just relaxing in luxury whether you're inside or outside taking in the evening stars.
PROPERTY INFORMATION
| MLS # | 24456847 | Lot Size | 19,054 Sq. Ft. |
| HOA Fees | $0/Monthly | Property Type | Single Family Residence |
| Price | $ 950,000
Price Per SqFt: $ 412 |
DOM | 262 Days |
| Address | 7664 Shafter Avenue | Type | Residential |
| City | Yucca Valley | Sq.Ft. | 2,304 Sq. Ft. |
| Postal Code | 92284 | Garage | N/A |
| County | San Bernardino | Year Built | 2021 |
| Bed / Bath | 3 / 2 | Parking | 3 |
| Built In | 2021 | Status | Active |
INTERIOR FEATURES
| Has Laundry | Yes |
| Laundry Information | Washer Included, Dryer Included, Stackable |
| Has Fireplace | Yes |
| Fireplace Information | Living Room |
| Has Appliances | Yes |
| Kitchen Appliances | Dishwasher, Disposal, Microwave, Refrigerator, Gas Cooktop |
| Kitchen Information | Kitchen Island |
| Kitchen Area | Breakfast Counter / Bar, Dining Room, Family Kitchen, In Kitchen |
| Has Heating | Yes |
| Heating Information | Central, Fireplace(s) |
| Room Information | Bonus Room, Living Room, Primary Bathroom, Office, Walk-In Closet |
| Has Cooling | Yes |
| Cooling Information | Central Air |
| Flooring Information | Tile |
| InteriorFeatures Information | Cathedral Ceiling(s), Open Floorplan |
| DoorFeatures | French Doors, Insulated Doors |
| EntryLocation | Ground Level - no steps |
| Has Spa | No |
| SpaDescription | None |
| WindowFeatures | Double Pane Windows, Custom Covering |
| SecuritySafety | Fire Sprinkler System, Carbon Monoxide Detector(s), Fire and Smoke Detection System, Smoke Detector(s) |
| Bathroom Information | Vanity area, Linen Closet/Storage, Shower in Tub, Shower |
EXTERIOR FEATURES
| FoundationDetails | Slab |
| Has Pool | No |
| Pool | None |
| Has Patio | Yes |
| Patio | Front Porch, Covered |
| Has Fence | Yes |
| Fencing | Block |
WALKSCORE
MAP
MORTGAGE CALCULATOR
- Principal & Interest:
- Property Tax: $1,013
- Home Insurance:$119
- HOA Fees:$0
- Mortgage Insurance:
PRICE HISTORY
| Date | Event | Price |
| 10/25/2024 | Listed | $1,030,000 |

Topfind Realty
REALTOR®
(844)-333-8033
Questions? Contact today.
Use a Topfind agent and receive a cash rebate of up to $9,500
Yucca Valley Similar Properties
Listing provided courtesy of Luke Kensen, house333. Based on information from California Regional Multiple Listing Service, Inc. as of #Date#. This information is for your personal, non-commercial use and may not be used for any purpose other than to identify prospective properties you may be interested in purchasing. Display of MLS data is usually deemed reliable but is NOT guaranteed accurate by the MLS. Buyers are responsible for verifying the accuracy of all information and should investigate the data themselves or retain appropriate professionals. Information from sources other than the Listing Agent may have been included in the MLS data. Unless otherwise specified in writing, Broker/Agent has not and will not verify any information obtained from other sources. The Broker/Agent providing the information contained herein may or may not have been the Listing and/or Selling Agent.
