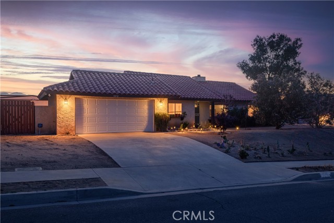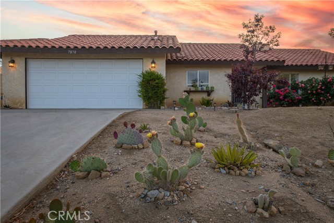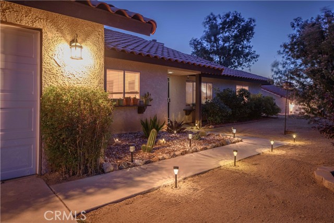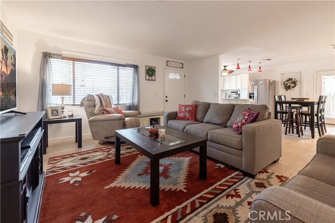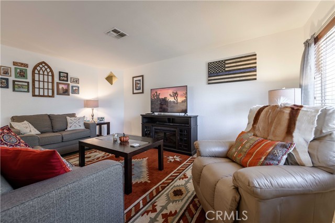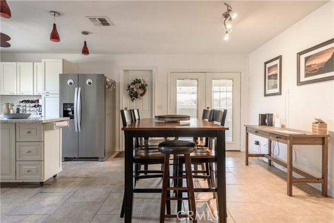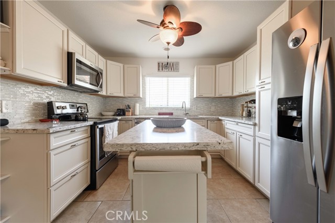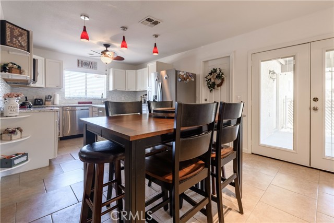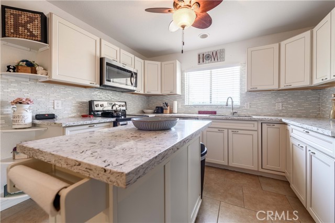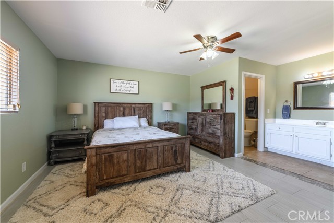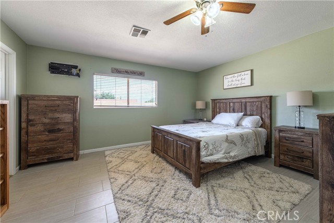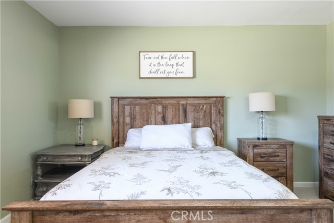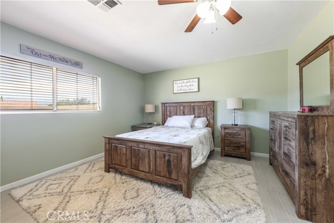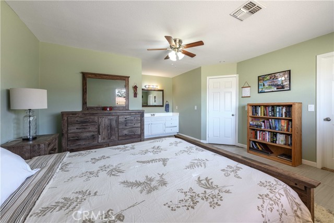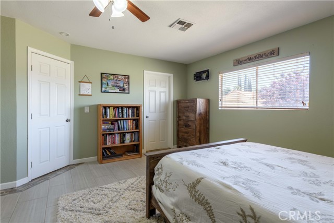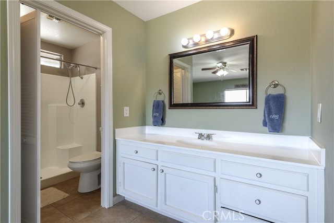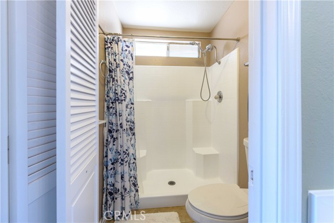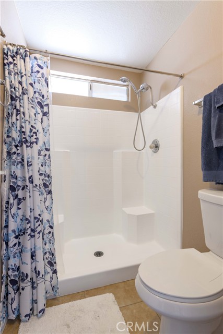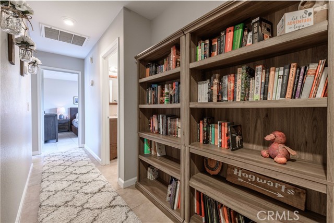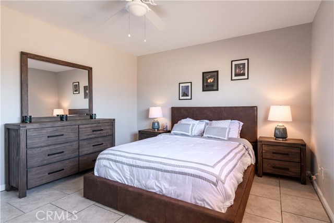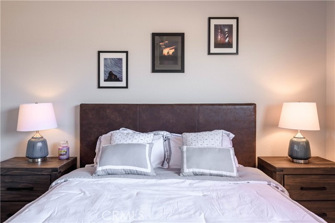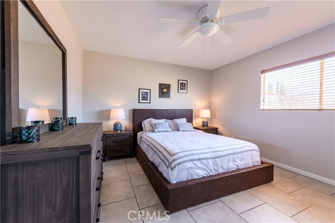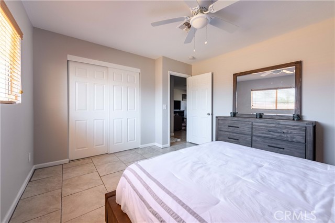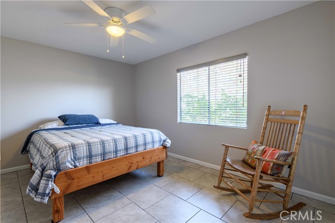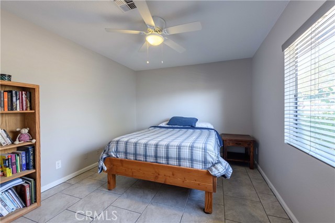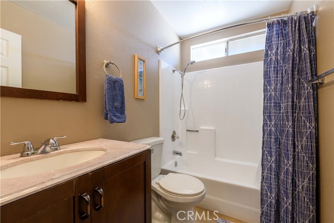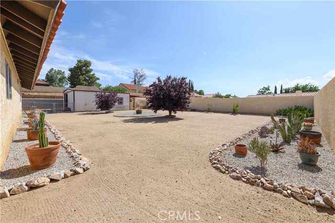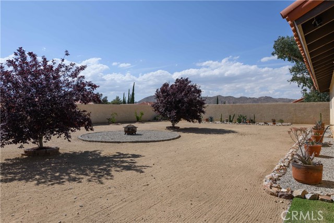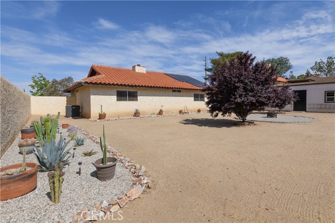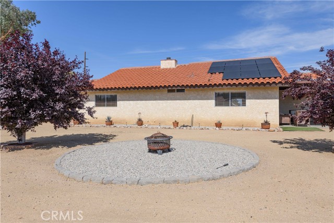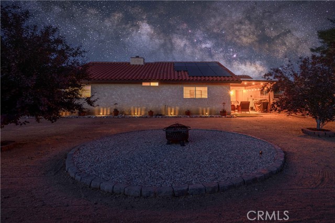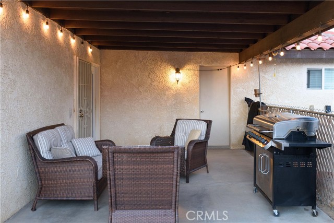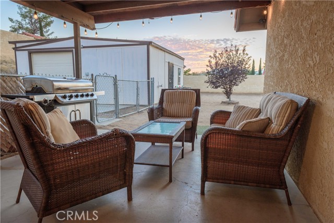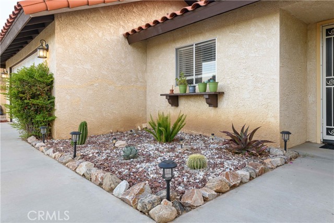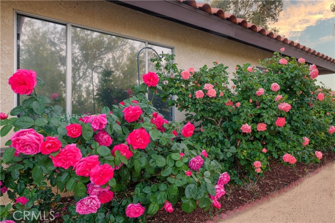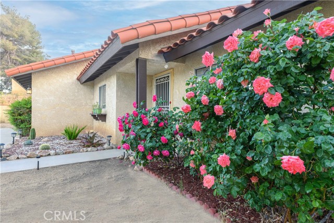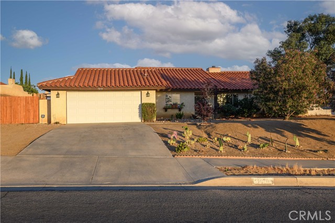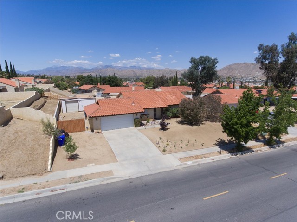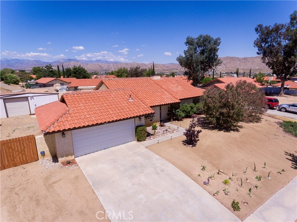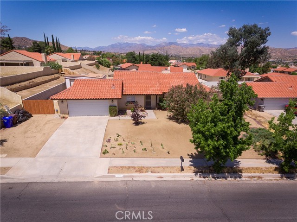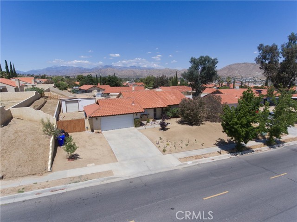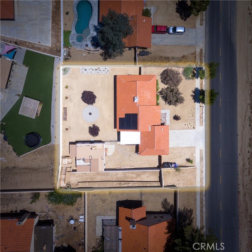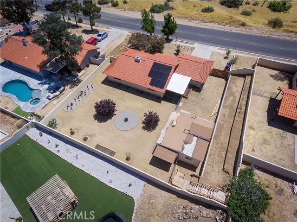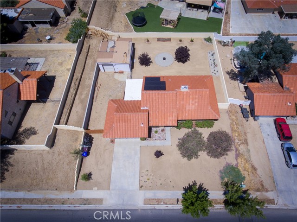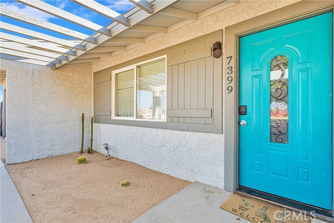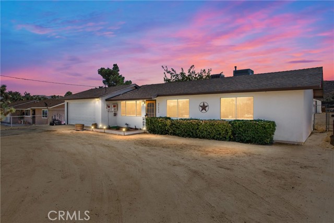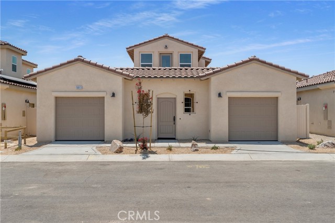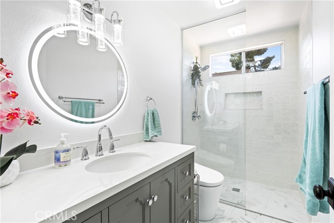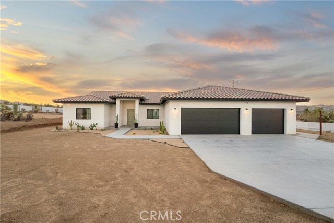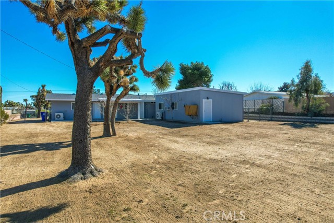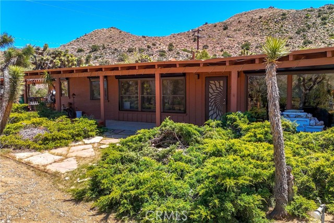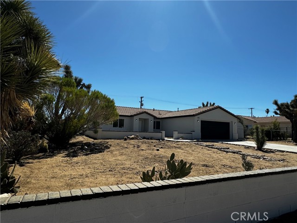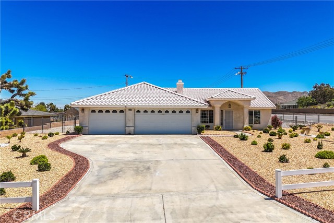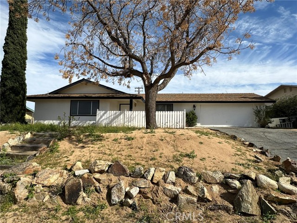7870 Sage Avenue
Yucca Valley, CA 92284
Sold
Welcome to this exquisite desert home in the heart of beautiful Yucca Valley. This turnkey and meticulously cared for single story home has 3 bedrooms, 2 bathrooms, and nearly 1400 square feet. The open floor plan provides an abundance of space and natural light making it a great home to gather with friends and family. Step into the beautifully remodeled kitchen which includes stainless steel appliances, quartz countertops, deep drawers for storage of pots, pans and small appliances, a gorgeous tile backsplash and a kitchen island ideal for additional counter space and entertaining. French Doors will lead you to the expansive fenced in backyard with its majestic mountain views, low maintenance landscaping, a fire pit, several fruit trees, and a patio making the perfect spot to star gaze and host a backyard BBQ. With Joshua Tree National Park just 15 minutes away, 20 minutes to Morongo Resort & Casino and Palm Springs just 40 minutes away this home is truly the central location to all of the beauty and adventure that the high desert offers. Schedule your private showing and make this beautiful home yours today!
PROPERTY INFORMATION
| MLS # | PW23108832 | Lot Size | 13,375 Sq. Ft. |
| HOA Fees | $0/Monthly | Property Type | Single Family Residence |
| Price | $ 379,000
Price Per SqFt: $ 271 |
DOM | 800 Days |
| Address | 7870 Sage Avenue | Type | Residential |
| City | Yucca Valley | Sq.Ft. | 1,398 Sq. Ft. |
| Postal Code | 92284 | Garage | 2 |
| County | San Bernardino | Year Built | 1984 |
| Bed / Bath | 3 / 2 | Parking | 2 |
| Built In | 1984 | Status | Closed |
| Sold Date | 2023-11-21 |
INTERIOR FEATURES
| Has Laundry | Yes |
| Laundry Information | In Garage |
| Has Fireplace | No |
| Fireplace Information | None |
| Has Appliances | Yes |
| Kitchen Appliances | Dishwasher, Electric Oven, Disposal, Microwave, Refrigerator, Water Heater |
| Kitchen Information | Granite Counters, Remodeled Kitchen |
| Kitchen Area | Area, In Family Room |
| Has Heating | Yes |
| Heating Information | Central |
| Room Information | Family Room, Living Room, Main Floor Bedroom, Main Floor Primary Bedroom, Primary Bathroom, Primary Bedroom, Primary Suite |
| Has Cooling | Yes |
| Cooling Information | Central Air |
| Flooring Information | Tile |
| InteriorFeatures Information | Open Floorplan |
| DoorFeatures | French Doors |
| EntryLocation | Front Door |
| Entry Level | 1 |
| Has Spa | No |
| SpaDescription | None |
| WindowFeatures | Double Pane Windows |
| Bathroom Information | Shower, Remodeled |
| Main Level Bedrooms | 3 |
| Main Level Bathrooms | 2 |
EXTERIOR FEATURES
| ExteriorFeatures | Awning(s) |
| FoundationDetails | Slab |
| Roof | Tile |
| Has Pool | No |
| Pool | None |
| Has Patio | Yes |
| Patio | Patio |
| Has Fence | Yes |
| Fencing | Excellent Condition, Privacy, Stucco Wall |
WALKSCORE
MAP
MORTGAGE CALCULATOR
- Principal & Interest:
- Property Tax: $404
- Home Insurance:$119
- HOA Fees:$0
- Mortgage Insurance:
PRICE HISTORY
| Date | Event | Price |
| 11/21/2023 | Sold | $375,000 |
| 10/18/2023 | Pending | $379,000 |
| 07/24/2023 | Pending | $379,000 |
| 06/20/2023 | Listed | $379,000 |

Topfind Realty
REALTOR®
(844)-333-8033
Questions? Contact today.
Interested in buying or selling a home similar to 7870 Sage Avenue?
Yucca Valley Similar Properties
Listing provided courtesy of Lindsey Iskierka, Keller Williams Coastal Prop.. Based on information from California Regional Multiple Listing Service, Inc. as of #Date#. This information is for your personal, non-commercial use and may not be used for any purpose other than to identify prospective properties you may be interested in purchasing. Display of MLS data is usually deemed reliable but is NOT guaranteed accurate by the MLS. Buyers are responsible for verifying the accuracy of all information and should investigate the data themselves or retain appropriate professionals. Information from sources other than the Listing Agent may have been included in the MLS data. Unless otherwise specified in writing, Broker/Agent has not and will not verify any information obtained from other sources. The Broker/Agent providing the information contained herein may or may not have been the Listing and/or Selling Agent.
