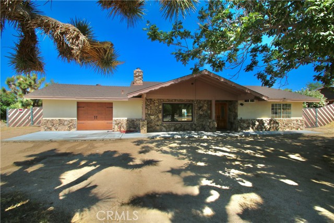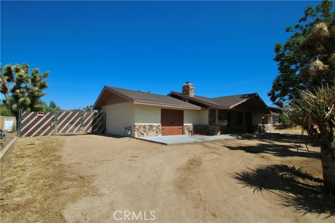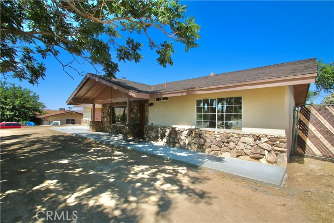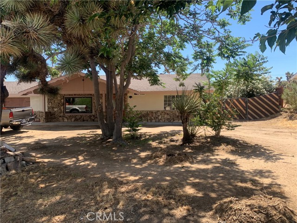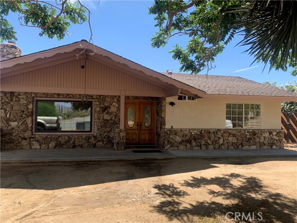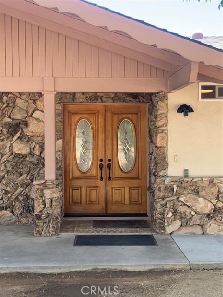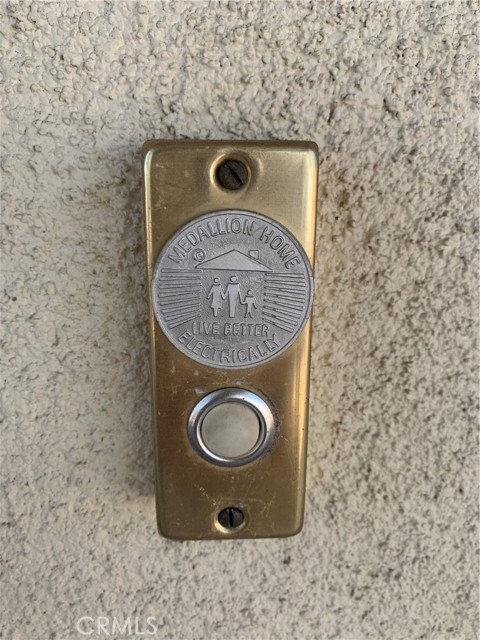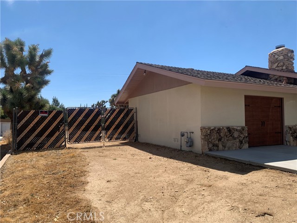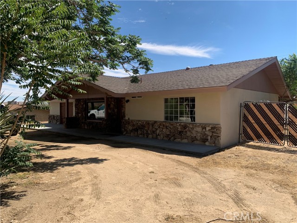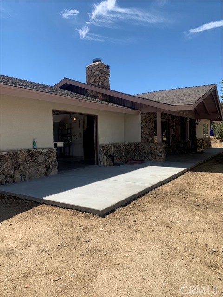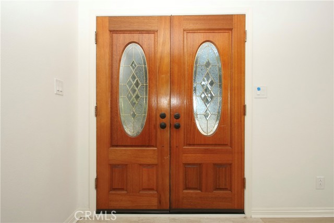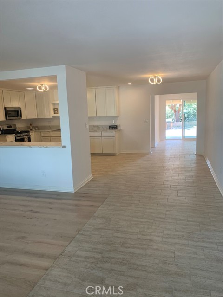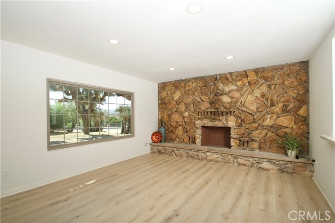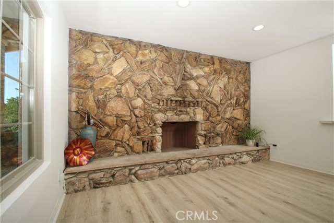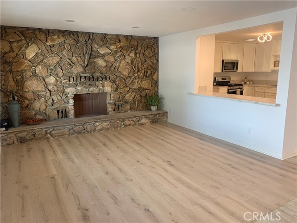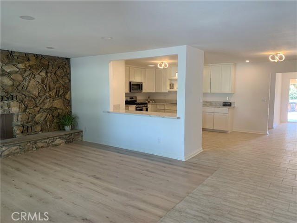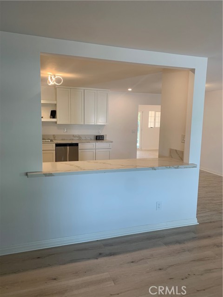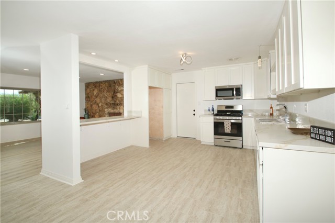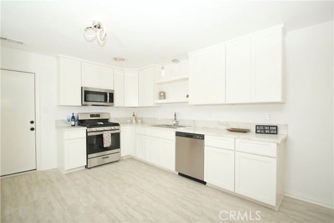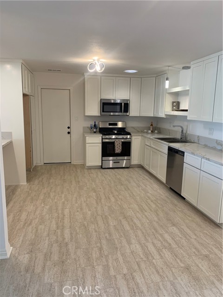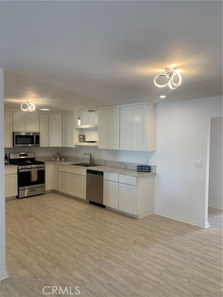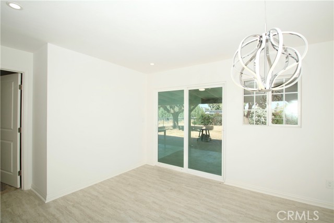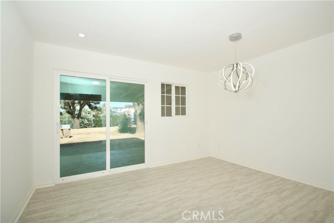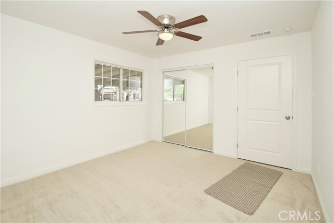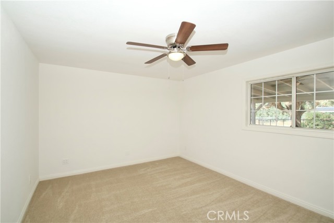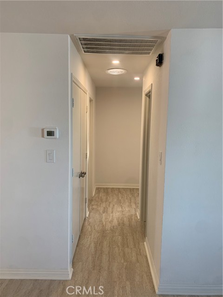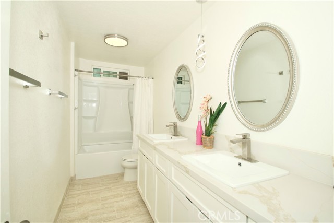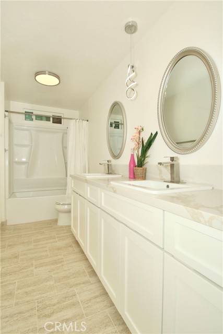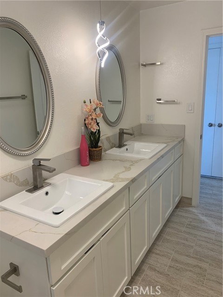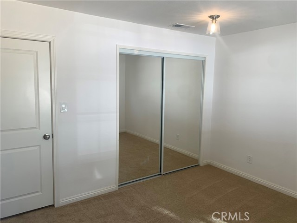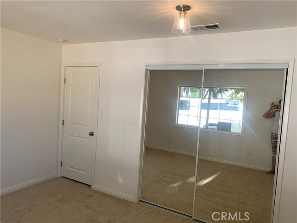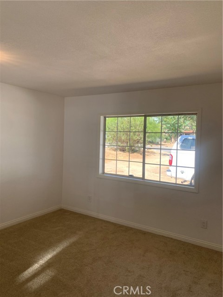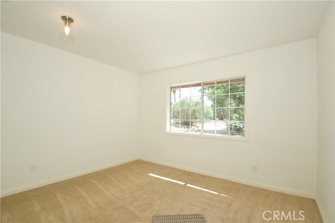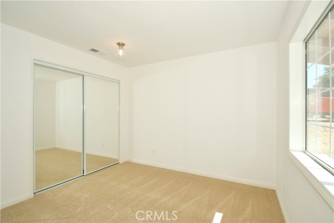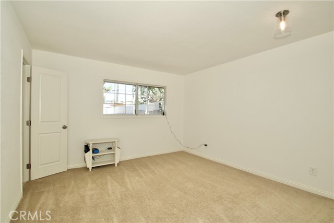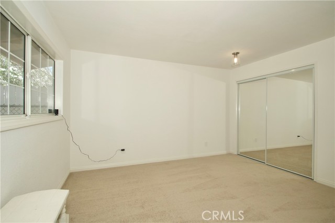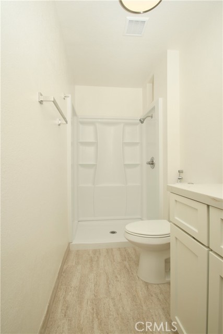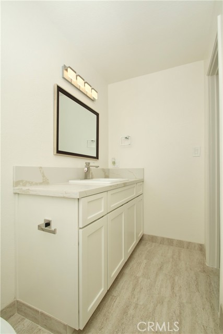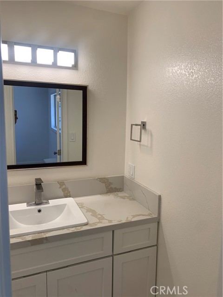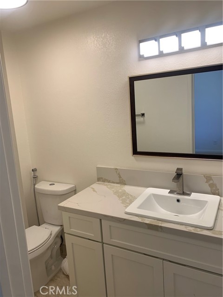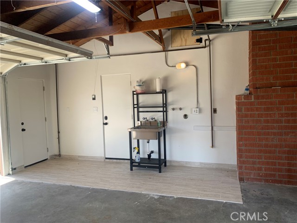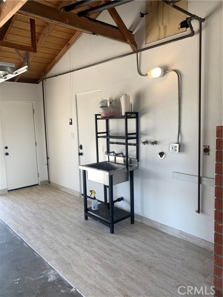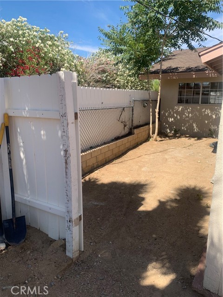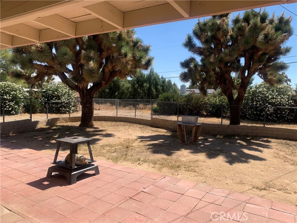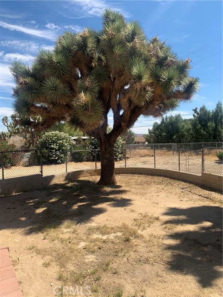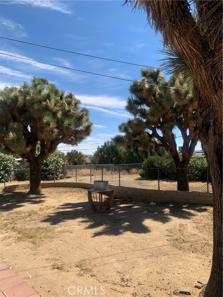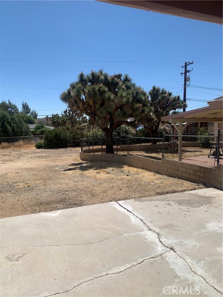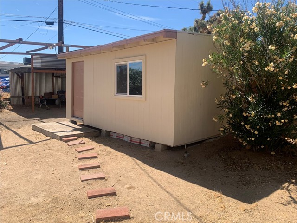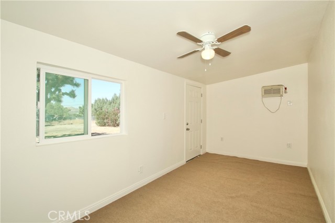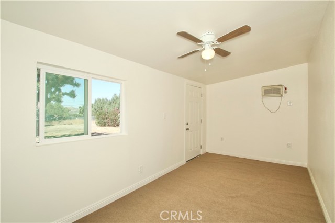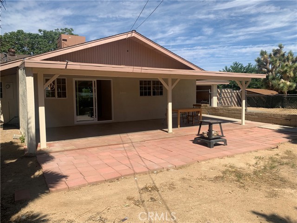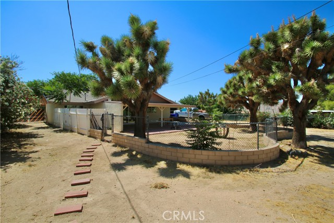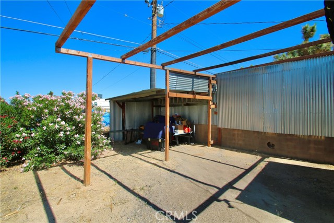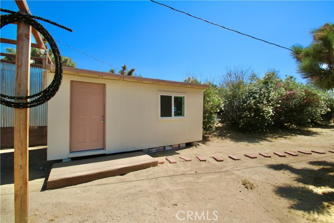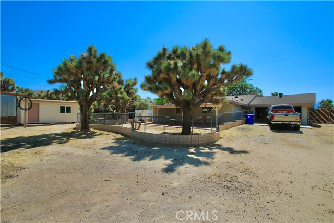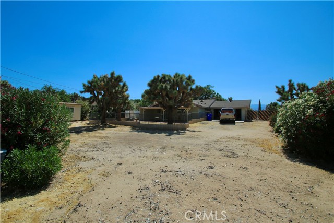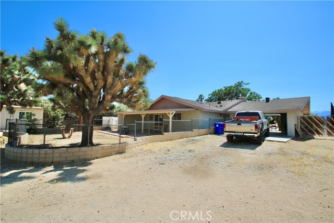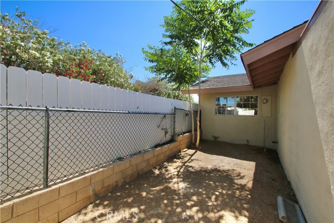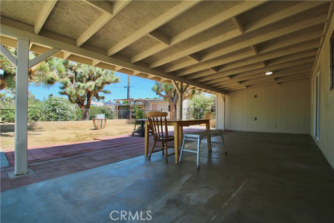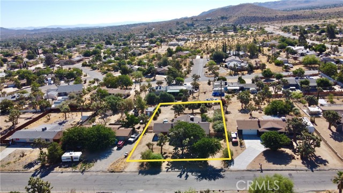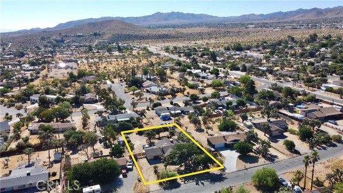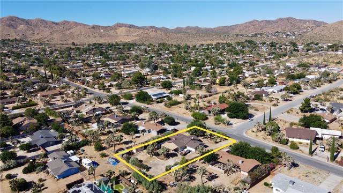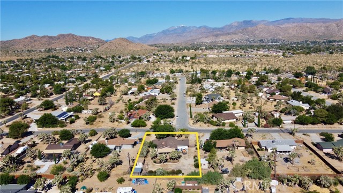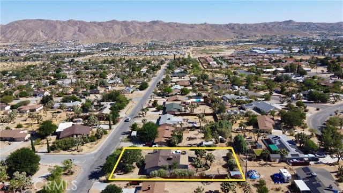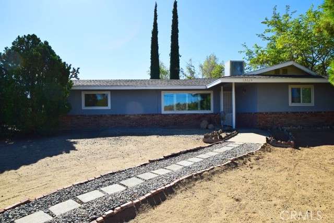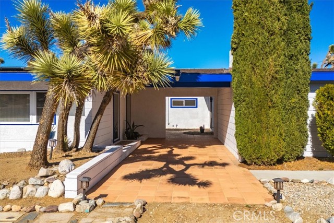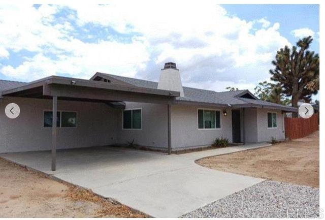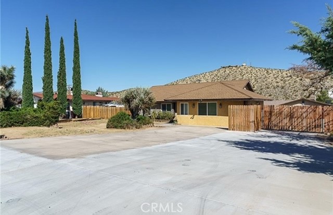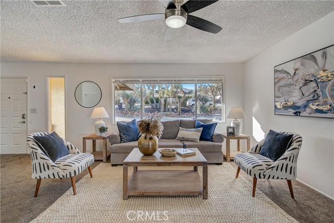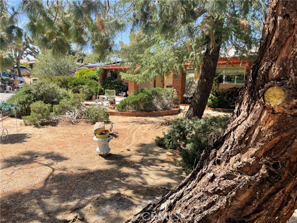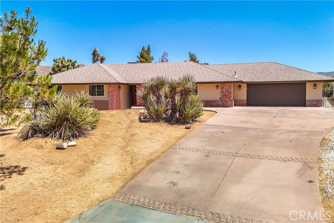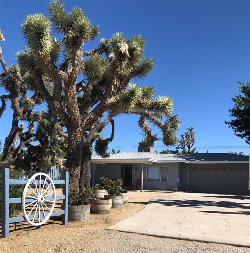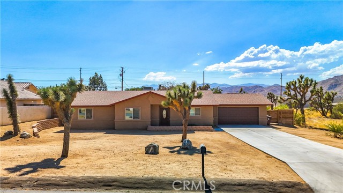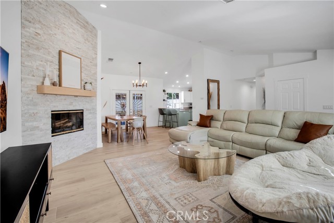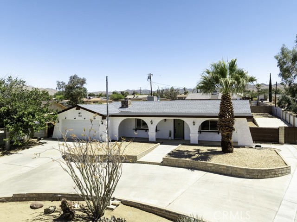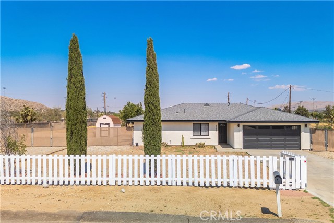8039 Amador Avenue
Yucca Valley, CA 92284
Sold
This home just received a beautiful remodel! The remodel was completed with the care, skill, and professionalism as the original "Medallion Builder" As you walk in, you are immediately welcomed into the living area, with the original rock fireplace. There is a large "peek-through" into the kitchen area which creates a wonderful breakfast nook as well as family flow. This area would also function for gatherings and entertaining. The kitchen is large with new cabinetry, appliances, fixtures, as well as quartz countertops. There is enough space here for a family kitchen table, or there is another option. There is also an additional area for a formal dining room. This area could also serve as an office, kids play area, or informal tv/family area. Split floor plan allows for several options with the 3 large bedrooms all with new paint, fixtures and flooring. Both bathrooms have been completely remodeled. All new everything! As you exit into the back yard, you are greeted with a huge covered patio (more family and entertaining options). View from here, the large back yard with a wonderful forest of Joshua Trees and other native flora offering privacy and color. The back yard is double fenced for pets and or children play areas. Additionally, you will find a she/he shed, a covered area which can also allow for further options for pets or storage needs. Mature trees, large lots, and unique homes line the streets giving an established feel you do not get in many nearby neighborhoods. This home is not far from Joshua Tree National Park, and the surrounding desert cities. Call today to tour this beautiful home in a well established area of Yucca Valley called Story Park.
PROPERTY INFORMATION
| MLS # | JT23112475 | Lot Size | 17,860 Sq. Ft. |
| HOA Fees | $0/Monthly | Property Type | Single Family Residence |
| Price | $ 379,999
Price Per SqFt: $ 243 |
DOM | 857 Days |
| Address | 8039 Amador Avenue | Type | Residential |
| City | Yucca Valley | Sq.Ft. | 1,562 Sq. Ft. |
| Postal Code | 92284 | Garage | 2 |
| County | San Bernardino | Year Built | 1968 |
| Bed / Bath | 3 / 2 | Parking | 3 |
| Built In | 1968 | Status | Closed |
| Sold Date | 2023-08-11 |
INTERIOR FEATURES
| Has Laundry | Yes |
| Laundry Information | In Garage |
| Has Fireplace | Yes |
| Fireplace Information | Living Room |
| Has Appliances | Yes |
| Kitchen Appliances | Gas Oven, Gas Range, Gas Cooktop |
| Kitchen Information | Quartz Counters, Remodeled Kitchen |
| Kitchen Area | Area, Breakfast Counter / Bar, Family Kitchen, Dining Room |
| Has Heating | Yes |
| Heating Information | Central |
| Room Information | All Bedrooms Down, Primary Bedroom, See Remarks |
| Has Cooling | Yes |
| Cooling Information | Central Air |
| Flooring Information | Carpet, Tile |
| EntryLocation | front door |
| Entry Level | 1 |
| Has Spa | No |
| SpaDescription | None |
| Bathroom Information | Bathtub, Quartz Counters |
| Main Level Bedrooms | 3 |
| Main Level Bathrooms | 2 |
EXTERIOR FEATURES
| Roof | Shingle |
| Has Pool | No |
| Pool | None |
| Has Patio | Yes |
| Patio | Concrete, Covered |
| Has Fence | Yes |
| Fencing | Cross Fenced |
WALKSCORE
MAP
MORTGAGE CALCULATOR
- Principal & Interest:
- Property Tax: $405
- Home Insurance:$119
- HOA Fees:$0
- Mortgage Insurance:
PRICE HISTORY
| Date | Event | Price |
| 08/11/2023 | Sold | $383,000 |
| 07/19/2023 | Active Under Contract | $379,999 |
| 06/24/2023 | Listed | $399,999 |

Topfind Realty
REALTOR®
(844)-333-8033
Questions? Contact today.
Interested in buying or selling a home similar to 8039 Amador Avenue?
Yucca Valley Similar Properties
Listing provided courtesy of Julianne Bruley, Inspire Real Estate. Based on information from California Regional Multiple Listing Service, Inc. as of #Date#. This information is for your personal, non-commercial use and may not be used for any purpose other than to identify prospective properties you may be interested in purchasing. Display of MLS data is usually deemed reliable but is NOT guaranteed accurate by the MLS. Buyers are responsible for verifying the accuracy of all information and should investigate the data themselves or retain appropriate professionals. Information from sources other than the Listing Agent may have been included in the MLS data. Unless otherwise specified in writing, Broker/Agent has not and will not verify any information obtained from other sources. The Broker/Agent providing the information contained herein may or may not have been the Listing and/or Selling Agent.
