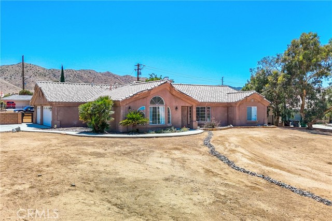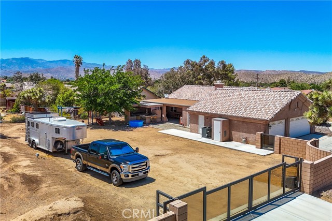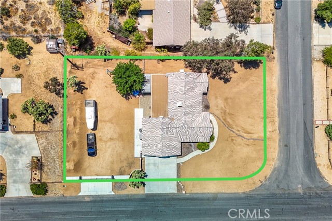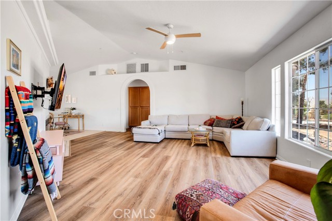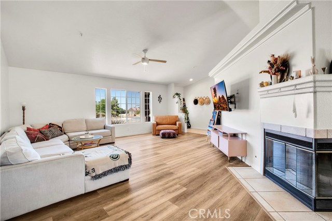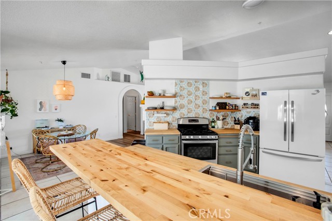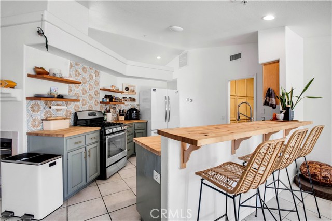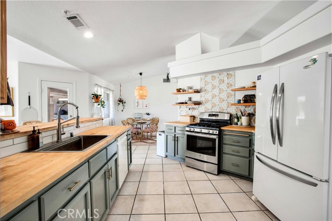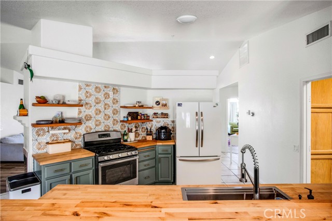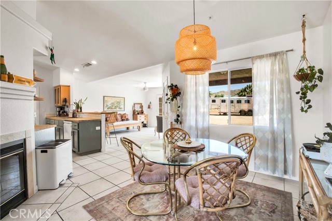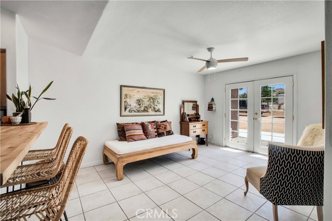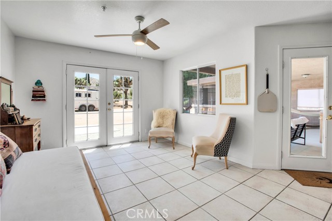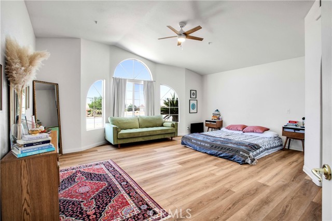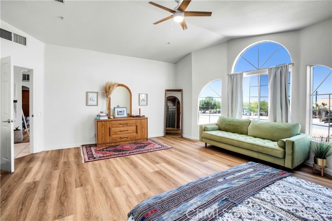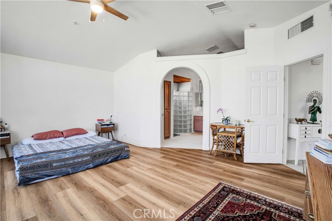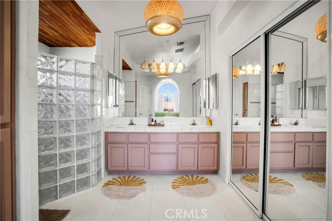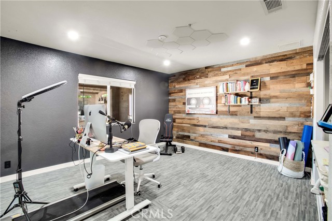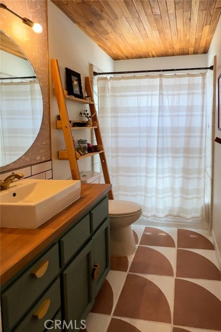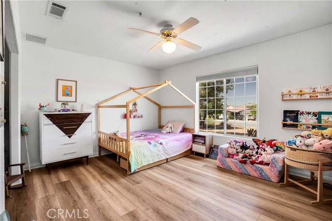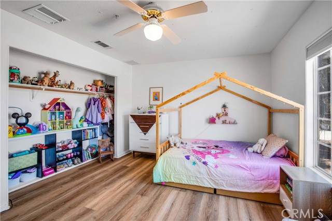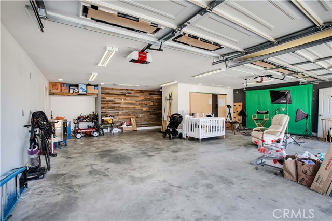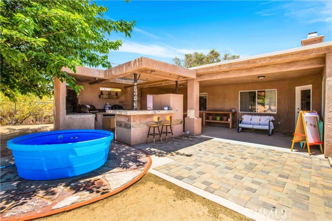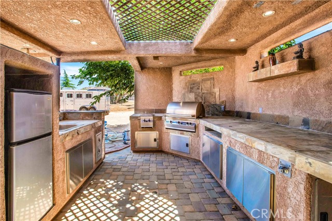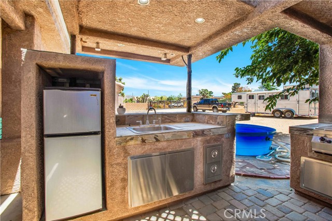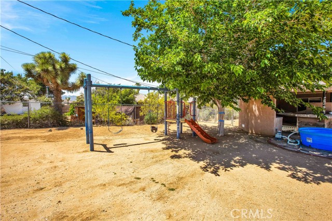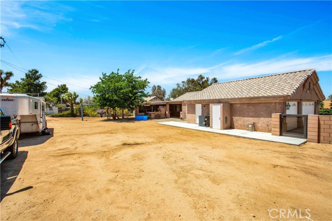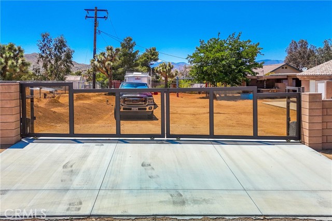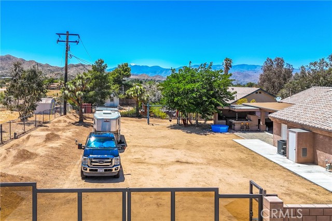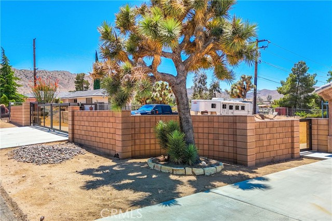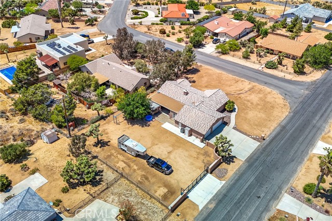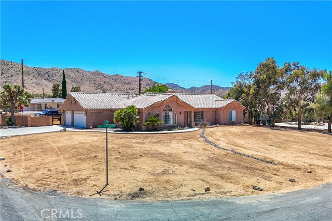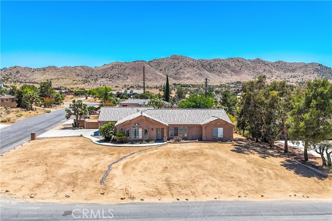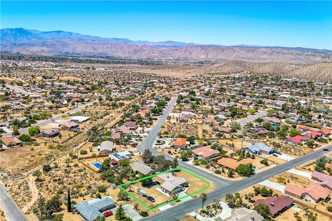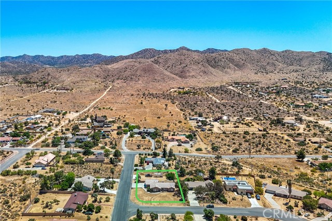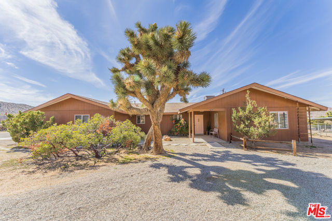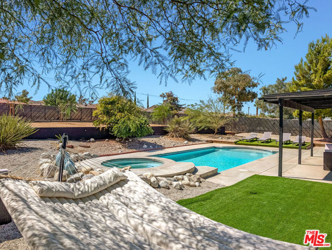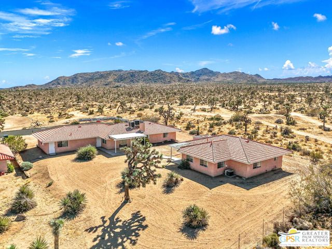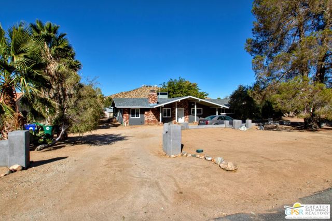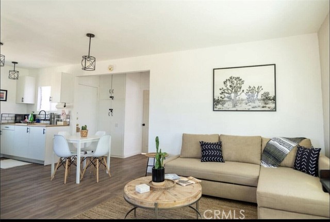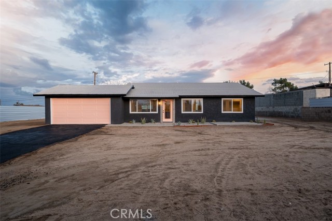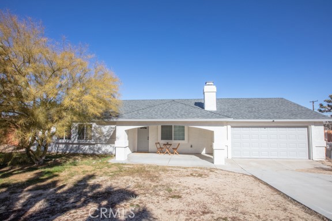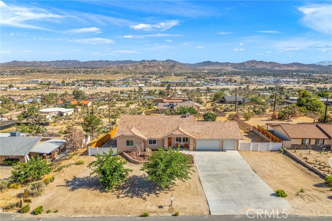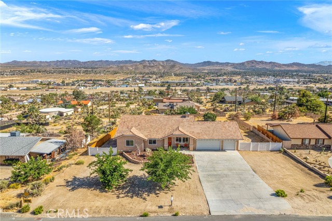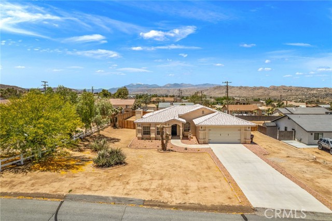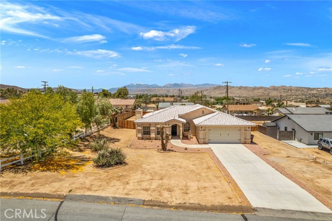8840 Frontera Avenue
Yucca Valley, CA 92284
Sold
8840 Frontera Avenue
Yucca Valley, CA 92284
Sold
This custom 3-bedroom, 2-bath gem sits on a large corner lot just under half an acre, offering an impressive array of features. The fully fenced backyard with a custom gate and remote openers, two full RV hookups, and a custom outdoor kitchen make this property an entertainer's paradise. Step inside to tall vaulted ceilings and an abundance of natural light from large windows. The updated kitchen boasts butcher block countertops, a stylish tile backsplash, and floating shelves, perfect for any culinary enthusiast. The versatile dining options include a large dining room, bar seating at the kitchen, and a cozy breakfast nook. The split floor plan ensures privacy for the primary bedroom, which is incredibly spacious and filled with natural light from custom windows. The ensuite bathroom features dual sinks, a large walk-in shower with glass blocks, and a massive walk-in closet. The additional two bedrooms are generously sized, and the remodeled guest bathroom, situated between them, showcases stylish floors and a custom wood ceiling. Outside, enjoy the large covered patio, ideal for shaded relaxation, and the custom outdoor kitchen equipped with plumbed gas, a full sink, an outdoor refrigerator, numerous power outlets, and water ready for misters. The flat, expansive backyard provides ample space for parking trailers or RVs, making this home perfect for those who love to entertain and have a lot of toys. The finished 3-car garage, complete with its own mini split for year-round climate control, adds to the home's versatility and appeal. Don't miss the opportunity to make this exceptional property your own!
PROPERTY INFORMATION
| MLS # | JT24105070 | Lot Size | 19,715 Sq. Ft. |
| HOA Fees | $0/Monthly | Property Type | Single Family Residence |
| Price | $ 475,000
Price Per SqFt: $ 240 |
DOM | 520 Days |
| Address | 8840 Frontera Avenue | Type | Residential |
| City | Yucca Valley | Sq.Ft. | 1,983 Sq. Ft. |
| Postal Code | 92284 | Garage | 3 |
| County | San Bernardino | Year Built | 2001 |
| Bed / Bath | 3 / 2 | Parking | 3 |
| Built In | 2001 | Status | Closed |
| Sold Date | 2024-07-11 |
INTERIOR FEATURES
| Has Laundry | Yes |
| Laundry Information | Individual Room, Inside |
| Has Fireplace | Yes |
| Fireplace Information | Living Room |
| Kitchen Area | Area, Breakfast Counter / Bar, Dining Room |
| Has Heating | Yes |
| Heating Information | Central |
| Room Information | Formal Entry, Kitchen, Laundry, Living Room, Primary Bathroom, Primary Bedroom |
| Has Cooling | Yes |
| Cooling Information | Central Air, Ductless |
| EntryLocation | Front Door |
| Entry Level | 1 |
| Main Level Bedrooms | 3 |
| Main Level Bathrooms | 2 |
EXTERIOR FEATURES
| Has Pool | No |
| Pool | None |
WALKSCORE
MAP
MORTGAGE CALCULATOR
- Principal & Interest:
- Property Tax: $507
- Home Insurance:$119
- HOA Fees:$0
- Mortgage Insurance:
PRICE HISTORY
| Date | Event | Price |
| 07/11/2024 | Sold | $483,000 |
| 06/06/2024 | Pending | $475,000 |
| 05/26/2024 | Listed | $475,000 |

Topfind Realty
REALTOR®
(844)-333-8033
Questions? Contact today.
Interested in buying or selling a home similar to 8840 Frontera Avenue?
Yucca Valley Similar Properties
Listing provided courtesy of Sean Dittmer, C & S Real Estate, Inc.. Based on information from California Regional Multiple Listing Service, Inc. as of #Date#. This information is for your personal, non-commercial use and may not be used for any purpose other than to identify prospective properties you may be interested in purchasing. Display of MLS data is usually deemed reliable but is NOT guaranteed accurate by the MLS. Buyers are responsible for verifying the accuracy of all information and should investigate the data themselves or retain appropriate professionals. Information from sources other than the Listing Agent may have been included in the MLS data. Unless otherwise specified in writing, Broker/Agent has not and will not verify any information obtained from other sources. The Broker/Agent providing the information contained herein may or may not have been the Listing and/or Selling Agent.
