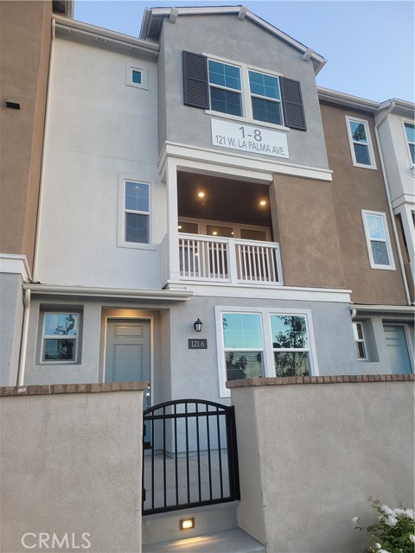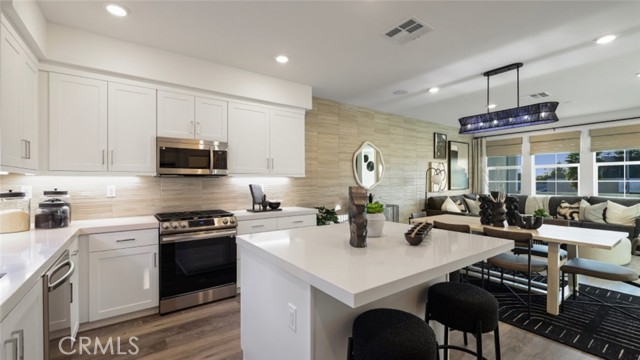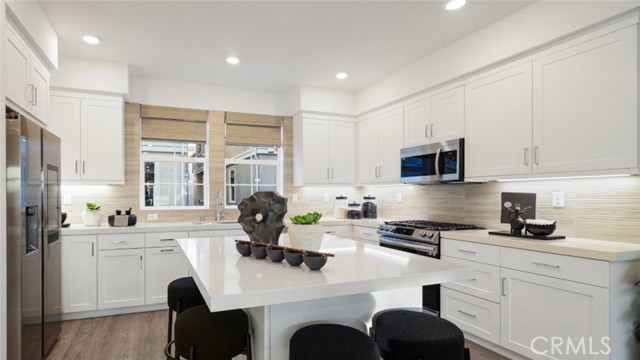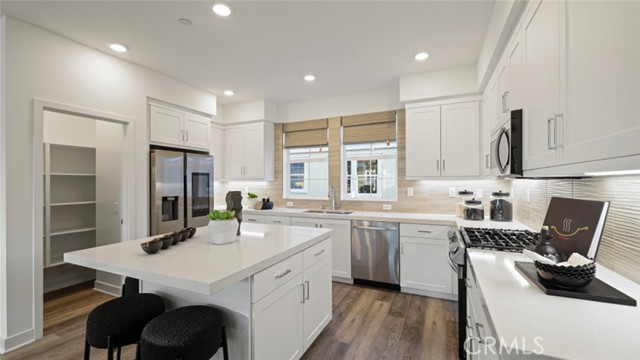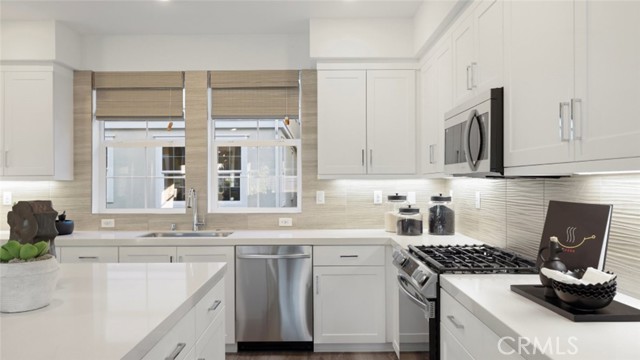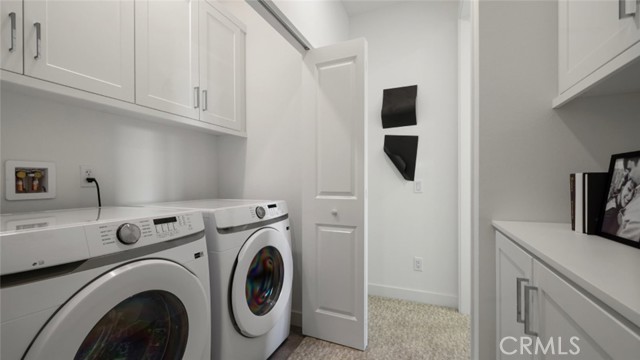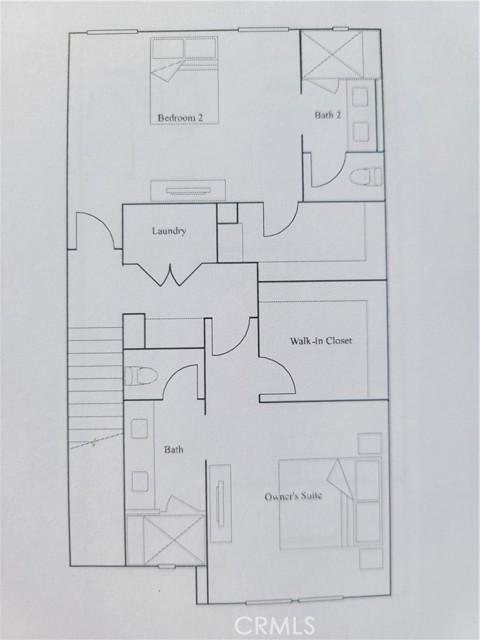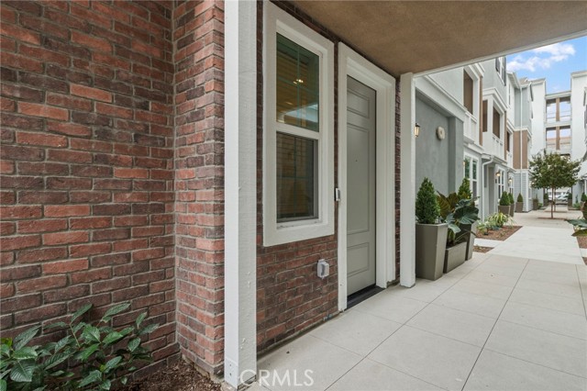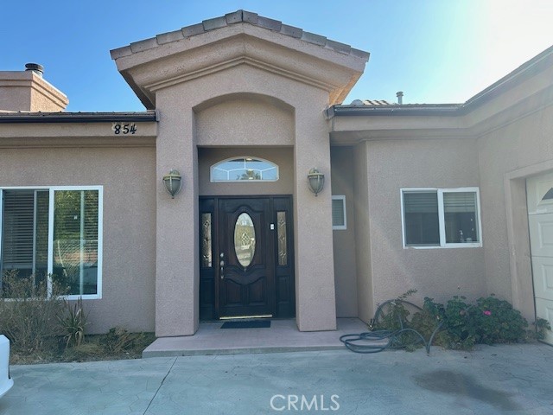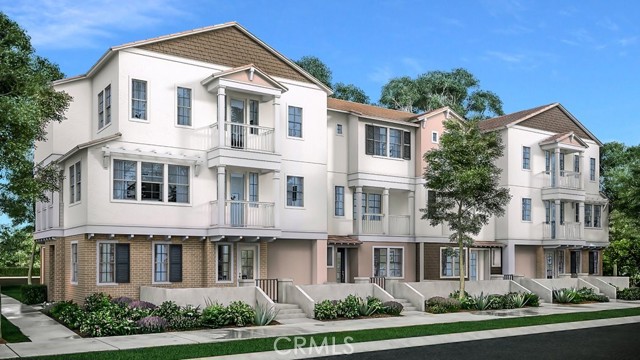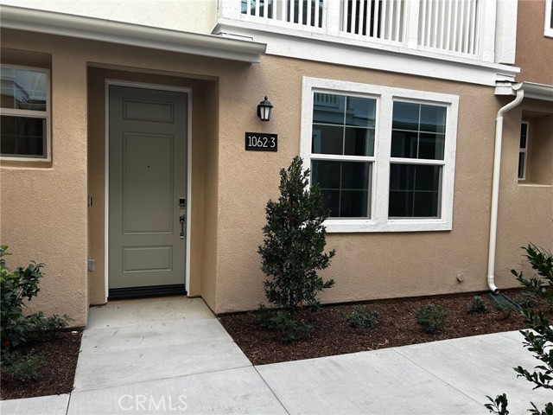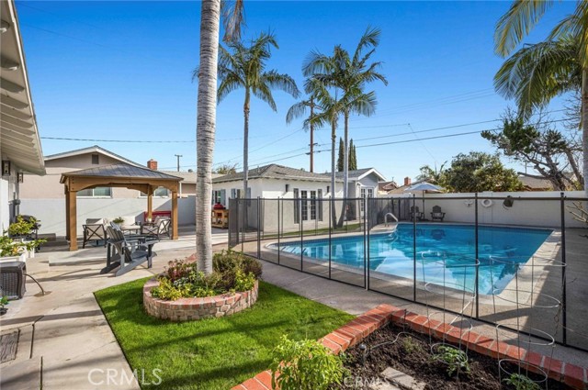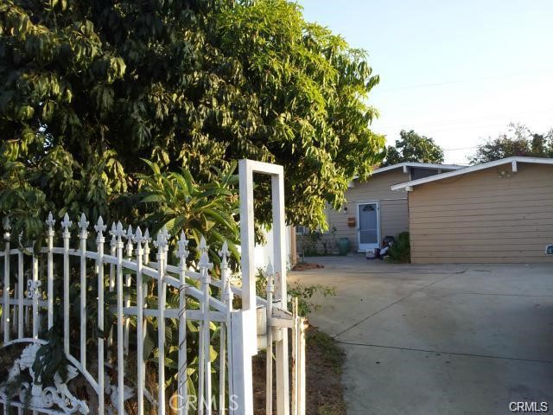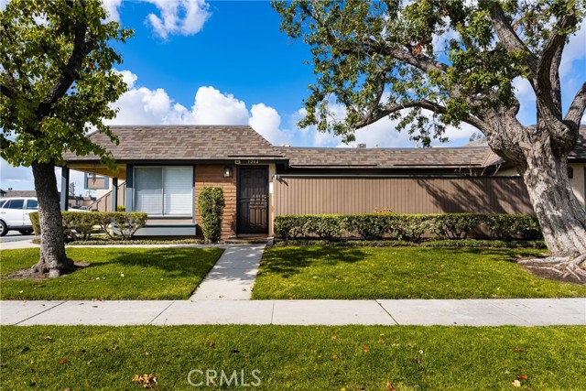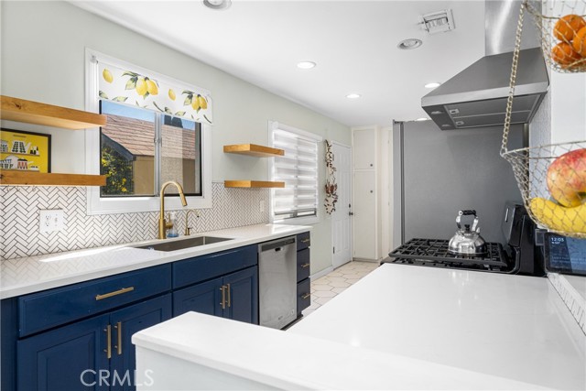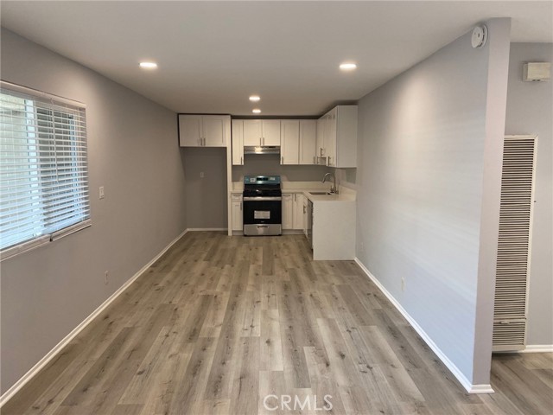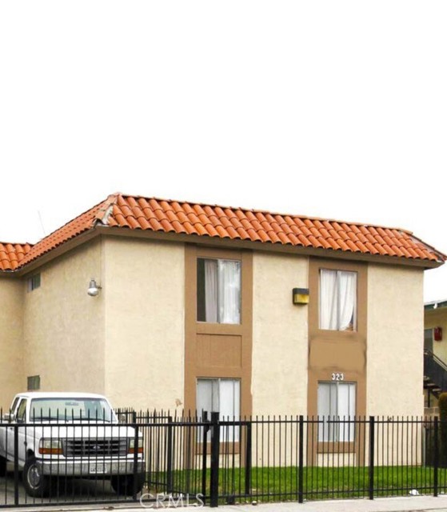121 W La Palma #6
Anaheim, CA 92801
$4,300
Price
Price
3
Bed
Bed
3.5
Bath
Bath
1,779 Sq. Ft.
$2 / Sq. Ft.
$2 / Sq. Ft.
This stunning, brand-new three-story townhome at Palmilla offers you the unique opportunity to be the FIRST TO LIVE IN one of the community's most sought-after floor plans. With 3 bedrooms, 3.5 bathrooms, and an array of premium design elements, this home delivers luxury, convenience, and modern efficiency. Key Features: The kitchen showcases a full-height quartz stone backsplash. A water softener provides added comfort and enhances the longevity of appliances and plumbing. Energy Efficiency: Includes 8 solar panels, reducing utility costs. Additionally, the garage features a 240-volt outlet, perfect for EV charging. Appliances: Brand-new washer and dryer are included for your convenience. Layout Highlights: First Floor: A private bedroom suite, ideal for guests or family members seeking privacy. Second Floor: Open-concept living that connects the living room, kitchen, and dining areas. This space flows seamlessly to a covered deck, perfect for outdoor dining or entertaining. Top Floor: The owner's suite and a secondary bedroom, each with a large bedroom, walk-in closet, and an en-suite bathroom featuring a double vanity. Additional Notes: Spacious front patio and a two-car garage with extra storage. With features like the water softener, EV-ready outlet, and brand-new washer and dryer, this brand-new home provides a fresh, modern lifestyle where functionality meets luxury. Please note: some photos are of the builder's model home, and designer features, furnishings, and decorations are not included. Images are for illustrative purposes only
PROPERTY INFORMATION
| MLS # | PW24225166 | Lot Size | 1,000 Sq. Ft. |
| HOA Fees | $0/Monthly | Property Type | Condominium |
| Price | $ 4,300
Price Per SqFt: $ 2 |
DOM | 309 Days |
| Address | 121 W La Palma #6 | Type | Residential Lease |
| City | Anaheim | Sq.Ft. | 1,779 Sq. Ft. |
| Postal Code | 92801 | Garage | 2 |
| County | Orange | Year Built | 2024 |
| Bed / Bath | 3 / 3.5 | Parking | 2 |
| Built In | 2024 | Status | Active |
INTERIOR FEATURES
| Has Laundry | Yes |
| Laundry Information | Inside |
| Has Fireplace | No |
| Fireplace Information | None |
| Has Appliances | Yes |
| Kitchen Appliances | Built-In Range, Dishwasher, Disposal, Gas Oven, Gas Range, Microwave, Tankless Water Heater |
| Kitchen Information | Kitchen Island, Kitchen Open to Family Room, Quartz Counters, Self-closing cabinet doors, Walk-In Pantry |
| Kitchen Area | Dining Ell, Family Kitchen, Separated |
| Has Heating | Yes |
| Heating Information | Central |
| Room Information | Family Room, Kitchen, Laundry, Living Room, Main Floor Bedroom, Walk-In Closet |
| Has Cooling | Yes |
| Cooling Information | Central Air, Gas |
| InteriorFeatures Information | Balcony, Open Floorplan, Pantry |
| EntryLocation | 1 |
| Entry Level | 1 |
| Has Spa | Yes |
| SpaDescription | Private, Association |
| SecuritySafety | Carbon Monoxide Detector(s), Fire and Smoke Detection System |
| Bathroom Information | Shower, Double Sinks in Primary Bath |
| Main Level Bedrooms | 1 |
| Main Level Bathrooms | 1 |
EXTERIOR FEATURES
| FoundationDetails | See Remarks |
| Has Pool | No |
| Pool | Association, Community |
| Has Patio | Yes |
| Patio | Deck, Patio |
WALKSCORE
MAP
PRICE HISTORY
| Date | Event | Price |
| 10/31/2024 | Listed | $4,300 |

Carl Lofton II
REALTOR®
(949)-348-9564
Questions? Contact today.
Go Tour This Home
Anaheim Similar Properties
Listing provided courtesy of Dustin Lee, Redpoint Realty. Based on information from California Regional Multiple Listing Service, Inc. as of #Date#. This information is for your personal, non-commercial use and may not be used for any purpose other than to identify prospective properties you may be interested in purchasing. Display of MLS data is usually deemed reliable but is NOT guaranteed accurate by the MLS. Buyers are responsible for verifying the accuracy of all information and should investigate the data themselves or retain appropriate professionals. Information from sources other than the Listing Agent may have been included in the MLS data. Unless otherwise specified in writing, Broker/Agent has not and will not verify any information obtained from other sources. The Broker/Agent providing the information contained herein may or may not have been the Listing and/or Selling Agent.
